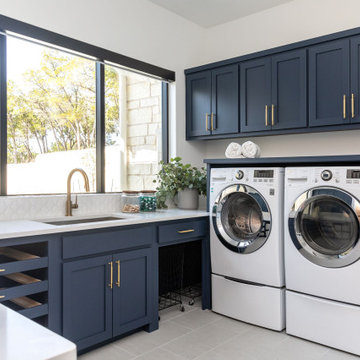Laundry Room Ideas & Designs
Refine by:
Budget
Sort by:Popular Today
1581 - 1600 of 145,622 photos

This little laundry room uses hidden tricks to modernize and maximize limited space. Opposite the washing machine and dryer, custom cabinetry was added on both sides of an ironing board cupboard. Another thoughtful addition is a space for a hook to help lift clothes to the hanging rack.
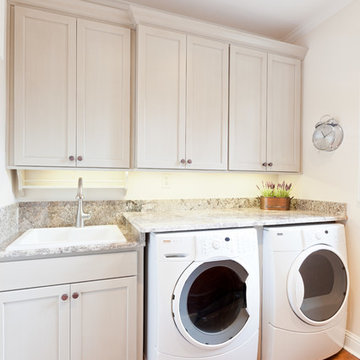
Traditional Laundry Room with Light Cabinets
Photo:Sacha Griffin
Example of a mid-sized classic galley medium tone wood floor and brown floor dedicated laundry room design in Atlanta with a drop-in sink, recessed-panel cabinets, beige cabinets, granite countertops, white walls, a side-by-side washer/dryer and multicolored countertops
Example of a mid-sized classic galley medium tone wood floor and brown floor dedicated laundry room design in Atlanta with a drop-in sink, recessed-panel cabinets, beige cabinets, granite countertops, white walls, a side-by-side washer/dryer and multicolored countertops
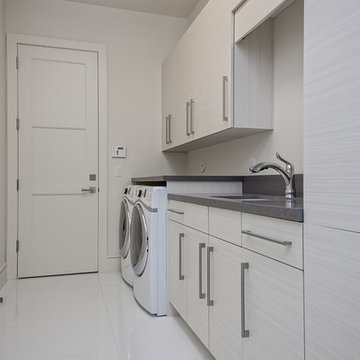
Example of a mid-sized minimalist single-wall white floor utility room design in Miami with an undermount sink, flat-panel cabinets, white walls, a side-by-side washer/dryer, gray countertops and gray cabinets
Find the right local pro for your project
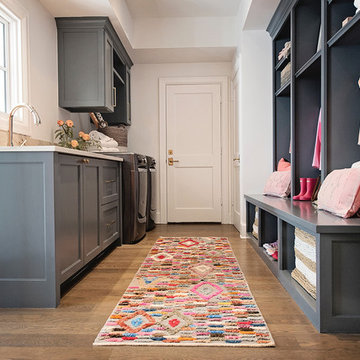
Love the colorful rug!
Utility room - large eclectic l-shaped light wood floor and brown floor utility room idea in Austin with recessed-panel cabinets, gray cabinets, white walls and a side-by-side washer/dryer
Utility room - large eclectic l-shaped light wood floor and brown floor utility room idea in Austin with recessed-panel cabinets, gray cabinets, white walls and a side-by-side washer/dryer
Example of a mid-sized classic l-shaped porcelain tile and brown floor utility room design in Burlington with an undermount sink, shaker cabinets, white cabinets, soapstone countertops, blue walls, a side-by-side washer/dryer and black countertops

This 4150 SF waterfront home in Queen's Harbour Yacht & Country Club is built for entertaining. It features a large beamed great room with fireplace and built-ins, a gorgeous gourmet kitchen with wet bar and working pantry, and a private study for those work-at-home days. A large first floor master suite features water views and a beautiful marble tile bath. The home is an entertainer's dream with large lanai, outdoor kitchen, pool, boat dock, upstairs game room with another wet bar and a balcony to take in those views. Four additional bedrooms including a first floor guest suite round out the home.

Sponsored
Columbus, OH
Dave Fox Design Build Remodelers
Columbus Area's Luxury Design Build Firm | 17x Best of Houzz Winner!

This high-functioning laundry room does double duty as the dog area! Who else loves these built-in bowls?
Example of a small beach style single-wall porcelain tile and gray floor utility room design in St Louis with a drop-in sink, flat-panel cabinets, white cabinets, wood countertops, white backsplash, subway tile backsplash, gray walls, a side-by-side washer/dryer and multicolored countertops
Example of a small beach style single-wall porcelain tile and gray floor utility room design in St Louis with a drop-in sink, flat-panel cabinets, white cabinets, wood countertops, white backsplash, subway tile backsplash, gray walls, a side-by-side washer/dryer and multicolored countertops
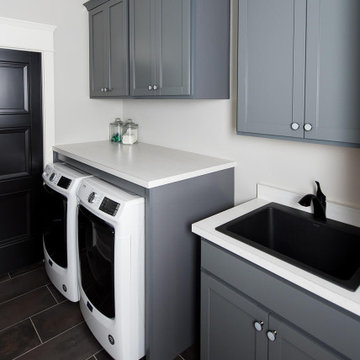
We redesigned the entire home, layout, and chose the furniture. The palette is neutral with black accents and an interplay of textures and patterns. We wanted to make the best use of the space and designed with functionality as a priority.
––– Project completed by Wendy Langston's Everything Home interior design firm, which serves Carmel, Zionsville, Fishers, Westfield, Noblesville, and Indianapolis.
For more about Everything Home, click here: https://everythinghomedesigns.com/
To learn more about this project, click here:
https://everythinghomedesigns.com/portfolio/zionsville-new-construction/
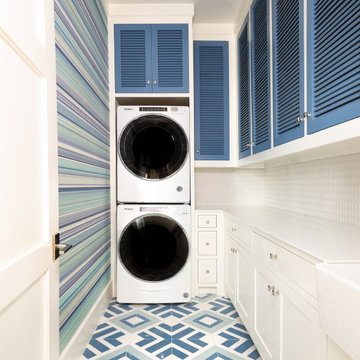
Laundry room - transitional l-shaped multicolored floor and wallpaper laundry room idea in Dallas with a farmhouse sink, louvered cabinets, blue cabinets, multicolored walls, a stacked washer/dryer and white countertops
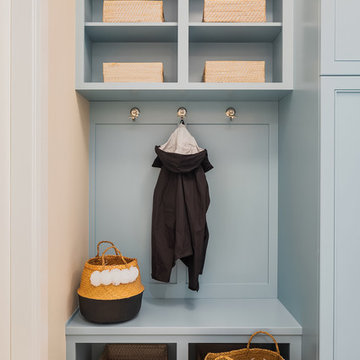
We used a delightful mix of soft color tones and warm wood floors in this Sammamish lakefront home.
Project designed by Michelle Yorke Interior Design Firm in Bellevue. Serving Redmond, Sammamish, Issaquah, Mercer Island, Kirkland, Medina, Clyde Hill, and Seattle.
For more about Michelle Yorke, click here: https://michelleyorkedesign.com/
To learn more about this project, click here:
https://michelleyorkedesign.com/sammamish-lakefront-home/
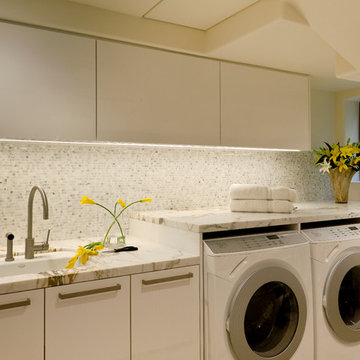
Mark Lohman photography
Example of a trendy laundry room design in Los Angeles with an undermount sink and white countertops
Example of a trendy laundry room design in Los Angeles with an undermount sink and white countertops
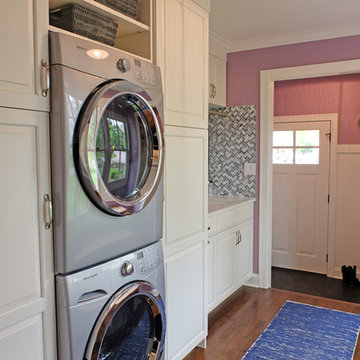
Free ebook, Creating the Ideal Kitchen. DOWNLOAD NOW
The Klimala’s and their three kids are no strangers to moving, this being their fifth house in the same town over the 20-year period they have lived there. “It must be the 7-year itch, because every seven years, we seem to find ourselves antsy for a new project or a new environment. I think part of it is being a designer, I see my own taste evolve and I want my environment to reflect that. Having easy access to wonderful tradesmen and a knowledge of the process makes it that much easier”.
This time, Klimala’s fell in love with a somewhat unlikely candidate. The 1950’s ranch turned cape cod was a bit of a mutt, but it’s location 5 minutes from their design studio and backing up to the high school where their kids can roll out of bed and walk to school, coupled with the charm of its location on a private road and lush landscaping made it an appealing choice for them.
“The bones of the house were really charming. It was typical 1,500 square foot ranch that at some point someone added a second floor to. Its sloped roofline and dormered bedrooms gave it some charm.” With the help of architect Maureen McHugh, Klimala’s gutted and reworked the layout to make the house work for them. An open concept kitchen and dining room allows for more frequent casual family dinners and dinner parties that linger. A dingy 3-season room off the back of the original house was insulated, given a vaulted ceiling with skylights and now opens up to the kitchen. This room now houses an 8’ raw edge white oak dining table and functions as an informal dining room. “One of the challenges with these mid-century homes is the 8’ ceilings. I had to have at least one room that had a higher ceiling so that’s how we did it” states Klimala.
The kitchen features a 10’ island which houses a 5’0” Galley Sink. The Galley features two faucets, and double tiered rail system to which accessories such as cutting boards and stainless steel bowls can be added for ease of cooking. Across from the large sink is an induction cooktop. “My two teen daughters and I enjoy cooking, and the Galley and induction cooktop make it so easy.” A wall of tall cabinets features a full size refrigerator, freezer, double oven and built in coffeemaker. The area on the opposite end of the kitchen features a pantry with mirrored glass doors and a beverage center below.
The rest of the first floor features an entry way, a living room with views to the front yard’s lush landscaping, a family room where the family hangs out to watch TV, a back entry from the garage with a laundry room and mudroom area, one of the home’s four bedrooms and a full bath. There is a double sided fireplace between the family room and living room. The home features pops of color from the living room’s peach grass cloth to purple painted wall in the family room. “I’m definitely a traditionalist at heart but because of the home’s Midcentury roots, I wanted to incorporate some of those elements into the furniture, lighting and accessories which also ended up being really fun. We are not formal people so I wanted a house that my kids would enjoy, have their friends over and feel comfortable.”
The second floor houses the master bedroom suite, two of the kids’ bedrooms and a back room nicknamed “the library” because it has turned into a quiet get away area where the girls can study or take a break from the rest of the family. The area was originally unfinished attic, and because the home was short on closet space, this Jack and Jill area off the girls’ bedrooms houses two large walk-in closets and a small sitting area with a makeup vanity. “The girls really wanted to keep the exposed brick of the fireplace that runs up the through the space, so that’s what we did, and I think they feel like they are in their own little loft space in the city when they are up there” says Klimala.
Designed by: Susan Klimala, CKD, CBD
Photography by: Carlos Vergara
For more information on kitchen and bath design ideas go to: www.kitchenstudio-ge.com

Sponsored
Columbus, OH
Dave Fox Design Build Remodelers
Columbus Area's Luxury Design Build Firm | 17x Best of Houzz Winner!

Laundry room with side by side washer dryer.
Inspiration for a small timeless single-wall medium tone wood floor and brown floor laundry closet remodel in Jacksonville with quartz countertops, beige walls, a side-by-side washer/dryer and multicolored countertops
Inspiration for a small timeless single-wall medium tone wood floor and brown floor laundry closet remodel in Jacksonville with quartz countertops, beige walls, a side-by-side washer/dryer and multicolored countertops
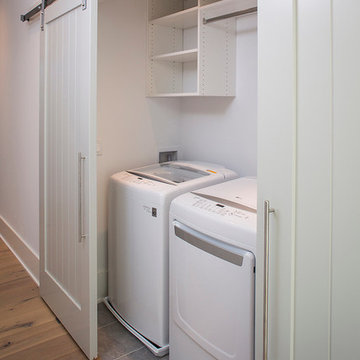
Matthew Scott Photogrpaher
Example of a small trendy single-wall porcelain tile laundry closet design in Charleston with white cabinets, white walls and a side-by-side washer/dryer
Example of a small trendy single-wall porcelain tile laundry closet design in Charleston with white cabinets, white walls and a side-by-side washer/dryer
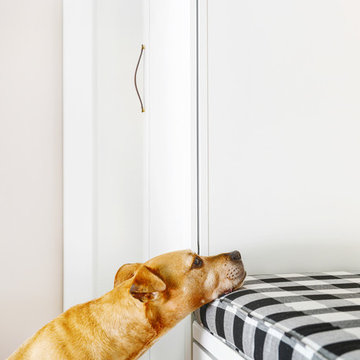
Mudroom bench or secret hideout? Kim and Scott of Yellow Brick Home chose this fabulous black and white buffalo check fabric from Silver State Textiles for their custom Patio Lane mudroom bench cushion. Looks like the perfect chin scratching post to us!
Photo credit: Kim Vargo, Yellow Brick Home

Trendy l-shaped dedicated laundry room photo in Denver with flat-panel cabinets, light wood cabinets, white walls and a side-by-side washer/dryer
Laundry Room Ideas & Designs

Sponsored
Columbus, OH
Dave Fox Design Build Remodelers
Columbus Area's Luxury Design Build Firm | 17x Best of Houzz Winner!

The perfect amount of space to get the laundry done! We love the color of the cabinets with the reclaimed wood (tractor trailer floor) counter tops...and again, that floor just brings everything together!

The washer and dryer were stacked and placed next to a tall pantry cabinet. Medium grey painted cabinets were selected and paired with black and white cement tile. Base cabinets were added under the window for additional overflow storage. A custom made barn door conceals the laundry room when the family entertains. Frosted glass panels allows the light from the window to filter into the hallway when the door is closed.
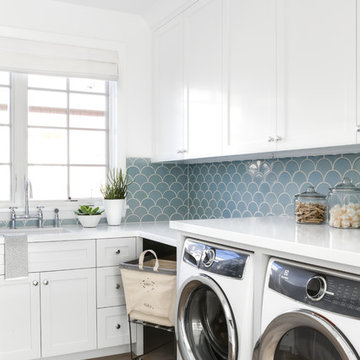
Inspiration for a coastal l-shaped light wood floor dedicated laundry room remodel in Orange County with shaker cabinets, white cabinets, white walls and a side-by-side washer/dryer
80






