Laundry Room with Gray Cabinets Ideas
Refine by:
Budget
Sort by:Popular Today
1 - 20 of 326 photos
Item 1 of 3

Picture Perfect House
Mid-sized transitional single-wall beige floor utility room photo in Chicago with recessed-panel cabinets, gray cabinets, quartzite countertops, gray backsplash, stone slab backsplash, gray countertops, an undermount sink, beige walls and a stacked washer/dryer
Mid-sized transitional single-wall beige floor utility room photo in Chicago with recessed-panel cabinets, gray cabinets, quartzite countertops, gray backsplash, stone slab backsplash, gray countertops, an undermount sink, beige walls and a stacked washer/dryer

Laundry room designed in small room with high ceiling. This wall unit has enough storage cabinets, foldable ironing board, laminate countertop, hanging rod for clothes, and vacuum cleaning storage.
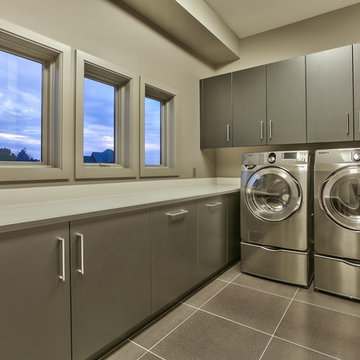
Home Built by Arjay Builders Inc.
Photo by Amoura Productions
Cabinetry Provided by Eurowood Cabinets, Inc
Inspiration for a huge contemporary dedicated laundry room remodel in Omaha with flat-panel cabinets, gray cabinets, quartzite countertops, gray walls and a side-by-side washer/dryer
Inspiration for a huge contemporary dedicated laundry room remodel in Omaha with flat-panel cabinets, gray cabinets, quartzite countertops, gray walls and a side-by-side washer/dryer
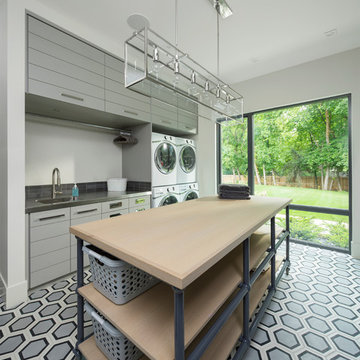
Photos: Josh Caldwell
Inspiration for a large contemporary single-wall utility room remodel in Salt Lake City with an undermount sink, flat-panel cabinets, gray cabinets, quartz countertops, white walls and a stacked washer/dryer
Inspiration for a large contemporary single-wall utility room remodel in Salt Lake City with an undermount sink, flat-panel cabinets, gray cabinets, quartz countertops, white walls and a stacked washer/dryer
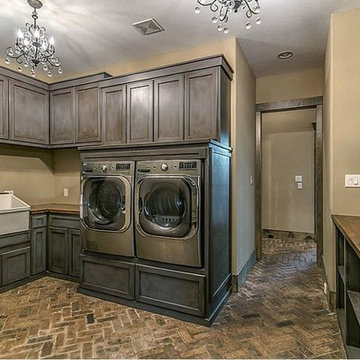
Example of a large mountain style u-shaped brick floor dedicated laundry room design in Houston with a farmhouse sink, recessed-panel cabinets, gray cabinets, wood countertops, beige walls and a side-by-side washer/dryer

Huge trendy u-shaped ceramic tile and multicolored floor dedicated laundry room photo in Houston with a drop-in sink, gray cabinets, white walls, a side-by-side washer/dryer and white countertops
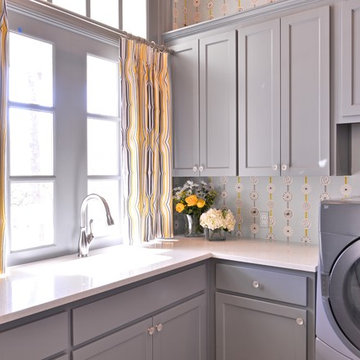
This sweet laundry room came to life with the addition of the yellow and blue modern flowered wallpaper and the painted accent cabinets. With yellow traversing draperies, the window is framed out perfectly.

This 4150 SF waterfront home in Queen's Harbour Yacht & Country Club is built for entertaining. It features a large beamed great room with fireplace and built-ins, a gorgeous gourmet kitchen with wet bar and working pantry, and a private study for those work-at-home days. A large first floor master suite features water views and a beautiful marble tile bath. The home is an entertainer's dream with large lanai, outdoor kitchen, pool, boat dock, upstairs game room with another wet bar and a balcony to take in those views. Four additional bedrooms including a first floor guest suite round out the home.

JB Real Estate Photography - Jessica Brown
Large transitional l-shaped travertine floor dedicated laundry room photo in New York with an undermount sink, shaker cabinets, gray cabinets, quartz countertops, white walls and a stacked washer/dryer
Large transitional l-shaped travertine floor dedicated laundry room photo in New York with an undermount sink, shaker cabinets, gray cabinets, quartz countertops, white walls and a stacked washer/dryer

Utility room - large transitional u-shaped marble floor, gray floor, coffered ceiling and wallpaper utility room idea in Phoenix with a farmhouse sink, beaded inset cabinets, gray cabinets, quartz countertops, white backsplash, marble backsplash, white walls, a stacked washer/dryer and white countertops
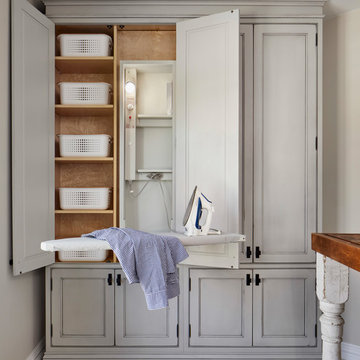
Susan Brenner
Large farmhouse single-wall porcelain tile and gray floor dedicated laundry room photo in Denver with a farmhouse sink, recessed-panel cabinets, gray cabinets, soapstone countertops, white walls, a side-by-side washer/dryer and black countertops
Large farmhouse single-wall porcelain tile and gray floor dedicated laundry room photo in Denver with a farmhouse sink, recessed-panel cabinets, gray cabinets, soapstone countertops, white walls, a side-by-side washer/dryer and black countertops
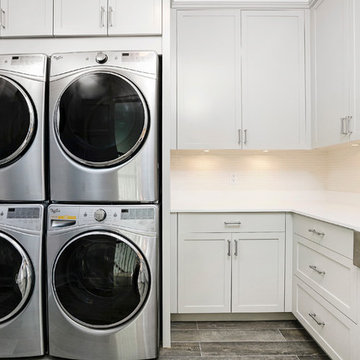
Inspiration for a mid-sized transitional l-shaped porcelain tile dedicated laundry room remodel in New York with a farmhouse sink, shaker cabinets, gray cabinets, quartz countertops, white walls and a stacked washer/dryer
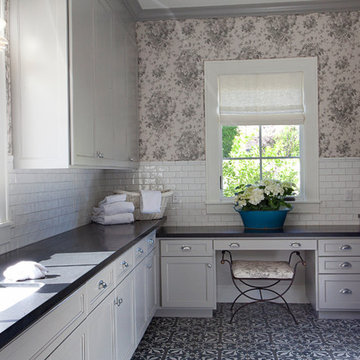
Amy E. Photography
Example of a large classic galley ceramic tile dedicated laundry room design in Phoenix with an undermount sink, raised-panel cabinets, gray cabinets, quartz countertops, gray walls and a side-by-side washer/dryer
Example of a large classic galley ceramic tile dedicated laundry room design in Phoenix with an undermount sink, raised-panel cabinets, gray cabinets, quartz countertops, gray walls and a side-by-side washer/dryer
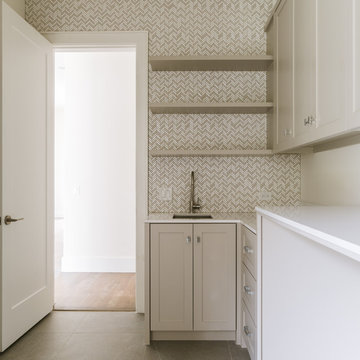
Costa Christ
Dedicated laundry room - mid-sized transitional galley porcelain tile and gray floor dedicated laundry room idea in Dallas with an undermount sink, shaker cabinets, gray cabinets, quartz countertops and a side-by-side washer/dryer
Dedicated laundry room - mid-sized transitional galley porcelain tile and gray floor dedicated laundry room idea in Dallas with an undermount sink, shaker cabinets, gray cabinets, quartz countertops and a side-by-side washer/dryer

Example of a huge classic u-shaped ceramic tile and gray floor laundry room design in Minneapolis with an undermount sink, shaker cabinets, gray cabinets, quartz countertops, white backsplash, mosaic tile backsplash and white countertops
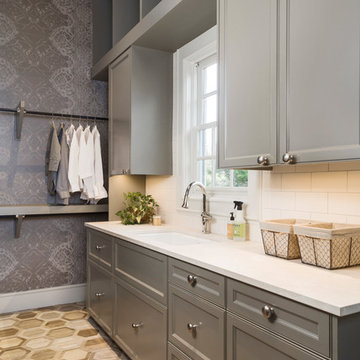
photography by Andrea Calo • Maharam Symmetry wallpaper in "Patina" • custom cabinetry by Amazonia Cabinetry painted Benjamin Moore 1476 "Squirrel Tail" • polished Crema Marfil countertop • Solids in Design tile backsplash in bone matte • Artesso faucet by Brizo • Isla Intarsia 8” Hex tile floor by Kingwood in "nut" • Emtek 86213 satin nickel cabinet knobs

photo: Inspiro8
Mid-sized farmhouse galley ceramic tile and beige floor dedicated laundry room photo in Other with a farmhouse sink, flat-panel cabinets, gray cabinets, granite countertops, gray walls, a side-by-side washer/dryer and black countertops
Mid-sized farmhouse galley ceramic tile and beige floor dedicated laundry room photo in Other with a farmhouse sink, flat-panel cabinets, gray cabinets, granite countertops, gray walls, a side-by-side washer/dryer and black countertops
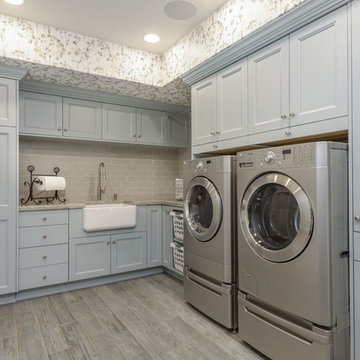
Large transitional porcelain tile dedicated laundry room photo in Salt Lake City with a farmhouse sink, shaker cabinets, a side-by-side washer/dryer and gray cabinets
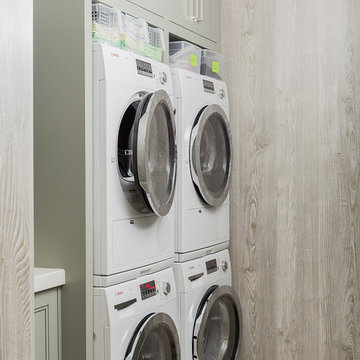
Photography by Michael J. Lee
Small transitional porcelain tile dedicated laundry room photo in Boston with an undermount sink, shaker cabinets, gray cabinets, quartz countertops, gray walls and a stacked washer/dryer
Small transitional porcelain tile dedicated laundry room photo in Boston with an undermount sink, shaker cabinets, gray cabinets, quartz countertops, gray walls and a stacked washer/dryer
Laundry Room with Gray Cabinets Ideas
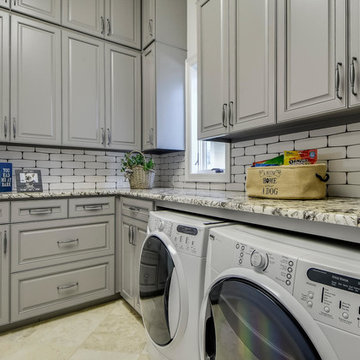
Twist Tour
Large tuscan u-shaped travertine floor utility room photo in Austin with an undermount sink, raised-panel cabinets, gray cabinets, granite countertops, gray walls and a side-by-side washer/dryer
Large tuscan u-shaped travertine floor utility room photo in Austin with an undermount sink, raised-panel cabinets, gray cabinets, granite countertops, gray walls and a side-by-side washer/dryer
1





