Laundry Room with Green Cabinets Ideas
Refine by:
Budget
Sort by:Popular Today
1 - 20 of 317 photos
Item 1 of 3

High Res Media
Large transitional u-shaped light wood floor and beige floor dedicated laundry room photo in Phoenix with shaker cabinets, green cabinets, multicolored walls, quartz countertops, a stacked washer/dryer, white countertops and a drop-in sink
Large transitional u-shaped light wood floor and beige floor dedicated laundry room photo in Phoenix with shaker cabinets, green cabinets, multicolored walls, quartz countertops, a stacked washer/dryer, white countertops and a drop-in sink

Three apartments were combined to create this 7 room home in Manhattan's West Village for a young couple and their three small girls. A kids' wing boasts a colorful playroom, a butterfly-themed bedroom, and a bath. The parents' wing includes a home office for two (which also doubles as a guest room), two walk-in closets, a master bedroom & bath. A family room leads to a gracious living/dining room for formal entertaining. A large eat-in kitchen and laundry room complete the space. Integrated lighting, audio/video and electric shades make this a modern home in a classic pre-war building.
Photography by Peter Kubilus

Example of a large transitional u-shaped vaulted ceiling, porcelain tile and white floor utility room design in Salt Lake City with shaker cabinets, green cabinets, quartz countertops, white walls, a stacked washer/dryer, white countertops and a farmhouse sink

High Res Media
Inspiration for a large transitional u-shaped light wood floor and beige floor dedicated laundry room remodel in Phoenix with shaker cabinets, green cabinets, quartz countertops, a stacked washer/dryer, a drop-in sink and multicolored walls
Inspiration for a large transitional u-shaped light wood floor and beige floor dedicated laundry room remodel in Phoenix with shaker cabinets, green cabinets, quartz countertops, a stacked washer/dryer, a drop-in sink and multicolored walls
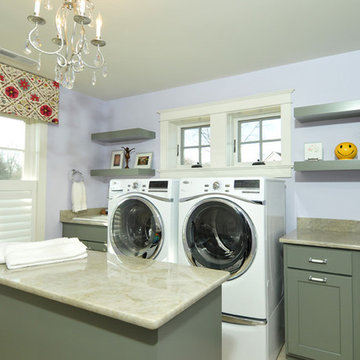
Finally, a laundry room that makes laundry a breeze! Large side-by-side, front loading washer and dryer appliances are on pedestals with drawers. Sage cabinetry is offset by soft blue walls. Quartzite countertops and backsplash provide generous work space and floating shelves provide extra storage. The island is on castors so it can be rolled out of the way when not needed. The castors lock to keep the piece stable when in use. Shelving in the island offers additional storage.
Carlos Vergara Photography

Fresh, light, and stylish laundry room. Almost enough to make us actually WANT to do laundry! Almost. The shelf over the washer/dryer is also removable. Photo credit Kristen Mayfield
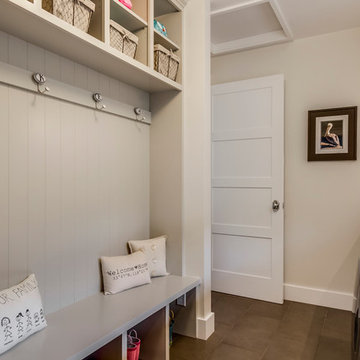
Example of a mid-sized transitional galley ceramic tile utility room design in Los Angeles with shaker cabinets, green cabinets, limestone countertops, a side-by-side washer/dryer and beige walls
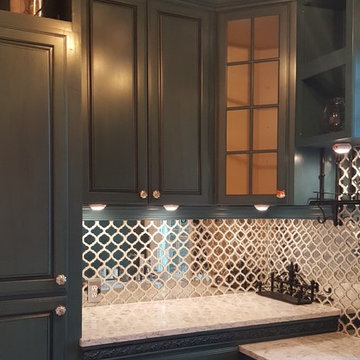
Traditional Laundry Room with modern colors. Juniper Green Cabinets with an Indigo Blue Glaze, hand wiped. Designed by McCall Chase, CKD of The Cabinet Box
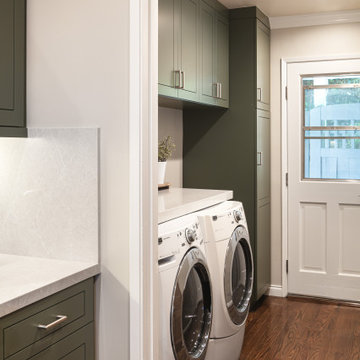
The classic size laundry room that was redone with what we all wish for storage, storage and more storage.
The design called for continuation of the kitchen design since both spaces are small matching them would make a larger feeling of a space.
pantry and upper cabinets for lots of storage, a built-in cabinet across from the washing machine and a great floating quartz counter above the two units

Laundry room with custom cabinetry and vintage farmhouse laundry sink. Tile floor in six patterns to represent a patchwork quilt.
Dedicated laundry room - mid-sized traditional single-wall porcelain tile, white floor and wallpaper dedicated laundry room idea in Minneapolis with a farmhouse sink, flat-panel cabinets, green cabinets, quartz countertops, mosaic tile backsplash, multicolored walls, a side-by-side washer/dryer and white countertops
Dedicated laundry room - mid-sized traditional single-wall porcelain tile, white floor and wallpaper dedicated laundry room idea in Minneapolis with a farmhouse sink, flat-panel cabinets, green cabinets, quartz countertops, mosaic tile backsplash, multicolored walls, a side-by-side washer/dryer and white countertops

Painted Green Cabinets, Laundry Room
Mid-sized elegant galley travertine floor dedicated laundry room photo in San Francisco with an undermount sink, raised-panel cabinets, green cabinets, laminate countertops, beige walls and a side-by-side washer/dryer
Mid-sized elegant galley travertine floor dedicated laundry room photo in San Francisco with an undermount sink, raised-panel cabinets, green cabinets, laminate countertops, beige walls and a side-by-side washer/dryer

A soft seafoam green is used in this Woodways laundry room. This helps to connect the cabinetry to the flooring as well as add a simple element of color into the more neutral space. A built in unit for the washer and dryer allows for basket storage below for easy transfer of laundry. A small counter at the end of the wall serves as an area for folding and hanging clothes when needed.

Custom sliding barn door with decorative layout
Inspiration for a mid-sized country galley brick floor and multicolored floor dedicated laundry room remodel in Philadelphia with a farmhouse sink, shaker cabinets, green cabinets, quartz countertops, gray walls, a side-by-side washer/dryer and white countertops
Inspiration for a mid-sized country galley brick floor and multicolored floor dedicated laundry room remodel in Philadelphia with a farmhouse sink, shaker cabinets, green cabinets, quartz countertops, gray walls, a side-by-side washer/dryer and white countertops
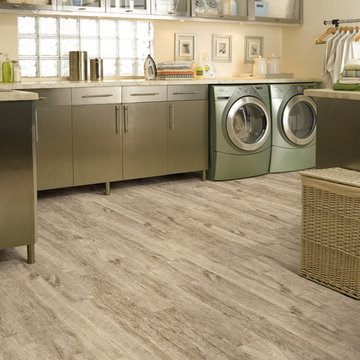
Bring some sunshine into your home with our Downs H20 Sunwashed floors.
Inspiration for a mid-sized contemporary u-shaped light wood floor and beige floor utility room remodel in Charleston with flat-panel cabinets, green cabinets, quartz countertops, beige walls, a side-by-side washer/dryer and beige countertops
Inspiration for a mid-sized contemporary u-shaped light wood floor and beige floor utility room remodel in Charleston with flat-panel cabinets, green cabinets, quartz countertops, beige walls, a side-by-side washer/dryer and beige countertops
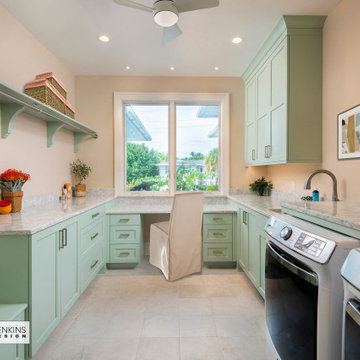
Oversized laundry and sewing room.
Large beach style u-shaped porcelain tile and beige floor utility room photo in Tampa with an undermount sink, shaker cabinets, green cabinets, quartz countertops, beige walls, a side-by-side washer/dryer and gray countertops
Large beach style u-shaped porcelain tile and beige floor utility room photo in Tampa with an undermount sink, shaker cabinets, green cabinets, quartz countertops, beige walls, a side-by-side washer/dryer and gray countertops
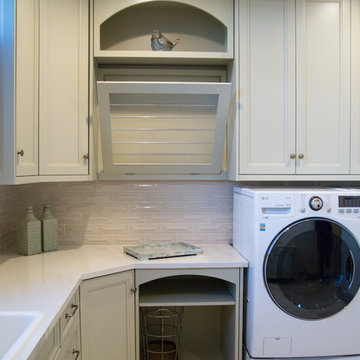
Kathy M Photography
Example of a large classic l-shaped porcelain tile and white floor dedicated laundry room design in Salt Lake City with a drop-in sink, recessed-panel cabinets, green cabinets, solid surface countertops and a side-by-side washer/dryer
Example of a large classic l-shaped porcelain tile and white floor dedicated laundry room design in Salt Lake City with a drop-in sink, recessed-panel cabinets, green cabinets, solid surface countertops and a side-by-side washer/dryer

This laundry room is sleek, functional and FUN! We used Sherwin Williams "Sea Salt" for the cabinet paint color and a
Inspiration for a mid-sized contemporary l-shaped medium tone wood floor dedicated laundry room remodel in DC Metro with an undermount sink, flat-panel cabinets, green cabinets, quartz countertops, green walls, an integrated washer/dryer and white countertops
Inspiration for a mid-sized contemporary l-shaped medium tone wood floor dedicated laundry room remodel in DC Metro with an undermount sink, flat-panel cabinets, green cabinets, quartz countertops, green walls, an integrated washer/dryer and white countertops
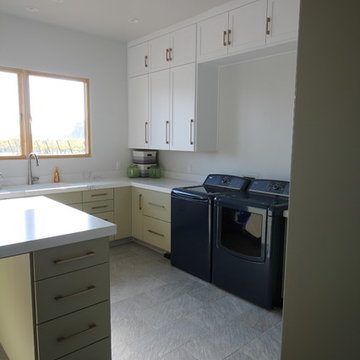
Large minimalist u-shaped porcelain tile dedicated laundry room photo in Sacramento with an undermount sink, shaker cabinets, green cabinets, quartz countertops, gray walls and a side-by-side washer/dryer
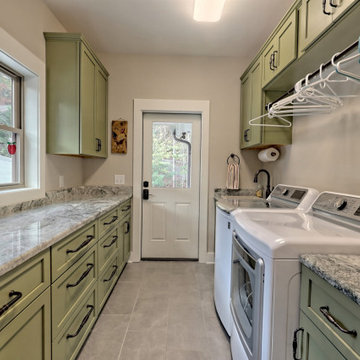
This gorgeous craftsman home features a main level and walk-out basement with an open floor plan, large covered deck, and custom cabinetry. Featured here is the galley style laundry room.
Laundry Room with Green Cabinets Ideas
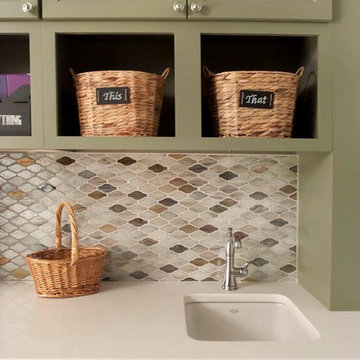
Laundry Cabinetry designed by Darren Simcox. Photos by Top Kat Photography.
Dedicated laundry room - mid-sized transitional single-wall porcelain tile dedicated laundry room idea in Philadelphia with an undermount sink, flat-panel cabinets, green cabinets, quartz countertops, white walls and a side-by-side washer/dryer
Dedicated laundry room - mid-sized transitional single-wall porcelain tile dedicated laundry room idea in Philadelphia with an undermount sink, flat-panel cabinets, green cabinets, quartz countertops, white walls and a side-by-side washer/dryer
1





