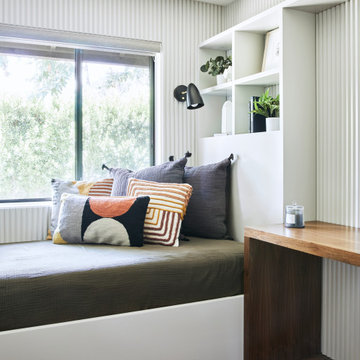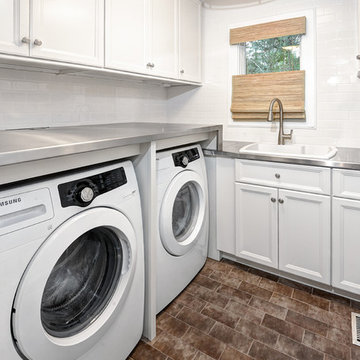Laundry Room Ideas
Refine by:
Budget
Sort by:Popular Today
301 - 320 of 9,763 photos
Item 1 of 3

This project consisted of stripping everything to the studs and removing walls on half of the first floor and replacing with custom finishes creating an open concept with zoned living areas.

This was our 2016 Parade Home and our model home for our Cantera Cliffs Community. This unique home gets better and better as you pass through the private front patio courtyard and into a gorgeous entry. The study conveniently located off the entry can also be used as a fourth bedroom. A large walk-in closet is located inside the master bathroom with convenient access to the laundry room. The great room, dining and kitchen area is perfect for family gathering. This home is beautiful inside and out.
Jeremiah Barber
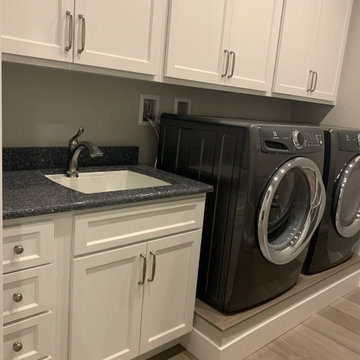
Example of a large dedicated laundry room design in Other with a drop-in sink and a side-by-side washer/dryer
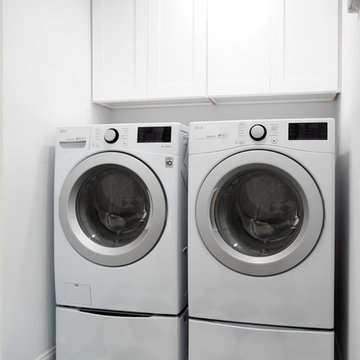
Home remodels for expecting parents are always a fun and rewarding experience. These homeowners wanted to add more space to their home for their new addition to the family. This room addition started as a simple deck that led into their backyard. We replaced it with this cozy living room and even added a new laundry room, air cooling unit and pantry. Now the homeowners have plenty of room to welcome their new child into the world. If you are in the Los Angeles area call us today @1-888-977-9490 to get started on your dream project!

This gem of a house was built in the 1950s, when its neighborhood undoubtedly felt remote. The university footprint has expanded in the 70 years since, however, and today this home sits on prime real estate—easy biking and reasonable walking distance to campus.
When it went up for sale in 2017, it was largely unaltered. Our clients purchased it to renovate and resell, and while we all knew we'd need to add square footage to make it profitable, we also wanted to respect the neighborhood and the house’s own history. Swedes have a word that means “just the right amount”: lagom. It is a guiding philosophy for us at SYH, and especially applied in this renovation. Part of the soul of this house was about living in just the right amount of space. Super sizing wasn’t a thing in 1950s America. So, the solution emerged: keep the original rectangle, but add an L off the back.
With no owner to design with and for, SYH created a layout to appeal to the masses. All public spaces are the back of the home--the new addition that extends into the property’s expansive backyard. A den and four smallish bedrooms are atypically located in the front of the house, in the original 1500 square feet. Lagom is behind that choice: conserve space in the rooms where you spend most of your time with your eyes shut. Put money and square footage toward the spaces in which you mostly have your eyes open.
In the studio, we started calling this project the Mullet Ranch—business up front, party in the back. The front has a sleek but quiet effect, mimicking its original low-profile architecture street-side. It’s very Hoosier of us to keep appearances modest, we think. But get around to the back, and surprise! lofted ceilings and walls of windows. Gorgeous.

Bethany Nauert Photography
Example of a large classic galley medium tone wood floor and brown floor dedicated laundry room design in Los Angeles with an undermount sink, shaker cabinets, gray cabinets, marble countertops, white walls and a stacked washer/dryer
Example of a large classic galley medium tone wood floor and brown floor dedicated laundry room design in Los Angeles with an undermount sink, shaker cabinets, gray cabinets, marble countertops, white walls and a stacked washer/dryer

Example of a mid-sized beach style l-shaped light wood floor and gray floor utility room design in New York with louvered cabinets, white cabinets, wood countertops, white walls, a side-by-side washer/dryer and white countertops

Example of a small country single-wall slate floor and black floor laundry room design in San Francisco with multicolored backsplash, glass sheet backsplash, shaker cabinets, white cabinets, a side-by-side washer/dryer, quartzite countertops and beige walls

Utility room - large country galley medium tone wood floor and brown floor utility room idea in Minneapolis with a drop-in sink, shaker cabinets, white cabinets, gray walls and a side-by-side washer/dryer
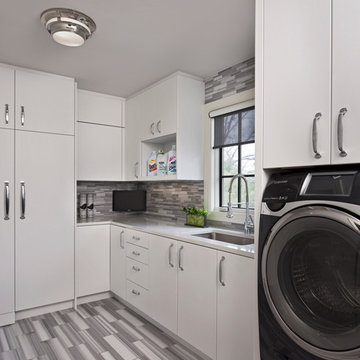
Inspiration for a mid-sized transitional l-shaped porcelain tile and gray floor dedicated laundry room remodel in Detroit with an undermount sink, flat-panel cabinets, white cabinets, quartz countertops, gray walls and a side-by-side washer/dryer

Kristin was looking for a highly organized system for her laundry room with cubbies for each of her kids, We built the Cubbie area for the backpacks with top and bottom baskets for personal items. A hanging spot to put laundry to dry. And plenty of storage and counter space.
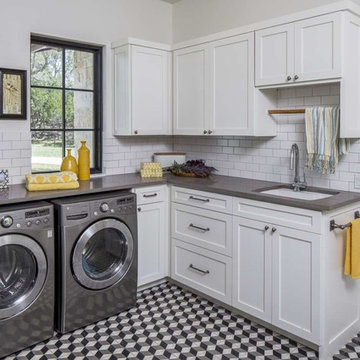
John Siemering Homes. Custom Home Builder in Austin, TX
Large transitional l-shaped multicolored floor and ceramic tile dedicated laundry room photo in Austin with an undermount sink, shaker cabinets, white cabinets, quartz countertops, white walls, a side-by-side washer/dryer and gray countertops
Large transitional l-shaped multicolored floor and ceramic tile dedicated laundry room photo in Austin with an undermount sink, shaker cabinets, white cabinets, quartz countertops, white walls, a side-by-side washer/dryer and gray countertops

Our Austin studio decided to go bold with this project by ensuring that each space had a unique identity in the Mid-Century Modern style bathroom, butler's pantry, and mudroom. We covered the bathroom walls and flooring with stylish beige and yellow tile that was cleverly installed to look like two different patterns. The mint cabinet and pink vanity reflect the mid-century color palette. The stylish knobs and fittings add an extra splash of fun to the bathroom.
The butler's pantry is located right behind the kitchen and serves multiple functions like storage, a study area, and a bar. We went with a moody blue color for the cabinets and included a raw wood open shelf to give depth and warmth to the space. We went with some gorgeous artistic tiles that create a bold, intriguing look in the space.
In the mudroom, we used siding materials to create a shiplap effect to create warmth and texture – a homage to the classic Mid-Century Modern design. We used the same blue from the butler's pantry to create a cohesive effect. The large mint cabinets add a lighter touch to the space.
---
Project designed by the Atomic Ranch featured modern designers at Breathe Design Studio. From their Austin design studio, they serve an eclectic and accomplished nationwide clientele including in Palm Springs, LA, and the San Francisco Bay Area.
For more about Breathe Design Studio, see here: https://www.breathedesignstudio.com/
To learn more about this project, see here: https://www.breathedesignstudio.com/atomic-ranch

Photography: Ben Gebo
Example of a mid-sized transitional light wood floor and beige floor utility room design in Boston with an integrated sink, recessed-panel cabinets, white cabinets, wood countertops, white walls and a side-by-side washer/dryer
Example of a mid-sized transitional light wood floor and beige floor utility room design in Boston with an integrated sink, recessed-panel cabinets, white cabinets, wood countertops, white walls and a side-by-side washer/dryer

Utility room - mid-sized traditional limestone floor utility room idea in Chicago with an utility sink, shaker cabinets, white cabinets, solid surface countertops, gray walls and a side-by-side washer/dryer
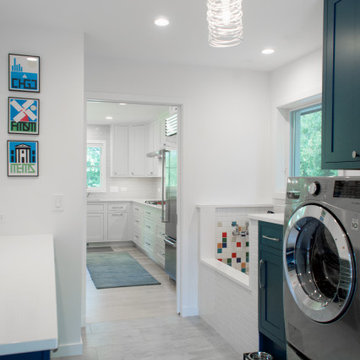
The laundry room is also the mudroom. There is a dog wash area included as well.
Utility room - mid-sized 1950s galley porcelain tile and gray floor utility room idea in Chicago with recessed-panel cabinets, blue cabinets, quartz countertops, white walls, a side-by-side washer/dryer and white countertops
Utility room - mid-sized 1950s galley porcelain tile and gray floor utility room idea in Chicago with recessed-panel cabinets, blue cabinets, quartz countertops, white walls, a side-by-side washer/dryer and white countertops
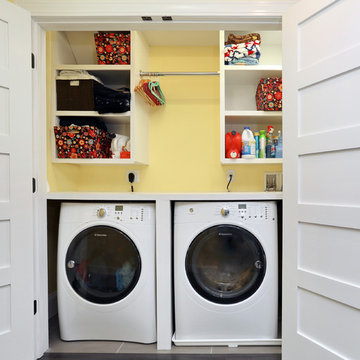
This laundry room is easily accessible, hidden behind these closet doors but located on the second floor hallway.
Photography by Jay Groccia, OnSite Studios
Laundry Room Ideas

Utility room - large transitional u-shaped ceramic tile and white floor utility room idea in Other with an undermount sink, blue cabinets, quartz countertops, a side-by-side washer/dryer, white countertops, recessed-panel cabinets and gray walls
16






