Laundry Room with Quartzite Countertops Ideas
Refine by:
Budget
Sort by:Popular Today
1 - 20 of 411 photos
Item 1 of 3

Ample storage and function were an important feature for the homeowner. Beth worked in unison with the contractor to design a custom hanging, pull-out system. The functional shelf glides out when needed, and stores neatly away when not in use. The contractor also installed a hanging rod above the washer and dryer. You can never have too much hanging space! Beth purchased mesh laundry baskets on wheels to alleviate the musty smell of dirty laundry, and a broom closet for cleaning items. There is even a cozy little nook for the family dog.

Laundry room Concept, modern farmhouse, with farmhouse sink, wood floors, grey cabinets, mini fridge in Powell
Inspiration for a mid-sized cottage galley vinyl floor and multicolored floor utility room remodel in Columbus with a farmhouse sink, shaker cabinets, gray cabinets, quartzite countertops, beige walls, a side-by-side washer/dryer and white countertops
Inspiration for a mid-sized cottage galley vinyl floor and multicolored floor utility room remodel in Columbus with a farmhouse sink, shaker cabinets, gray cabinets, quartzite countertops, beige walls, a side-by-side washer/dryer and white countertops

Amoura Productions
Large minimalist l-shaped vinyl floor dedicated laundry room photo in Omaha with a drop-in sink, flat-panel cabinets, white cabinets, quartzite countertops, gray walls and a side-by-side washer/dryer
Large minimalist l-shaped vinyl floor dedicated laundry room photo in Omaha with a drop-in sink, flat-panel cabinets, white cabinets, quartzite countertops, gray walls and a side-by-side washer/dryer
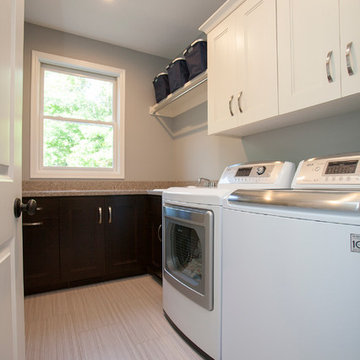
Marnie Swenson, MJFotography, Inc.
Mid-sized trendy galley porcelain tile utility room photo in Minneapolis with a drop-in sink, recessed-panel cabinets, white cabinets, quartzite countertops, gray walls and a side-by-side washer/dryer
Mid-sized trendy galley porcelain tile utility room photo in Minneapolis with a drop-in sink, recessed-panel cabinets, white cabinets, quartzite countertops, gray walls and a side-by-side washer/dryer
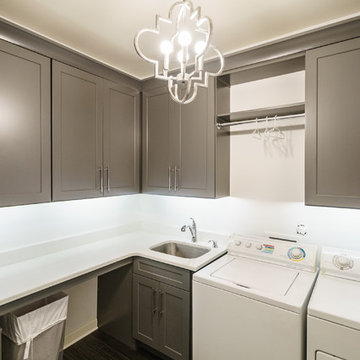
Example of a large trendy l-shaped vinyl floor dedicated laundry room design in Raleigh with an undermount sink, shaker cabinets, gray cabinets, quartzite countertops, gray walls and a side-by-side washer/dryer
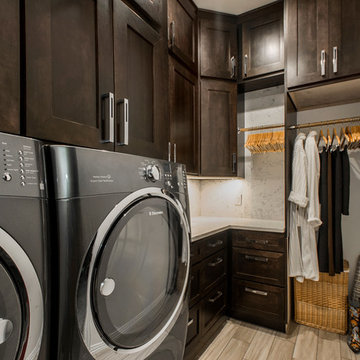
This laundry room space off the master closet is an organizers dream. It is full of drawers, floor to ceiling cabinets with pull outs and hanging drying space. Design by Hatfield Builders & Remodelers | Photography by Versatile Imaging
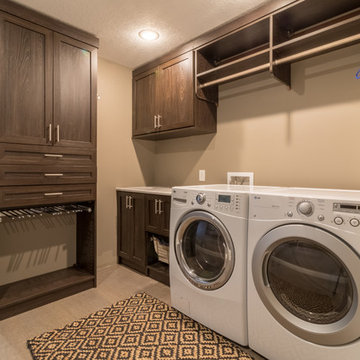
Dedicated laundry room - mid-sized contemporary l-shaped dedicated laundry room idea in Minneapolis with an undermount sink, shaker cabinets, dark wood cabinets, quartzite countertops, beige walls and a side-by-side washer/dryer
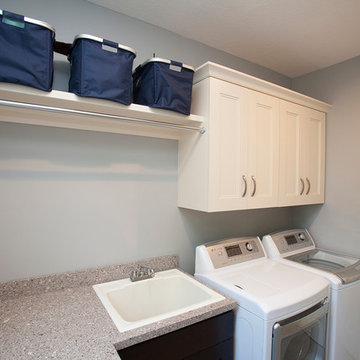
A repositioned sink allowed for better flow and adding cabinetry below the window created a better use of space for sorting and folding laundry.
A shelf & rod was added to allow for hang-dry items, while the upper cabinets keep the additional accoutrements hidden.
Marnie Swenson, MJFotography, Inc.
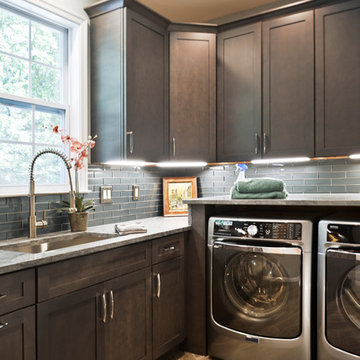
Side Addition to Oak Hill Home
After living in their Oak Hill home for several years, they decided that they needed a larger, multi-functional laundry room, a side entrance and mudroom that suited their busy lifestyles.
A small powder room was a closet placed in the middle of the kitchen, while a tight laundry closet space overflowed into the kitchen.
After meeting with Michael Nash Custom Kitchens, plans were drawn for a side addition to the right elevation of the home. This modification filled in an open space at end of driveway which helped boost the front elevation of this home.
Covering it with matching brick facade made it appear as a seamless addition.
The side entrance allows kids easy access to mudroom, for hang clothes in new lockers and storing used clothes in new large laundry room. This new state of the art, 10 feet by 12 feet laundry room is wrapped up with upscale cabinetry and a quartzite counter top.
The garage entrance door was relocated into the new mudroom, with a large side closet allowing the old doorway to become a pantry for the kitchen, while the old powder room was converted into a walk-in pantry.
A new adjacent powder room covered in plank looking porcelain tile was furnished with embedded black toilet tanks. A wall mounted custom vanity covered with stunning one-piece concrete and sink top and inlay mirror in stone covered black wall with gorgeous surround lighting. Smart use of intense and bold color tones, help improve this amazing side addition.
Dark grey built-in lockers complementing slate finished in place stone floors created a continuous floor place with the adjacent kitchen flooring.
Now this family are getting to enjoy every bit of the added space which makes life easier for all.
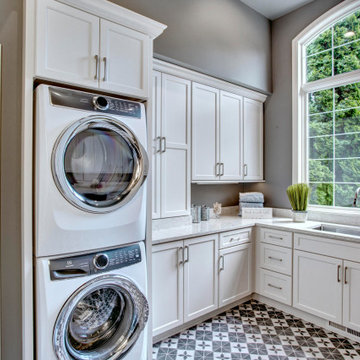
Mid-sized trendy u-shaped porcelain tile and gray floor utility room photo in Seattle with an undermount sink, recessed-panel cabinets, white cabinets, quartzite countertops, gray walls, a stacked washer/dryer and white countertops

Example of a large trendy u-shaped porcelain tile, white floor and vaulted ceiling dedicated laundry room design in Phoenix with a farmhouse sink, shaker cabinets, blue cabinets, quartzite countertops, beige walls, a side-by-side washer/dryer and beige countertops
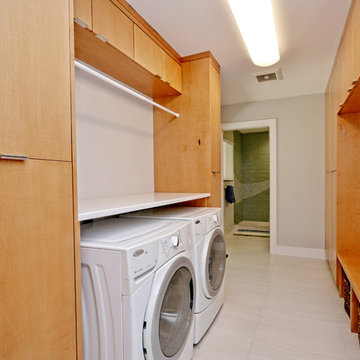
Austin Wood Works, Modern Cabinetry, Medium Brown Stain, Smooth Slab Doors,
Mid-sized trendy porcelain tile laundry room photo in Austin with flat-panel cabinets, light wood cabinets, quartzite countertops, gray walls and a side-by-side washer/dryer
Mid-sized trendy porcelain tile laundry room photo in Austin with flat-panel cabinets, light wood cabinets, quartzite countertops, gray walls and a side-by-side washer/dryer
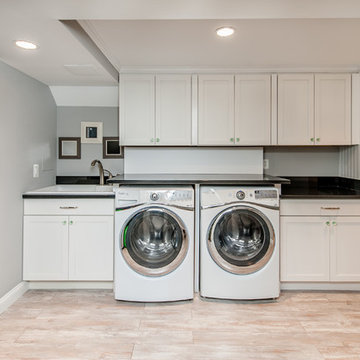
Finecraft Contractors, Inc.
James N Gerrety, AIA
Susie Soleimani Photography
Laundry room - mid-sized transitional single-wall porcelain tile laundry room idea in DC Metro with a drop-in sink, recessed-panel cabinets, white cabinets, quartzite countertops, blue walls and a side-by-side washer/dryer
Laundry room - mid-sized transitional single-wall porcelain tile laundry room idea in DC Metro with a drop-in sink, recessed-panel cabinets, white cabinets, quartzite countertops, blue walls and a side-by-side washer/dryer
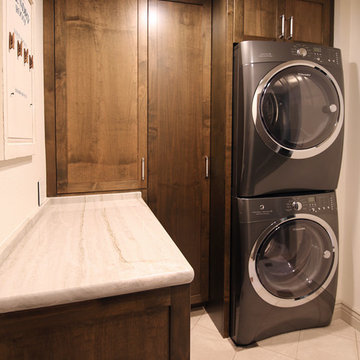
Photography: Christie Farrell
Example of a mid-sized transitional l-shaped porcelain tile dedicated laundry room design in San Francisco with shaker cabinets, dark wood cabinets, quartzite countertops, white walls and a stacked washer/dryer
Example of a mid-sized transitional l-shaped porcelain tile dedicated laundry room design in San Francisco with shaker cabinets, dark wood cabinets, quartzite countertops, white walls and a stacked washer/dryer
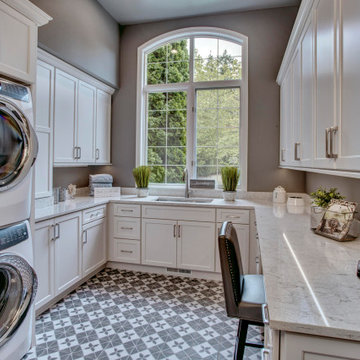
The homeowner wanted a space that wasn't just a laundry room but a space that provided more function and brightness. The old laundry room was dark and just a room you passed through when coming in and out of the garage. Now our homeowner has a space that is bright and cheery and a place where she can work as well.

white laundry cabinets w/ deep sink
Large arts and crafts single-wall ceramic tile and black floor dedicated laundry room photo in Other with a single-bowl sink, shaker cabinets, white cabinets, quartzite countertops, gray walls, a side-by-side washer/dryer and white countertops
Large arts and crafts single-wall ceramic tile and black floor dedicated laundry room photo in Other with a single-bowl sink, shaker cabinets, white cabinets, quartzite countertops, gray walls, a side-by-side washer/dryer and white countertops
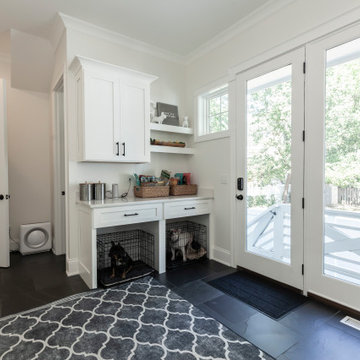
Modern Farmhouse Mudroom with dog crates and storage
Dedicated laundry room - farmhouse dedicated laundry room idea in Chicago with quartzite countertops, white walls and white countertops
Dedicated laundry room - farmhouse dedicated laundry room idea in Chicago with quartzite countertops, white walls and white countertops

The pre-renovation structure itself was sound but lacked the space this family sought after. May Construction removed the existing walls that separated the overstuffed G-shaped kitchen from the living room. By reconfiguring in the existing floorplan, we opened the area to allow for a stunning custom island and bar area, creating a more bright and open space.
Budget analysis and project development by: May Construction
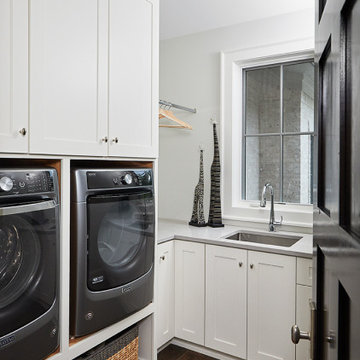
Dedicated laundry room - mid-sized eclectic l-shaped medium tone wood floor dedicated laundry room idea in Grand Rapids with an undermount sink, recessed-panel cabinets, white cabinets, quartzite countertops, gray walls, a side-by-side washer/dryer and gray countertops
Laundry Room with Quartzite Countertops Ideas

Example of a mid-sized transitional single-wall porcelain tile, blue floor and shiplap wall utility room design in San Francisco with recessed-panel cabinets, blue cabinets, quartzite countertops, white backsplash, ceramic backsplash, gray walls, a side-by-side washer/dryer and white countertops
1





