Light Wood Floor Laundry Room with a Single-Bowl Sink Ideas
Refine by:
Budget
Sort by:Popular Today
1 - 18 of 18 photos
Item 1 of 4
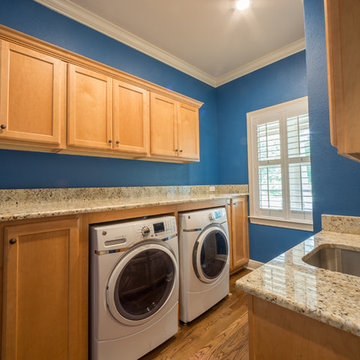
Custom laundry room with built in washer dryer and sink.
Utility room - mid-sized traditional galley light wood floor and brown floor utility room idea in Jacksonville with a single-bowl sink, recessed-panel cabinets, brown cabinets, granite countertops, blue walls, a side-by-side washer/dryer and beige countertops
Utility room - mid-sized traditional galley light wood floor and brown floor utility room idea in Jacksonville with a single-bowl sink, recessed-panel cabinets, brown cabinets, granite countertops, blue walls, a side-by-side washer/dryer and beige countertops

Utility room - small traditional single-wall light wood floor and brown floor utility room idea in New York with a single-bowl sink, raised-panel cabinets, a side-by-side washer/dryer, medium tone wood cabinets, granite countertops, multicolored walls and beige countertops
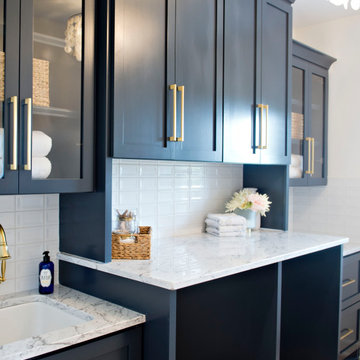
Example of a large transitional single-wall light wood floor dedicated laundry room design in Kansas City with a single-bowl sink, shaker cabinets, blue cabinets, granite countertops, white walls, a side-by-side washer/dryer and gray countertops
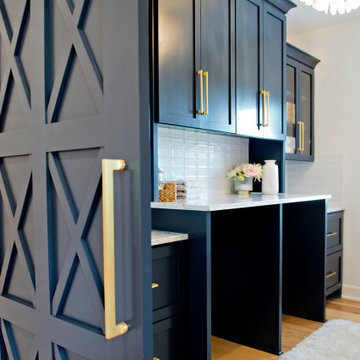
Example of a large transitional single-wall light wood floor dedicated laundry room design in Kansas City with a single-bowl sink, shaker cabinets, blue cabinets, granite countertops, white walls, a side-by-side washer/dryer and gray countertops
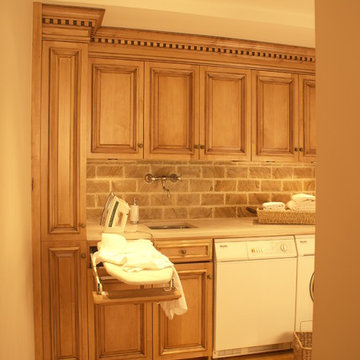
Inspiration for a small timeless single-wall light wood floor utility room remodel in New York with a single-bowl sink, raised-panel cabinets, marble countertops, a side-by-side washer/dryer, medium tone wood cabinets and brown walls
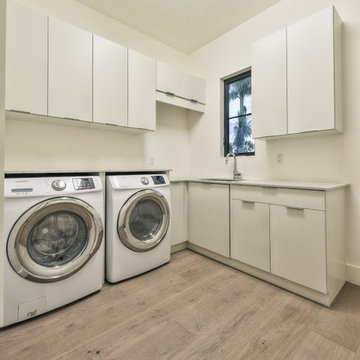
Matt Steeves Photography
Inspiration for a mid-sized modern galley light wood floor and brown floor dedicated laundry room remodel with a single-bowl sink, flat-panel cabinets, white cabinets, solid surface countertops, white walls and a side-by-side washer/dryer
Inspiration for a mid-sized modern galley light wood floor and brown floor dedicated laundry room remodel with a single-bowl sink, flat-panel cabinets, white cabinets, solid surface countertops, white walls and a side-by-side washer/dryer
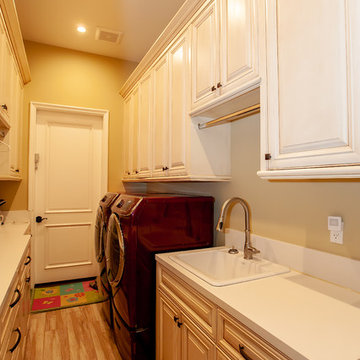
Alon Toker
Example of a mid-sized tuscan galley light wood floor and brown floor dedicated laundry room design in Los Angeles with a single-bowl sink, raised-panel cabinets, beige cabinets, solid surface countertops, beige walls, a side-by-side washer/dryer and white countertops
Example of a mid-sized tuscan galley light wood floor and brown floor dedicated laundry room design in Los Angeles with a single-bowl sink, raised-panel cabinets, beige cabinets, solid surface countertops, beige walls, a side-by-side washer/dryer and white countertops
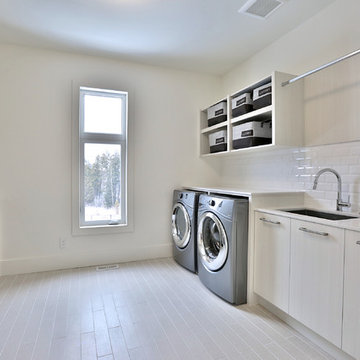
Laundry Room with a view
*jac jacobson photographics
Utility room - large modern galley light wood floor utility room idea in Toronto with a single-bowl sink, flat-panel cabinets, light wood cabinets, quartz countertops, white walls and a side-by-side washer/dryer
Utility room - large modern galley light wood floor utility room idea in Toronto with a single-bowl sink, flat-panel cabinets, light wood cabinets, quartz countertops, white walls and a side-by-side washer/dryer

Jack Lovel Photographer
Mid-sized trendy u-shaped light wood floor, brown floor, coffered ceiling and wainscoting dedicated laundry room photo in Melbourne with a single-bowl sink, white cabinets, concrete countertops, white backsplash, porcelain backsplash, white walls, a stacked washer/dryer and gray countertops
Mid-sized trendy u-shaped light wood floor, brown floor, coffered ceiling and wainscoting dedicated laundry room photo in Melbourne with a single-bowl sink, white cabinets, concrete countertops, white backsplash, porcelain backsplash, white walls, a stacked washer/dryer and gray countertops
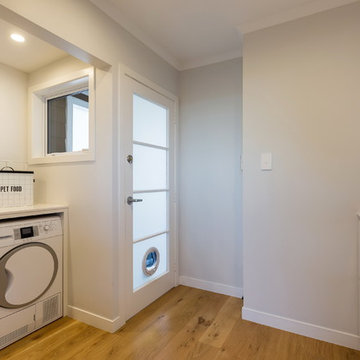
The scullery off the kitchen combines a space for appliances and extra food storage and also a handy side by side laundry.
Inspiration for a mid-sized contemporary single-wall light wood floor utility room remodel in Auckland with a single-bowl sink, white cabinets, granite countertops, white walls and a side-by-side washer/dryer
Inspiration for a mid-sized contemporary single-wall light wood floor utility room remodel in Auckland with a single-bowl sink, white cabinets, granite countertops, white walls and a side-by-side washer/dryer
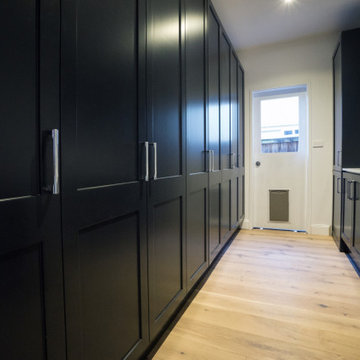
Laundry room - small contemporary galley light wood floor and brown floor laundry room idea in Sydney with shaker cabinets, black cabinets, a single-bowl sink, quartz countertops, white walls and white countertops
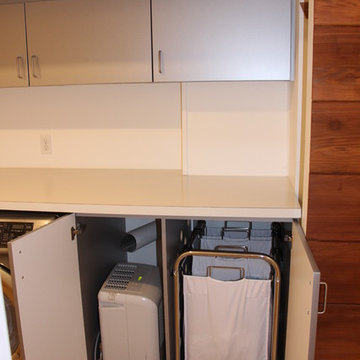
The laundry chute empties into a laundry basket on wheels that is easily removed for loading into the laundry machine right beside it. The dehumidifier is also hidden out of sight in the cupboard, with lots of ventilation provided.
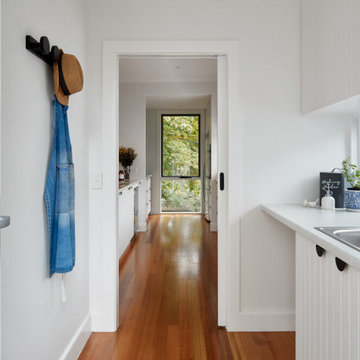
Inspiration for a mid-sized farmhouse single-wall light wood floor dedicated laundry room remodel in Melbourne with a single-bowl sink, shaker cabinets, white cabinets, laminate countertops, window backsplash, white walls, a concealed washer/dryer and white countertops
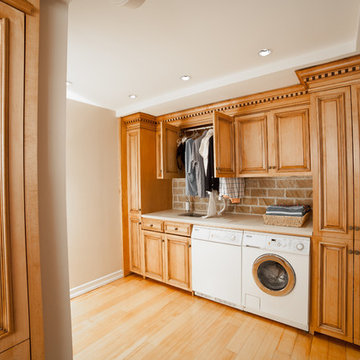
Small elegant single-wall light wood floor and brown floor utility room photo in New York with a single-bowl sink, raised-panel cabinets, a side-by-side washer/dryer, medium tone wood cabinets, granite countertops, multicolored walls and beige countertops
Light Wood Floor Laundry Room with a Single-Bowl Sink Ideas
1

