Large Laundry Room Ideas

Inspiration for a large transitional single-wall laminate floor dedicated laundry room remodel in Charleston with a drop-in sink, flat-panel cabinets, brown cabinets, solid surface countertops, gray walls and a side-by-side washer/dryer
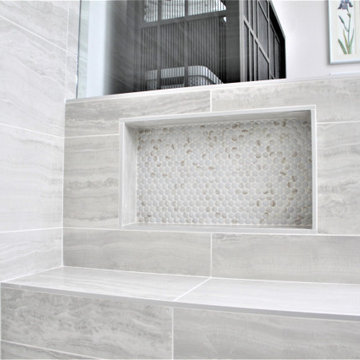
My client hated their large 80's style jacuzzi, and wanted us to remove it. We added a much larger shower, with seating, and a new coat of paint on their vanities, with a new quartz countertop. I had fun, with running their porcelain floor in a herringbone pattern, to add more elegance to this space. My client also wanted to keep cost down, so we went with cabinetry from pottery barn, instead of a custom build. These changes took this space from 80's builder grade look, to a new sleek design, that is sure to last years to come.

Dedicated laundry room - large transitional u-shaped porcelain tile dedicated laundry room idea in Nashville with an undermount sink, shaker cabinets, beige cabinets, quartz countertops, a side-by-side washer/dryer and brown walls
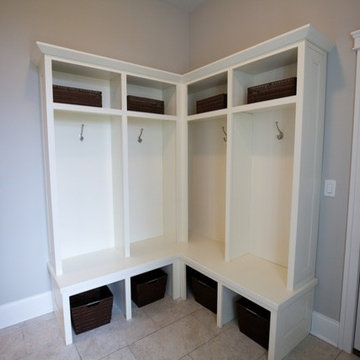
The mud room has an over-sized locker for each member of the family!
Example of a large farmhouse u-shaped travertine floor laundry room design in Chicago with gray walls, flat-panel cabinets, white cabinets and quartz countertops
Example of a large farmhouse u-shaped travertine floor laundry room design in Chicago with gray walls, flat-panel cabinets, white cabinets and quartz countertops
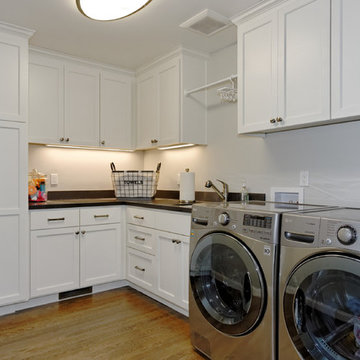
Example of a large minimalist l-shaped dedicated laundry room design in San Francisco with an undermount sink, shaker cabinets, white cabinets, quartz countertops and a side-by-side washer/dryer
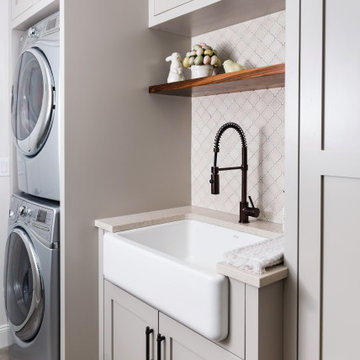
We expanded the mudroom 8' into the garage to reduce how crowded the space is when the whole family arrives home at once. 4 closed off locker spaces keep this room looking clean and organized. This room also functions as the laundry room with stacked washer and dryer to save space next to the white farmhouse apron sink with aberesque tile backsplash. At the end of the room we added a full height closet style cabinet for additional coats, boots and shoes. A light grey herringbone tile on the floor helps the whole room flow together. Walnut bench and accent shelf provide striking pops of bold color to the room.
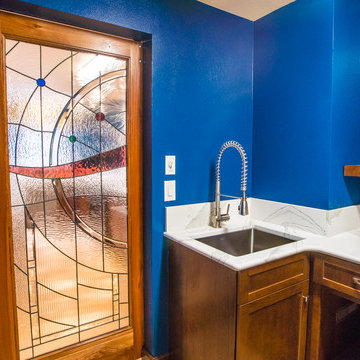
This home located in Everett Washington, received a major renovation to the large kitchen/dining area and to the adjacent laundry room and powder room. Cambria Quartz Countertops were choosen in the Brittanica Style with a Volcanic Edge for countertop surfaces and window seals. The customer wanted a more open look so they chose open shelves for the top and Schrock Shaker cabinets with a Havana finish. A custom barn door was added to separate the laundry room from the kitchen and additional lighting was added to brighten the area. The customer chose the blue color. They really like blue and it seemed to contrast well with the white countertops.
Kitchen Design by Cutting Edge Kitchen and Bath.
Photography by Shane Michaels
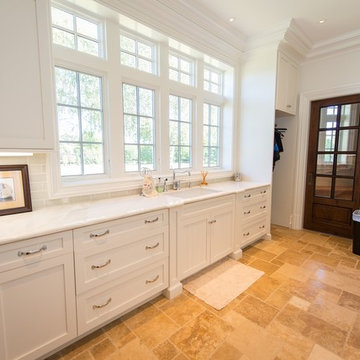
Photographer: Kevin Colquhoun
Large elegant porcelain tile utility room photo in New York with an undermount sink, shaker cabinets, white cabinets, marble countertops, white walls and a side-by-side washer/dryer
Large elegant porcelain tile utility room photo in New York with an undermount sink, shaker cabinets, white cabinets, marble countertops, white walls and a side-by-side washer/dryer
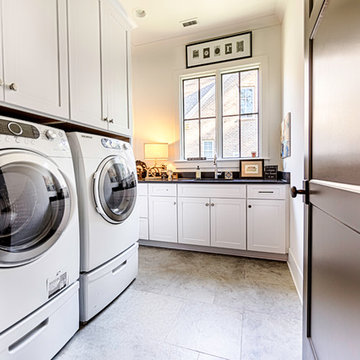
Photography by Lance Holloway.
Example of a large transitional l-shaped porcelain tile and brown floor dedicated laundry room design in Birmingham with an undermount sink, white cabinets, granite countertops, white walls, a side-by-side washer/dryer and shaker cabinets
Example of a large transitional l-shaped porcelain tile and brown floor dedicated laundry room design in Birmingham with an undermount sink, white cabinets, granite countertops, white walls, a side-by-side washer/dryer and shaker cabinets
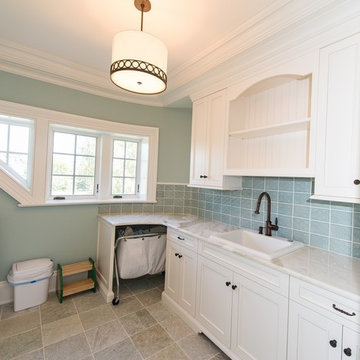
Photographer: Kevin Colquhoun
Inspiration for a large timeless galley porcelain tile utility room remodel in New York with an undermount sink, shaker cabinets, white cabinets, marble countertops, blue walls and a side-by-side washer/dryer
Inspiration for a large timeless galley porcelain tile utility room remodel in New York with an undermount sink, shaker cabinets, white cabinets, marble countertops, blue walls and a side-by-side washer/dryer

Floor to ceiling cabinetry with a mixture of shelves provides plenty of storage space in this custom laundry room. Plenty of counter space for folding and watching your iPad while performing chores. Pet nook gives a proper space for pet bed and supplies. Space as pictured is in white melamine and RTF however we custom paint so it could be done in paint grade materials just as easily.
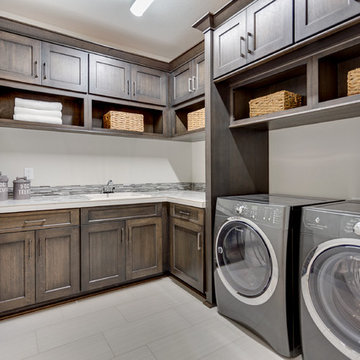
Large transitional l-shaped dedicated laundry room photo in Portland with shaker cabinets, a side-by-side washer/dryer and dark wood cabinets
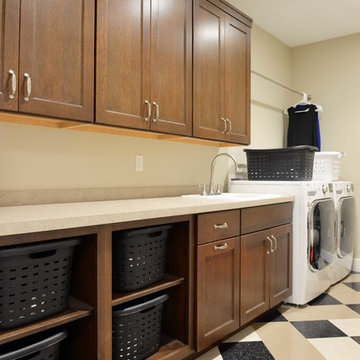
Robb Siverson Photography
Inspiration for a large craftsman single-wall linoleum floor dedicated laundry room remodel in Other with a drop-in sink, shaker cabinets, laminate countertops, beige walls, a side-by-side washer/dryer and dark wood cabinets
Inspiration for a large craftsman single-wall linoleum floor dedicated laundry room remodel in Other with a drop-in sink, shaker cabinets, laminate countertops, beige walls, a side-by-side washer/dryer and dark wood cabinets
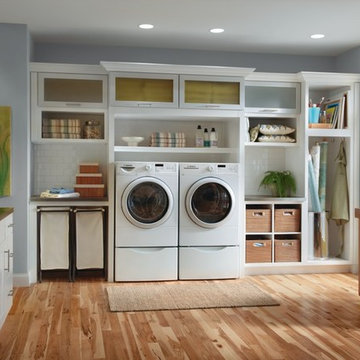
Utility room - large traditional l-shaped medium tone wood floor utility room idea in Other with glass-front cabinets, white cabinets, a side-by-side washer/dryer and gray walls
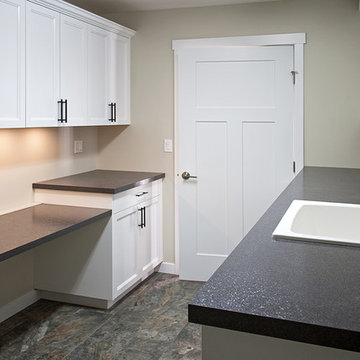
Large arts and crafts galley linoleum floor utility room photo in Seattle with a drop-in sink, recessed-panel cabinets, white cabinets, laminate countertops, gray walls and a side-by-side washer/dryer

Amoura Productions
Large minimalist l-shaped vinyl floor dedicated laundry room photo in Omaha with a drop-in sink, flat-panel cabinets, white cabinets, quartzite countertops, gray walls and a side-by-side washer/dryer
Large minimalist l-shaped vinyl floor dedicated laundry room photo in Omaha with a drop-in sink, flat-panel cabinets, white cabinets, quartzite countertops, gray walls and a side-by-side washer/dryer
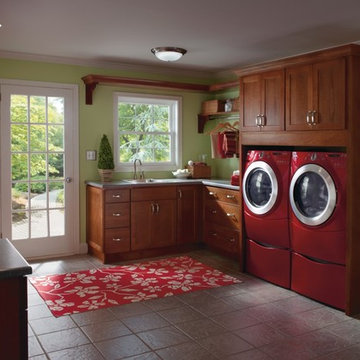
Large elegant u-shaped ceramic tile utility room photo in Other with shaker cabinets, medium tone wood cabinets, green walls and a side-by-side washer/dryer
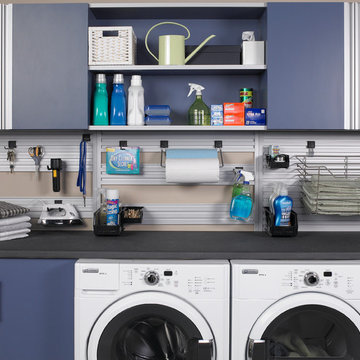
Large elegant single-wall utility room photo in Philadelphia with flat-panel cabinets, blue cabinets, solid surface countertops, beige walls and a side-by-side washer/dryer
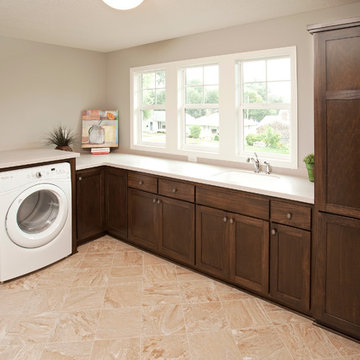
Large elegant l-shaped ceramic tile dedicated laundry room photo in Minneapolis with recessed-panel cabinets, dark wood cabinets, solid surface countertops, gray walls, a side-by-side washer/dryer and an undermount sink
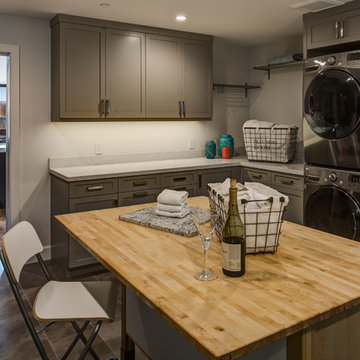
A Gilmans Kitchens and Baths Install Only Project!
The laundry room also served as a mud room and needed enough storage for extra pantry items, laundry and pet food.
Shades of taupe and grey were used, while sparkly countertops added a bit of glamour. A move-able island for folding clothes and doing crafts was integrated into the space for function and ease of use.
Learn more about the Gilmans Install Only Process!
http://www.gkandb.com/services/design-build/
DESIGNER: JANIS MANACSA
PHOTOGRAPHY: TREVE JOHNSON
CABINETS: KITCHEN CRAFT CABINETRY
COUNTERTOP: CAMBRIA WHITNEY
Large Laundry Room Ideas
1





