Laundry Room with a Single-Bowl Sink Ideas

This mudroom is finished in grey melamine with shaker raised panel door fronts and butcher block counter tops. Bead board backing was used on the wall where coats hang to protect the wall and providing a more built-in look.
Bench seating is flanked with large storage drawers and both open and closed upper cabinetry. Above the washer and dryer there is ample space for sorting and folding clothes along with a hanging rod above the sink for drying out hanging items.
Designed by Jamie Wilson for Closet Organizing Systems
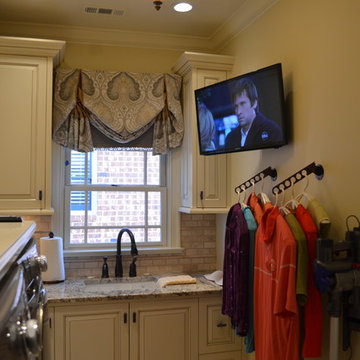
Example of a small classic l-shaped dedicated laundry room design in Atlanta with a single-bowl sink, raised-panel cabinets, white cabinets, granite countertops, beige walls and a side-by-side washer/dryer
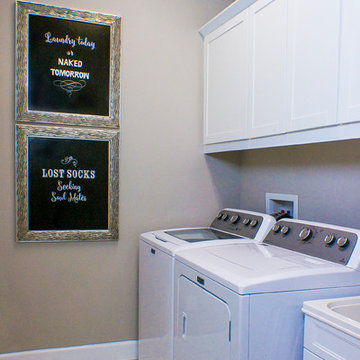
This simple and classic laundry room with it's white appliances and cabinets just needed a little decor to dress it up a bid and add some interest. We had the sayings printed and framed. They appear as chalk boards, but they are not. We added some inexpensive and classic clear jars above with storage for utilitarian items that also act as decor. Photo Credit to Doubletake Studios
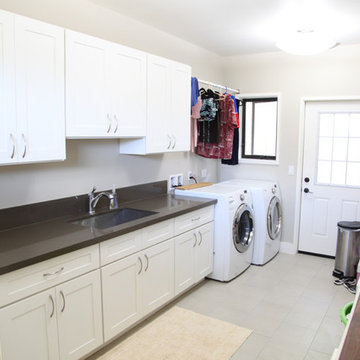
Inspiration for a mid-sized transitional galley porcelain tile utility room remodel in Hawaii with a single-bowl sink, shaker cabinets, white cabinets, quartz countertops, beige walls and a side-by-side washer/dryer

Pull out shelves installed in the laundry room make deep cabinet space easily accessible. These standard height slide out shelves fully extend and can hold up to 100 pounds!
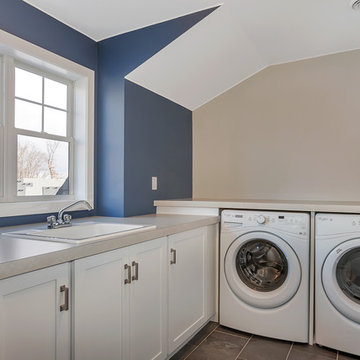
Custom home built by Werschay Homes in central Minnesota. - 360 Real Estate Image LLC
Utility room - mid-sized cottage l-shaped ceramic tile and gray floor utility room idea in Minneapolis with a single-bowl sink, shaker cabinets, white cabinets, laminate countertops, blue walls and a side-by-side washer/dryer
Utility room - mid-sized cottage l-shaped ceramic tile and gray floor utility room idea in Minneapolis with a single-bowl sink, shaker cabinets, white cabinets, laminate countertops, blue walls and a side-by-side washer/dryer
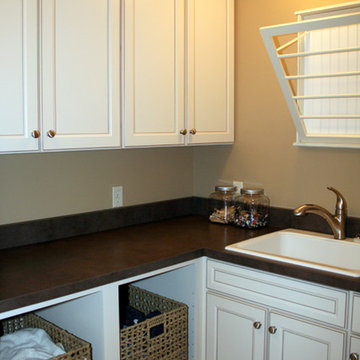
Kim Dreiling
Dedicated laundry room - mid-sized rustic l-shaped porcelain tile dedicated laundry room idea in Denver with a single-bowl sink, recessed-panel cabinets, white cabinets, laminate countertops, beige walls and a stacked washer/dryer
Dedicated laundry room - mid-sized rustic l-shaped porcelain tile dedicated laundry room idea in Denver with a single-bowl sink, recessed-panel cabinets, white cabinets, laminate countertops, beige walls and a stacked washer/dryer

Dedicated laundry room - mid-sized traditional galley porcelain tile dedicated laundry room idea in Philadelphia with a single-bowl sink, raised-panel cabinets, white cabinets, quartzite countertops, blue walls, a side-by-side washer/dryer and gray countertops
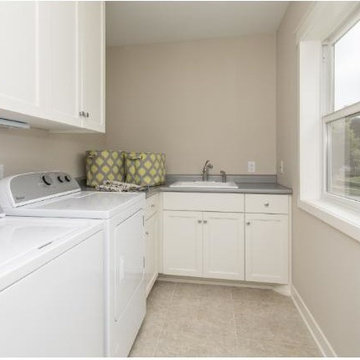
Laundry with large windows.
Example of a mid-sized classic l-shaped laminate floor dedicated laundry room design in Minneapolis with a single-bowl sink, shaker cabinets, white cabinets, laminate countertops, beige walls and a side-by-side washer/dryer
Example of a mid-sized classic l-shaped laminate floor dedicated laundry room design in Minneapolis with a single-bowl sink, shaker cabinets, white cabinets, laminate countertops, beige walls and a side-by-side washer/dryer
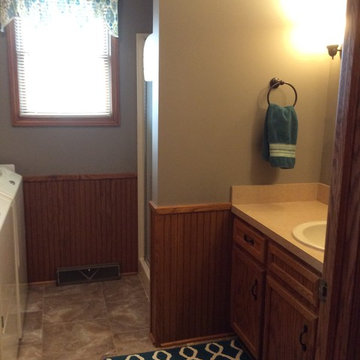
The updates that were done to the bathroom include; fresh coat of light grey paint, new linens, rug, and curtain. We also changed out hardware and wall sconces. The space seems larger and more inviting.
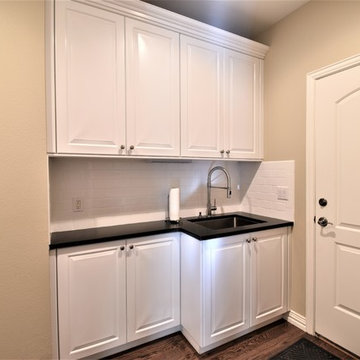
Inspiration for a small timeless l-shaped dark wood floor and brown floor utility room remodel in Denver with a single-bowl sink, raised-panel cabinets, white cabinets, granite countertops, beige walls and black countertops
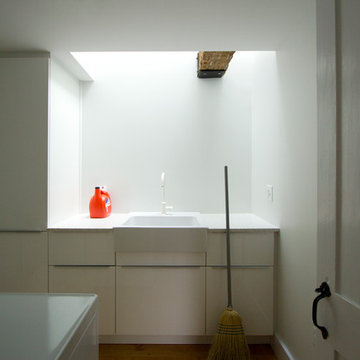
Mid-sized farmhouse galley dedicated laundry room photo in Other with a single-bowl sink, flat-panel cabinets, white cabinets, quartz countertops and a side-by-side washer/dryer
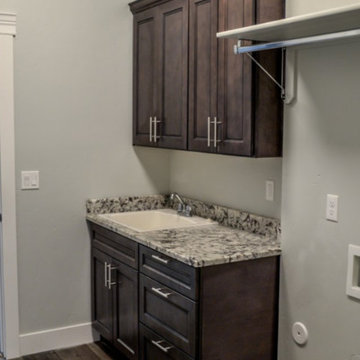
Deep brown cabinets with molding, granite counter tops, and a island in the kitchen. A laundry room with a sink and clothes rack. A bathroom with a double sink vanity and drawers in the middle. Special features of this new construction are a built in microwave, under cabinet lighting, trash can pullouts, and pantry cabinets.
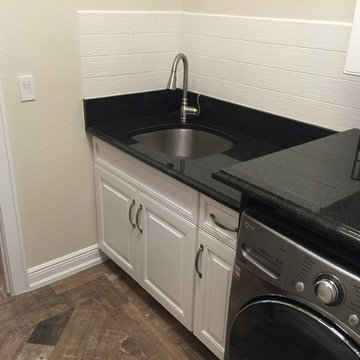
Mid-sized transitional single-wall medium tone wood floor dedicated laundry room photo in Miami with a single-bowl sink, raised-panel cabinets, white cabinets, quartz countertops, beige walls and a side-by-side washer/dryer
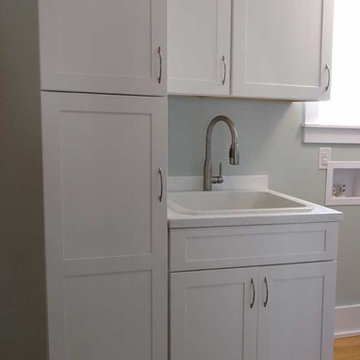
Example of a mid-sized eclectic single-wall light wood floor dedicated laundry room design in Other with a single-bowl sink, shaker cabinets, white cabinets and a side-by-side washer/dryer
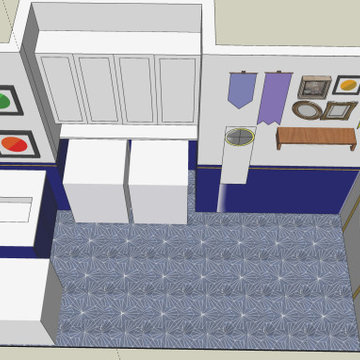
Client wanted a Disney themed laundry room.
Inspiration was from some Disney cruise photos she had.
Nautical textures, brass, colors inspired from the cruise ships. Princess family tree photos, wainscot inspired by the ship striping, smoke stack ironing board....

Inspiration for a mid-sized timeless u-shaped light wood floor, brown floor and tray ceiling dedicated laundry room remodel in Los Angeles with a single-bowl sink, flat-panel cabinets, gray cabinets, marble countertops, white backsplash, marble backsplash, white walls, a side-by-side washer/dryer and yellow countertops
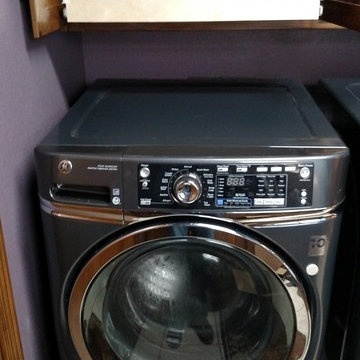
Our client's new washer and dryer were bigger than her old ones, which meant the shelf she used to be able to reach was no longer accessible. Slide Out Shelf Solutions installed two pull out shelves above her laundry to bring her space out to her - now she can roll out her detergents and softeners and reach them with ease.
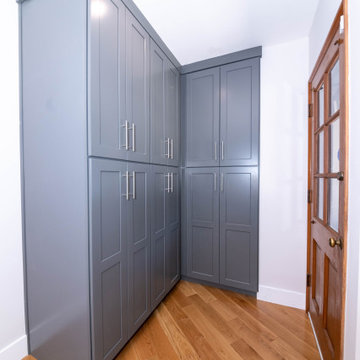
Example of a mid-sized classic u-shaped light wood floor, brown floor and tray ceiling dedicated laundry room design in Los Angeles with a single-bowl sink, flat-panel cabinets, gray cabinets, marble countertops, white backsplash, marble backsplash, white walls, a side-by-side washer/dryer and yellow countertops

Utility room - small modern galley travertine floor and brown floor utility room idea in Denver with a single-bowl sink, white cabinets, blue walls and a stacked washer/dryer
Laundry Room with a Single-Bowl Sink Ideas
1





