Laundry Photos
Refine by:
Budget
Sort by:Popular Today
1 - 20 of 309 photos
Item 1 of 3

Laundry Room with built-in cubby/locker storage
Example of a large classic multicolored floor utility room design in Chicago with a farmhouse sink, beaded inset cabinets, beige cabinets, gray walls, a stacked washer/dryer and gray countertops
Example of a large classic multicolored floor utility room design in Chicago with a farmhouse sink, beaded inset cabinets, beige cabinets, gray walls, a stacked washer/dryer and gray countertops

Dedicated laundry room - large transitional u-shaped porcelain tile dedicated laundry room idea in Nashville with an undermount sink, shaker cabinets, beige cabinets, quartz countertops, a side-by-side washer/dryer and brown walls

This laundry has the same stone flooring as the mudroom connecting the two spaces visually. While the wallpaper and matching fabric also tie into the mudroom area. Raised washer and dryer make use easy breezy. A Kohler sink with pull down faucet from Newport brass make doing laundry a fun task.
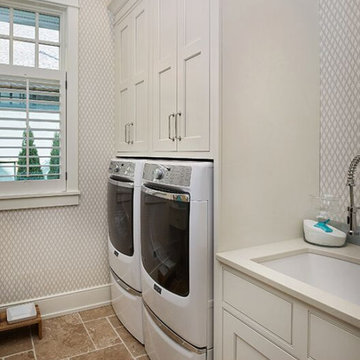
Inspiration for a large timeless single-wall ceramic tile and brown floor dedicated laundry room remodel in Grand Rapids with an undermount sink, shaker cabinets, beige cabinets, quartz countertops, beige walls, a side-by-side washer/dryer and beige countertops

Large elegant galley medium tone wood floor and brown floor utility room photo in Charleston with an undermount sink, shaker cabinets, beige cabinets, granite countertops, a side-by-side washer/dryer and gray walls

Architecture: Noble Johnson Architects
Interior Design: Rachel Hughes - Ye Peddler
Photography: Garett + Carrie Buell of Studiobuell/ studiobuell.com
Dedicated laundry room - large transitional l-shaped porcelain tile dedicated laundry room idea in Nashville with an undermount sink, shaker cabinets, beige cabinets, quartz countertops, white walls, a side-by-side washer/dryer and white countertops
Dedicated laundry room - large transitional l-shaped porcelain tile dedicated laundry room idea in Nashville with an undermount sink, shaker cabinets, beige cabinets, quartz countertops, white walls, a side-by-side washer/dryer and white countertops
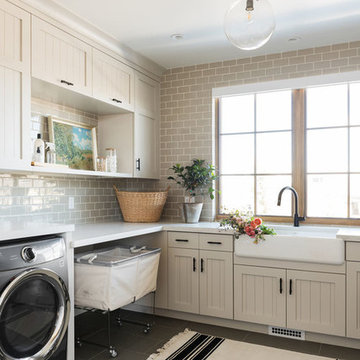
Laundry room - large transitional u-shaped ceramic tile and gray floor laundry room idea in Salt Lake City with a farmhouse sink and beige cabinets

Mark Ehlen
Large transitional single-wall medium tone wood floor utility room photo in Minneapolis with an undermount sink, shaker cabinets, beige cabinets, granite countertops, beige walls and a side-by-side washer/dryer
Large transitional single-wall medium tone wood floor utility room photo in Minneapolis with an undermount sink, shaker cabinets, beige cabinets, granite countertops, beige walls and a side-by-side washer/dryer
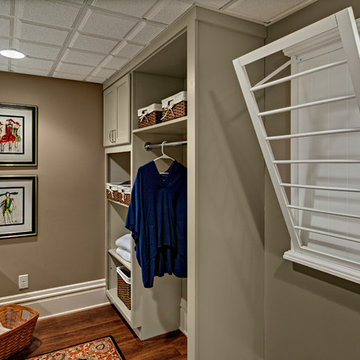
Mark Ehlen
Utility room - large transitional single-wall medium tone wood floor utility room idea in Minneapolis with an undermount sink, shaker cabinets, beige cabinets, granite countertops, beige walls and a side-by-side washer/dryer
Utility room - large transitional single-wall medium tone wood floor utility room idea in Minneapolis with an undermount sink, shaker cabinets, beige cabinets, granite countertops, beige walls and a side-by-side washer/dryer
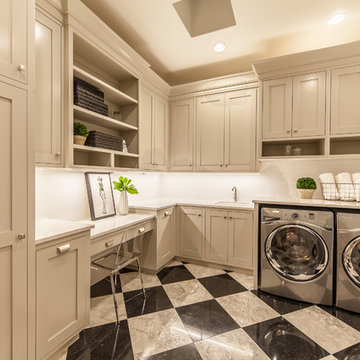
Example of a large transitional l-shaped porcelain tile and multicolored floor utility room design in Las Vegas with an undermount sink, shaker cabinets, beige cabinets, quartz countertops, beige walls and a side-by-side washer/dryer
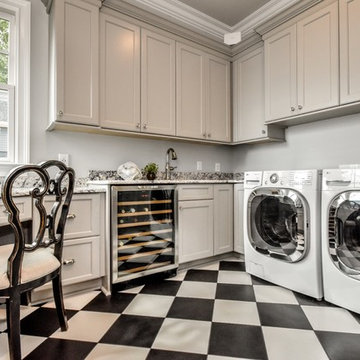
Large transitional u-shaped utility room photo in Charlotte with an undermount sink, recessed-panel cabinets, beige cabinets, granite countertops, gray walls and a side-by-side washer/dryer
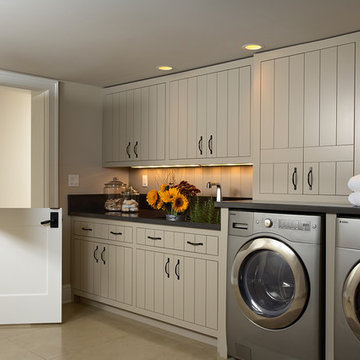
* Designed by Rosemary Merrill
* Photography by Susan Gilmore
Utility room - large transitional l-shaped concrete floor utility room idea in Minneapolis with an undermount sink, flat-panel cabinets, beige cabinets, concrete countertops, beige walls and a side-by-side washer/dryer
Utility room - large transitional l-shaped concrete floor utility room idea in Minneapolis with an undermount sink, flat-panel cabinets, beige cabinets, concrete countertops, beige walls and a side-by-side washer/dryer
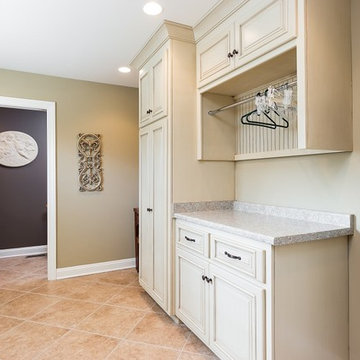
Inspiration for a large ceramic tile dedicated laundry room remodel in Other with raised-panel cabinets and beige cabinets
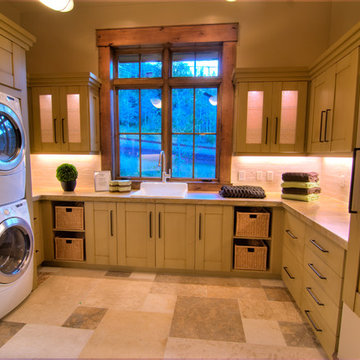
Eric Lasig, Bivian Quinonenz,
Utility room - large modern galley travertine floor utility room idea in Salt Lake City with a drop-in sink, shaker cabinets, beige cabinets, marble countertops, beige walls and a stacked washer/dryer
Utility room - large modern galley travertine floor utility room idea in Salt Lake City with a drop-in sink, shaker cabinets, beige cabinets, marble countertops, beige walls and a stacked washer/dryer
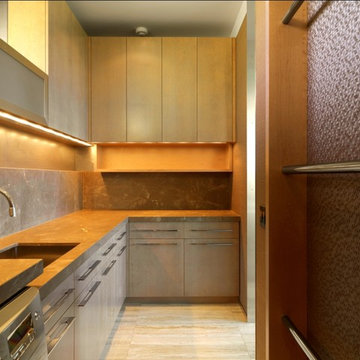
Example of a large transitional l-shaped dedicated laundry room design in Burlington with an undermount sink, flat-panel cabinets, beige cabinets, beige walls and a side-by-side washer/dryer
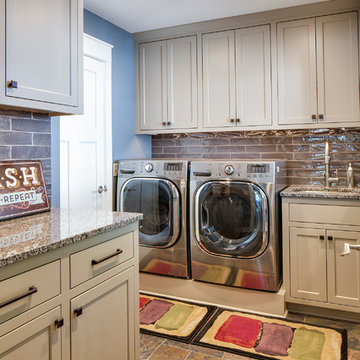
Photography: Landmark Photography | Interior Design: Studio M Interiors
Large elegant dedicated laundry room photo in Minneapolis with an undermount sink, recessed-panel cabinets, beige cabinets, granite countertops, blue walls and a side-by-side washer/dryer
Large elegant dedicated laundry room photo in Minneapolis with an undermount sink, recessed-panel cabinets, beige cabinets, granite countertops, blue walls and a side-by-side washer/dryer

This stunning home is a combination of the best of traditional styling with clean and modern design, creating a look that will be as fresh tomorrow as it is today. Traditional white painted cabinetry in the kitchen, combined with the slab backsplash, a simpler door style and crown moldings with straight lines add a sleek, non-fussy style. An architectural hood with polished brass accents and stainless steel appliances dress up this painted kitchen for upscale, contemporary appeal. The kitchen islands offers a notable color contrast with their rich, dark, gray finish.
The stunning bar area is the entertaining hub of the home. The second bar allows the homeowners an area for their guests to hang out and keeps them out of the main work zone.
The family room used to be shut off from the kitchen. Opening up the wall between the two rooms allows for the function of modern living. The room was full of built ins that were removed to give the clean esthetic the homeowners wanted. It was a joy to redesign the fireplace to give it the contemporary feel they longed for.
Their used to be a large angled wall in the kitchen (the wall the double oven and refrigerator are on) by straightening that out, the homeowners gained better function in the kitchen as well as allowing for the first floor laundry to now double as a much needed mudroom room as well.
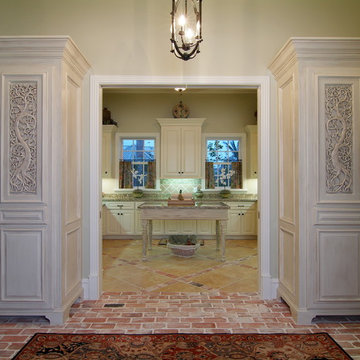
Mud/laundry room with island table
Example of a large classic u-shaped travertine floor utility room design in Houston with a farmhouse sink, raised-panel cabinets, granite countertops, beige walls and beige cabinets
Example of a large classic u-shaped travertine floor utility room design in Houston with a farmhouse sink, raised-panel cabinets, granite countertops, beige walls and beige cabinets
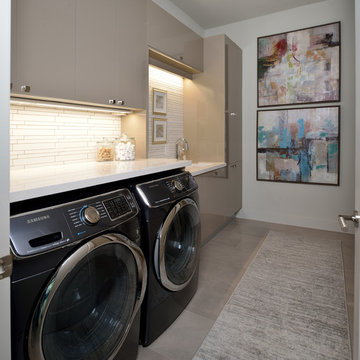
Dedicated laundry room - large contemporary beige floor and ceramic tile dedicated laundry room idea in Houston with flat-panel cabinets, beige cabinets, white walls, a side-by-side washer/dryer, an undermount sink, quartz countertops and white countertops
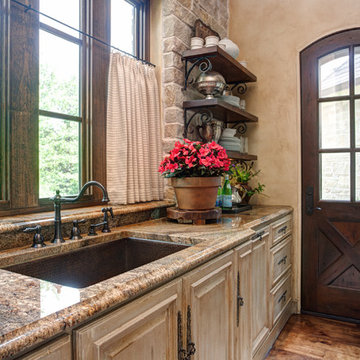
Custom home designed and built by Parkinson Building Group in Little Rock, AR.
Inspiration for a large timeless u-shaped dark wood floor and brown floor utility room remodel in Little Rock with an undermount sink, raised-panel cabinets, beige cabinets, granite countertops, beige walls and beige countertops
Inspiration for a large timeless u-shaped dark wood floor and brown floor utility room remodel in Little Rock with an undermount sink, raised-panel cabinets, beige cabinets, granite countertops, beige walls and beige countertops
1





