Laundry Room with a Farmhouse Sink and Dark Wood Cabinets Ideas
Refine by:
Budget
Sort by:Popular Today
1 - 20 of 109 photos
Item 1 of 3
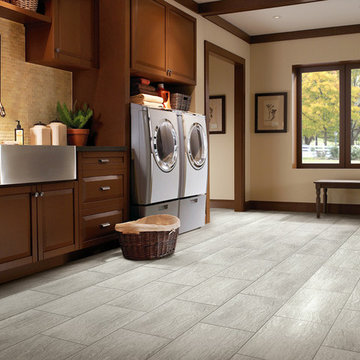
The soft tones of our Purstone Aegean Travertine in Gray Mist is the perfect way to start your polished bathroom renovation.
Example of a large minimalist l-shaped porcelain tile and gray floor dedicated laundry room design in Cleveland with a farmhouse sink, raised-panel cabinets, dark wood cabinets, beige walls and a side-by-side washer/dryer
Example of a large minimalist l-shaped porcelain tile and gray floor dedicated laundry room design in Cleveland with a farmhouse sink, raised-panel cabinets, dark wood cabinets, beige walls and a side-by-side washer/dryer

Large elegant l-shaped travertine floor and multicolored floor dedicated laundry room photo in Sacramento with a farmhouse sink, shaker cabinets, dark wood cabinets, gray walls and a side-by-side washer/dryer

Example of a huge classic single-wall vinyl floor and beige floor dedicated laundry room design in Orlando with a farmhouse sink, raised-panel cabinets, dark wood cabinets, granite countertops, white walls and a side-by-side washer/dryer
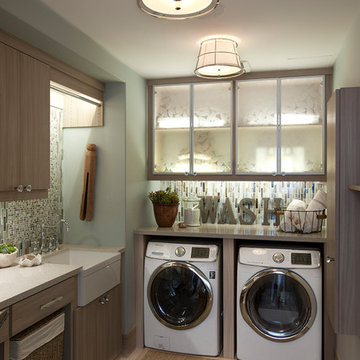
Mid-sized eclectic l-shaped laundry room photo in Charlotte with a farmhouse sink, flat-panel cabinets, dark wood cabinets, green walls and a side-by-side washer/dryer
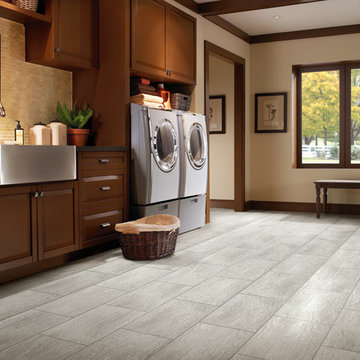
Large elegant single-wall porcelain tile and gray floor dedicated laundry room photo in Other with a farmhouse sink, raised-panel cabinets, dark wood cabinets, soapstone countertops, beige walls and a side-by-side washer/dryer
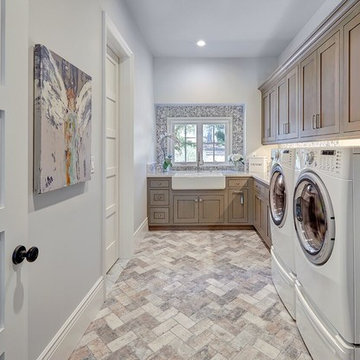
Inspiration for a large timeless l-shaped travertine floor and multicolored floor dedicated laundry room remodel in Sacramento with a farmhouse sink, shaker cabinets, dark wood cabinets, gray walls and a side-by-side washer/dryer
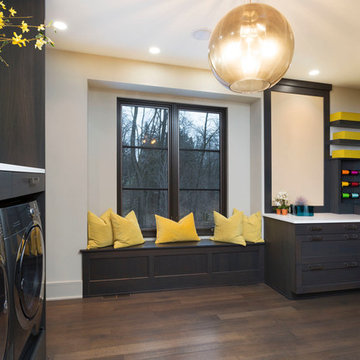
This new construction home was a long-awaited dream home with lots of ideas and details curated over many years. It’s a contemporary lake house in the Midwest with a California vibe. The palette is clean and simple, and uses varying shades of gray. The dramatic architectural elements punctuate each space with dramatic details.
Photos done by Ryan Hainey Photography, LLC.
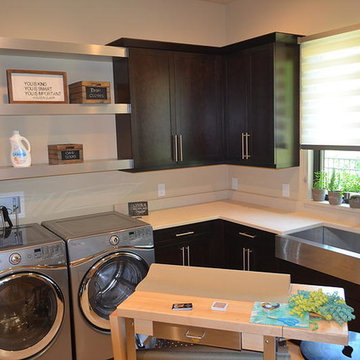
Large trendy u-shaped laundry room photo in Orlando with a farmhouse sink, recessed-panel cabinets, dark wood cabinets and beige walls

Custom Luxury Home with a Mexican inpsired style by Fratantoni Interior Designers!
Follow us on Pinterest, Twitter, Facebook, and Instagram for more inspirational photos!
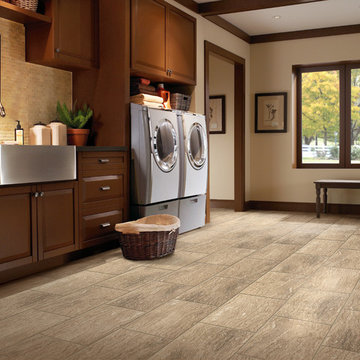
Example of a large transitional single-wall porcelain tile and beige floor dedicated laundry room design in San Francisco with a farmhouse sink, raised-panel cabinets, dark wood cabinets, beige walls and a side-by-side washer/dryer
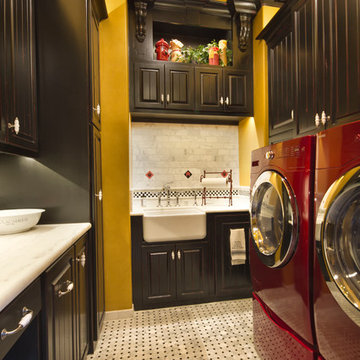
Dedicated laundry room - mid-sized rustic u-shaped marble floor dedicated laundry room idea in Dallas with a farmhouse sink, raised-panel cabinets, dark wood cabinets, marble countertops, yellow walls and a side-by-side washer/dryer

A Distinctly Contemporary West Indies
4 BEDROOMS | 4 BATHS | 3 CAR GARAGE | 3,744 SF
The Milina is one of John Cannon Home’s most contemporary homes to date, featuring a well-balanced floor plan filled with character, color and light. Oversized wood and gold chandeliers add a touch of glamour, accent pieces are in creamy beige and Cerulean blue. Disappearing glass walls transition the great room to the expansive outdoor entertaining spaces. The Milina’s dining room and contemporary kitchen are warm and congenial. Sited on one side of the home, the master suite with outdoor courtroom shower is a sensual
retreat. Gene Pollux Photography
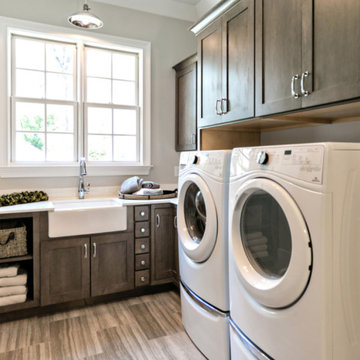
Example of a small transitional l-shaped porcelain tile and brown floor dedicated laundry room design in Bridgeport with a farmhouse sink, shaker cabinets, dark wood cabinets, quartz countertops, gray walls, a side-by-side washer/dryer and white countertops
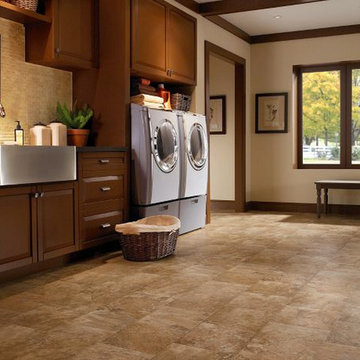
Large transitional single-wall vinyl floor and beige floor laundry room photo in Other with a side-by-side washer/dryer, a farmhouse sink, raised-panel cabinets, dark wood cabinets and beige walls
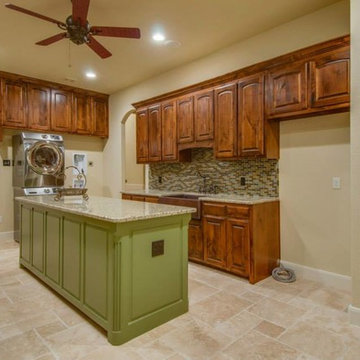
Dedicated laundry room - mid-sized rustic single-wall travertine floor and beige floor dedicated laundry room idea in Dallas with a farmhouse sink, raised-panel cabinets, dark wood cabinets, granite countertops, beige walls and a stacked washer/dryer
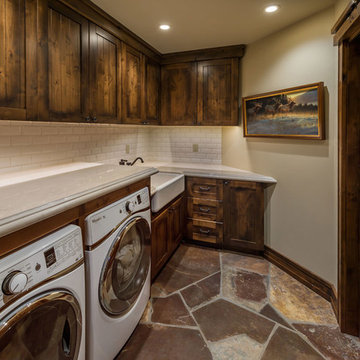
The ground floor laundry room offers ample storage. The light color of the counters, walls, ceiling, and appliances contrast with the dark cabinets and keep the space from feeling small. A durable stone floor is perfect in this utility space where moisture may be present. Photographer: Vance Fox
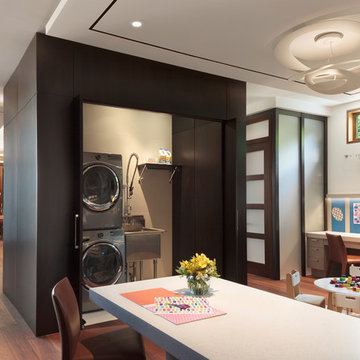
Inspiration for a large contemporary u-shaped light wood floor utility room remodel in Miami with a farmhouse sink, flat-panel cabinets, dark wood cabinets, white walls, a stacked washer/dryer and quartzite countertops
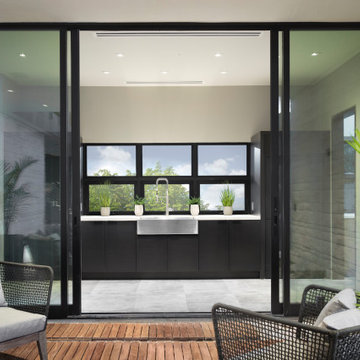
This dramatic laundry space has a view to the pool through floor to ceiling sliding glass panels. Concealed stacked laundry washers and dryers flank the expansive laundry counter space with stainless steel sink and ample storage.
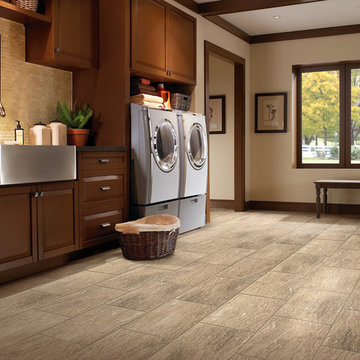
Inspiration for a mid-sized timeless galley ceramic tile and beige floor dedicated laundry room remodel in Milwaukee with a farmhouse sink, raised-panel cabinets, dark wood cabinets, soapstone countertops, beige walls and a side-by-side washer/dryer
Laundry Room with a Farmhouse Sink and Dark Wood Cabinets Ideas
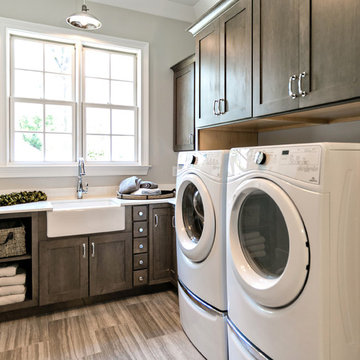
Inspiration for a mid-sized timeless l-shaped laminate floor and beige floor dedicated laundry room remodel in Orlando with a farmhouse sink, shaker cabinets, dark wood cabinets, marble countertops, beige walls, a side-by-side washer/dryer and white countertops
1





