Laundry Room with Gray Cabinets and Granite Countertops Ideas
Refine by:
Budget
Sort by:Popular Today
1 - 20 of 535 photos
Item 1 of 4

Even a laundry room can ooze elegance, as seen in this traditional South Carolina mountain home. Ivory walls and ceiling provide an airy backdrop for the extensive storage found in the dark grey cabinets, which are accented with pewter hardware. A bronze library rail with brass appointments is outfitted for a rolling ladder, keeping the highest shelves within reach. Walnut-stained hardwood flooring grounds the space while ample grey-trimmed windows painted Sherwin Williams Black Fox allow light to stream in. The expansive Black Pearl granite countertops, which have been leathered and enhanced, play host to a stainless-steel sink and faucet, marrying form with function. A traditional Queen Anne style desk chair, painted vanilla with a taupe glaze stands ready at the built-in desk in this luxuriously hard-working room.

Jenna & Lauren Weiler
Mid-sized minimalist laminate floor and multicolored floor laundry room photo in Minneapolis with an undermount sink, flat-panel cabinets, gray cabinets, granite countertops, a stacked washer/dryer and gray walls
Mid-sized minimalist laminate floor and multicolored floor laundry room photo in Minneapolis with an undermount sink, flat-panel cabinets, gray cabinets, granite countertops, a stacked washer/dryer and gray walls

The laundry room has an urban farmhouse flair with it's sophisticated patterned floor tile, gray cabinets and sleek black and gold cabinet hardware. A comfortable built in bench provides a convenient spot to take off shoes before entering the rest of the home, while woven baskets add texture. A deep laundry soaking sink and black and white artwork complete the space.
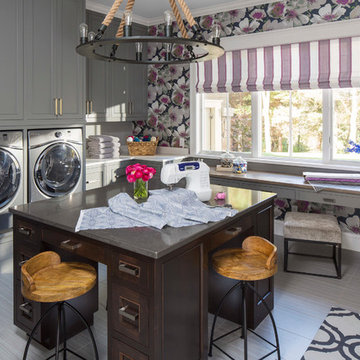
Martha O'Hara Interiors, Interior Design & Photo Styling | TC Homebuilders | Troy Thies, Photography
Please Note: All “related,” “similar,” and “sponsored” products tagged or listed by Houzz are not actual products pictured. They have not been approved by Martha O’Hara Interiors nor any of the professionals credited. For information about our work, please contact design@oharainteriors.com.
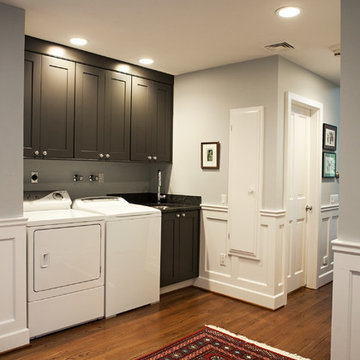
Photo Credit: Denison Lourenco
Dedicated laundry room - traditional single-wall dedicated laundry room idea in New York with an undermount sink, shaker cabinets, gray cabinets, granite countertops, gray walls and a side-by-side washer/dryer
Dedicated laundry room - traditional single-wall dedicated laundry room idea in New York with an undermount sink, shaker cabinets, gray cabinets, granite countertops, gray walls and a side-by-side washer/dryer

Mid-sized farmhouse u-shaped dedicated laundry room photo in Nashville with an undermount sink, recessed-panel cabinets, gray cabinets, granite countertops, a stacked washer/dryer and beige walls
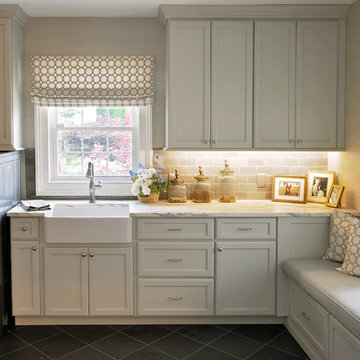
Laundry room and Mudroom
Robyn Lambo - Lambo Photography
Large elegant single-wall porcelain tile utility room photo in New York with a farmhouse sink, recessed-panel cabinets, gray cabinets, granite countertops, gray walls and a side-by-side washer/dryer
Large elegant single-wall porcelain tile utility room photo in New York with a farmhouse sink, recessed-panel cabinets, gray cabinets, granite countertops, gray walls and a side-by-side washer/dryer
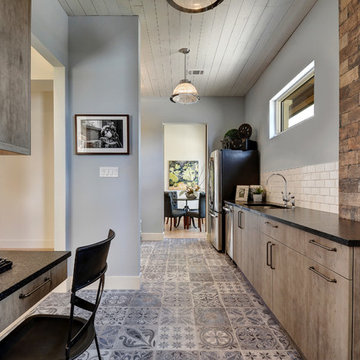
Allison Cartwright
Large urban galley porcelain tile utility room photo in Austin with an undermount sink, flat-panel cabinets, granite countertops, blue walls, a side-by-side washer/dryer and gray cabinets
Large urban galley porcelain tile utility room photo in Austin with an undermount sink, flat-panel cabinets, granite countertops, blue walls, a side-by-side washer/dryer and gray cabinets
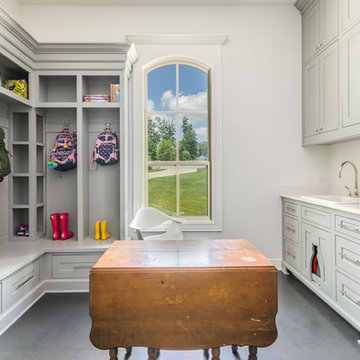
Example of a large galley ceramic tile and gray floor utility room design in Other with shaker cabinets, gray cabinets, granite countertops, white countertops, a side-by-side washer/dryer, a drop-in sink and white walls
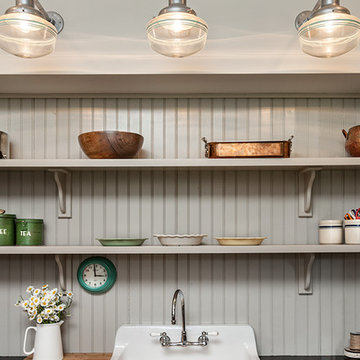
Inspiro 8 Studio
Inspiration for a large cottage l-shaped medium tone wood floor and brown floor utility room remodel in Other with a farmhouse sink, shaker cabinets, gray cabinets, granite countertops, gray walls and a side-by-side washer/dryer
Inspiration for a large cottage l-shaped medium tone wood floor and brown floor utility room remodel in Other with a farmhouse sink, shaker cabinets, gray cabinets, granite countertops, gray walls and a side-by-side washer/dryer
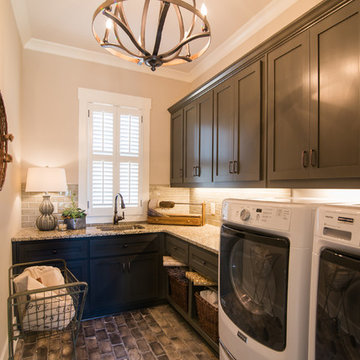
Faith Allen
Example of a mid-sized transitional l-shaped brick floor dedicated laundry room design in Atlanta with an undermount sink, shaker cabinets, gray cabinets, granite countertops, beige walls and a side-by-side washer/dryer
Example of a mid-sized transitional l-shaped brick floor dedicated laundry room design in Atlanta with an undermount sink, shaker cabinets, gray cabinets, granite countertops, beige walls and a side-by-side washer/dryer
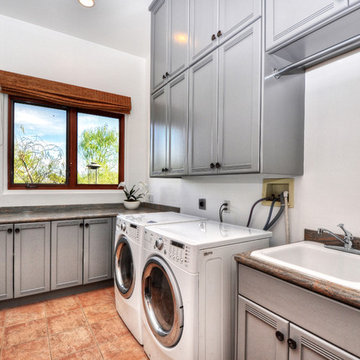
Bowman Group Architectural Photography
Inspiration for a large transitional l-shaped ceramic tile dedicated laundry room remodel in Orange County with flat-panel cabinets, gray cabinets, granite countertops, beige walls and a side-by-side washer/dryer
Inspiration for a large transitional l-shaped ceramic tile dedicated laundry room remodel in Orange County with flat-panel cabinets, gray cabinets, granite countertops, beige walls and a side-by-side washer/dryer
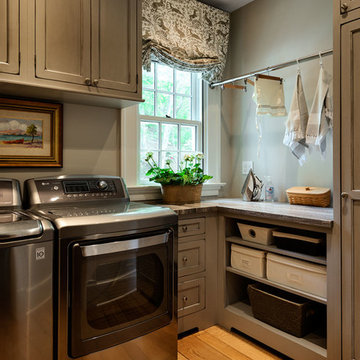
Rob Karosis
Mid-sized country l-shaped light wood floor and beige floor utility room photo in New York with flat-panel cabinets, gray cabinets, gray walls, granite countertops and a side-by-side washer/dryer
Mid-sized country l-shaped light wood floor and beige floor utility room photo in New York with flat-panel cabinets, gray cabinets, gray walls, granite countertops and a side-by-side washer/dryer
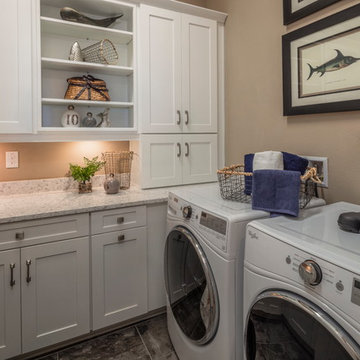
Jeremy Flowers Photography
Example of a mid-sized arts and crafts single-wall dedicated laundry room design in Orlando with shaker cabinets, gray cabinets, granite countertops, brown walls, a side-by-side washer/dryer and white countertops
Example of a mid-sized arts and crafts single-wall dedicated laundry room design in Orlando with shaker cabinets, gray cabinets, granite countertops, brown walls, a side-by-side washer/dryer and white countertops
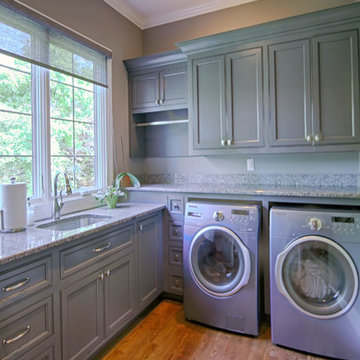
Walker Woodworking Custom Cabinets
WW photography
Utility room - mid-sized transitional medium tone wood floor utility room idea in Charlotte with an undermount sink, flat-panel cabinets, gray cabinets, granite countertops and a side-by-side washer/dryer
Utility room - mid-sized transitional medium tone wood floor utility room idea in Charlotte with an undermount sink, flat-panel cabinets, gray cabinets, granite countertops and a side-by-side washer/dryer

Inspiration for a huge country single-wall light wood floor and brown floor dedicated laundry room remodel in Salt Lake City with a farmhouse sink, shaker cabinets, gray cabinets, granite countertops, white walls, a side-by-side washer/dryer and gray countertops
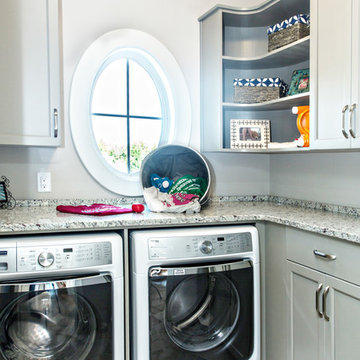
Images in Light
Utility room - mid-sized craftsman l-shaped porcelain tile utility room idea in Richmond with recessed-panel cabinets, gray cabinets, granite countertops, gray walls and a side-by-side washer/dryer
Utility room - mid-sized craftsman l-shaped porcelain tile utility room idea in Richmond with recessed-panel cabinets, gray cabinets, granite countertops, gray walls and a side-by-side washer/dryer
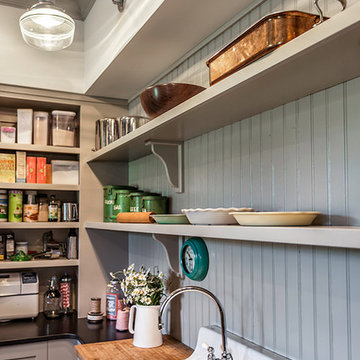
Inspiro 8 Studio
Utility room - large farmhouse l-shaped medium tone wood floor and brown floor utility room idea in Other with a farmhouse sink, shaker cabinets, gray cabinets, granite countertops, gray walls and a side-by-side washer/dryer
Utility room - large farmhouse l-shaped medium tone wood floor and brown floor utility room idea in Other with a farmhouse sink, shaker cabinets, gray cabinets, granite countertops, gray walls and a side-by-side washer/dryer

photo: Inspiro8
Mid-sized farmhouse galley ceramic tile and beige floor dedicated laundry room photo in Other with a farmhouse sink, flat-panel cabinets, gray cabinets, granite countertops, gray walls, a side-by-side washer/dryer and black countertops
Mid-sized farmhouse galley ceramic tile and beige floor dedicated laundry room photo in Other with a farmhouse sink, flat-panel cabinets, gray cabinets, granite countertops, gray walls, a side-by-side washer/dryer and black countertops
Laundry Room with Gray Cabinets and Granite Countertops Ideas
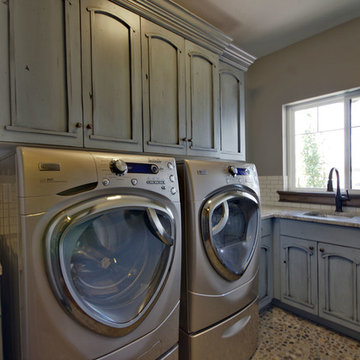
Inspiration for a large timeless l-shaped ceramic tile dedicated laundry room remodel in Salt Lake City with an undermount sink, recessed-panel cabinets, gray cabinets, granite countertops, gray walls and a side-by-side washer/dryer
1





