Single-Wall Laundry Room with Gray Cabinets Ideas
Refine by:
Budget
Sort by:Popular Today
1 - 20 of 1,030 photos
Item 1 of 3

Dedicated laundry room - transitional single-wall medium tone wood floor and brown floor dedicated laundry room idea in San Francisco with an undermount sink, shaker cabinets, gray cabinets, white walls, a side-by-side washer/dryer and white countertops

Example of a small single-wall ceramic tile, white floor and wood ceiling laundry closet design in Dallas with gray cabinets, wood countertops, beige walls, a side-by-side washer/dryer and brown countertops

The laundry room was placed between the front of the house (kitchen/dining/formal living) and the back game/informal family room. Guests frequently walked by this normally private area.
Laundry room now has tall cleaning storage and custom cabinet to hide the washer/dryer when not in use. A new sink and faucet create a functional cleaning and serving space and a hidden waste bin sits on the right.

Inspiration for a country single-wall gray floor dedicated laundry room remodel in Denver with a farmhouse sink, shaker cabinets, gray cabinets, white walls, a side-by-side washer/dryer and white countertops

Small transitional single-wall porcelain tile and brown floor dedicated laundry room photo in Houston with an undermount sink, shaker cabinets, gray cabinets, solid surface countertops, gray walls, a side-by-side washer/dryer and white countertops

Inspiration for a mid-sized timeless single-wall dark wood floor dedicated laundry room remodel in Raleigh with a drop-in sink, shaker cabinets, gray cabinets, white walls and a stacked washer/dryer

Photography by Picture Perfect House
Dedicated laundry room - mid-sized transitional single-wall porcelain tile and gray floor dedicated laundry room idea in Chicago with an undermount sink, shaker cabinets, gray cabinets, quartz countertops, multicolored backsplash, cement tile backsplash, gray walls, a side-by-side washer/dryer and white countertops
Dedicated laundry room - mid-sized transitional single-wall porcelain tile and gray floor dedicated laundry room idea in Chicago with an undermount sink, shaker cabinets, gray cabinets, quartz countertops, multicolored backsplash, cement tile backsplash, gray walls, a side-by-side washer/dryer and white countertops

Utility room - traditional single-wall multicolored floor utility room idea in Other with an undermount sink, shaker cabinets, gray cabinets, beige walls, a side-by-side washer/dryer and gray countertops

Picture Perfect House
Mid-sized transitional single-wall beige floor utility room photo in Chicago with recessed-panel cabinets, gray cabinets, quartzite countertops, gray backsplash, stone slab backsplash, gray countertops, an undermount sink, beige walls and a stacked washer/dryer
Mid-sized transitional single-wall beige floor utility room photo in Chicago with recessed-panel cabinets, gray cabinets, quartzite countertops, gray backsplash, stone slab backsplash, gray countertops, an undermount sink, beige walls and a stacked washer/dryer

Inspiration for a mid-sized contemporary single-wall carpeted and beige floor dedicated laundry room remodel in Seattle with a drop-in sink, shaker cabinets, gray cabinets, quartz countertops, white walls, a stacked washer/dryer and white countertops

Designed a great mud room/entryway area with Kabinart Cabinetry, Arts and Crafts door style, square flat panel, two piece crown application to the ceiling.
Paint color chosen was Atlantic, with the Onyx Glaze.

Laundry room designed in small room with high ceiling. This wall unit has enough storage cabinets, foldable ironing board, laminate countertop, hanging rod for clothes, and vacuum cleaning storage.

Gray,cabinets, in,laundry,room, open,shelves,for, basket,storage,and,organization, organize,carrara,marble, counter, and,splash,hex,tile,floor,ceramic,vintage,look,ceiling,light,
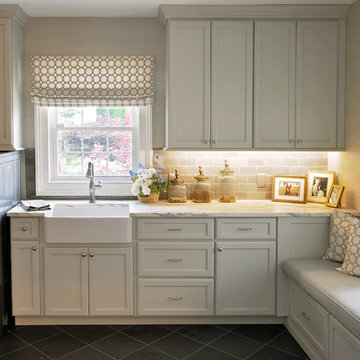
Laundry room and Mudroom
Robyn Lambo - Lambo Photography
Large elegant single-wall porcelain tile utility room photo in New York with a farmhouse sink, recessed-panel cabinets, gray cabinets, granite countertops, gray walls and a side-by-side washer/dryer
Large elegant single-wall porcelain tile utility room photo in New York with a farmhouse sink, recessed-panel cabinets, gray cabinets, granite countertops, gray walls and a side-by-side washer/dryer
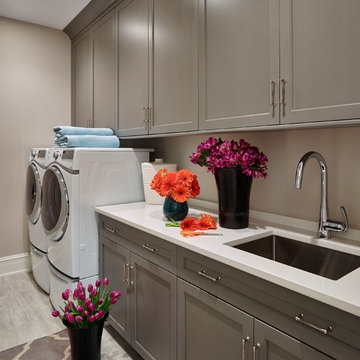
Jeffrey Totaro Photography
Inspiration for a coastal single-wall dedicated laundry room remodel in Philadelphia with an undermount sink, shaker cabinets, gray cabinets, beige walls and a side-by-side washer/dryer
Inspiration for a coastal single-wall dedicated laundry room remodel in Philadelphia with an undermount sink, shaker cabinets, gray cabinets, beige walls and a side-by-side washer/dryer
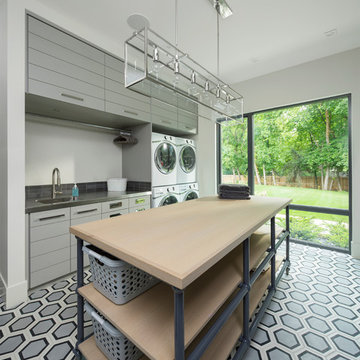
Photos: Josh Caldwell
Inspiration for a large contemporary single-wall utility room remodel in Salt Lake City with an undermount sink, flat-panel cabinets, gray cabinets, quartz countertops, white walls and a stacked washer/dryer
Inspiration for a large contemporary single-wall utility room remodel in Salt Lake City with an undermount sink, flat-panel cabinets, gray cabinets, quartz countertops, white walls and a stacked washer/dryer
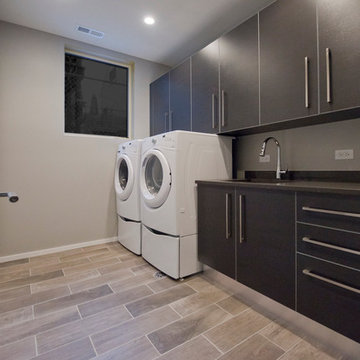
This laundry room has dark cabinetry which really makes the appliances stand out. The porcelain tile has a grey tile like appearance which is perfect for maintenance.
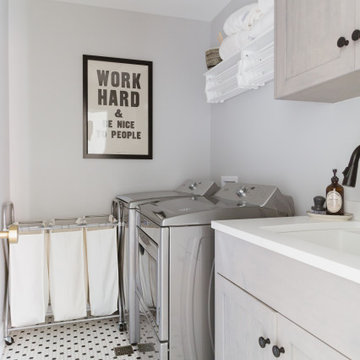
Photo: Rachel Loewen © 2019 Houzz
Danish single-wall multicolored floor dedicated laundry room photo in Chicago with an undermount sink, shaker cabinets, gray cabinets, gray walls, a side-by-side washer/dryer and white countertops
Danish single-wall multicolored floor dedicated laundry room photo in Chicago with an undermount sink, shaker cabinets, gray cabinets, gray walls, a side-by-side washer/dryer and white countertops
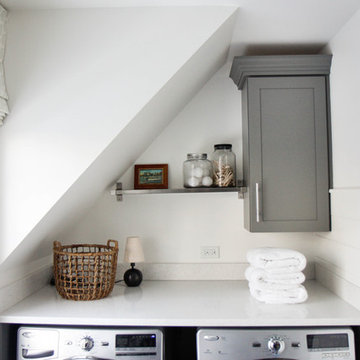
Inspiration for a mid-sized transitional single-wall dark wood floor laundry room remodel in Chicago with shaker cabinets, gray cabinets, quartz countertops, white walls and a side-by-side washer/dryer
Single-Wall Laundry Room with Gray Cabinets Ideas
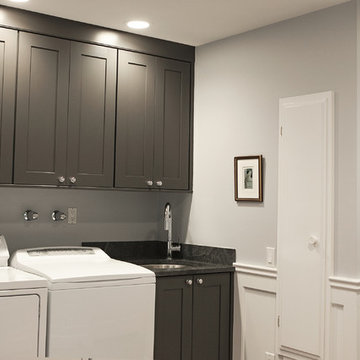
Cabinetry painted charcoal gray lend style and individuality to this Mudroom/ Laundry Room.
Photo Credit: Denison Lourenco
Elegant single-wall dedicated laundry room photo in New York with an undermount sink, shaker cabinets, gray cabinets, granite countertops, gray walls and a side-by-side washer/dryer
Elegant single-wall dedicated laundry room photo in New York with an undermount sink, shaker cabinets, gray cabinets, granite countertops, gray walls and a side-by-side washer/dryer
1

