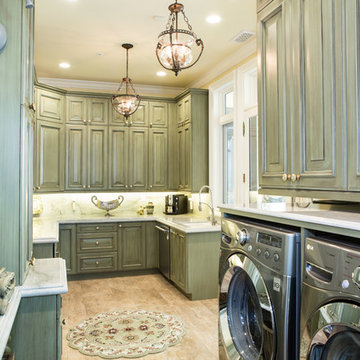Travertine Floor Laundry Room with Green Cabinets Ideas
Refine by:
Budget
Sort by:Popular Today
1 - 17 of 17 photos
Item 1 of 3

Painted Green Cabinets, Laundry Room
Mid-sized elegant galley travertine floor dedicated laundry room photo in San Francisco with an undermount sink, raised-panel cabinets, green cabinets, laminate countertops, beige walls and a side-by-side washer/dryer
Mid-sized elegant galley travertine floor dedicated laundry room photo in San Francisco with an undermount sink, raised-panel cabinets, green cabinets, laminate countertops, beige walls and a side-by-side washer/dryer
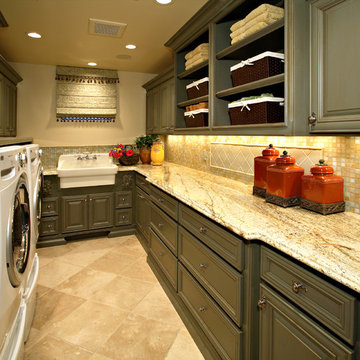
Image Photography
Laundry room - traditional travertine floor and beige floor laundry room idea in Phoenix with a farmhouse sink, green cabinets and beige countertops
Laundry room - traditional travertine floor and beige floor laundry room idea in Phoenix with a farmhouse sink, green cabinets and beige countertops
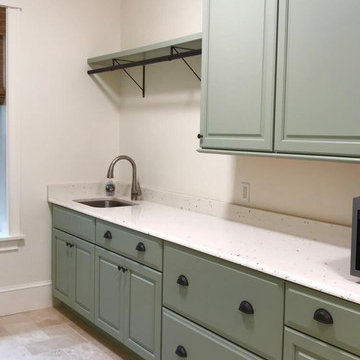
Large cottage galley travertine floor utility room photo with an undermount sink, shaker cabinets, green cabinets and quartz countertops
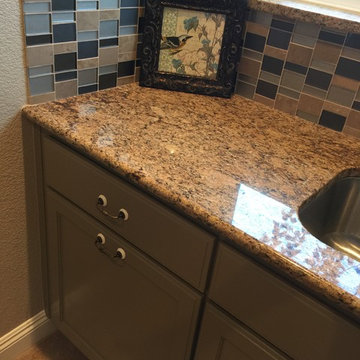
Large minimalist u-shaped travertine floor utility room photo in Other with a drop-in sink, recessed-panel cabinets, green cabinets, granite countertops, beige walls and a side-by-side washer/dryer
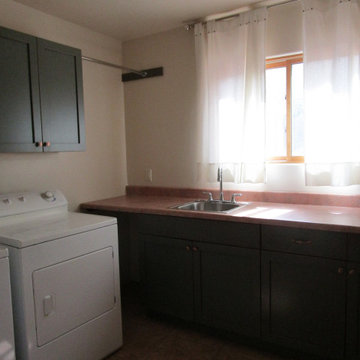
Remodeled laundry room had sink, window and cabinetry with remodel we added powder bath using sliding glass barn doors and installed Travertine floor tile, custom shelving

Let Arbor Mills' expert designers create a custom mudroom design that keeps you organized and on trend.
Inspiration for a large timeless galley travertine floor utility room remodel in Chicago with raised-panel cabinets, green cabinets, granite countertops and beige walls
Inspiration for a large timeless galley travertine floor utility room remodel in Chicago with raised-panel cabinets, green cabinets, granite countertops and beige walls

This Spanish influenced Modern Farmhouse style Kitchen incorporates a variety of textures and finishes to create a calming and functional space to entertain a houseful of guests. The extra large island is in an historic Sherwin Williams green with banquette seating at the end. It provides ample storage and countertop space to prep food and hang around with family. The surrounding wall cabinets are a shade of white that gives contrast to the walls while maintaining a bright and airy feel to the space. Matte black hardware is used on all of the cabinetry to give a cohesive feel. The countertop is a Cambria quartz with grey veining that adds visual interest and warmth to the kitchen that plays well with the white washed brick backsplash. The brick backsplash gives an authentic feel to the room and is the perfect compliment to the deco tile behind the range. The pendant lighting over the island and wall sconce over the kitchen sink add a personal touch and finish while the use of glass globes keeps them from interfering with the open feel of the space and allows the chandelier over the dining table to be the focal lighting fixture.
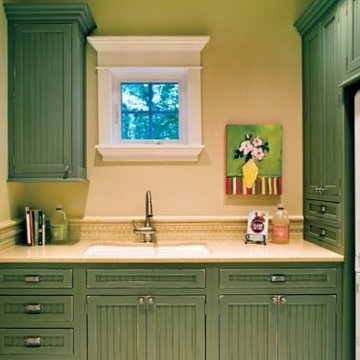
Example of a mid-sized cottage chic travertine floor utility room design in Austin with an undermount sink, beaded inset cabinets, green cabinets, quartz countertops, beige walls and a stacked washer/dryer
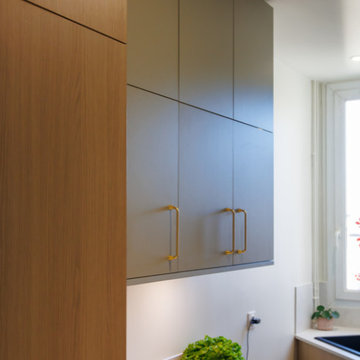
Dans cette cuisine, les façades sauge et bois captivent instantanément le regard, créant un mélange subtil entre modernité et chaleur naturelle. La hauteur sous plafond impressionnante donne une sensation d'espace aérien, tandis que la lumière naturelle accentue chaque détail avec éclat. Les angles variés ajoutent une touche d'originalité à l'agencement, invitant à découvrir chaque recoin de cette pièce accueillante

Rénovation complète d'une maison de village à Aix-en-Provence. Redistribution des espaces. Création : d'une entrée avec banquette et rangement ainsi qu'une buanderie.

Inspiration for a contemporary galley travertine floor and beige floor laundry room remodel in Central Coast with a farmhouse sink, shaker cabinets, green cabinets, quartz countertops, white backsplash, quartz backsplash, white walls, a side-by-side washer/dryer and white countertops
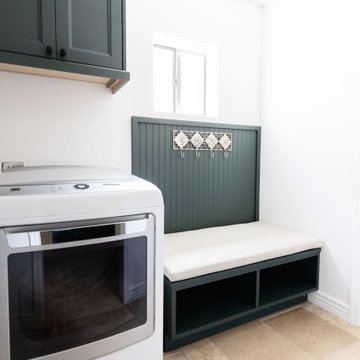
This Spanish influenced Modern Farmhouse style Kitchen incorporates a variety of textures and finishes to create a calming and functional space to entertain a houseful of guests. The extra large island is in an historic Sherwin Williams green with banquette seating at the end. It provides ample storage and countertop space to prep food and hang around with family. The surrounding wall cabinets are a shade of white that gives contrast to the walls while maintaining a bright and airy feel to the space. Matte black hardware is used on all of the cabinetry to give a cohesive feel. The countertop is a Cambria quartz with grey veining that adds visual interest and warmth to the kitchen that plays well with the white washed brick backsplash. The brick backsplash gives an authentic feel to the room and is the perfect compliment to the deco tile behind the range. The pendant lighting over the island and wall sconce over the kitchen sink add a personal touch and finish while the use of glass globes keeps them from interfering with the open feel of the space and allows the chandelier over the dining table to be the focal lighting fixture.
Travertine Floor Laundry Room with Green Cabinets Ideas
1






