Laundry Room with Green Cabinets and Green Walls Ideas
Refine by:
Budget
Sort by:Popular Today
1 - 20 of 55 photos
Item 1 of 3

Three apartments were combined to create this 7 room home in Manhattan's West Village for a young couple and their three small girls. A kids' wing boasts a colorful playroom, a butterfly-themed bedroom, and a bath. The parents' wing includes a home office for two (which also doubles as a guest room), two walk-in closets, a master bedroom & bath. A family room leads to a gracious living/dining room for formal entertaining. A large eat-in kitchen and laundry room complete the space. Integrated lighting, audio/video and electric shades make this a modern home in a classic pre-war building.
Photography by Peter Kubilus
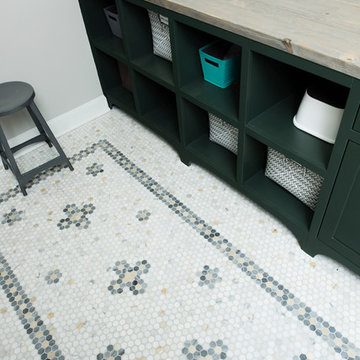
Whonsetler Photography
Mid-sized elegant galley marble floor and white floor dedicated laundry room photo in Indianapolis with a drop-in sink, shaker cabinets, green cabinets, wood countertops, green walls and a side-by-side washer/dryer
Mid-sized elegant galley marble floor and white floor dedicated laundry room photo in Indianapolis with a drop-in sink, shaker cabinets, green cabinets, wood countertops, green walls and a side-by-side washer/dryer
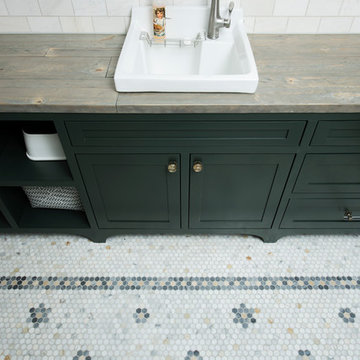
Whonsetler Photography
Dedicated laundry room - mid-sized traditional galley marble floor and white floor dedicated laundry room idea in Indianapolis with a drop-in sink, shaker cabinets, green cabinets, wood countertops, green walls and a side-by-side washer/dryer
Dedicated laundry room - mid-sized traditional galley marble floor and white floor dedicated laundry room idea in Indianapolis with a drop-in sink, shaker cabinets, green cabinets, wood countertops, green walls and a side-by-side washer/dryer

The laundry room is crafted with beauty and function in mind. Its custom cabinets, drying racks, and little sitting desk are dressed in a gorgeous sage green and accented with hints of brass.
Pretty mosaic backsplash from Stone Impressions give the room and antiqued, casual feel.
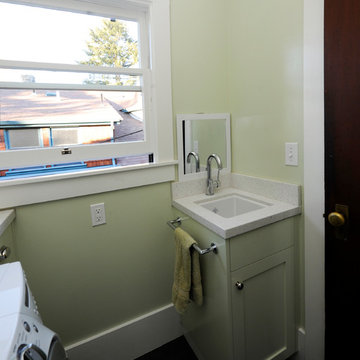
Craig Cozzitorti
Inspiration for a mid-sized timeless single-wall dark wood floor dedicated laundry room remodel in San Francisco with an undermount sink, flat-panel cabinets, green cabinets, quartz countertops, green walls and a side-by-side washer/dryer
Inspiration for a mid-sized timeless single-wall dark wood floor dedicated laundry room remodel in San Francisco with an undermount sink, flat-panel cabinets, green cabinets, quartz countertops, green walls and a side-by-side washer/dryer

This laundry room is sleek, functional and FUN! We used Sherwin Williams "Sea Salt" for the cabinet paint color and a
Inspiration for a mid-sized contemporary l-shaped medium tone wood floor dedicated laundry room remodel in DC Metro with an undermount sink, flat-panel cabinets, green cabinets, quartz countertops, green walls, an integrated washer/dryer and white countertops
Inspiration for a mid-sized contemporary l-shaped medium tone wood floor dedicated laundry room remodel in DC Metro with an undermount sink, flat-panel cabinets, green cabinets, quartz countertops, green walls, an integrated washer/dryer and white countertops
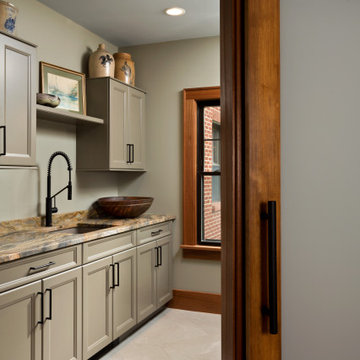
Inspiration for a mid-sized modern single-wall porcelain tile and beige floor dedicated laundry room remodel in Boston with an undermount sink, beaded inset cabinets, green cabinets, quartzite countertops, green walls and a side-by-side washer/dryer

Check out the laundry details as well. The beloved house cats claimed the entire corner of cabinetry for the ultimate maze (and clever litter box concealment).

Pedestal mounted laundry machines, ample folding space, and a long hanging rod make laundry a pleasure in this home.
Photo by Scot Trueblood
Utility room - small coastal galley ceramic tile utility room idea in Miami with a drop-in sink, shaker cabinets, green cabinets, quartz countertops, green walls and a side-by-side washer/dryer
Utility room - small coastal galley ceramic tile utility room idea in Miami with a drop-in sink, shaker cabinets, green cabinets, quartz countertops, green walls and a side-by-side washer/dryer

The laundry room is crafted with beauty and function in mind. Its custom cabinets, drying racks, and little sitting desk are dressed in a gorgeous sage green and accented with hints of brass.
Pretty mosaic backsplash from Stone Impressions give the room and antiqued, casual feel.

The laundry room / mudroom in this updated 1940's Custom Cape Ranch features a Custom Millwork mudroom closet and shaker cabinets. The classically detailed arched doorways and original wainscot paneling in the living room, dining room, stair hall and bedrooms were kept and refinished, as were the many original red brick fireplaces found in most rooms. These and other Traditional features were kept to balance the contemporary renovations resulting in a Transitional style throughout the home. Large windows and French doors were added to allow ample natural light to enter the home. The mainly white interior enhances this light and brightens a previously dark home.
Architect: T.J. Costello - Hierarchy Architecture + Design, PLLC
Interior Designer: Helena Clunies-Ross

Inspiration for a mid-sized coastal galley light wood floor and brown floor dedicated laundry room remodel in Charleston with green cabinets, marble countertops, green backsplash, mosaic tile backsplash, green walls, a side-by-side washer/dryer and multicolored countertops

Inspiration for a small mediterranean galley light wood floor and brown floor dedicated laundry room remodel in Charleston with green cabinets, marble countertops, green backsplash, mosaic tile backsplash, green walls, a side-by-side washer/dryer and multicolored countertops

Property Marketed by Hudson Place Realty - Style meets substance in this circa 1875 townhouse. Completely renovated & restored in a contemporary, yet warm & welcoming style, 295 Pavonia Avenue is the ultimate home for the 21st century urban family. Set on a 25’ wide lot, this Hamilton Park home offers an ideal open floor plan, 5 bedrooms, 3.5 baths and a private outdoor oasis.
With 3,600 sq. ft. of living space, the owner’s triplex showcases a unique formal dining rotunda, living room with exposed brick and built in entertainment center, powder room and office nook. The upper bedroom floors feature a master suite separate sitting area, large walk-in closet with custom built-ins, a dream bath with an over-sized soaking tub, double vanity, separate shower and water closet. The top floor is its own private retreat complete with bedroom, full bath & large sitting room.
Tailor-made for the cooking enthusiast, the chef’s kitchen features a top notch appliance package with 48” Viking refrigerator, Kuppersbusch induction cooktop, built-in double wall oven and Bosch dishwasher, Dacor espresso maker, Viking wine refrigerator, Italian Zebra marble counters and walk-in pantry. A breakfast nook leads out to the large deck and yard for seamless indoor/outdoor entertaining.
Other building features include; a handsome façade with distinctive mansard roof, hardwood floors, Lutron lighting, home automation/sound system, 2 zone CAC, 3 zone radiant heat & tremendous storage, A garden level office and large one bedroom apartment with private entrances, round out this spectacular home.
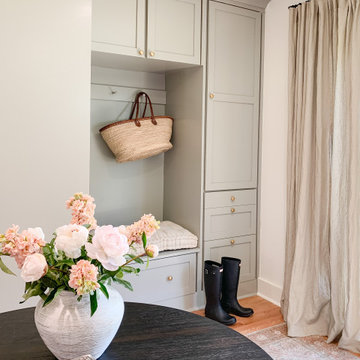
Example of a small transitional single-wall light wood floor and brown floor utility room design in Houston with shaker cabinets, green cabinets, green walls and a stacked washer/dryer

The laundry room is crafted with beauty and function in mind. Its custom cabinets, drying racks, and little sitting desk are dressed in a gorgeous sage green and accented with hints of brass.
Pretty mosaic backsplash from Stone Impressions give the room and antiqued, casual feel.

Huge country galley light wood floor dedicated laundry room photo in Other with a farmhouse sink, shaker cabinets, green cabinets, quartzite countertops, green walls, a side-by-side washer/dryer and white countertops

Whonsetler Photography
Inspiration for a mid-sized timeless galley marble floor and white floor dedicated laundry room remodel in Indianapolis with a drop-in sink, shaker cabinets, green cabinets, wood countertops, green walls and a side-by-side washer/dryer
Inspiration for a mid-sized timeless galley marble floor and white floor dedicated laundry room remodel in Indianapolis with a drop-in sink, shaker cabinets, green cabinets, wood countertops, green walls and a side-by-side washer/dryer
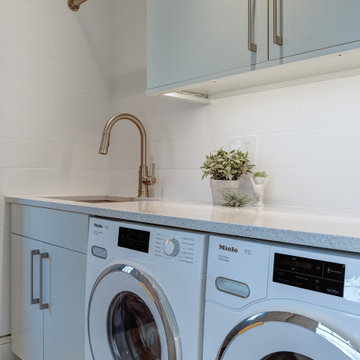
This laundry room is sleek, functional and FUN! We used Sherwin Williams "Sea Salt" for the cabinet paint color and a
Inspiration for a mid-sized contemporary l-shaped medium tone wood floor and gray floor dedicated laundry room remodel in DC Metro with an undermount sink, flat-panel cabinets, green cabinets, quartz countertops, white backsplash, ceramic backsplash, green walls, an integrated washer/dryer and white countertops
Inspiration for a mid-sized contemporary l-shaped medium tone wood floor and gray floor dedicated laundry room remodel in DC Metro with an undermount sink, flat-panel cabinets, green cabinets, quartz countertops, white backsplash, ceramic backsplash, green walls, an integrated washer/dryer and white countertops
Laundry Room with Green Cabinets and Green Walls Ideas

Check out the laundry details as well. The beloved house cats claimed the entire corner of cabinetry for the ultimate maze (and clever litter box concealment).
1

