Laundry Room with Light Wood Cabinets Ideas
Refine by:
Budget
Sort by:Popular Today
1 - 20 of 1,325 photos

Erika Bierman Photography www.erikabiermanphotography.com
Example of a small classic l-shaped laundry room design in Los Angeles with recessed-panel cabinets, light wood cabinets, white walls, a stacked washer/dryer and white countertops
Example of a small classic l-shaped laundry room design in Los Angeles with recessed-panel cabinets, light wood cabinets, white walls, a stacked washer/dryer and white countertops

This gorgeous beach condo sits on the banks of the Pacific ocean in Solana Beach, CA. The previous design was dark, heavy and out of scale for the square footage of the space. We removed an outdated bulit in, a column that was not supporting and all the detailed trim work. We replaced it with white kitchen cabinets, continuous vinyl plank flooring and clean lines throughout. The entry was created by pulling the lower portion of the bookcases out past the wall to create a foyer. The shelves are open to both sides so the immediate view of the ocean is not obstructed. New patio sliders now open in the center to continue the view. The shiplap ceiling was updated with a fresh coat of paint and smaller LED can lights. The bookcases are the inspiration color for the entire design. Sea glass green, the color of the ocean, is sprinkled throughout the home. The fireplace is now a sleek contemporary feel with a tile surround. The mantel is made from old barn wood. A very special slab of quartzite was used for the bookcase counter, dining room serving ledge and a shelf in the laundry room. The kitchen is now white and bright with glass tile that reflects the colors of the water. The hood and floating shelves have a weathered finish to reflect drift wood. The laundry room received a face lift starting with new moldings on the door, fresh paint, a rustic cabinet and a stone shelf. The guest bathroom has new white tile with a beachy mosaic design and a fresh coat of paint on the vanity. New hardware, sinks, faucets, mirrors and lights finish off the design. The master bathroom used to be open to the bedroom. We added a wall with a barn door for privacy. The shower has been opened up with a beautiful pebble tile water fall. The pebbles are repeated on the vanity with a natural edge finish. The vanity received a fresh paint job, new hardware, faucets, sinks, mirrors and lights. The guest bedroom has a custom double bunk with reading lamps for the kiddos. This space now reflects the community it is in, and we have brought the beach inside.

Christie Share
Inspiration for a mid-sized transitional galley porcelain tile and gray floor utility room remodel in Chicago with an utility sink, flat-panel cabinets, light wood cabinets, gray walls, a side-by-side washer/dryer and brown countertops
Inspiration for a mid-sized transitional galley porcelain tile and gray floor utility room remodel in Chicago with an utility sink, flat-panel cabinets, light wood cabinets, gray walls, a side-by-side washer/dryer and brown countertops

Lisa Petrole
Utility room - mid-sized modern l-shaped porcelain tile utility room idea in San Francisco with an undermount sink, flat-panel cabinets, light wood cabinets, quartz countertops, gray walls and a side-by-side washer/dryer
Utility room - mid-sized modern l-shaped porcelain tile utility room idea in San Francisco with an undermount sink, flat-panel cabinets, light wood cabinets, quartz countertops, gray walls and a side-by-side washer/dryer

Dale Lang NW Architectural Photography
Inspiration for a small craftsman galley cork floor and brown floor dedicated laundry room remodel in Seattle with shaker cabinets, light wood cabinets, a stacked washer/dryer, quartz countertops, beige walls and white countertops
Inspiration for a small craftsman galley cork floor and brown floor dedicated laundry room remodel in Seattle with shaker cabinets, light wood cabinets, a stacked washer/dryer, quartz countertops, beige walls and white countertops

Trendy l-shaped dedicated laundry room photo in Denver with flat-panel cabinets, light wood cabinets, white walls and a side-by-side washer/dryer

Example of a beach style l-shaped laundry room design in Miami with flat-panel cabinets, light wood cabinets, a side-by-side washer/dryer and white countertops

Utility room - large contemporary u-shaped porcelain tile and white floor utility room idea in San Francisco with a farmhouse sink, light wood cabinets, quartzite countertops, blue walls, a side-by-side washer/dryer, brown countertops and flat-panel cabinets
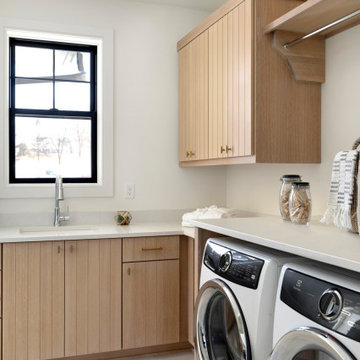
The laundry offers ample amounts of storage with chic white oak shiplap cabinet doors and plenty of folding space on the Q-Quartz countertops.
Example of a danish laundry room design in Minneapolis with light wood cabinets
Example of a danish laundry room design in Minneapolis with light wood cabinets
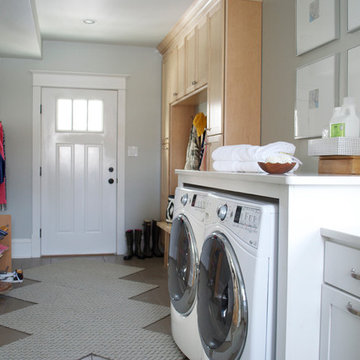
Example of a large classic l-shaped ceramic tile utility room design in Other with shaker cabinets, light wood cabinets, white walls and a side-by-side washer/dryer
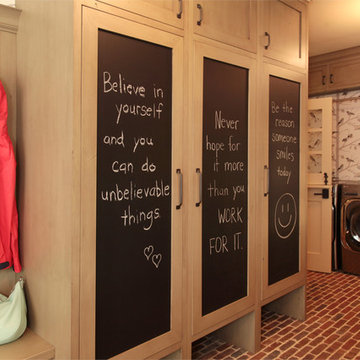
Photograph by Ralph Homan
Dedicated laundry room - large farmhouse l-shaped brick floor dedicated laundry room idea in Louisville with a farmhouse sink, recessed-panel cabinets, wood countertops, a side-by-side washer/dryer and light wood cabinets
Dedicated laundry room - large farmhouse l-shaped brick floor dedicated laundry room idea in Louisville with a farmhouse sink, recessed-panel cabinets, wood countertops, a side-by-side washer/dryer and light wood cabinets
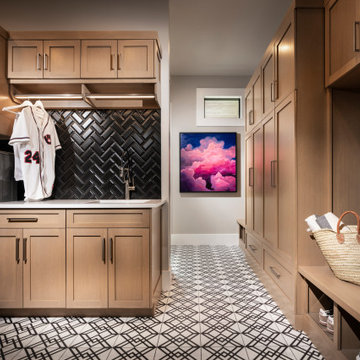
Utility room - mid-sized transitional utility room idea in Other with an undermount sink, flat-panel cabinets, light wood cabinets and a side-by-side washer/dryer
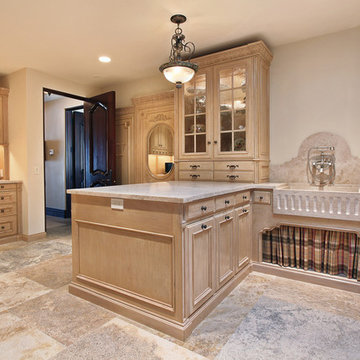
Monarch Beach Community, Dana Point California
Eric FIgge Photographer
Large tuscan utility room photo in Orange County with light wood cabinets, beige walls, a side-by-side washer/dryer, recessed-panel cabinets and a farmhouse sink
Large tuscan utility room photo in Orange County with light wood cabinets, beige walls, a side-by-side washer/dryer, recessed-panel cabinets and a farmhouse sink
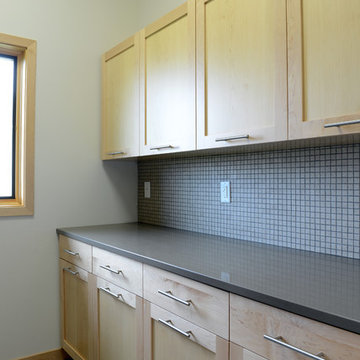
Design by: Bill Tweten CKD, CBD
Photo by: Robb Siverson
www.robbsiverson
Crystal cabinets are featured in this laundry room. A natural Maple was used to keep the space bright. Cabinetry on one side is balanced with open shelving on the opposite side giving this laundry room a spacious feeling while giving plenty of storage space. Amerock stainless steel pulls give this laundry room a contemporary flair.
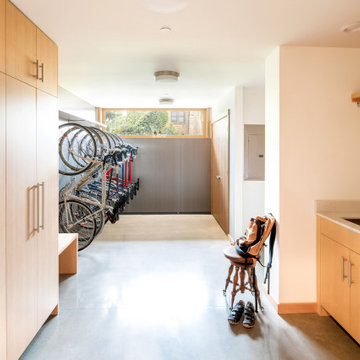
Multi function space. Mudroom, bike storage, built in closet storage, and laundry room all together in this light filled room.
Laundry room - contemporary laundry room idea in Seattle with light wood cabinets
Laundry room - contemporary laundry room idea in Seattle with light wood cabinets
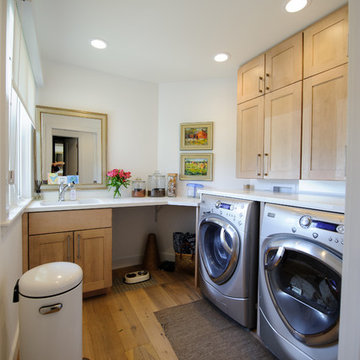
Brenda Staples Photography
Inspiration for a mid-sized contemporary medium tone wood floor dedicated laundry room remodel in Indianapolis with an undermount sink, shaker cabinets, light wood cabinets, solid surface countertops, white walls and a side-by-side washer/dryer
Inspiration for a mid-sized contemporary medium tone wood floor dedicated laundry room remodel in Indianapolis with an undermount sink, shaker cabinets, light wood cabinets, solid surface countertops, white walls and a side-by-side washer/dryer
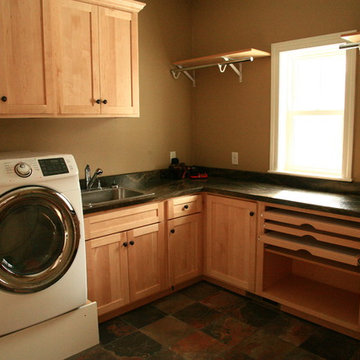
Vern Grove
Dedicated laundry room - large modern l-shaped travertine floor dedicated laundry room idea in Other with a drop-in sink, shaker cabinets, light wood cabinets, granite countertops, beige walls and a side-by-side washer/dryer
Dedicated laundry room - large modern l-shaped travertine floor dedicated laundry room idea in Other with a drop-in sink, shaker cabinets, light wood cabinets, granite countertops, beige walls and a side-by-side washer/dryer
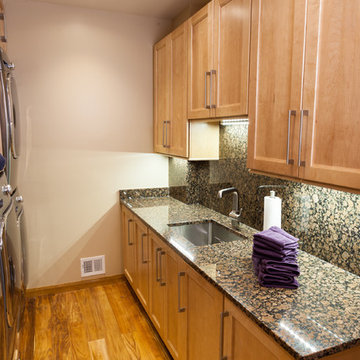
Jon W. Miller Photography
Transitional galley light wood floor utility room photo in DC Metro with an undermount sink, shaker cabinets, light wood cabinets and granite countertops
Transitional galley light wood floor utility room photo in DC Metro with an undermount sink, shaker cabinets, light wood cabinets and granite countertops

Utility room - contemporary single-wall blue floor utility room idea in Seattle with flat-panel cabinets, light wood cabinets, white walls and a stacked washer/dryer
Laundry Room with Light Wood Cabinets Ideas
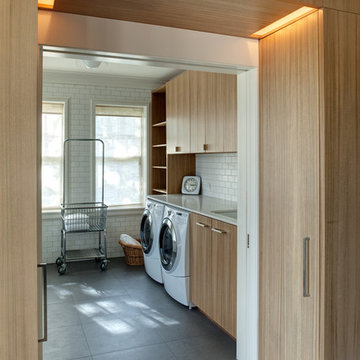
Eric Hausman Photography
Dedicated laundry room - large contemporary single-wall porcelain tile dedicated laundry room idea in Chicago with an undermount sink, flat-panel cabinets, light wood cabinets, quartz countertops, white walls and a side-by-side washer/dryer
Dedicated laundry room - large contemporary single-wall porcelain tile dedicated laundry room idea in Chicago with an undermount sink, flat-panel cabinets, light wood cabinets, quartz countertops, white walls and a side-by-side washer/dryer
1





