Dedicated Laundry Room with Light Wood Cabinets Ideas
Refine by:
Budget
Sort by:Popular Today
1 - 20 of 568 photos
Item 1 of 3

Dale Lang NW Architectural Photography
Inspiration for a small craftsman galley cork floor and brown floor dedicated laundry room remodel in Seattle with shaker cabinets, light wood cabinets, a stacked washer/dryer, quartz countertops, beige walls and white countertops
Inspiration for a small craftsman galley cork floor and brown floor dedicated laundry room remodel in Seattle with shaker cabinets, light wood cabinets, a stacked washer/dryer, quartz countertops, beige walls and white countertops

Trendy l-shaped dedicated laundry room photo in Denver with flat-panel cabinets, light wood cabinets, white walls and a side-by-side washer/dryer
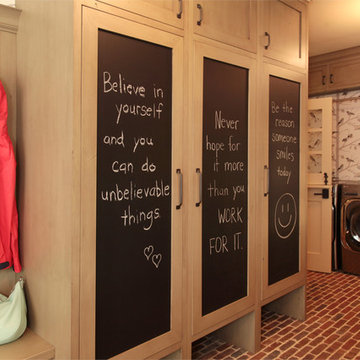
Photograph by Ralph Homan
Dedicated laundry room - large farmhouse l-shaped brick floor dedicated laundry room idea in Louisville with a farmhouse sink, recessed-panel cabinets, wood countertops, a side-by-side washer/dryer and light wood cabinets
Dedicated laundry room - large farmhouse l-shaped brick floor dedicated laundry room idea in Louisville with a farmhouse sink, recessed-panel cabinets, wood countertops, a side-by-side washer/dryer and light wood cabinets
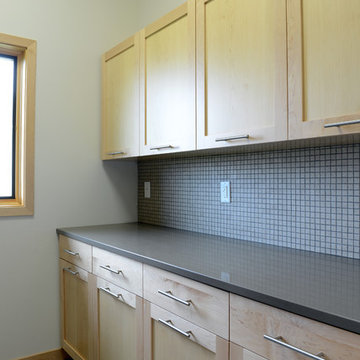
Design by: Bill Tweten CKD, CBD
Photo by: Robb Siverson
www.robbsiverson
Crystal cabinets are featured in this laundry room. A natural Maple was used to keep the space bright. Cabinetry on one side is balanced with open shelving on the opposite side giving this laundry room a spacious feeling while giving plenty of storage space. Amerock stainless steel pulls give this laundry room a contemporary flair.
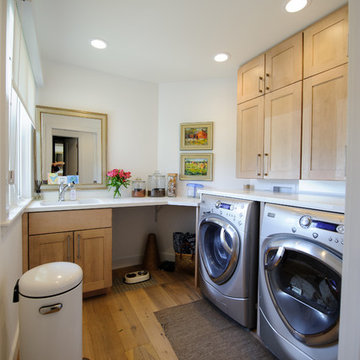
Brenda Staples Photography
Inspiration for a mid-sized contemporary medium tone wood floor dedicated laundry room remodel in Indianapolis with an undermount sink, shaker cabinets, light wood cabinets, solid surface countertops, white walls and a side-by-side washer/dryer
Inspiration for a mid-sized contemporary medium tone wood floor dedicated laundry room remodel in Indianapolis with an undermount sink, shaker cabinets, light wood cabinets, solid surface countertops, white walls and a side-by-side washer/dryer
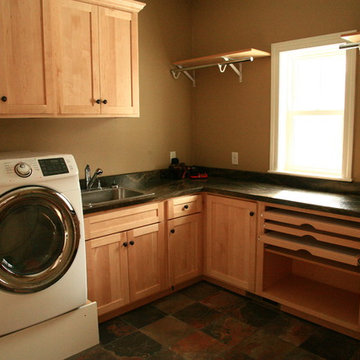
Vern Grove
Dedicated laundry room - large modern l-shaped travertine floor dedicated laundry room idea in Other with a drop-in sink, shaker cabinets, light wood cabinets, granite countertops, beige walls and a side-by-side washer/dryer
Dedicated laundry room - large modern l-shaped travertine floor dedicated laundry room idea in Other with a drop-in sink, shaker cabinets, light wood cabinets, granite countertops, beige walls and a side-by-side washer/dryer
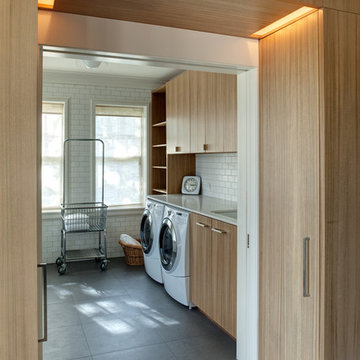
Eric Hausman Photography
Dedicated laundry room - large contemporary single-wall porcelain tile dedicated laundry room idea in Chicago with an undermount sink, flat-panel cabinets, light wood cabinets, quartz countertops, white walls and a side-by-side washer/dryer
Dedicated laundry room - large contemporary single-wall porcelain tile dedicated laundry room idea in Chicago with an undermount sink, flat-panel cabinets, light wood cabinets, quartz countertops, white walls and a side-by-side washer/dryer
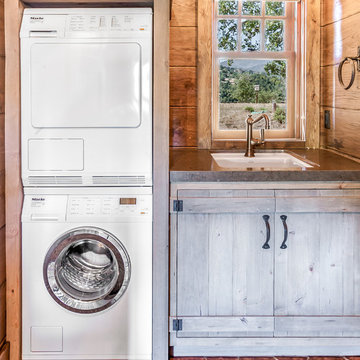
Example of a mid-sized mountain style single-wall ceramic tile dedicated laundry room design in San Francisco with a single-bowl sink, light wood cabinets, copper countertops, brown walls and a stacked washer/dryer
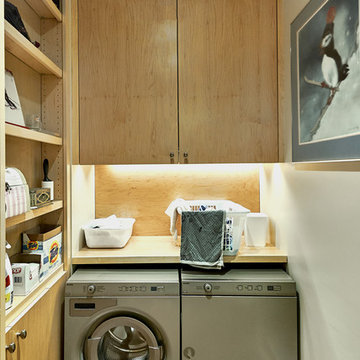
Mark Pinkerton, VI360
Trendy l-shaped dedicated laundry room photo in San Francisco with flat-panel cabinets, light wood cabinets, wood countertops, white walls, a side-by-side washer/dryer and beige countertops
Trendy l-shaped dedicated laundry room photo in San Francisco with flat-panel cabinets, light wood cabinets, wood countertops, white walls, a side-by-side washer/dryer and beige countertops
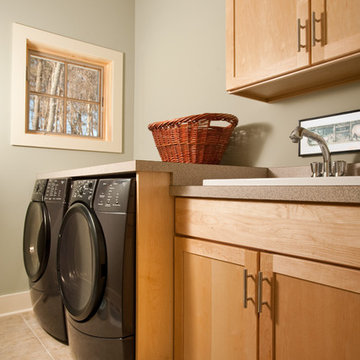
Rob Spring Photography
Inspiration for a mid-sized contemporary single-wall porcelain tile and beige floor dedicated laundry room remodel in Boston with a drop-in sink, shaker cabinets, laminate countertops, a side-by-side washer/dryer, light wood cabinets, green walls and beige countertops
Inspiration for a mid-sized contemporary single-wall porcelain tile and beige floor dedicated laundry room remodel in Boston with a drop-in sink, shaker cabinets, laminate countertops, a side-by-side washer/dryer, light wood cabinets, green walls and beige countertops
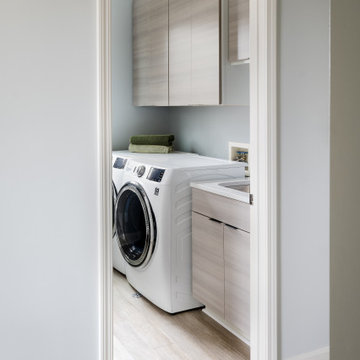
Our studio fully renovated this Eagle Creek home using a soothing palette and thoughtful decor to create a luxurious, relaxing ambience. The kitchen was upgraded with clean white appliances and sleek gray cabinets to contrast with the natural look of granite countertops and a wood grain island. A classic tiled backsplash adds elegance to the space. In the living room, our designers structurally redesigned the stairwell to improve the use of available space and added a geometric railing for a touch of grandeur. A white-trimmed fireplace pops against the soothing gray furnishings, adding sophistication to the comfortable room. Tucked behind sliding barn doors is a lovely, private space with an upright piano, nature-inspired decor, and generous windows.
---Project completed by Wendy Langston's Everything Home interior design firm, which serves Carmel, Zionsville, Fishers, Westfield, Noblesville, and Indianapolis.
For more about Everything Home, see here: https://everythinghomedesigns.com/
To learn more about this project, see here:
https://everythinghomedesigns.com/portfolio/eagle-creek-home-transformation/
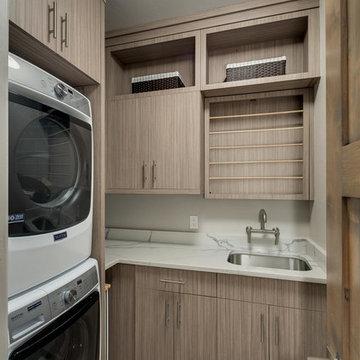
Example of a mid-sized trendy l-shaped porcelain tile dedicated laundry room design in Denver with an undermount sink, flat-panel cabinets, light wood cabinets, marble countertops, white walls and a stacked washer/dryer
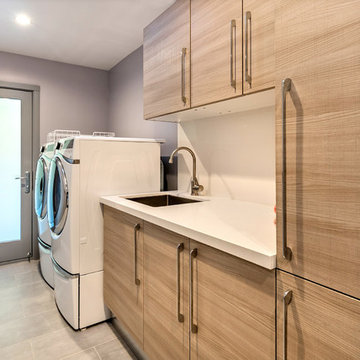
We profiled this home and it's owner on our blog: http://europeancabinets.com/efficient-modern-home-design-traditional-comforts/
Laundry room cabinets from Aran Cucine's Mia collection in Tafira Elm Tranche.
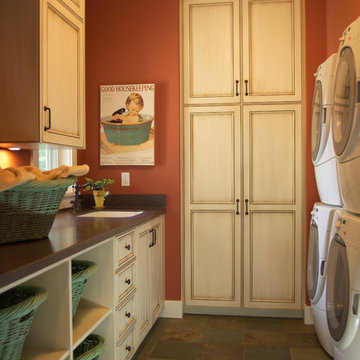
Inspired by the East Coast’s 19th-century Shingle Style homes, this updated waterfront residence boasts a friendly front porch as well as a dramatic, gabled roofline. Oval windows add nautical flair while a weathervane-topped cupola and carriage-style garage doors add character. Inside, an expansive first floor great room opens to a large kitchen and pergola-covered porch. The main level also features a dining room, master bedroom, home management center, mud room and den; the upstairs includes four family bedrooms and a large bonus room.
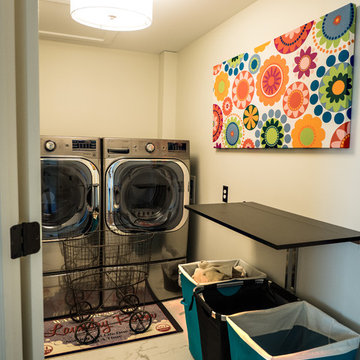
The Laundry was added by reworking a closet area to the secon floor of the home. Note the tile flooring.
Visions in Photography
Inspiration for an eclectic u-shaped ceramic tile dedicated laundry room remodel in Detroit with recessed-panel cabinets, light wood cabinets, laminate countertops, beige walls and a side-by-side washer/dryer
Inspiration for an eclectic u-shaped ceramic tile dedicated laundry room remodel in Detroit with recessed-panel cabinets, light wood cabinets, laminate countertops, beige walls and a side-by-side washer/dryer
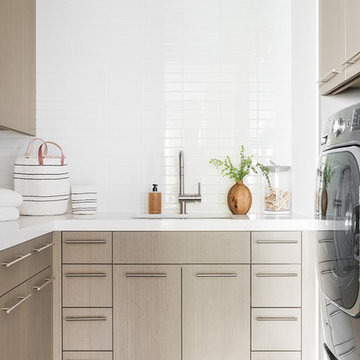
Inspiration for a mid-sized modern u-shaped ceramic tile and gray floor dedicated laundry room remodel in Salt Lake City with light wood cabinets, white walls, a side-by-side washer/dryer and white countertops
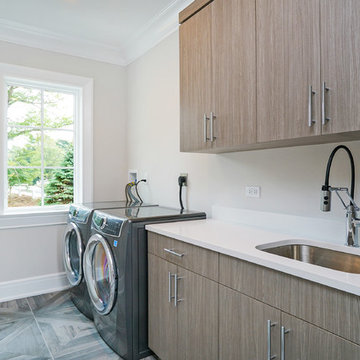
Dedicated laundry room - mid-sized transitional single-wall linoleum floor and brown floor dedicated laundry room idea in New York with an undermount sink, flat-panel cabinets, light wood cabinets, solid surface countertops, beige walls and a side-by-side washer/dryer
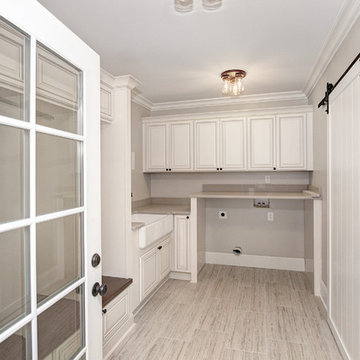
A drop zone and lockers in the mud room/laundry room. Sliding barn doors to the kitchen.
Dedicated laundry room - mid-sized traditional l-shaped ceramic tile dedicated laundry room idea in Charlotte with a farmhouse sink, raised-panel cabinets, light wood cabinets, granite countertops, beige walls and a side-by-side washer/dryer
Dedicated laundry room - mid-sized traditional l-shaped ceramic tile dedicated laundry room idea in Charlotte with a farmhouse sink, raised-panel cabinets, light wood cabinets, granite countertops, beige walls and a side-by-side washer/dryer
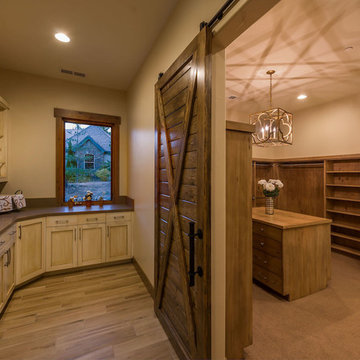
Vance Fox
Inspiration for a large transitional galley ceramic tile dedicated laundry room remodel in Other with raised-panel cabinets, light wood cabinets, solid surface countertops, beige walls and a side-by-side washer/dryer
Inspiration for a large transitional galley ceramic tile dedicated laundry room remodel in Other with raised-panel cabinets, light wood cabinets, solid surface countertops, beige walls and a side-by-side washer/dryer
Dedicated Laundry Room with Light Wood Cabinets Ideas
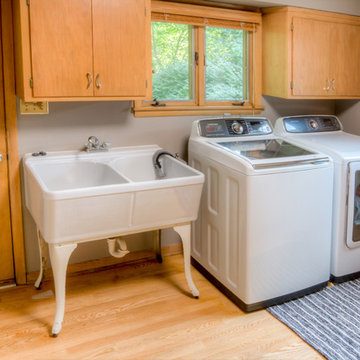
Example of a mid-sized classic single-wall light wood floor and beige floor dedicated laundry room design in St Louis with an utility sink, flat-panel cabinets, light wood cabinets, gray walls and a side-by-side washer/dryer
1





