Laundry Room with White Cabinets Ideas

The unfinished basement was updated to include two bedrooms, bathroom, laundry room, entertainment area, and extra storage space. The laundry room was kept simple with a beige and white design. Towel racks were installed and a simple light was added to brighten the room. In addition, counter space and cabinets have room for storage which have functionality in the room.
Studio Q Photography

Inspiration for a mid-sized single-wall medium tone wood floor and brown floor dedicated laundry room remodel in Dallas with an undermount sink, white cabinets, quartzite countertops, gray backsplash, mosaic tile backsplash, white walls, a side-by-side washer/dryer and gray countertops
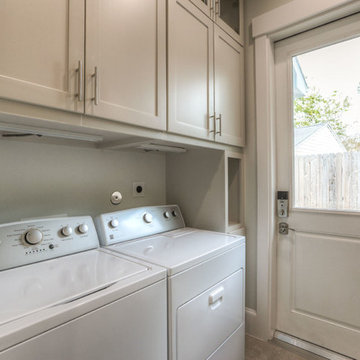
Inspiration for a mid-sized transitional l-shaped travertine floor and beige floor dedicated laundry room remodel in Houston with an undermount sink, shaker cabinets, white cabinets, granite countertops, beige walls and a side-by-side washer/dryer

washer and dryer are now hidden behind built in cabinets. Painted to match
Utility room - small traditional single-wall vinyl floor utility room idea in Boston with an undermount sink, shaker cabinets, white cabinets, marble countertops, blue walls and a side-by-side washer/dryer
Utility room - small traditional single-wall vinyl floor utility room idea in Boston with an undermount sink, shaker cabinets, white cabinets, marble countertops, blue walls and a side-by-side washer/dryer
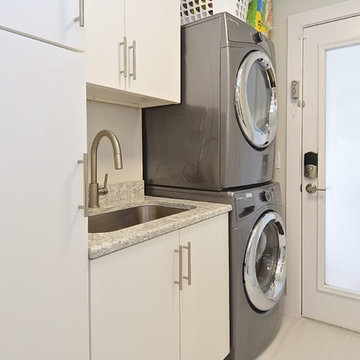
Example of a small classic single-wall laminate floor and white floor dedicated laundry room design in Tampa with an undermount sink, flat-panel cabinets, white cabinets, white walls and a stacked washer/dryer

Nice and Tidy Laundry in White Melamine with Shelves draws and doors and a pull out hanging rod
Mid-sized trendy l-shaped ceramic tile and gray floor utility room photo in New York with an undermount sink, flat-panel cabinets, white cabinets, granite countertops, gray walls, a stacked washer/dryer and gray countertops
Mid-sized trendy l-shaped ceramic tile and gray floor utility room photo in New York with an undermount sink, flat-panel cabinets, white cabinets, granite countertops, gray walls, a stacked washer/dryer and gray countertops

MichaelChristiePhotography
Dedicated laundry room - mid-sized cottage single-wall dark wood floor and brown floor dedicated laundry room idea in Detroit with an undermount sink, shaker cabinets, white cabinets, soapstone countertops, gray walls, a stacked washer/dryer and gray countertops
Dedicated laundry room - mid-sized cottage single-wall dark wood floor and brown floor dedicated laundry room idea in Detroit with an undermount sink, shaker cabinets, white cabinets, soapstone countertops, gray walls, a stacked washer/dryer and gray countertops

Darko Zagar
Example of a mid-sized urban laminate floor and brown floor utility room design in DC Metro with an integrated sink, shaker cabinets, white cabinets, white walls and a side-by-side washer/dryer
Example of a mid-sized urban laminate floor and brown floor utility room design in DC Metro with an integrated sink, shaker cabinets, white cabinets, white walls and a side-by-side washer/dryer
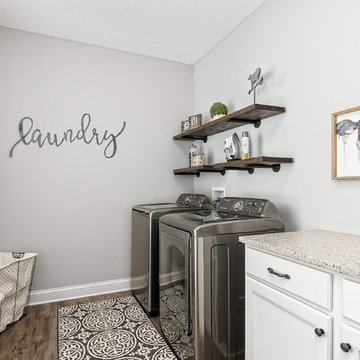
Dedicated laundry room - country single-wall dark wood floor and brown floor dedicated laundry room idea in Columbus with recessed-panel cabinets, white cabinets, gray walls, a side-by-side washer/dryer and gray countertops
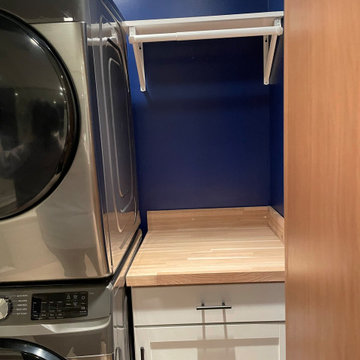
Laundry closet - single-wall laundry closet idea in DC Metro with shaker cabinets, white cabinets, wood countertops, blue walls, a stacked washer/dryer and yellow countertops
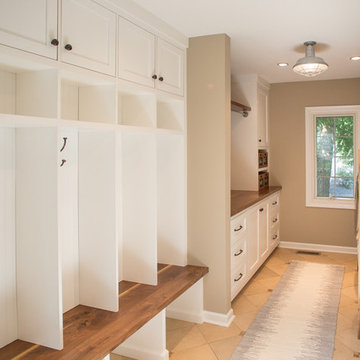
Large transitional galley ceramic tile utility room photo in Philadelphia with shaker cabinets, white cabinets, wood countertops, beige walls and a side-by-side washer/dryer
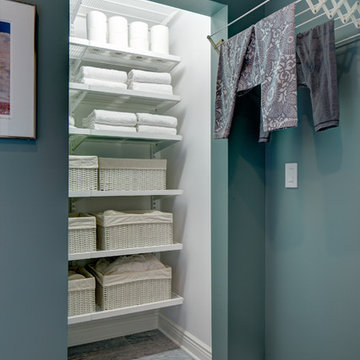
Wing Wong/Memories TTL
Dedicated laundry room - small transitional single-wall porcelain tile and gray floor dedicated laundry room idea in New York with shaker cabinets, white cabinets and green walls
Dedicated laundry room - small transitional single-wall porcelain tile and gray floor dedicated laundry room idea in New York with shaker cabinets, white cabinets and green walls

This multipurpose space is both a laundry room and home office. We call it the "family workshop."
The washer/dryer are concealed behind custom Shaker cabinetry.
Features a stainless steel farmhouse sink by Signature Hardware.
Facuet is Brizo Talo single-handle pull down prep faucet with SmartTouchPlus technology in Venetian Bronze.
Photo by Mike Kaskel.
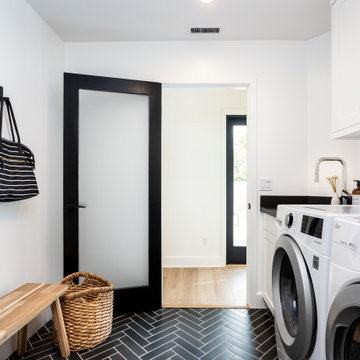
Small galley black floor dedicated laundry room photo in Los Angeles with an undermount sink, shaker cabinets, white cabinets, quartz countertops, white walls, a side-by-side washer/dryer and black countertops
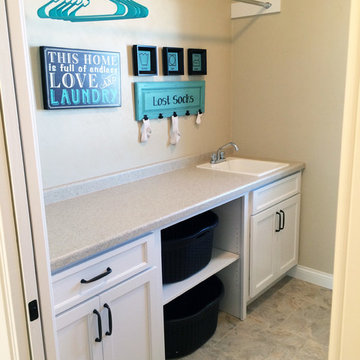
Inspiration for a mid-sized contemporary galley dedicated laundry room remodel in Milwaukee with a drop-in sink, shaker cabinets, white cabinets, laminate countertops and a side-by-side washer/dryer
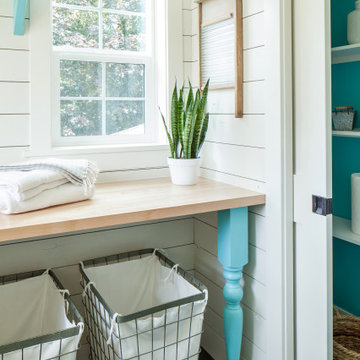
Farmhouse laundry room with shiplap walls and butcher block counters.
Mid-sized cottage l-shaped porcelain tile, black floor and shiplap wall dedicated laundry room photo in Seattle with shaker cabinets, white cabinets, wood countertops, shiplap backsplash, white walls, a side-by-side washer/dryer and brown countertops
Mid-sized cottage l-shaped porcelain tile, black floor and shiplap wall dedicated laundry room photo in Seattle with shaker cabinets, white cabinets, wood countertops, shiplap backsplash, white walls, a side-by-side washer/dryer and brown countertops
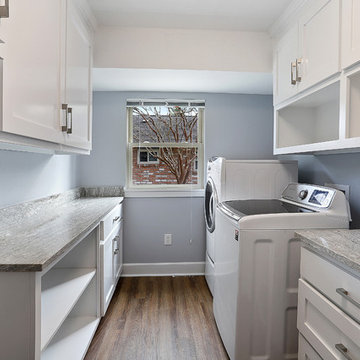
We love to do work on homes like this one! Like many in the Baton Rouge area, this 70's ranch style was in need of an update. As you walked in through the front door you were greeted by a small quaint foyer, to the right sat a dedicated formal dining, which is now a keeping/breakfast area. To the left was a small closed off den, now a large open dining area. The kitchen was segregated from the main living space which was large but secluded. Now, all spaces interact seamlessly across one great room. The couple cherishes the freedom they have to travel between areas and host gatherings. What makes these homes so great is the potential they hold. They are often well built and constructed simply, which allows for large and impressive updates!

The super compact laundry room was designed to use every inch of space. Counter top has plenty of room for folding and myriad cabinets and drawers make it easy to store brooms, soap, towels, etc.
Photo: Ashley Hope; AWH Photo & Design; New Orleans, LA
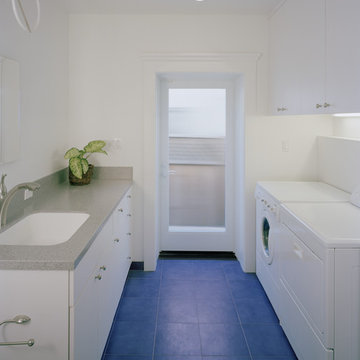
The new basement renovation included the creation of this laundry room space.
Mark Trousdale Photographer
Inspiration for a large modern galley ceramic tile and blue floor utility room remodel in San Francisco with an undermount sink, flat-panel cabinets, white cabinets, solid surface countertops, white walls and a side-by-side washer/dryer
Inspiration for a large modern galley ceramic tile and blue floor utility room remodel in San Francisco with an undermount sink, flat-panel cabinets, white cabinets, solid surface countertops, white walls and a side-by-side washer/dryer
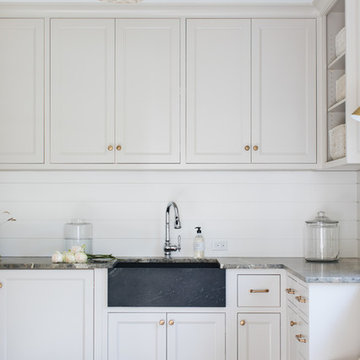
Stoffer Photography
Dedicated laundry room - large transitional u-shaped multicolored floor dedicated laundry room idea in Grand Rapids with a farmhouse sink, recessed-panel cabinets, white cabinets and white walls
Dedicated laundry room - large transitional u-shaped multicolored floor dedicated laundry room idea in Grand Rapids with a farmhouse sink, recessed-panel cabinets, white cabinets and white walls
Laundry Room with White Cabinets Ideas
56





