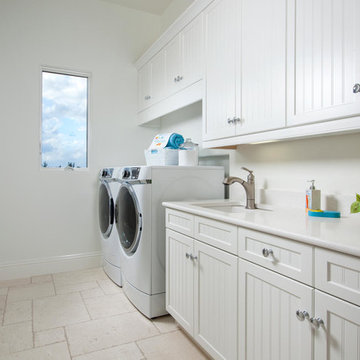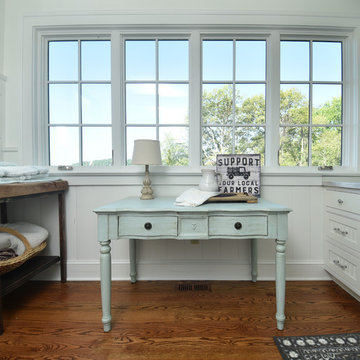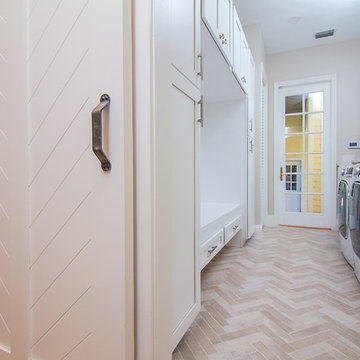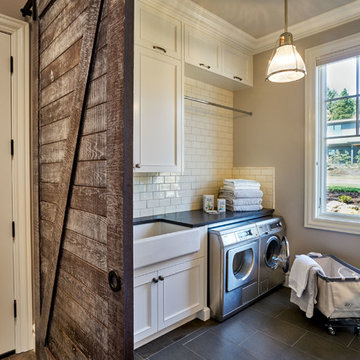Laundry Room with Recessed-Panel Cabinets and White Cabinets Ideas
Refine by:
Budget
Sort by:Popular Today
1 - 20 of 2,947 photos

Rick Stordahl Photography
Inspiration for a mid-sized timeless single-wall porcelain tile dedicated laundry room remodel in Other with an integrated sink, white cabinets, solid surface countertops, beige walls, a stacked washer/dryer and recessed-panel cabinets
Inspiration for a mid-sized timeless single-wall porcelain tile dedicated laundry room remodel in Other with an integrated sink, white cabinets, solid surface countertops, beige walls, a stacked washer/dryer and recessed-panel cabinets

The fully furnished, maintenance-free Benita embraces inspired villa living in the lakefront Portofino neighborhood at Miromar Lakes Beach & Golf Club.
Overlooking a picturesque lake, the model home is shown with three bedrooms plus a den, or optional fourth bedroom. The Benita’s open floor plan includes a formal dining room; a kitchen with upgraded appliances and cabinetry, and a café and great room with oversized sliding glass doors that open to an outdoor living area with outdoor kitchen.
Flanked by an arbor and sculptured trellis tails, the pool and spa are both of an ornate sculptured curved design, and include a water feature that cascades gentle water into a circular pool shelf complete with decorative up-lighting.
Interior design, furnishings and selections completed by the award-winning Romanza Interior Design.
Image ©Advanced Photography Specialists

Cottage single-wall laundry room photo in Santa Barbara with an utility sink, recessed-panel cabinets, white cabinets, quartz countertops, green walls, a side-by-side washer/dryer and beige countertops

Inspiration for a mid-sized transitional galley ceramic tile and brown floor utility room remodel in Milwaukee with a farmhouse sink, recessed-panel cabinets, white cabinets, gray walls, a concealed washer/dryer and gray countertops

M & M Quality Home Contractors
Mid-sized elegant ceramic tile laundry room photo in Minneapolis with a drop-in sink, white cabinets, laminate countertops, blue walls, a side-by-side washer/dryer and recessed-panel cabinets
Mid-sized elegant ceramic tile laundry room photo in Minneapolis with a drop-in sink, white cabinets, laminate countertops, blue walls, a side-by-side washer/dryer and recessed-panel cabinets

Photography: Ben Gebo
Inspiration for a mid-sized transitional light wood floor and beige floor utility room remodel in Boston with recessed-panel cabinets, white cabinets, wood countertops, white walls and a side-by-side washer/dryer
Inspiration for a mid-sized transitional light wood floor and beige floor utility room remodel in Boston with recessed-panel cabinets, white cabinets, wood countertops, white walls and a side-by-side washer/dryer

Modern laundry room with undermounted stainless steel single bowl deep sink, Brizo statement faucet of matte black and gold, white subway tile in herringbone pattern, quartz marble looking counters, white painted cabinets and porcelain tile floor. Lights are recessed under the cabinets for a clean look and are LED, Pulls are polished chrome.

Josh Beeman Photography
Inspiration for a transitional single-wall dark wood floor and brown floor dedicated laundry room remodel in Cincinnati with an undermount sink, recessed-panel cabinets, white cabinets, blue walls, a stacked washer/dryer and black countertops
Inspiration for a transitional single-wall dark wood floor and brown floor dedicated laundry room remodel in Cincinnati with an undermount sink, recessed-panel cabinets, white cabinets, blue walls, a stacked washer/dryer and black countertops

Example of a transitional gray floor dedicated laundry room design in Seattle with a farmhouse sink, recessed-panel cabinets, white cabinets, white walls and black countertops

Photo credit: Blackstock Photography
Transitional light wood floor dedicated laundry room photo in Newark with an undermount sink, recessed-panel cabinets, white cabinets and white walls
Transitional light wood floor dedicated laundry room photo in Newark with an undermount sink, recessed-panel cabinets, white cabinets and white walls

This corner laundry room is a fave... Entry door from garage and exterior door bring you into this bright, welcoming utility space. Drop your coat and bag off at the mud bench and walk through to the kitchen. Or the home owners have direct access door to the master closet (and master bath) for a quick shower after a game of golf or gardening!

Mid-sized farmhouse galley slate floor and blue floor dedicated laundry room photo in Grand Rapids with recessed-panel cabinets, white cabinets, quartz countertops, white walls, a side-by-side washer/dryer and white countertops

Photo by KuDa Photography
Example of a farmhouse l-shaped gray floor laundry room design in Portland with a farmhouse sink, recessed-panel cabinets, white cabinets, wood countertops, a side-by-side washer/dryer and brown countertops
Example of a farmhouse l-shaped gray floor laundry room design in Portland with a farmhouse sink, recessed-panel cabinets, white cabinets, wood countertops, a side-by-side washer/dryer and brown countertops

Example of a cottage dark wood floor and brown floor utility room design in Other with a farmhouse sink, recessed-panel cabinets, white cabinets, laminate countertops, white walls and a side-by-side washer/dryer

Light and airy laundry room with a surprising chandelier that dresses up the space. Stackable washer and dryer with built in storage for laundry baskets. A hanging clothes rod, white cabinets for storage and a large utility sink and sprayer make this space highly functional. Ivetta White porcelain tile. Sherwin Williams Tide Water.

Photos by SpaceCrafting
Inspiration for a large transitional l-shaped dark wood floor and brown floor dedicated laundry room remodel in Minneapolis with a farmhouse sink, recessed-panel cabinets, white cabinets, soapstone countertops, gray walls and a stacked washer/dryer
Inspiration for a large transitional l-shaped dark wood floor and brown floor dedicated laundry room remodel in Minneapolis with a farmhouse sink, recessed-panel cabinets, white cabinets, soapstone countertops, gray walls and a stacked washer/dryer

Photo Credit Landmark Photography.
This house was designed to fit the shores of Lake Minnetonka’s Stubbs Bay. The exterior architecture has the feel of an old lake cottage home that’s been there for a century with modern day finishes. The interior has large Marvin windows with expansive views of the lake, walnut floors, extensive wood detailing in the custom cabinets, wainscot, beamed ceilings, and fireplace. Step out of the kitchen to a covered out door porch with phantom screens overlooking the lake. The master bedroom has a large private roof deck overlooking the lake as well. There is a private master bonus room accessed through the master closet. The four levels of the home are accessible by an elevator. The working butler’s pantry, which is accessible by both sides of the kitchen has a secondary sink, dishwasher, refrigerator, lots of storage, and yes windows for natural light, views of the lake, and air flow.

Gorgeous laundry room remodel by Home Design Center of Florida. White shaker cabinets, herringbone travertine floors with quartz countertops and custom built in for hanging.
Photography by Kaunis Hetki

Interior Design: Vivid Interior
Builder: Hendel Homes
Photography: LandMark Photography
Example of a mid-sized classic u-shaped slate floor laundry room design in Minneapolis with recessed-panel cabinets, white cabinets, wood countertops, multicolored walls, a side-by-side washer/dryer and brown countertops
Example of a mid-sized classic u-shaped slate floor laundry room design in Minneapolis with recessed-panel cabinets, white cabinets, wood countertops, multicolored walls, a side-by-side washer/dryer and brown countertops

Built by Cornerstone Construction Services
Interior Design by Garrison Hullinger Interior Design
Photography by Blackstone Edge Studios
Dedicated laundry room - large traditional vinyl floor and gray floor dedicated laundry room idea in Portland with a farmhouse sink, recessed-panel cabinets, white cabinets, quartz countertops, gray walls and a side-by-side washer/dryer
Dedicated laundry room - large traditional vinyl floor and gray floor dedicated laundry room idea in Portland with a farmhouse sink, recessed-panel cabinets, white cabinets, quartz countertops, gray walls and a side-by-side washer/dryer
Laundry Room with Recessed-Panel Cabinets and White Cabinets Ideas
1





