Laundry Room with White Cabinets Ideas
Refine by:
Budget
Sort by:Popular Today
461 - 480 of 18,552 photos
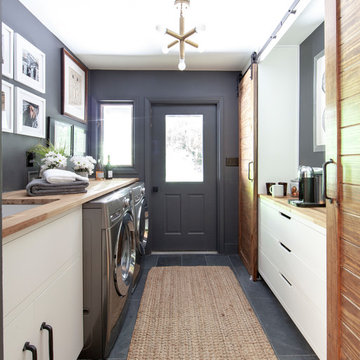
Inspiration for a country gray floor and slate floor laundry room remodel in Charlotte with an undermount sink, flat-panel cabinets, wood countertops, gray walls, a side-by-side washer/dryer, beige countertops and white cabinets

Even the dog has a dedicated space in this laundry room with plenty of storage.
Example of a mid-sized classic l-shaped vinyl floor and multicolored floor dedicated laundry room design in Minneapolis with an undermount sink, recessed-panel cabinets, white cabinets, quartzite countertops, gray walls, a stacked washer/dryer and black countertops
Example of a mid-sized classic l-shaped vinyl floor and multicolored floor dedicated laundry room design in Minneapolis with an undermount sink, recessed-panel cabinets, white cabinets, quartzite countertops, gray walls, a stacked washer/dryer and black countertops
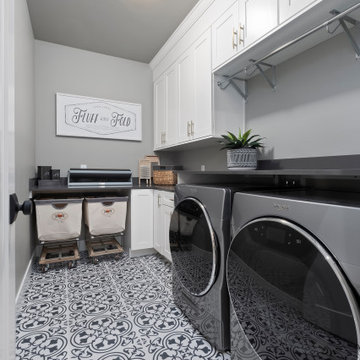
Dedicated laundry room - transitional l-shaped multicolored floor dedicated laundry room idea in Other with shaker cabinets, white cabinets, gray walls, a side-by-side washer/dryer and gray countertops

Picture Perfect House
Example of a large transitional galley dark wood floor and brown floor utility room design in Chicago with flat-panel cabinets, white cabinets and gray walls
Example of a large transitional galley dark wood floor and brown floor utility room design in Chicago with flat-panel cabinets, white cabinets and gray walls
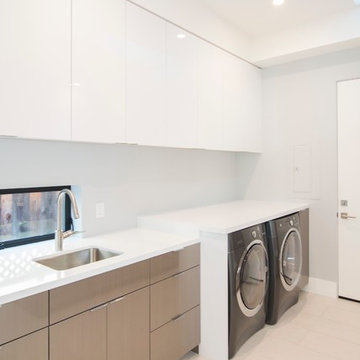
Large trendy single-wall porcelain tile and beige floor dedicated laundry room photo in San Francisco with an undermount sink, flat-panel cabinets, white cabinets, quartz countertops, white walls, a side-by-side washer/dryer and white countertops

Inspiration for a mid-sized timeless u-shaped ceramic tile and black floor utility room remodel in Los Angeles with an utility sink, shaker cabinets, white cabinets, quartzite countertops, white walls, a side-by-side washer/dryer and white countertops

This was a fun kitchen transformation to work on and one that was mainly about new finishes and new cabinetry. We kept almost all the major appliances where they were. We added beadboard, beams and new white oak floors for character.
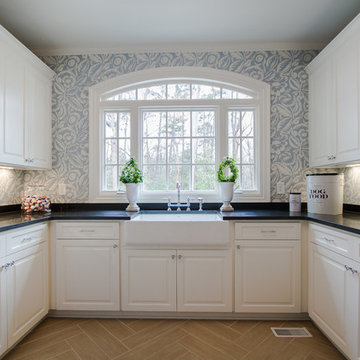
Elegant laundry room photo in Atlanta with a farmhouse sink and white cabinets
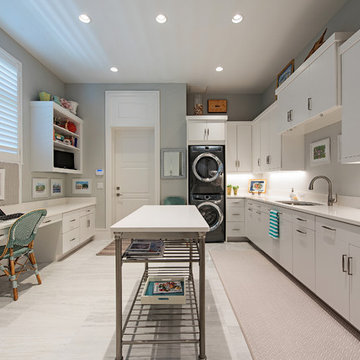
Inspiration for a contemporary u-shaped gray floor utility room remodel in Miami with white countertops, an undermount sink, flat-panel cabinets, white cabinets, gray walls and a stacked washer/dryer

The Johnson-Thompson House, built c. 1750, has the distinct title as being the oldest structure in Winchester. Many alterations were made over the years to keep up with the times, but most recently it had the great fortune to get just the right family who appreciated and capitalized on its legacy. From the newly installed pine floors with cut, hand driven nails to the authentic rustic plaster walls, to the original timber frame, this 300 year old Georgian farmhouse is a masterpiece of old and new. Together with the homeowners and Cummings Architects, Windhill Builders embarked on a journey to salvage all of the best from this home and recreate what had been lost over time. To celebrate its history and the stories within, rooms and details were preserved where possible, woodwork and paint colors painstakingly matched and blended; the hall and parlor refurbished; the three run open string staircase lovingly restored; and details like an authentic front door with period hinges masterfully created. To accommodate its modern day family an addition was constructed to house a brand new, farmhouse style kitchen with an oversized island topped with reclaimed oak and a unique backsplash fashioned out of brick that was sourced from the home itself. Bathrooms were added and upgraded, including a spa-like retreat in the master bath, but include features like a claw foot tub, a niche with exposed brick and a magnificent barn door, as nods to the past. This renovation is one for the history books!
Eric Roth
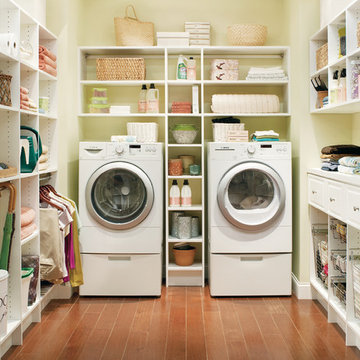
Example of a mid-sized classic u-shaped dark wood floor laundry room design in Boston with open cabinets, white cabinets, solid surface countertops, a side-by-side washer/dryer and beige walls

Stoffer Photography
Dedicated laundry room - large transitional l-shaped marble floor and gray floor dedicated laundry room idea in Chicago with a farmhouse sink, recessed-panel cabinets, white cabinets, solid surface countertops, white walls and a concealed washer/dryer
Dedicated laundry room - large transitional l-shaped marble floor and gray floor dedicated laundry room idea in Chicago with a farmhouse sink, recessed-panel cabinets, white cabinets, solid surface countertops, white walls and a concealed washer/dryer

Part of the new addition was adding the laundry upstairs!
Large elegant single-wall ceramic tile and multicolored floor dedicated laundry room photo in Minneapolis with a farmhouse sink, recessed-panel cabinets, white cabinets, granite countertops, gray walls, a side-by-side washer/dryer and multicolored countertops
Large elegant single-wall ceramic tile and multicolored floor dedicated laundry room photo in Minneapolis with a farmhouse sink, recessed-panel cabinets, white cabinets, granite countertops, gray walls, a side-by-side washer/dryer and multicolored countertops

Marilyn Peryer Style House 2014
Small transitional bamboo floor and yellow floor laundry closet photo in Raleigh with open cabinets, white cabinets, laminate countertops, a stacked washer/dryer, multicolored countertops and beige walls
Small transitional bamboo floor and yellow floor laundry closet photo in Raleigh with open cabinets, white cabinets, laminate countertops, a stacked washer/dryer, multicolored countertops and beige walls
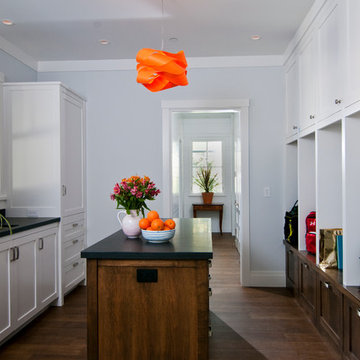
Inspiration for a timeless laundry room remodel in San Francisco with white cabinets and black countertops

Chelsea door, Slab & Manor Flat drawer fronts, Designer White enamel.
Large farmhouse l-shaped slate floor and gray floor laundry room photo in Other with a drop-in sink, shaker cabinets, white cabinets, white walls and a side-by-side washer/dryer
Large farmhouse l-shaped slate floor and gray floor laundry room photo in Other with a drop-in sink, shaker cabinets, white cabinets, white walls and a side-by-side washer/dryer
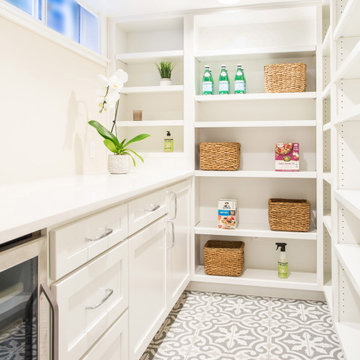
Dedicated laundry room - mid-sized farmhouse porcelain tile and gray floor dedicated laundry room idea in Seattle with a farmhouse sink, shaker cabinets, white cabinets, quartz countertops, white walls, a stacked washer/dryer and white countertops

Utility room - mid-sized transitional l-shaped multicolored floor utility room idea in Sacramento with an undermount sink, shaker cabinets, white cabinets, white walls, an integrated washer/dryer and white countertops
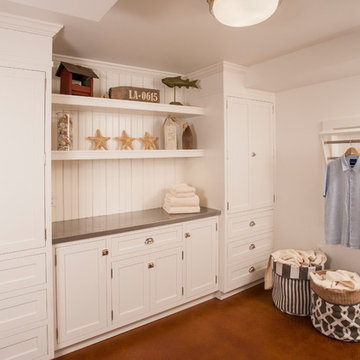
Inspiration for a mid-sized transitional concrete floor dedicated laundry room remodel in Seattle with shaker cabinets, white cabinets, zinc countertops, white walls and a side-by-side washer/dryer
Laundry Room with White Cabinets Ideas

The laundry room with side by side washer and dryer, plenty of folding space and a farmhouse sink. The gray-scale hexagon tiles add a fun element to this blue laundry.
24






