Laundry Room with White Cabinets Ideas
Refine by:
Budget
Sort by:Popular Today
781 - 800 of 18,554 photos
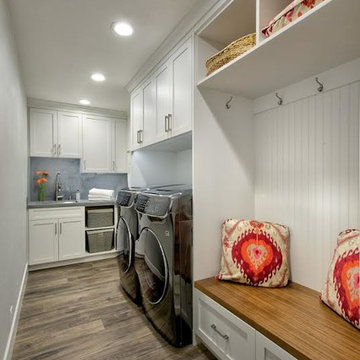
This white shaker style transitional laundry room features a sink, hanging pole, two hampers pull out, and baskets. the grey color quartz countertop and backsplash look like concrete. The laundry room acts as a mudroom as well with a walnut veneer seating bench.

Dedicated laundry room - cottage l-shaped dedicated laundry room idea in Charleston with an undermount sink, shaker cabinets, white cabinets, gray walls and a side-by-side washer/dryer
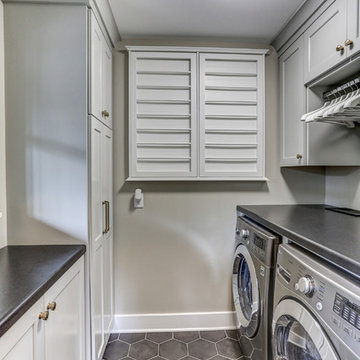
Small transitional u-shaped ceramic tile and gray floor dedicated laundry room photo in Minneapolis with recessed-panel cabinets, white cabinets, laminate countertops, gray walls, a side-by-side washer/dryer and gray countertops

Example of a small transitional l-shaped ceramic tile and gray floor utility room design in Milwaukee with an undermount sink, recessed-panel cabinets, white cabinets, quartzite countertops, blue walls, a side-by-side washer/dryer and gray countertops

We updated this laundry room by installing Medallion Silverline Jackson Flat Panel cabinets in white icing color. The countertops are a custom Natural Black Walnut wood top with a Mockett charging station and a Porter single basin farmhouse sink and Moen Arbor high arc faucet. The backsplash is Ice White Wow Subway Tile. The floor is Durango Tumbled tile.
Example of a mid-sized classic l-shaped porcelain tile and brown floor utility room design in Burlington with an undermount sink, shaker cabinets, white cabinets, soapstone countertops, blue walls, a side-by-side washer/dryer and black countertops
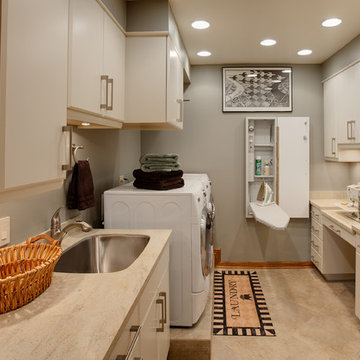
Who wouldn't want a laundry room like this? Organized, clean, storage, storage and more storage! There is even a place for sewing and crafts. Since there is no natural light in this room, can lighting, under cabinet lighting coupled with light colored cabinets, provide a cheerful and bright environment for all sorts of projects, including laundry.
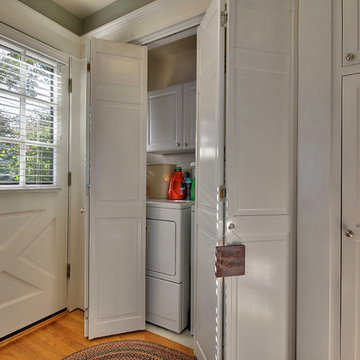
Craftman style laundry room with a white farmhouse door and tile/wood floors.
Example of a small arts and crafts single-wall laundry closet design in San Francisco with raised-panel cabinets, white cabinets, beige walls and a side-by-side washer/dryer
Example of a small arts and crafts single-wall laundry closet design in San Francisco with raised-panel cabinets, white cabinets, beige walls and a side-by-side washer/dryer
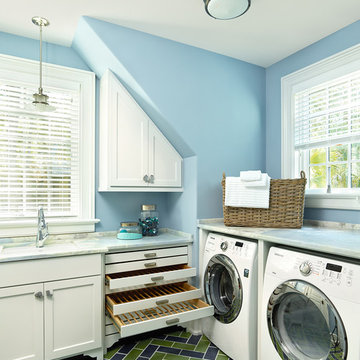
Holger Obenaus
Example of a mid-sized transitional l-shaped multicolored floor dedicated laundry room design in Charleston with an undermount sink, shaker cabinets, white cabinets, blue walls and a side-by-side washer/dryer
Example of a mid-sized transitional l-shaped multicolored floor dedicated laundry room design in Charleston with an undermount sink, shaker cabinets, white cabinets, blue walls and a side-by-side washer/dryer
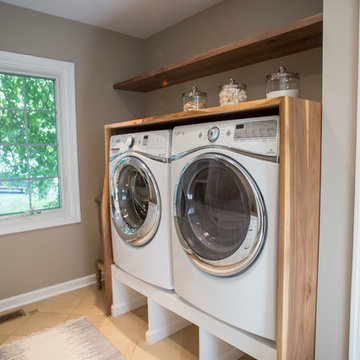
Utility room - large transitional galley ceramic tile utility room idea in Philadelphia with shaker cabinets, white cabinets, wood countertops, beige walls, a side-by-side washer/dryer and brown countertops
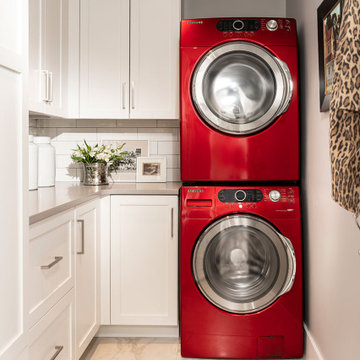
Mid-sized transitional l-shaped porcelain tile and white floor utility room photo in Other with white cabinets, quartzite countertops, subway tile backsplash, gray walls, a stacked washer/dryer and gray countertops

In a row home on in the Capitol Hill neighborhood of Washington DC needed a convenient place for their laundry room without taking up highly sought after square footage. Amish custom millwork and cabinets was used to design a hidden laundry room tucked beneath the existing stairs. Custom doors hide away a pair of laundry appliances, a wood countertop, and a reach in coat closet.
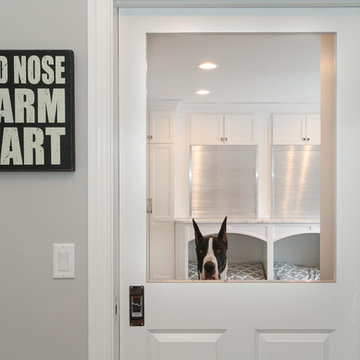
Photos by Focus-Pocus
Inspiration for a mid-sized transitional ceramic tile laundry room remodel in Chicago with shaker cabinets, white cabinets, marble countertops, gray walls and a side-by-side washer/dryer
Inspiration for a mid-sized transitional ceramic tile laundry room remodel in Chicago with shaker cabinets, white cabinets, marble countertops, gray walls and a side-by-side washer/dryer
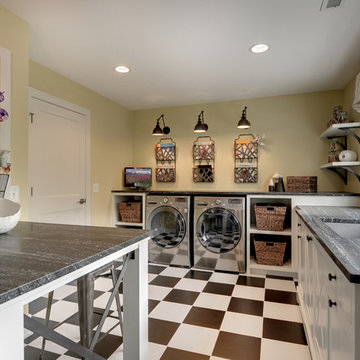
Elegant multicolored floor laundry room photo in Minneapolis with white cabinets, a side-by-side washer/dryer and gray countertops
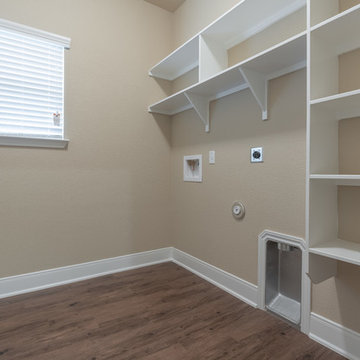
Mid-sized elegant single-wall vinyl floor dedicated laundry room photo in Austin with open cabinets, white cabinets, beige walls and a side-by-side washer/dryer

Laurey Glenn
Inspiration for a large cottage slate floor laundry room remodel in Nashville with white cabinets, onyx countertops, a side-by-side washer/dryer, open cabinets, black countertops, a drop-in sink and gray walls
Inspiration for a large cottage slate floor laundry room remodel in Nashville with white cabinets, onyx countertops, a side-by-side washer/dryer, open cabinets, black countertops, a drop-in sink and gray walls
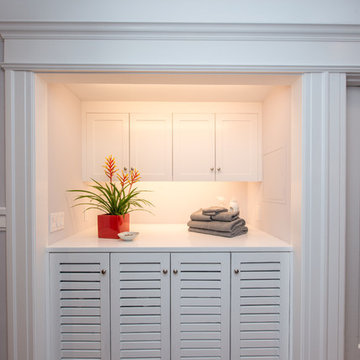
Treve Johnson Photography
Laundry closet - mid-sized transitional single-wall gray floor laundry closet idea in San Francisco with louvered cabinets, white cabinets, blue walls, a side-by-side washer/dryer and white countertops
Laundry closet - mid-sized transitional single-wall gray floor laundry closet idea in San Francisco with louvered cabinets, white cabinets, blue walls, a side-by-side washer/dryer and white countertops
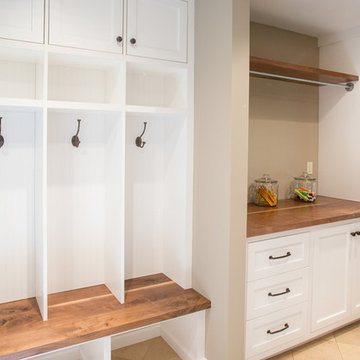
Large transitional ceramic tile utility room photo in Philadelphia with shaker cabinets, white cabinets, wood countertops, beige walls and a side-by-side washer/dryer

The new laundry room on the ground floor services the family of seven. Beige paint, white cabinets, two side by side units, and a large utility sink help get the job done. Wide plank pine flooring continues from the kitchen into the space. The space is made more feminine with red painted chevron wallpaper.
Eric Roth
Laundry Room with White Cabinets Ideas
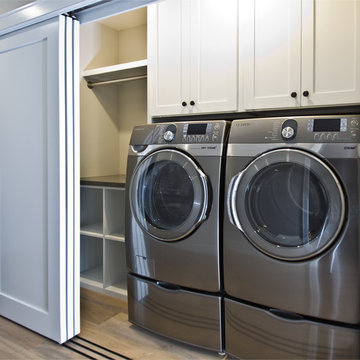
These triple bypass doors make this tiny laundry room a very functional space
Inspiration for a small timeless single-wall light wood floor laundry closet remodel in San Francisco with shaker cabinets, white cabinets, white walls and a side-by-side washer/dryer
Inspiration for a small timeless single-wall light wood floor laundry closet remodel in San Francisco with shaker cabinets, white cabinets, white walls and a side-by-side washer/dryer
40





