Laundry Room with White Cabinets and Brown Walls Ideas
Refine by:
Budget
Sort by:Popular Today
1 - 20 of 137 photos
Item 1 of 3

Christopher Davison, AIA
Example of a large minimalist galley utility room design in Austin with an utility sink, shaker cabinets, white cabinets, quartz countertops, a side-by-side washer/dryer and brown walls
Example of a large minimalist galley utility room design in Austin with an utility sink, shaker cabinets, white cabinets, quartz countertops, a side-by-side washer/dryer and brown walls
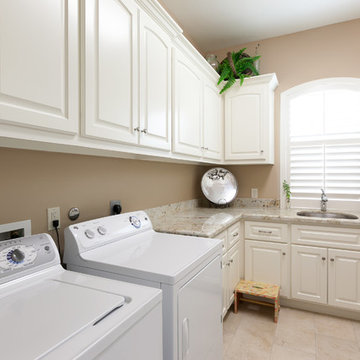
Connie Anderson Photography, Purser Architectural
Example of a classic l-shaped dedicated laundry room design in Houston with an undermount sink, raised-panel cabinets, white cabinets, brown walls and a side-by-side washer/dryer
Example of a classic l-shaped dedicated laundry room design in Houston with an undermount sink, raised-panel cabinets, white cabinets, brown walls and a side-by-side washer/dryer
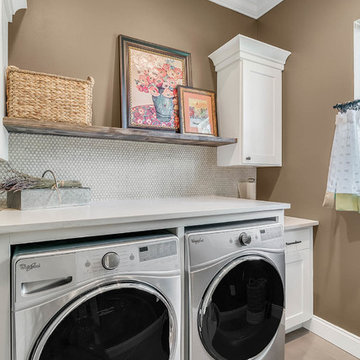
Example of a mid-sized transitional single-wall travertine floor and beige floor dedicated laundry room design in Orlando with shaker cabinets, white cabinets, marble countertops, brown walls and a side-by-side washer/dryer
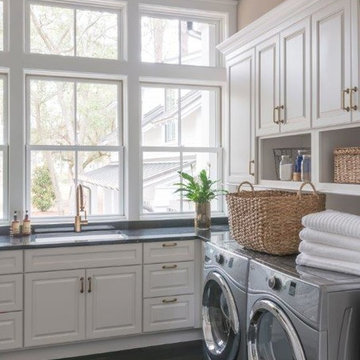
Utility room - mid-sized traditional l-shaped dark wood floor utility room idea in Charleston with an undermount sink, raised-panel cabinets, white cabinets, brown walls and a side-by-side washer/dryer
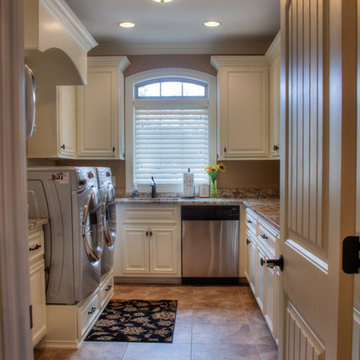
Todd Douglas Photography
Example of a classic u-shaped porcelain tile utility room design in Other with raised-panel cabinets, white cabinets, granite countertops, a side-by-side washer/dryer, an undermount sink and brown walls
Example of a classic u-shaped porcelain tile utility room design in Other with raised-panel cabinets, white cabinets, granite countertops, a side-by-side washer/dryer, an undermount sink and brown walls
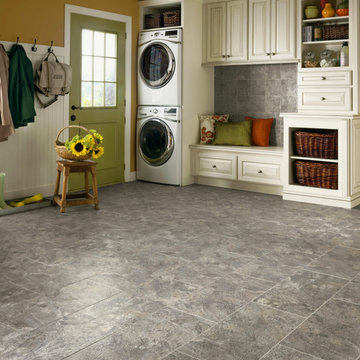
Utility room - large transitional single-wall vinyl floor and gray floor utility room idea in Other with raised-panel cabinets, white cabinets, a stacked washer/dryer and brown walls
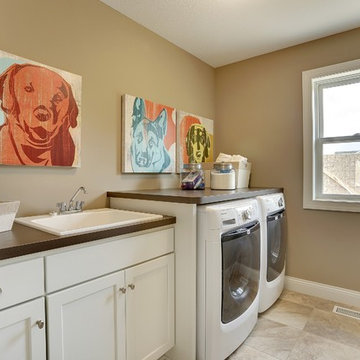
Convenient second-floor laundry room.
Photography by Spacecrafting.
Example of a large transitional galley porcelain tile laundry room design in Minneapolis with a drop-in sink, recessed-panel cabinets, white cabinets, laminate countertops, brown walls and a side-by-side washer/dryer
Example of a large transitional galley porcelain tile laundry room design in Minneapolis with a drop-in sink, recessed-panel cabinets, white cabinets, laminate countertops, brown walls and a side-by-side washer/dryer
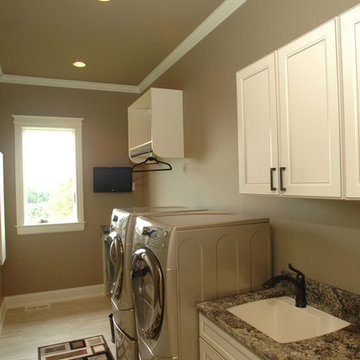
Inspiration for a mid-sized timeless single-wall porcelain tile dedicated laundry room remodel in Other with an undermount sink, recessed-panel cabinets, granite countertops, brown walls, a side-by-side washer/dryer and white cabinets
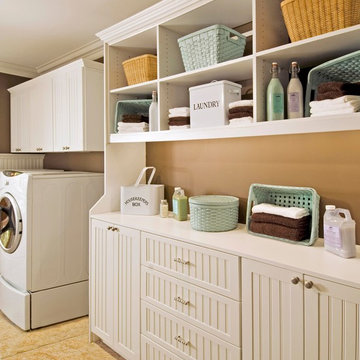
Inspiration for a mid-sized timeless single-wall ceramic tile and brown floor dedicated laundry room remodel in Orange County with recessed-panel cabinets, white cabinets, solid surface countertops, brown walls and a side-by-side washer/dryer
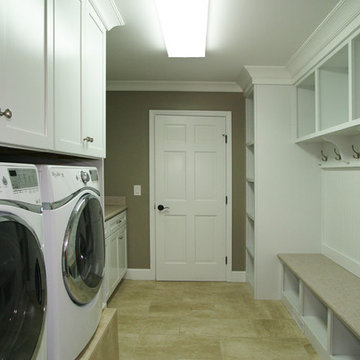
Hutzel
Mid-sized transitional galley porcelain tile utility room photo in Cincinnati with shaker cabinets, white cabinets, laminate countertops, brown walls and a side-by-side washer/dryer
Mid-sized transitional galley porcelain tile utility room photo in Cincinnati with shaker cabinets, white cabinets, laminate countertops, brown walls and a side-by-side washer/dryer
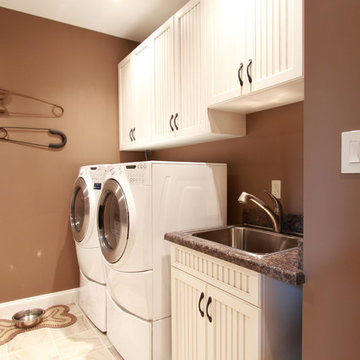
Inspiration for a mid-sized transitional galley utility room remodel in Philadelphia with white cabinets, granite countertops, brown walls, a side-by-side washer/dryer, recessed-panel cabinets and a drop-in sink
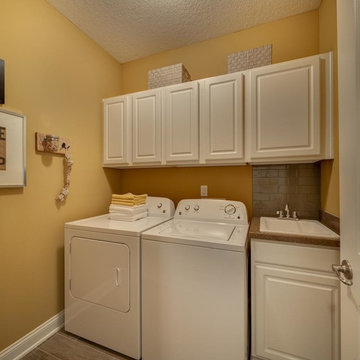
Example of a mid-sized classic single-wall laminate floor dedicated laundry room design in Jacksonville with a drop-in sink, raised-panel cabinets, white cabinets, quartz countertops, a side-by-side washer/dryer and brown walls
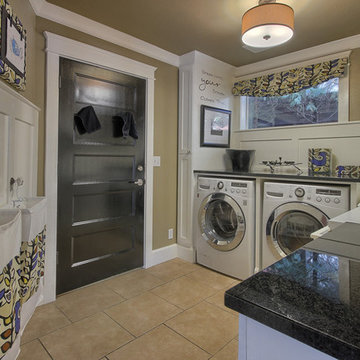
Bob Blandy, Medallion Services
Mid-sized eclectic l-shaped porcelain tile utility room photo in Other with recessed-panel cabinets, white cabinets, granite countertops, brown walls and a side-by-side washer/dryer
Mid-sized eclectic l-shaped porcelain tile utility room photo in Other with recessed-panel cabinets, white cabinets, granite countertops, brown walls and a side-by-side washer/dryer
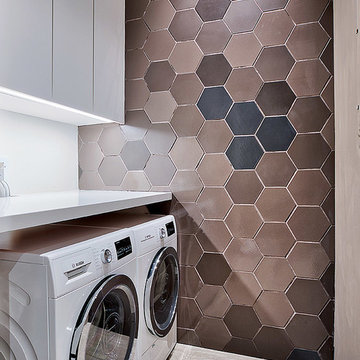
Architecture: GK Architecture
Photos: Brian Ashby (Briansperspective.com)
Example of a mid-sized minimalist single-wall ceramic tile and gray floor dedicated laundry room design in San Francisco with flat-panel cabinets, white cabinets, quartzite countertops, brown walls, a side-by-side washer/dryer and white countertops
Example of a mid-sized minimalist single-wall ceramic tile and gray floor dedicated laundry room design in San Francisco with flat-panel cabinets, white cabinets, quartzite countertops, brown walls, a side-by-side washer/dryer and white countertops
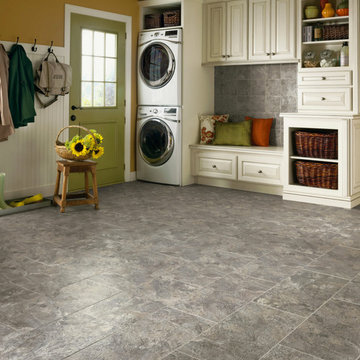
Inspiration for a large transitional single-wall slate floor utility room remodel in Phoenix with raised-panel cabinets, white cabinets, a stacked washer/dryer and brown walls
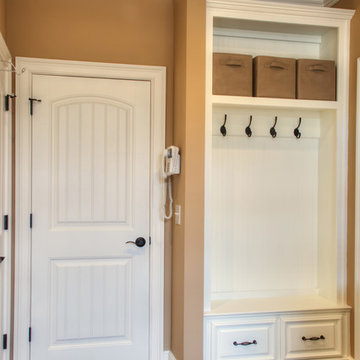
Todd Douglas Photography
Example of a classic galley porcelain tile utility room design in Other with raised-panel cabinets, white cabinets, granite countertops, a side-by-side washer/dryer, an undermount sink and brown walls
Example of a classic galley porcelain tile utility room design in Other with raised-panel cabinets, white cabinets, granite countertops, a side-by-side washer/dryer, an undermount sink and brown walls
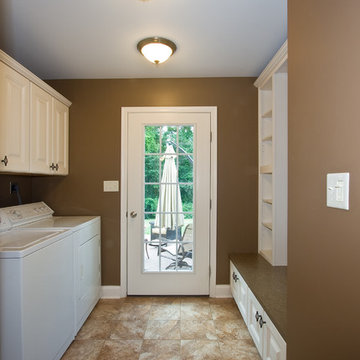
Inspiration for a mid-sized timeless galley beige floor utility room remodel in Other with raised-panel cabinets, white cabinets, wood countertops, brown walls and a side-by-side washer/dryer
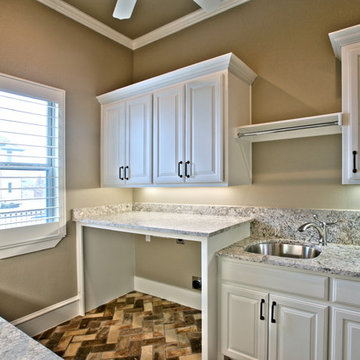
Dedicated laundry room - mid-sized traditional galley brick floor dedicated laundry room idea in Dallas with a drop-in sink, shaker cabinets, white cabinets, granite countertops, brown walls and a side-by-side washer/dryer

Christopher Davison, AIA
Utility room - large transitional u-shaped travertine floor utility room idea in Austin with an utility sink, recessed-panel cabinets, white cabinets, quartz countertops, a side-by-side washer/dryer and brown walls
Utility room - large transitional u-shaped travertine floor utility room idea in Austin with an utility sink, recessed-panel cabinets, white cabinets, quartz countertops, a side-by-side washer/dryer and brown walls
Laundry Room with White Cabinets and Brown Walls Ideas
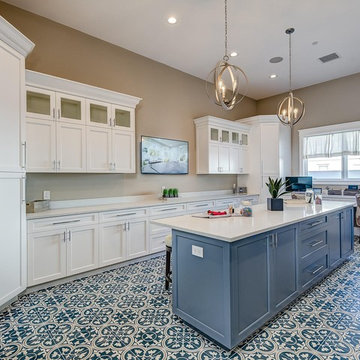
This laundry room comes with its' own entertainment center.
Example of a huge transitional u-shaped ceramic tile and multicolored floor utility room design in Phoenix with shaker cabinets, white cabinets, quartz countertops, brown walls, a side-by-side washer/dryer and beige countertops
Example of a huge transitional u-shaped ceramic tile and multicolored floor utility room design in Phoenix with shaker cabinets, white cabinets, quartz countertops, brown walls, a side-by-side washer/dryer and beige countertops
1





