Laundry Room with an Integrated Sink and Flat-Panel Cabinets Ideas
Refine by:
Budget
Sort by:Popular Today
1 - 20 of 202 photos
Item 1 of 3

Mid-sized minimalist galley slate floor and gray floor utility room photo in Portland with an integrated sink, flat-panel cabinets, white cabinets, solid surface countertops, white backsplash, white walls, a side-by-side washer/dryer and white countertops

Large trendy u-shaped ceramic tile utility room photo in Detroit with an integrated sink, flat-panel cabinets, light wood cabinets, solid surface countertops, white walls and a concealed washer/dryer
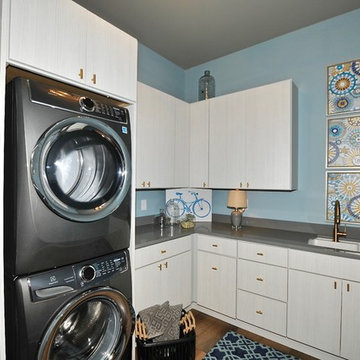
Large trendy l-shaped medium tone wood floor and brown floor dedicated laundry room photo in Indianapolis with an integrated sink, flat-panel cabinets, beige cabinets, solid surface countertops, blue walls, a stacked washer/dryer and gray countertops
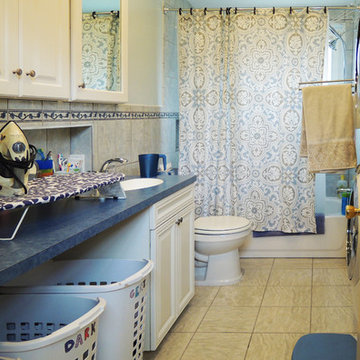
The long counter left of the sink free from base cabinets to make a laundry sorting center with room for 3 hamper baskets, labeled according to laundry load type: Light, Dark, and Gentle. After much online searching for perfectly-sized hampers, the homeowner ran an errand at WalMart and found exactly what she needed there!
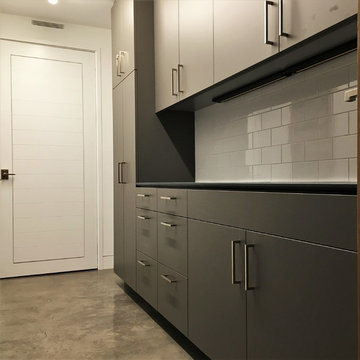
Dedicated laundry room - mid-sized contemporary galley concrete floor and gray floor dedicated laundry room idea in Other with an integrated sink, flat-panel cabinets, gray cabinets, concrete countertops, white walls and a side-by-side washer/dryer
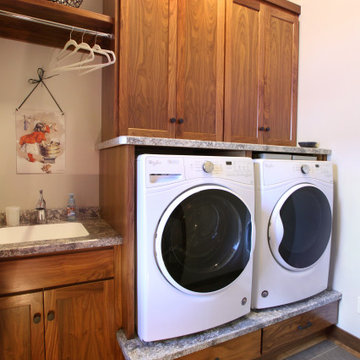
Small minimalist single-wall ceramic tile and gray floor dedicated laundry room photo in Minneapolis with an integrated sink, flat-panel cabinets, brown cabinets, laminate countertops, beige walls, a side-by-side washer/dryer and blue countertops
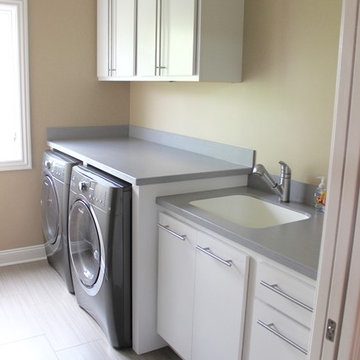
Transitional single-wall ceramic tile laundry room photo in Other with an integrated sink, flat-panel cabinets, white cabinets, solid surface countertops, gray walls and a side-by-side washer/dryer
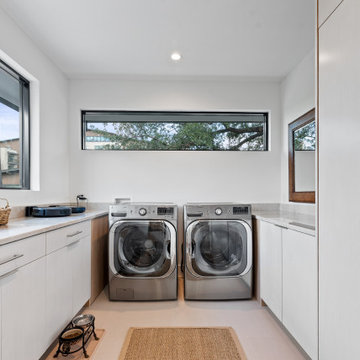
Dedicated laundry room - modern single-wall porcelain tile dedicated laundry room idea in Dallas with an integrated sink, flat-panel cabinets, brown cabinets, quartz countertops, white backsplash, ceramic backsplash, white walls, a side-by-side washer/dryer and brown countertops
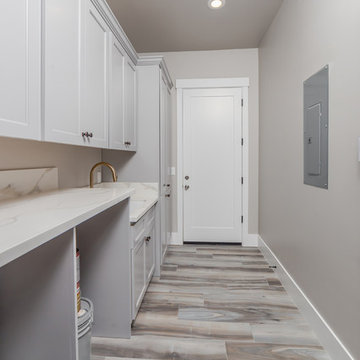
Example of a large trendy single-wall light wood floor and gray floor dedicated laundry room design in Sacramento with an integrated sink, flat-panel cabinets, gray cabinets, marble countertops, gray walls, an integrated washer/dryer and gray countertops
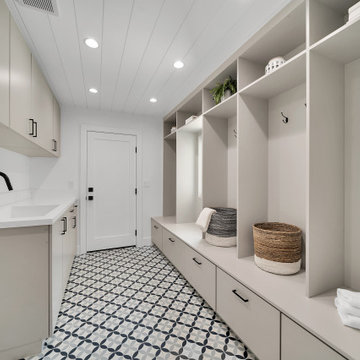
Modern Laundry / Mud Room
Example of a country porcelain tile, white floor and shiplap ceiling laundry room design in Los Angeles with an integrated sink, flat-panel cabinets, gray cabinets, quartzite countertops, white backsplash, white walls, a side-by-side washer/dryer and white countertops
Example of a country porcelain tile, white floor and shiplap ceiling laundry room design in Los Angeles with an integrated sink, flat-panel cabinets, gray cabinets, quartzite countertops, white backsplash, white walls, a side-by-side washer/dryer and white countertops
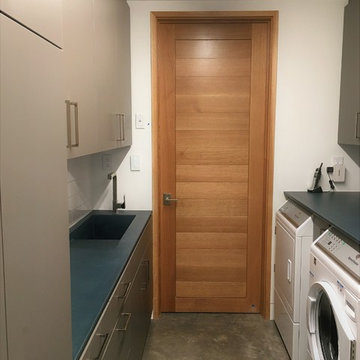
Dedicated laundry room - mid-sized contemporary galley concrete floor and gray floor dedicated laundry room idea in Other with an integrated sink, flat-panel cabinets, gray cabinets, concrete countertops, white walls and a side-by-side washer/dryer

Located in Monterey Park, CA, the project included complete renovation and addition of a 2nd floor loft and deck. The previous house was a traditional style and was converted into an Art Moderne house with shed roofs. The 2,312 square foot house features 3 bedrooms, 3.5 baths, and upstairs loft. The 400 square foot garage was increased and repositioned for the renovation.

Mid-sized trendy galley slate floor and gray floor utility room photo in Portland with flat-panel cabinets, white cabinets, white walls, a side-by-side washer/dryer, solid surface countertops, an integrated sink, white backsplash and white countertops
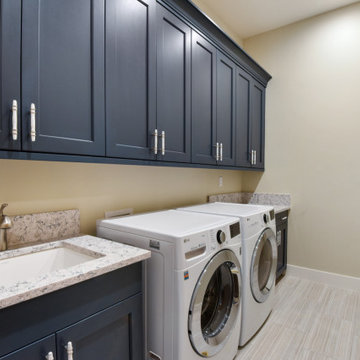
Inspiration for a large transitional single-wall ceramic tile and beige floor dedicated laundry room remodel in Other with an integrated sink, flat-panel cabinets, blue cabinets, wood countertops, beige walls, a side-by-side washer/dryer and blue countertops
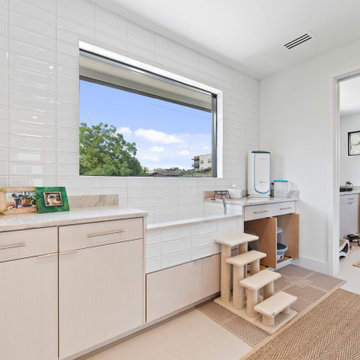
Minimalist single-wall porcelain tile dedicated laundry room photo in Dallas with an integrated sink, flat-panel cabinets, brown cabinets, quartz countertops, white backsplash, ceramic backsplash, white walls, a side-by-side washer/dryer and brown countertops
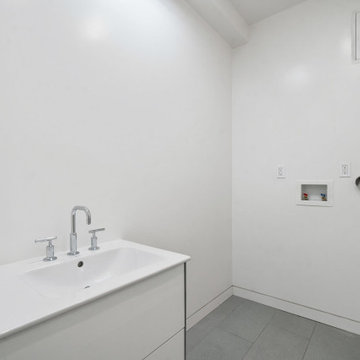
Inspiration for a mid-sized contemporary l-shaped porcelain tile and gray floor dedicated laundry room remodel in San Francisco with an integrated sink, flat-panel cabinets, white cabinets, solid surface countertops, white walls, a stacked washer/dryer and white countertops
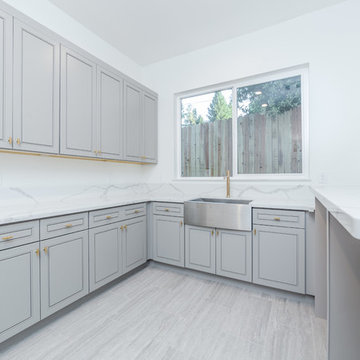
Large u-shaped ceramic tile and gray floor dedicated laundry room photo in Sacramento with an integrated sink, flat-panel cabinets, gray cabinets, marble countertops, white walls, an integrated washer/dryer and gray countertops

David Marquardt
Example of a mid-sized trendy l-shaped ceramic tile dedicated laundry room design in Las Vegas with an integrated sink, flat-panel cabinets, medium tone wood cabinets, solid surface countertops, gray walls and a side-by-side washer/dryer
Example of a mid-sized trendy l-shaped ceramic tile dedicated laundry room design in Las Vegas with an integrated sink, flat-panel cabinets, medium tone wood cabinets, solid surface countertops, gray walls and a side-by-side washer/dryer

Small transitional single-wall limestone floor and beige floor laundry closet photo in New York with an integrated sink, flat-panel cabinets, white cabinets, beige walls and a stacked washer/dryer
Laundry Room with an Integrated Sink and Flat-Panel Cabinets Ideas

Pairing their love of Mid-Century Modern design and collecting with the enjoyment they get out of entertaining at home, this client’s kitchen remodel in Linda Vista hit all the right notes.
Set atop a hillside with sweeping views of the city below, the first priority in this remodel was to open up the kitchen space to take full advantage of the view and create a seamless transition between the kitchen, dining room, and outdoor living space. A primary wall was removed and a custom peninsula/bar area was created to house the client’s extensive collection of glassware and bar essentials on a sleek shelving unit suspended from the ceiling and wrapped around the base of the peninsula.
Light wood cabinetry with a retro feel was selected and provided the perfect complement to the unique backsplash which extended the entire length of the kitchen, arranged to create a distinct ombre effect that concentrated behind the Wolf range.
Subtle brass fixtures and pulls completed the look while panels on the built in refrigerator created a consistent flow to the cabinetry.
Additionally, a frosted glass sliding door off of the kitchen disguises a dedicated laundry room full of custom finishes. Raised built-in cabinetry houses the washer and dryer to put everything at eye level, while custom sliding shelves that can be hidden when not in use lessen the need for bending and lifting heavy loads of laundry. Other features include built-in laundry sorter and extensive storage.
1





