Galley Laundry Room with Glass-Front Cabinets Ideas
Refine by:
Budget
Sort by:Popular Today
1 - 20 of 24 photos
Item 1 of 3

Utility room - mid-sized traditional galley utility room idea in Minneapolis with a farmhouse sink, glass-front cabinets, granite countertops and beige countertops
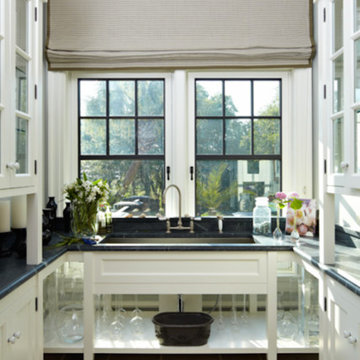
Inspiration for a mid-sized galley ceramic tile utility room remodel in Charleston with an undermount sink, glass-front cabinets, white cabinets, marble countertops and white walls
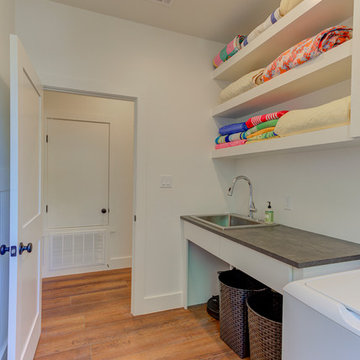
Small farmhouse galley vinyl floor and brown floor dedicated laundry room photo in Austin with a drop-in sink, glass-front cabinets, gray cabinets, solid surface countertops, white walls, a side-by-side washer/dryer and black countertops
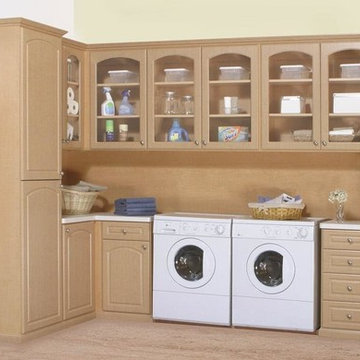
Dedicated laundry room - mid-sized traditional galley medium tone wood floor and brown floor dedicated laundry room idea in Louisville with glass-front cabinets, medium tone wood cabinets, white walls and a side-by-side washer/dryer
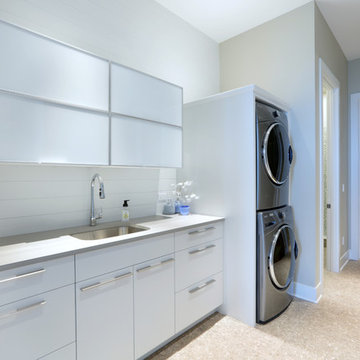
Large trendy galley ceramic tile and gray floor dedicated laundry room photo in Grand Rapids with an undermount sink, glass-front cabinets, white cabinets, quartz countertops, gray walls, a stacked washer/dryer and gray countertops
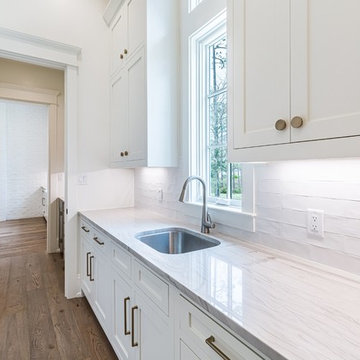
Mid-sized farmhouse galley medium tone wood floor utility room photo with an undermount sink, glass-front cabinets, white cabinets, white walls and gray countertops
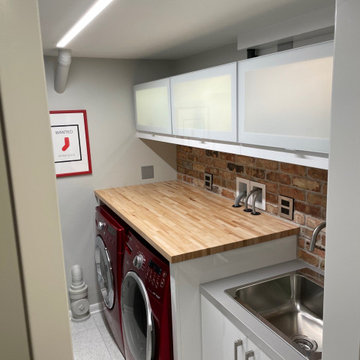
1960s laundry room renovation. Nurazzo tile floors. Reclaimed Chicago brick backsplash. Maple butcher-block counter. IKEA cabinets w/backlit glass. Focal Point linear Seem semi-recessed LED light. Salsbury lockers. 4-panel glass pocket door. Red washer/dryer combo for pop of color.
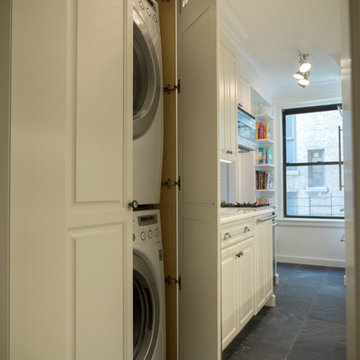
A unique feature of this 1929 pre-war apartment is washer and vented dryer in the kitchen. While a welcome asset in such a compact old kitchen, we had to move the door entrance to accommodate a full sized unit. This required shrinking the cabinets directly across from it for adequate passage. We concealed the unit in the beautiful matching custom cabinetry so that it essentially disappears. In addition, we added the required electrical bridge for future upgrade from the service entrance to the breaker panel, which is hidden above the crown.
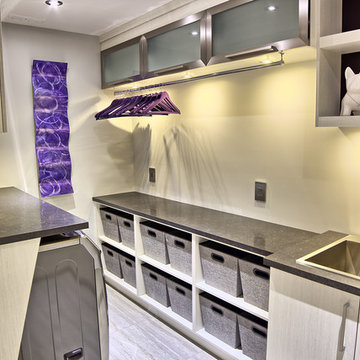
Samuel Morin Technologue
Inspiration for a mid-sized contemporary galley ceramic tile dedicated laundry room remodel in Other with glass-front cabinets, beige cabinets, quartzite countertops, beige walls, a side-by-side washer/dryer and a drop-in sink
Inspiration for a mid-sized contemporary galley ceramic tile dedicated laundry room remodel in Other with glass-front cabinets, beige cabinets, quartzite countertops, beige walls, a side-by-side washer/dryer and a drop-in sink
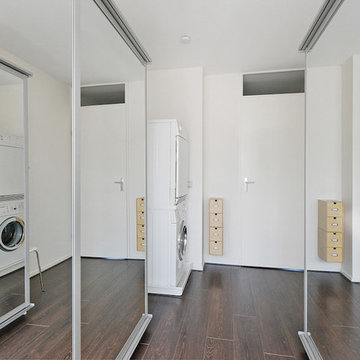
Brickmedia.nl
Small trendy galley plywood floor dedicated laundry room photo in Amsterdam with glass-front cabinets, white cabinets, beige walls and a stacked washer/dryer
Small trendy galley plywood floor dedicated laundry room photo in Amsterdam with glass-front cabinets, white cabinets, beige walls and a stacked washer/dryer
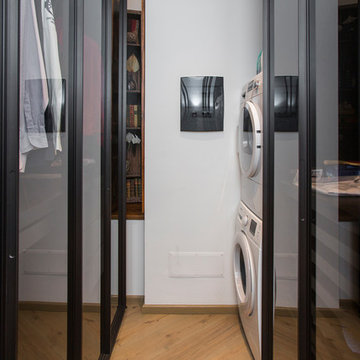
Example of a small trendy galley medium tone wood floor utility room design in Milan with glass-front cabinets, dark wood cabinets, white walls and a stacked washer/dryer

Light beige first floor utility area
Inspiration for a mid-sized modern galley light wood floor and brown floor utility room remodel in London with glass-front cabinets, dark wood cabinets, wood countertops, brown backsplash, wood backsplash, beige walls and brown countertops
Inspiration for a mid-sized modern galley light wood floor and brown floor utility room remodel in London with glass-front cabinets, dark wood cabinets, wood countertops, brown backsplash, wood backsplash, beige walls and brown countertops

Mid-sized trendy galley vinyl floor and black floor dedicated laundry room photo in Toronto with an utility sink, glass-front cabinets, white cabinets, laminate countertops, gray walls, a side-by-side washer/dryer and black countertops
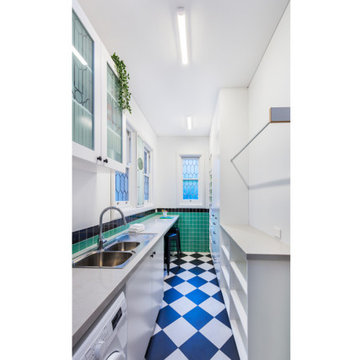
Dedicated laundry room - traditional galley dedicated laundry room idea in Sydney with glass-front cabinets, yellow cabinets, quartz countertops, white walls and a side-by-side washer/dryer
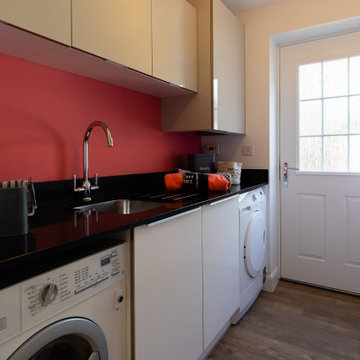
Essenare Properties / Steve White - vsco.co/stevewhiite
Laundry closet - small contemporary galley light wood floor and beige floor laundry closet idea in Other with an integrated sink, glass-front cabinets, gray cabinets, quartzite countertops, pink walls, an integrated washer/dryer and black countertops
Laundry closet - small contemporary galley light wood floor and beige floor laundry closet idea in Other with an integrated sink, glass-front cabinets, gray cabinets, quartzite countertops, pink walls, an integrated washer/dryer and black countertops
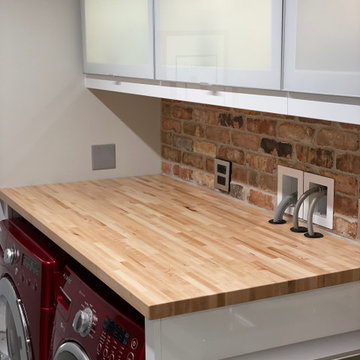
1960s laundry room renovation. Nurazzo tile floors. Reclaimed Chicago brick backsplash. Maple butcher-block counter. IKEA cabinets w/backlit glass. Focal Point linear Seem semi-recessed LED light. Salsbury lockers. 4-panel glass pocket door. Red washer/dryer combo for pop of color.
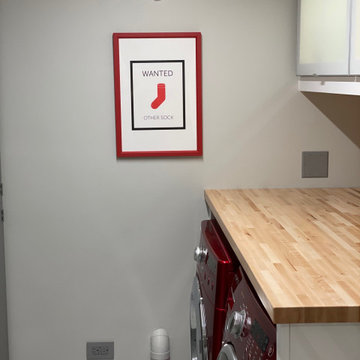
1960s laundry room renovation. Nurazzo tile floors. Reclaimed Chicago brick backsplash. Maple butcher-block counter. IKEA cabinets w/backlit glass. Focal Point linear Seem semi-recessed LED light. Salsbury lockers. 4-panel glass pocket door. Red washer/dryer combo for pop of color.
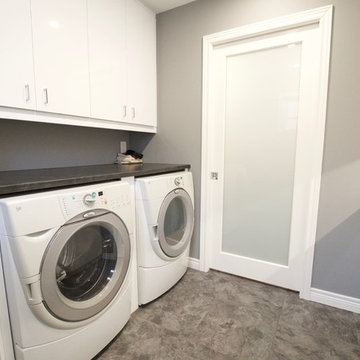
Mid-sized trendy galley vinyl floor and black floor dedicated laundry room photo in Toronto with an utility sink, glass-front cabinets, white cabinets, laminate countertops, gray walls, a side-by-side washer/dryer and black countertops
Galley Laundry Room with Glass-Front Cabinets Ideas
1

