Laundry Room with Raised-Panel Cabinets Ideas
Refine by:
Budget
Sort by:Popular Today
1261 - 1280 of 3,453 photos
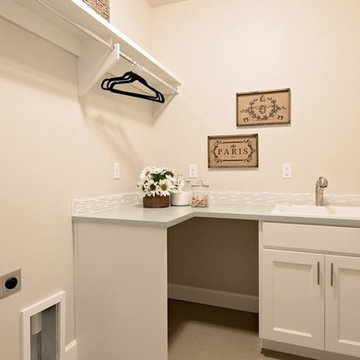
BluFish Photography
Mid-sized transitional l-shaped vinyl floor utility room photo in Boise with an utility sink, raised-panel cabinets, white cabinets, laminate countertops, white walls and a side-by-side washer/dryer
Mid-sized transitional l-shaped vinyl floor utility room photo in Boise with an utility sink, raised-panel cabinets, white cabinets, laminate countertops, white walls and a side-by-side washer/dryer
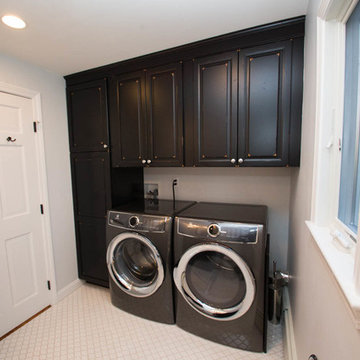
Knollwood Cherry, Square, Distressed Onyx, KraftMaid Vantage Cabinetry; Bath/Laundry Room Cabinetry.
Designer: Gil Foss.
Contractor: Carle Buckley.
Photographer: Nicola Richard.
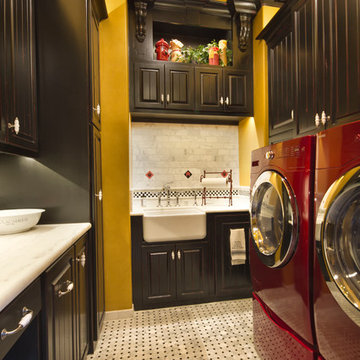
Dedicated laundry room - mid-sized rustic u-shaped marble floor dedicated laundry room idea in Dallas with a farmhouse sink, raised-panel cabinets, dark wood cabinets, marble countertops, yellow walls and a side-by-side washer/dryer
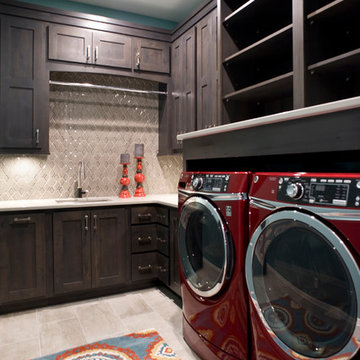
(c) Cipher Imaging Architectural Photography
Utility room - small traditional l-shaped porcelain tile and multicolored floor utility room idea in Other with an undermount sink, raised-panel cabinets, quartz countertops, beige walls, a side-by-side washer/dryer and dark wood cabinets
Utility room - small traditional l-shaped porcelain tile and multicolored floor utility room idea in Other with an undermount sink, raised-panel cabinets, quartz countertops, beige walls, a side-by-side washer/dryer and dark wood cabinets
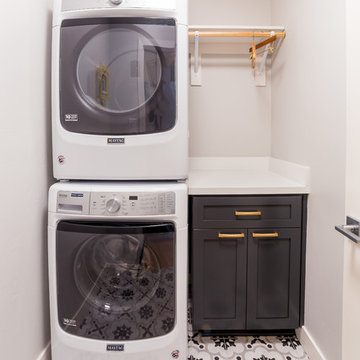
This laundry room is small yet powerful. The deco pattern flooring is a unique touch to this room. A granite countertop with raised panel cabinets and gold pulls make for a great prep area. This room provides everything you need to make a mundane task one of your favorites!
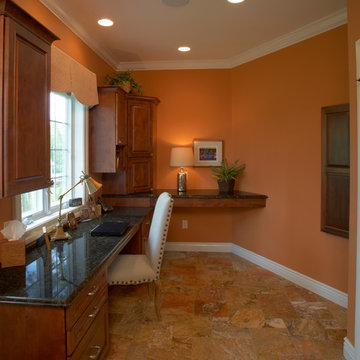
Dale Hall Photography, LLC
Large elegant laundry room photo in Other with raised-panel cabinets, medium tone wood cabinets, granite countertops and a side-by-side washer/dryer
Large elegant laundry room photo in Other with raised-panel cabinets, medium tone wood cabinets, granite countertops and a side-by-side washer/dryer
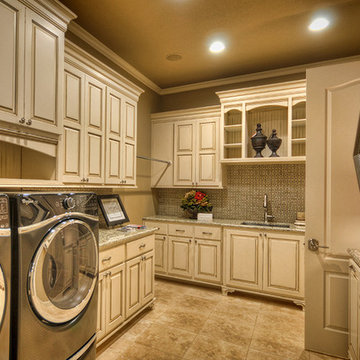
Large elegant single-wall porcelain tile and brown floor laundry closet photo with an undermount sink, raised-panel cabinets, beige cabinets, granite countertops, beige walls and a side-by-side washer/dryer
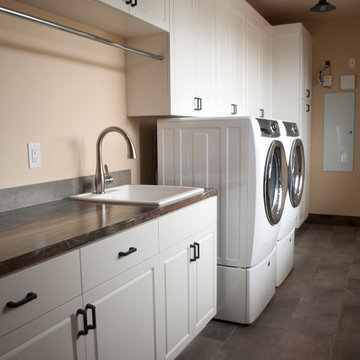
Design Ward, Inc.
Large transitional galley ceramic tile dedicated laundry room photo in Portland with an utility sink, raised-panel cabinets, white cabinets, laminate countertops, beige walls and a side-by-side washer/dryer
Large transitional galley ceramic tile dedicated laundry room photo in Portland with an utility sink, raised-panel cabinets, white cabinets, laminate countertops, beige walls and a side-by-side washer/dryer
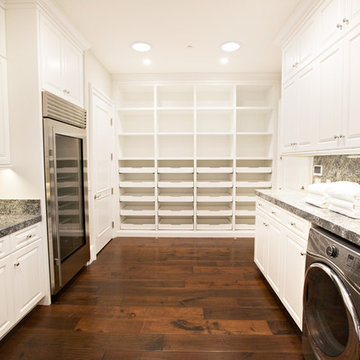
Example of a large transitional u-shaped medium tone wood floor utility room design in Orange County with an undermount sink, raised-panel cabinets, white cabinets, granite countertops, gray walls and a side-by-side washer/dryer
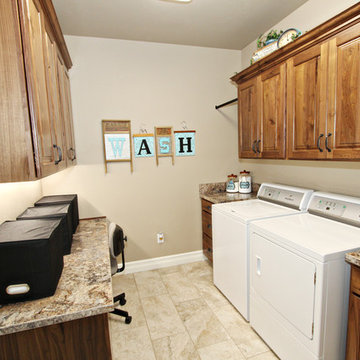
Lisa Brown - Photographer
Inspiration for a large timeless galley ceramic tile and beige floor utility room remodel in Other with a drop-in sink, raised-panel cabinets, granite countertops, beige walls, a side-by-side washer/dryer and medium tone wood cabinets
Inspiration for a large timeless galley ceramic tile and beige floor utility room remodel in Other with a drop-in sink, raised-panel cabinets, granite countertops, beige walls, a side-by-side washer/dryer and medium tone wood cabinets
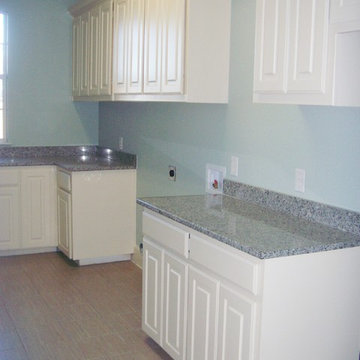
Inspiration for a large transitional u-shaped ceramic tile dedicated laundry room remodel in Dallas with raised-panel cabinets, white cabinets, granite countertops, blue walls and a side-by-side washer/dryer
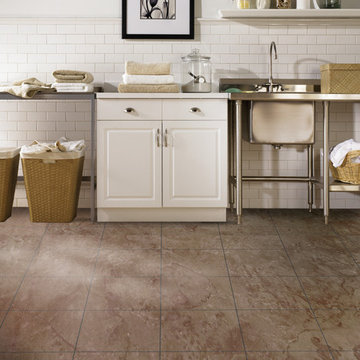
Inspiration for a large farmhouse vinyl floor laundry room remodel in Seattle with raised-panel cabinets, white cabinets, stainless steel countertops and an utility sink
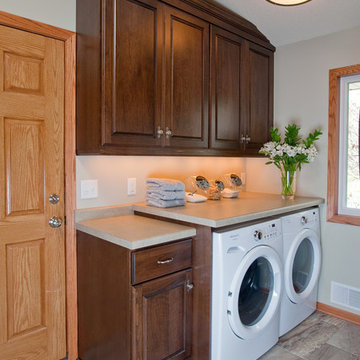
The homeowner’s of this 1971 home wanted to add a Laundry Room to their main floor. They needed to stay within the structural boundaries so designer, Mary Maney, completely redesigned the existing kitchen layout to gain the space needed for two separate rooms. With the footprint and function parameters established, she selected finishes and fixtures to make the rooms both practical and pretty. Stained cherry cabinets fill the Laundry Room giving the homeowner’s the storage they needed, a place to fold laundry and lots of hooks to hang coats. The tiled floor keeps messy shoes from tracking onto the new wood floor in the kitchen.
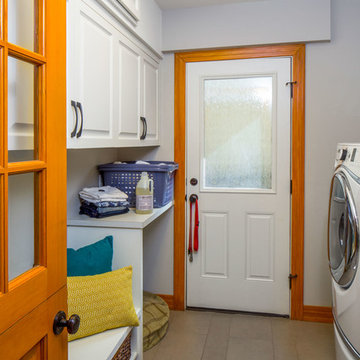
dutch door • 6" x 24" & 12" x 24" Stone Peak "Moon Sky" porcelain tile by Pangaea/Sky • "Crisp Linen" Wilsonart plastic laminate • stained oak trim • Swiss Coffee paint (flat) by Benjamin Moore at cabinets • Seattle Mist paint (flat) by Benjamin Moore at walls • Whirlpool washer & Dryer • photography by Tre Dunham

This beautiful home is southeastern South Dakota features several Cambria designs. In the kitchen you'll see Cambria Torquay on the island with Bellingham on the perimeter. The upper level wet bar showcases Cambria Westminster. The master bedroom nightstands have Cambria Hollinsbrook countertops. The lower level cinema room has Cambria Bellingham.
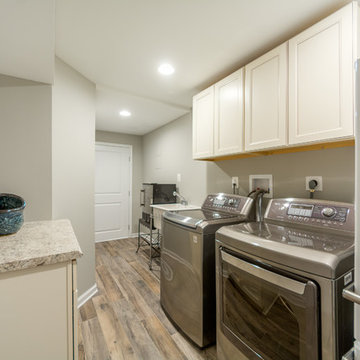
Basement laundry idea that incorporates a double utility sink and enough cabinetry for storage purpose.
Utility room - mid-sized transitional single-wall vinyl floor and brown floor utility room idea in DC Metro with an utility sink, raised-panel cabinets, white cabinets, granite countertops, beige walls, a side-by-side washer/dryer and beige countertops
Utility room - mid-sized transitional single-wall vinyl floor and brown floor utility room idea in DC Metro with an utility sink, raised-panel cabinets, white cabinets, granite countertops, beige walls, a side-by-side washer/dryer and beige countertops
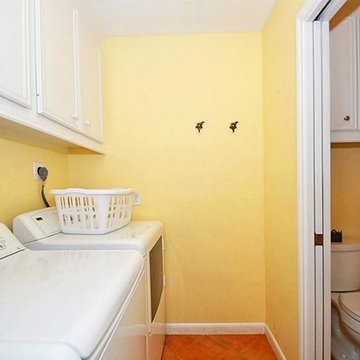
Created a laundry room and added a half bath where only an old original laundry room existed
Dedicated laundry room - small traditional single-wall ceramic tile dedicated laundry room idea in Houston with raised-panel cabinets, white cabinets, yellow walls and a side-by-side washer/dryer
Dedicated laundry room - small traditional single-wall ceramic tile dedicated laundry room idea in Houston with raised-panel cabinets, white cabinets, yellow walls and a side-by-side washer/dryer
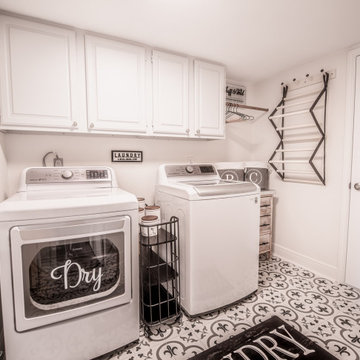
A laundry room should be stylish & functional.
Small cottage galley porcelain tile and multicolored floor dedicated laundry room photo in Houston with raised-panel cabinets, gray cabinets, white walls and a side-by-side washer/dryer
Small cottage galley porcelain tile and multicolored floor dedicated laundry room photo in Houston with raised-panel cabinets, gray cabinets, white walls and a side-by-side washer/dryer

Our clients were living in a Northwood Hills home in Dallas that was built in 1968. Some updates had been done but none really to the main living areas in the front of the house. They love to entertain and do so frequently but the layout of their house wasn’t very functional. There was a galley kitchen, which was mostly shut off to the rest of the home. They were not using the formal living and dining room in front of your house, so they wanted to see how this space could be better utilized. They wanted to create a more open and updated kitchen space that fits their lifestyle. One idea was to turn part of this space into an office, utilizing the bay window with the view out of the front of the house. Storage was also a necessity, as they entertain often and need space for storing those items they use for entertaining. They would also like to incorporate a wet bar somewhere!
We demoed the brick and paneling from all of the existing walls and put up drywall. The openings on either side of the fireplace and through the entryway were widened and the kitchen was completely opened up. The fireplace surround is changed to a modern Emser Esplanade Trail tile, versus the chunky rock it was previously. The ceiling was raised and leveled out and the beams were removed throughout the entire area. Beautiful Olympus quartzite countertops were installed throughout the kitchen and butler’s pantry with white Chandler cabinets and Grace 4”x12” Bianco tile backsplash. A large two level island with bar seating for guests was built to create a little separation between the kitchen and dining room. Contrasting black Chandler cabinets were used for the island, as well as for the bar area, all with the same 6” Emtek Alexander pulls. A Blanco low divide metallic gray kitchen sink was placed in the center of the island with a Kohler Bellera kitchen faucet in vibrant stainless. To finish off the look three Iconic Classic Globe Small Pendants in Antiqued Nickel pendant lights were hung above the island. Black Supreme granite countertops with a cool leathered finish were installed in the wet bar, The backsplash is Choice Fawn gloss 4x12” tile, which created a little different look than in the kitchen. A hammered copper Hayden square sink was installed in the bar, giving it that cool bar feel with the black Chandler cabinets. Off the kitchen was a laundry room and powder bath that were also updated. They wanted to have a little fun with these spaces, so the clients chose a geometric black and white Bella Mori 9x9” porcelain tile. Coordinating black and white polka dot wallpaper was installed in the laundry room and a fun floral black and white wallpaper in the powder bath. A dark bronze Metal Mirror with a shelf was installed above the porcelain pedestal sink with simple floating black shelves for storage.
Their butlers pantry, the added storage space, and the overall functionality has made entertaining so much easier and keeps unwanted things out of sight, whether the guests are sitting at the island or at the wet bar! The clients absolutely love their new space and the way in which has transformed their lives and really love entertaining even more now!
Laundry Room with Raised-Panel Cabinets Ideas
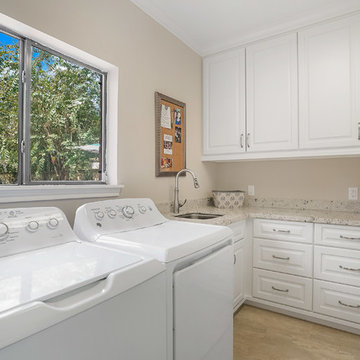
Laundry room - traditional u-shaped porcelain tile and beige floor laundry room idea in Houston with an utility sink, raised-panel cabinets, white cabinets, granite countertops, beige walls, a side-by-side washer/dryer and white countertops
64





