Ceramic Tile Laundry Room with Raised-Panel Cabinets Ideas
Refine by:
Budget
Sort by:Popular Today
1 - 20 of 808 photos
Item 1 of 3

Example of a small 1950s galley ceramic tile and beige floor laundry closet design in St Louis with an undermount sink, raised-panel cabinets, gray cabinets, quartz countertops, white backsplash, quartz backsplash, gray walls, a side-by-side washer/dryer and white countertops

Inspiration for a mid-sized transitional single-wall ceramic tile and black floor utility room remodel in Atlanta with a farmhouse sink, raised-panel cabinets, white cabinets, wood countertops, white backsplash, brick backsplash, white walls and a stacked washer/dryer

Photography by Bernard Russo
Example of a huge mountain style ceramic tile utility room design in Charlotte with raised-panel cabinets, red cabinets, laminate countertops, beige walls and a side-by-side washer/dryer
Example of a huge mountain style ceramic tile utility room design in Charlotte with raised-panel cabinets, red cabinets, laminate countertops, beige walls and a side-by-side washer/dryer

Laundry room
Example of a mid-sized transitional single-wall ceramic tile and beige floor dedicated laundry room design in Atlanta with an utility sink, raised-panel cabinets, white cabinets, gray walls and a side-by-side washer/dryer
Example of a mid-sized transitional single-wall ceramic tile and beige floor dedicated laundry room design in Atlanta with an utility sink, raised-panel cabinets, white cabinets, gray walls and a side-by-side washer/dryer

On April 22, 2013, MainStreet Design Build began a 6-month construction project that ended November 1, 2013 with a beautiful 655 square foot addition off the rear of this client's home. The addition included this gorgeous custom kitchen, a large mudroom with a locker for everyone in the house, a brand new laundry room and 3rd car garage. As part of the renovation, a 2nd floor closet was also converted into a full bathroom, attached to a child’s bedroom; the formal living room and dining room were opened up to one another with custom columns that coordinated with existing columns in the family room and kitchen; and the front entry stairwell received a complete re-design.
KateBenjamin Photography
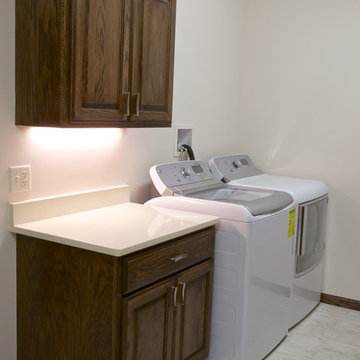
Schowalter Villa- Hesston : Photo Credit
Dedicated laundry room - small traditional single-wall ceramic tile and white floor dedicated laundry room idea in Wichita with raised-panel cabinets, quartz countertops, white walls, a side-by-side washer/dryer and dark wood cabinets
Dedicated laundry room - small traditional single-wall ceramic tile and white floor dedicated laundry room idea in Wichita with raised-panel cabinets, quartz countertops, white walls, a side-by-side washer/dryer and dark wood cabinets
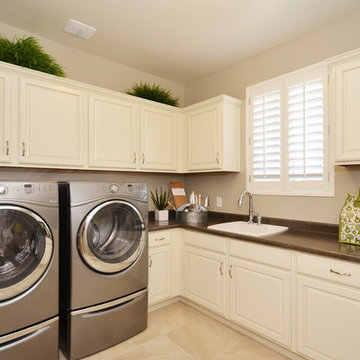
Mid-sized elegant l-shaped ceramic tile and beige floor utility room photo in Phoenix with a drop-in sink, raised-panel cabinets, white cabinets, laminate countertops, beige walls and a side-by-side washer/dryer
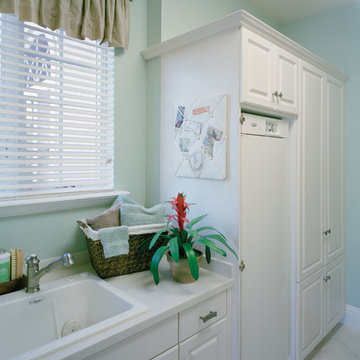
Utility Room. The Sater Design Collection's luxury, Mediterranean home plan "Maxina" (Plan #6944). saterdesign.com
Inspiration for a large timeless galley ceramic tile utility room remodel in Miami with a drop-in sink, raised-panel cabinets, white cabinets, solid surface countertops, blue walls and a side-by-side washer/dryer
Inspiration for a large timeless galley ceramic tile utility room remodel in Miami with a drop-in sink, raised-panel cabinets, white cabinets, solid surface countertops, blue walls and a side-by-side washer/dryer
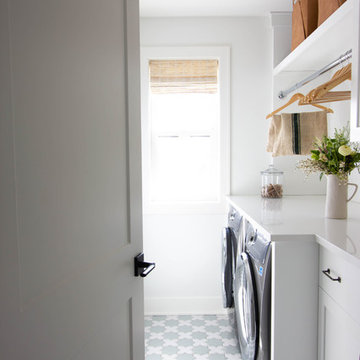
Design + Photos: Tiffany Weiss Designs
Mid-sized transitional single-wall ceramic tile and multicolored floor dedicated laundry room photo in Minneapolis with raised-panel cabinets, white cabinets, quartz countertops, white walls, a side-by-side washer/dryer and white countertops
Mid-sized transitional single-wall ceramic tile and multicolored floor dedicated laundry room photo in Minneapolis with raised-panel cabinets, white cabinets, quartz countertops, white walls, a side-by-side washer/dryer and white countertops
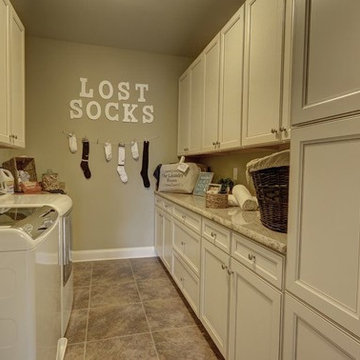
Mid-sized transitional galley ceramic tile utility room photo in Philadelphia with a single-bowl sink, raised-panel cabinets, beige cabinets, granite countertops, beige walls and a side-by-side washer/dryer
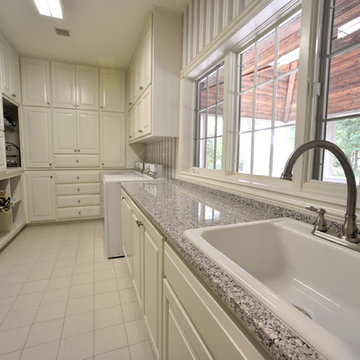
Laundry room cabinetry was refinished for ease of cleaning and included new Bianco Sardo polished granite, Delta Orleans faucet, cabinet and door hardware, and the existing ceramic floor tile and grout received professional cleaning and resealing.
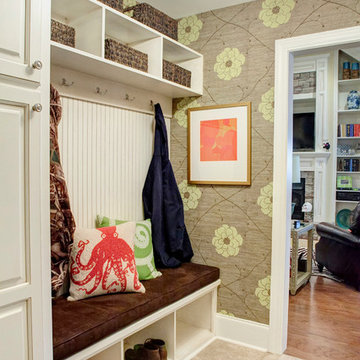
Timeless Memories Studio
Small transitional ceramic tile utility room photo in Charleston with raised-panel cabinets and white cabinets
Small transitional ceramic tile utility room photo in Charleston with raised-panel cabinets and white cabinets

BCNK Photography
Example of a small transitional l-shaped ceramic tile and beige floor utility room design in Phoenix with a drop-in sink, raised-panel cabinets, white cabinets, laminate countertops, beige walls and a side-by-side washer/dryer
Example of a small transitional l-shaped ceramic tile and beige floor utility room design in Phoenix with a drop-in sink, raised-panel cabinets, white cabinets, laminate countertops, beige walls and a side-by-side washer/dryer
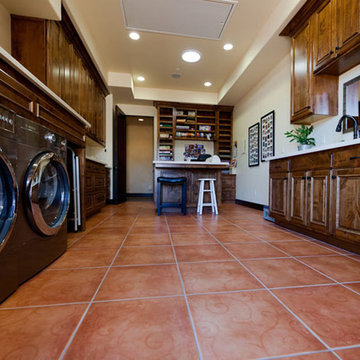
At the start of the project, the clients proposed an interesting programmatic requirement; design a home that is comfortable enough for a husband and wife to live in, while being large enough for the entire extended family to gather at. The result is a traditional old world style home that is centered around a large great room ideal for hosting family gatherings during the holidays and weekends alike. A 9′ by 16′ pocketing sliding door opens the great room up to the back patio and the views of the Edna Valley foothills beyond. With 14 grandchildren in the family, a fully outfitted game room was a must, along with a home gym and office.
The combination of large living spaces and private rooms make this home the ideal large family retreat.
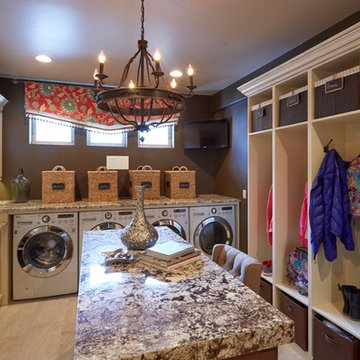
Kaskel Photo
Huge elegant ceramic tile utility room photo in Denver with an undermount sink, raised-panel cabinets, granite countertops, brown walls, a side-by-side washer/dryer and beige cabinets
Huge elegant ceramic tile utility room photo in Denver with an undermount sink, raised-panel cabinets, granite countertops, brown walls, a side-by-side washer/dryer and beige cabinets
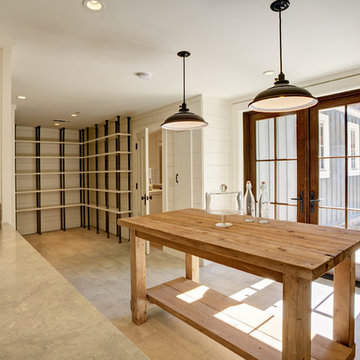
Mitchell Shenker Photography
Laundry room - mid-sized cottage ceramic tile laundry room idea in San Francisco with a drop-in sink, raised-panel cabinets and beige walls
Laundry room - mid-sized cottage ceramic tile laundry room idea in San Francisco with a drop-in sink, raised-panel cabinets and beige walls
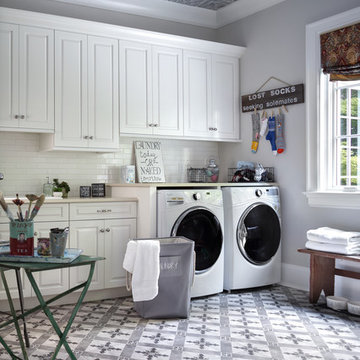
Peter Rymwid
Inspiration for a mid-sized timeless galley ceramic tile and gray floor dedicated laundry room remodel in New York with a drop-in sink, raised-panel cabinets, white cabinets, quartz countertops, gray walls and a side-by-side washer/dryer
Inspiration for a mid-sized timeless galley ceramic tile and gray floor dedicated laundry room remodel in New York with a drop-in sink, raised-panel cabinets, white cabinets, quartz countertops, gray walls and a side-by-side washer/dryer
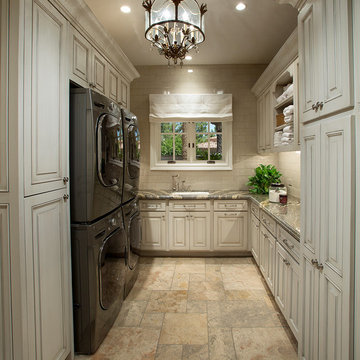
We love this laundry room's built-in storage and cream colored cabinets, the double washer and dryer, and the marble countertops!
Dedicated laundry room - large u-shaped ceramic tile dedicated laundry room idea in Phoenix with raised-panel cabinets, white cabinets, granite countertops, beige walls, a side-by-side washer/dryer and an undermount sink
Dedicated laundry room - large u-shaped ceramic tile dedicated laundry room idea in Phoenix with raised-panel cabinets, white cabinets, granite countertops, beige walls, a side-by-side washer/dryer and an undermount sink
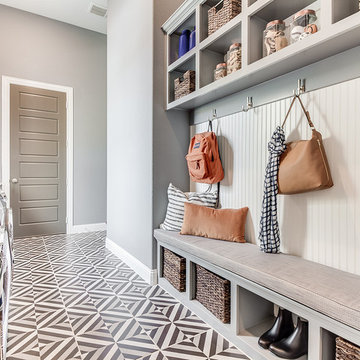
Inspiration for a mid-sized modern galley ceramic tile and multicolored floor utility room remodel in Dallas with a farmhouse sink, raised-panel cabinets, white cabinets, gray walls, a side-by-side washer/dryer and gray countertops
Ceramic Tile Laundry Room with Raised-Panel Cabinets Ideas
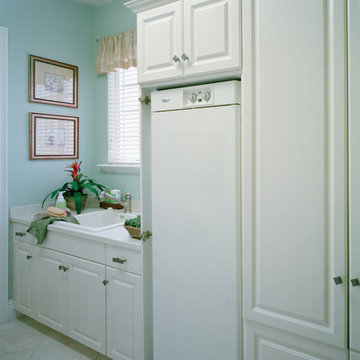
Utility Room. The Sater Design Collection's luxury, Mediterranean home plan "Maxina" (Plan #6944). saterdesign.com
Utility room - large traditional ceramic tile utility room idea in Miami with a drop-in sink, raised-panel cabinets, white cabinets, solid surface countertops, blue walls and a side-by-side washer/dryer
Utility room - large traditional ceramic tile utility room idea in Miami with a drop-in sink, raised-panel cabinets, white cabinets, solid surface countertops, blue walls and a side-by-side washer/dryer
1





