Travertine Floor Laundry Room with Raised-Panel Cabinets Ideas
Sort by:Popular Today
1 - 20 of 178 photos
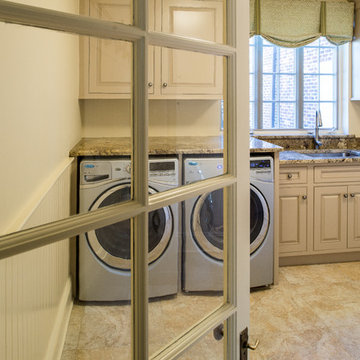
Patricia Burke
Dedicated laundry room - mid-sized traditional single-wall travertine floor and brown floor dedicated laundry room idea in New York with an undermount sink, raised-panel cabinets, beige cabinets, granite countertops, beige walls, a side-by-side washer/dryer and brown countertops
Dedicated laundry room - mid-sized traditional single-wall travertine floor and brown floor dedicated laundry room idea in New York with an undermount sink, raised-panel cabinets, beige cabinets, granite countertops, beige walls, a side-by-side washer/dryer and brown countertops

Grary Keith Jackson Design Inc, Architect
Matt McGhee, Builder
Interior Design Concepts, Interior Designer
Inspiration for a huge mediterranean u-shaped travertine floor laundry room remodel in Houston with a farmhouse sink, raised-panel cabinets, beige cabinets, granite countertops, beige walls and a side-by-side washer/dryer
Inspiration for a huge mediterranean u-shaped travertine floor laundry room remodel in Houston with a farmhouse sink, raised-panel cabinets, beige cabinets, granite countertops, beige walls and a side-by-side washer/dryer
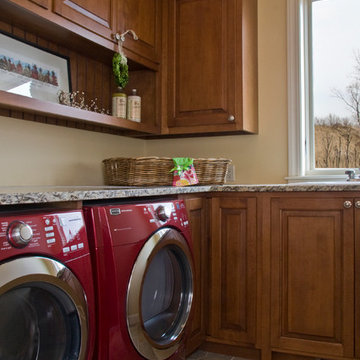
Designed by Gallery Interiors/Rockford Kitchen Design, Rockford, MI
Photo from Visbeen Associates, Architects
Inspiration for a mid-sized timeless l-shaped travertine floor dedicated laundry room remodel in Grand Rapids with raised-panel cabinets, medium tone wood cabinets, granite countertops, a side-by-side washer/dryer and beige walls
Inspiration for a mid-sized timeless l-shaped travertine floor dedicated laundry room remodel in Grand Rapids with raised-panel cabinets, medium tone wood cabinets, granite countertops, a side-by-side washer/dryer and beige walls
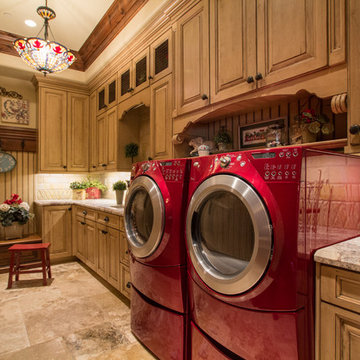
Photography by: Douglas Hunter
Dedicated laundry room - large mediterranean single-wall travertine floor and brown floor dedicated laundry room idea in Salt Lake City with raised-panel cabinets, medium tone wood cabinets, granite countertops, beige walls and a side-by-side washer/dryer
Dedicated laundry room - large mediterranean single-wall travertine floor and brown floor dedicated laundry room idea in Salt Lake City with raised-panel cabinets, medium tone wood cabinets, granite countertops, beige walls and a side-by-side washer/dryer
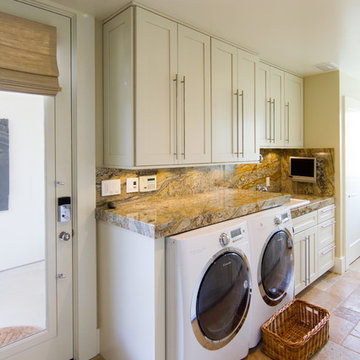
Perched in the foothills of Edna Valley, this single family residence was designed to fulfill the clients’ desire for seamless indoor-outdoor living. Much of the program and architectural forms were driven by the picturesque views of Edna Valley vineyards, visible from every room in the house. Ample amounts of glazing brighten the interior of the home, while framing the classic Central California landscape. Large pocketing sliding doors disappear when open, to effortlessly blend the main interior living spaces with the outdoor patios. The stone spine wall runs from the exterior through the home, housing two different fireplaces that can be enjoyed indoors and out.
Because the clients work from home, the plan was outfitted with two offices that provide bright and calm work spaces separate from the main living area. The interior of the home features a floating glass stair, a glass entry tower and two master decks outfitted with a hot tub and outdoor shower. Through working closely with the landscape architect, this rather contemporary home blends into the site to maximize the beauty of the surrounding rural area.
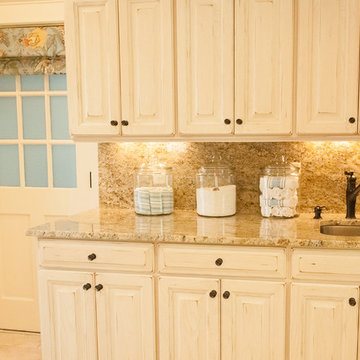
photo: Marita Weil, designer: Michelle Mentzer, Cabinets: Platinum Kitchens
Country single-wall travertine floor utility room photo in Atlanta with an undermount sink, raised-panel cabinets and distressed cabinets
Country single-wall travertine floor utility room photo in Atlanta with an undermount sink, raised-panel cabinets and distressed cabinets
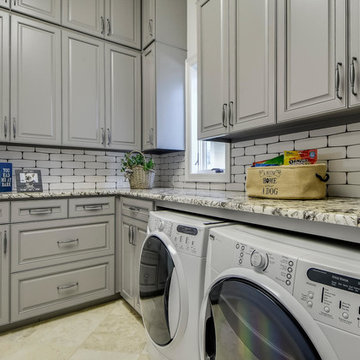
Twist Tour
Large tuscan u-shaped travertine floor utility room photo in Austin with an undermount sink, raised-panel cabinets, gray cabinets, granite countertops, gray walls and a side-by-side washer/dryer
Large tuscan u-shaped travertine floor utility room photo in Austin with an undermount sink, raised-panel cabinets, gray cabinets, granite countertops, gray walls and a side-by-side washer/dryer
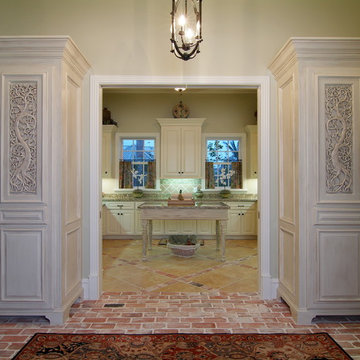
Mud/laundry room with island table
Example of a large classic u-shaped travertine floor utility room design in Houston with a farmhouse sink, raised-panel cabinets, granite countertops, beige walls and beige cabinets
Example of a large classic u-shaped travertine floor utility room design in Houston with a farmhouse sink, raised-panel cabinets, granite countertops, beige walls and beige cabinets
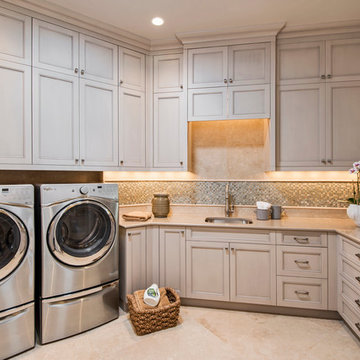
The new laundry room boasts plenty of storage plus a window to the hallway for additional light, and a sky light tube for natural lighting.
Amber Frederiksen Photography
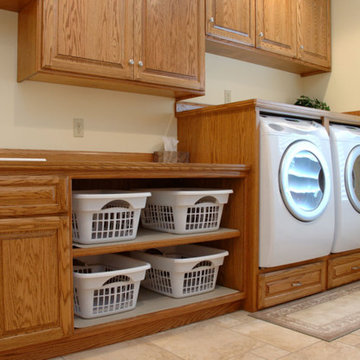
Laundry room - mid-sized traditional single-wall travertine floor and beige floor laundry room idea in Cleveland with a drop-in sink, raised-panel cabinets, wood countertops, beige walls, a side-by-side washer/dryer and medium tone wood cabinets
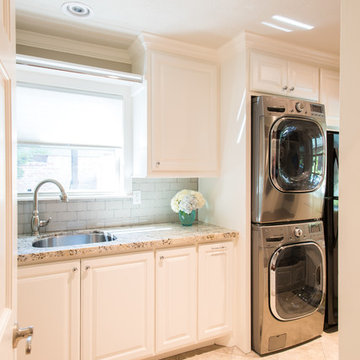
Michael Hunter
Inspiration for a large timeless galley travertine floor utility room remodel in Houston with an undermount sink, raised-panel cabinets, white cabinets, granite countertops, beige walls and a stacked washer/dryer
Inspiration for a large timeless galley travertine floor utility room remodel in Houston with an undermount sink, raised-panel cabinets, white cabinets, granite countertops, beige walls and a stacked washer/dryer
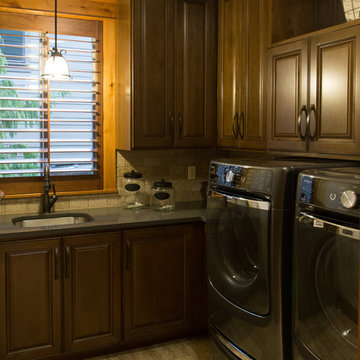
©2014, Ross Khodakovskiy
Small elegant l-shaped travertine floor dedicated laundry room photo in Portland with an undermount sink, raised-panel cabinets, dark wood cabinets, quartz countertops, beige walls and a side-by-side washer/dryer
Small elegant l-shaped travertine floor dedicated laundry room photo in Portland with an undermount sink, raised-panel cabinets, dark wood cabinets, quartz countertops, beige walls and a side-by-side washer/dryer
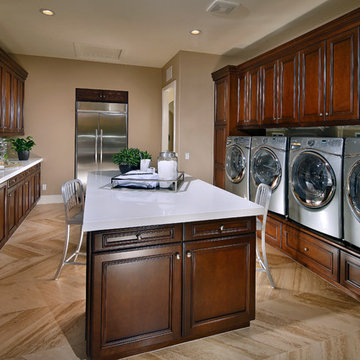
This home has the option for a super laundry with space for two side-by-side washer and dryer sets, a center island, plenty of counterspace and an option for a refrigerator.
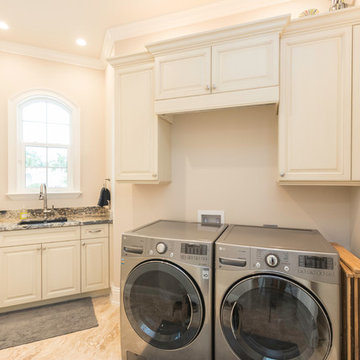
Example of a mid-sized classic u-shaped travertine floor and beige floor dedicated laundry room design in Miami with an undermount sink, raised-panel cabinets, white cabinets, granite countertops, beige walls and a side-by-side washer/dryer
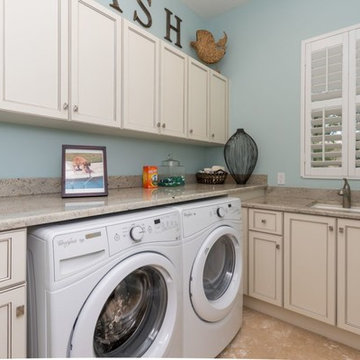
Laundry
Example of a mid-sized classic l-shaped travertine floor dedicated laundry room design in Tampa with an undermount sink, raised-panel cabinets, white cabinets, granite countertops, blue walls and a side-by-side washer/dryer
Example of a mid-sized classic l-shaped travertine floor dedicated laundry room design in Tampa with an undermount sink, raised-panel cabinets, white cabinets, granite countertops, blue walls and a side-by-side washer/dryer
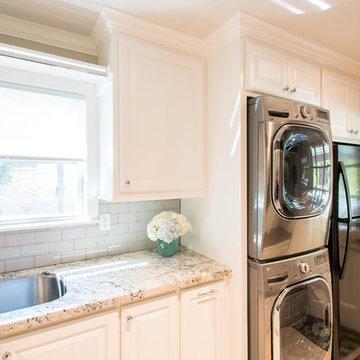
Michael Hunter
Example of a large classic travertine floor utility room design in Houston with an undermount sink, raised-panel cabinets, white cabinets, granite countertops, beige walls and a stacked washer/dryer
Example of a large classic travertine floor utility room design in Houston with an undermount sink, raised-panel cabinets, white cabinets, granite countertops, beige walls and a stacked washer/dryer
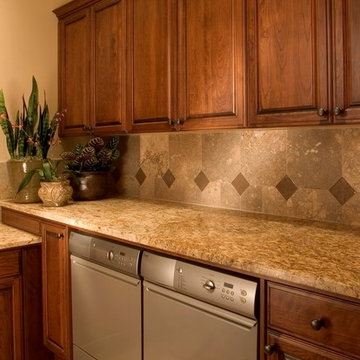
Laundry Room
Large elegant l-shaped travertine floor dedicated laundry room photo in Seattle with an undermount sink, raised-panel cabinets, medium tone wood cabinets, granite countertops, beige walls and a side-by-side washer/dryer
Large elegant l-shaped travertine floor dedicated laundry room photo in Seattle with an undermount sink, raised-panel cabinets, medium tone wood cabinets, granite countertops, beige walls and a side-by-side washer/dryer
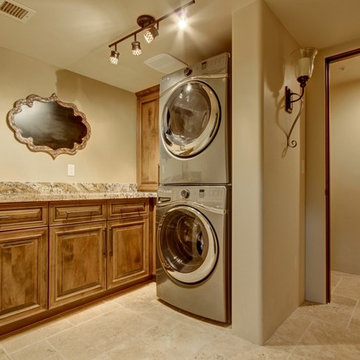
Inspiration for a mid-sized southwestern l-shaped travertine floor dedicated laundry room remodel in Phoenix with an undermount sink, raised-panel cabinets, dark wood cabinets, granite countertops, beige walls and a stacked washer/dryer
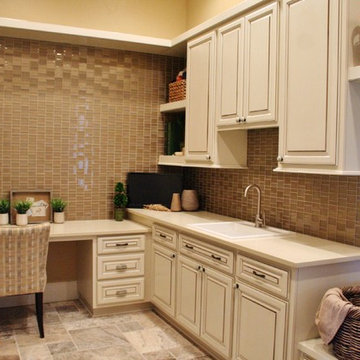
2013 Award Winner
Inspiration for a timeless u-shaped travertine floor and beige floor utility room remodel in Seattle with a drop-in sink, raised-panel cabinets, white cabinets, quartzite countertops, beige walls, a stacked washer/dryer and beige countertops
Inspiration for a timeless u-shaped travertine floor and beige floor utility room remodel in Seattle with a drop-in sink, raised-panel cabinets, white cabinets, quartzite countertops, beige walls, a stacked washer/dryer and beige countertops
Travertine Floor Laundry Room with Raised-Panel Cabinets Ideas
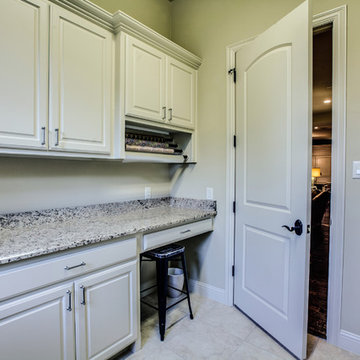
Laundry Room with gift wrapping station by Bella Vita Custom Homes
Inspiration for a mid-sized timeless u-shaped travertine floor utility room remodel in Dallas with an undermount sink, raised-panel cabinets, beige cabinets, granite countertops, beige walls and a side-by-side washer/dryer
Inspiration for a mid-sized timeless u-shaped travertine floor utility room remodel in Dallas with an undermount sink, raised-panel cabinets, beige cabinets, granite countertops, beige walls and a side-by-side washer/dryer
1





