Laundry Room with Raised-Panel Cabinets and Brown Walls Ideas
Refine by:
Budget
Sort by:Popular Today
1 - 20 of 58 photos
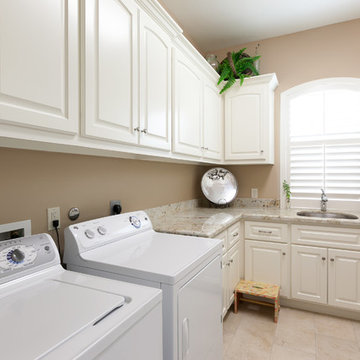
Connie Anderson Photography, Purser Architectural
Example of a classic l-shaped dedicated laundry room design in Houston with an undermount sink, raised-panel cabinets, white cabinets, brown walls and a side-by-side washer/dryer
Example of a classic l-shaped dedicated laundry room design in Houston with an undermount sink, raised-panel cabinets, white cabinets, brown walls and a side-by-side washer/dryer
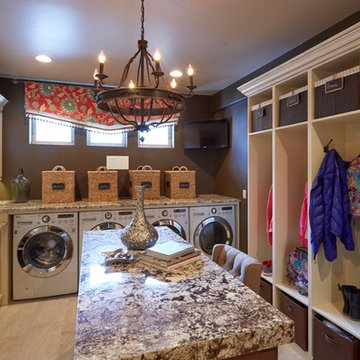
Kaskel Photo
Huge elegant ceramic tile utility room photo in Denver with an undermount sink, raised-panel cabinets, granite countertops, brown walls, a side-by-side washer/dryer and beige cabinets
Huge elegant ceramic tile utility room photo in Denver with an undermount sink, raised-panel cabinets, granite countertops, brown walls, a side-by-side washer/dryer and beige cabinets
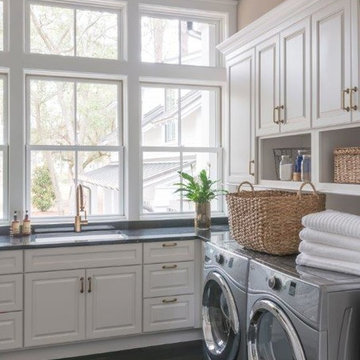
Utility room - mid-sized traditional l-shaped dark wood floor utility room idea in Charleston with an undermount sink, raised-panel cabinets, white cabinets, brown walls and a side-by-side washer/dryer
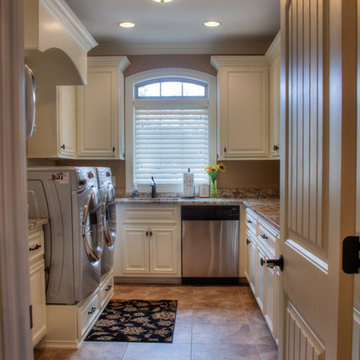
Todd Douglas Photography
Example of a classic u-shaped porcelain tile utility room design in Other with raised-panel cabinets, white cabinets, granite countertops, a side-by-side washer/dryer, an undermount sink and brown walls
Example of a classic u-shaped porcelain tile utility room design in Other with raised-panel cabinets, white cabinets, granite countertops, a side-by-side washer/dryer, an undermount sink and brown walls
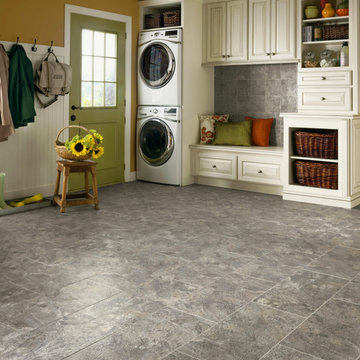
Utility room - large transitional single-wall vinyl floor and gray floor utility room idea in Other with raised-panel cabinets, white cabinets, a stacked washer/dryer and brown walls
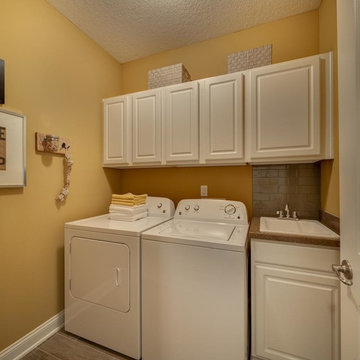
Example of a mid-sized classic single-wall laminate floor dedicated laundry room design in Jacksonville with a drop-in sink, raised-panel cabinets, white cabinets, quartz countertops, a side-by-side washer/dryer and brown walls
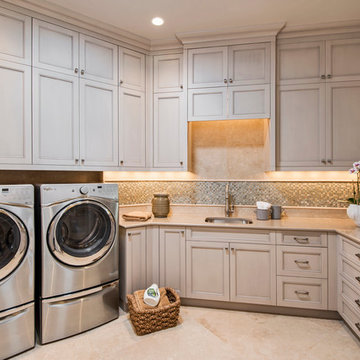
The new laundry room boasts plenty of storage plus a window to the hallway for additional light, and a sky light tube for natural lighting.
Amber Frederiksen Photography
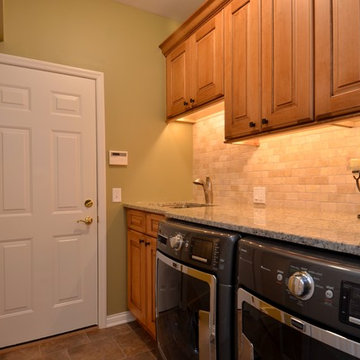
Featuring Dura Supreme Cabinetry
Dedicated laundry room - mid-sized traditional single-wall ceramic tile dedicated laundry room idea in Chicago with an undermount sink, raised-panel cabinets, medium tone wood cabinets, granite countertops, a side-by-side washer/dryer and brown walls
Dedicated laundry room - mid-sized traditional single-wall ceramic tile dedicated laundry room idea in Chicago with an undermount sink, raised-panel cabinets, medium tone wood cabinets, granite countertops, a side-by-side washer/dryer and brown walls
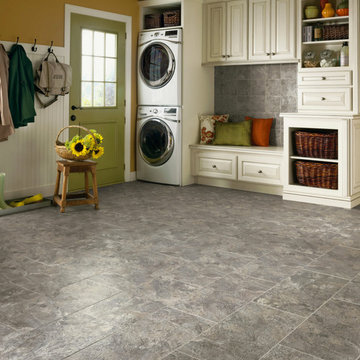
Inspiration for a large transitional single-wall slate floor utility room remodel in Phoenix with raised-panel cabinets, white cabinets, a stacked washer/dryer and brown walls
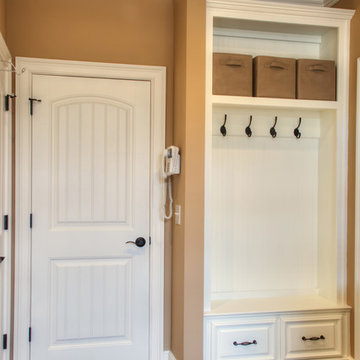
Todd Douglas Photography
Example of a classic galley porcelain tile utility room design in Other with raised-panel cabinets, white cabinets, granite countertops, a side-by-side washer/dryer, an undermount sink and brown walls
Example of a classic galley porcelain tile utility room design in Other with raised-panel cabinets, white cabinets, granite countertops, a side-by-side washer/dryer, an undermount sink and brown walls
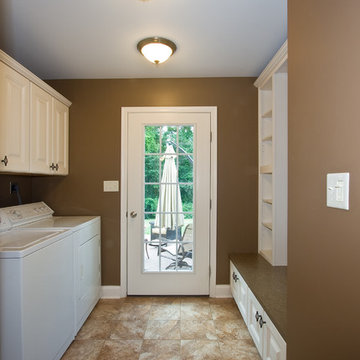
Inspiration for a mid-sized timeless galley beige floor utility room remodel in Other with raised-panel cabinets, white cabinets, wood countertops, brown walls and a side-by-side washer/dryer
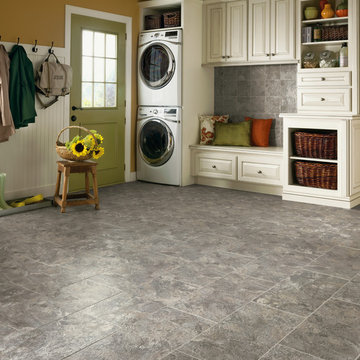
Inspiration for a large transitional single-wall slate floor utility room remodel in Other with raised-panel cabinets, white cabinets, brown walls and a stacked washer/dryer
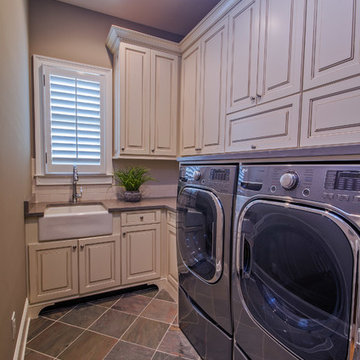
Take It Digital
Mid-sized transitional l-shaped porcelain tile laundry room photo in Atlanta with a farmhouse sink, raised-panel cabinets, beige cabinets, brown walls and a side-by-side washer/dryer
Mid-sized transitional l-shaped porcelain tile laundry room photo in Atlanta with a farmhouse sink, raised-panel cabinets, beige cabinets, brown walls and a side-by-side washer/dryer
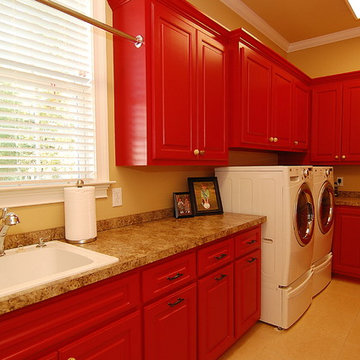
Inspiration for a large timeless u-shaped ceramic tile and beige floor laundry room remodel in Charleston with a drop-in sink, raised-panel cabinets, red cabinets, laminate countertops, brown walls and a side-by-side washer/dryer
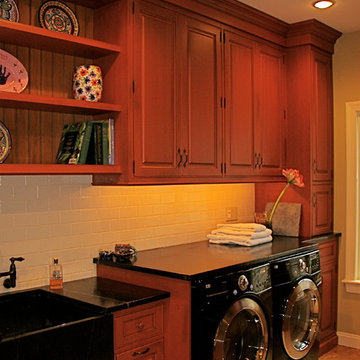
The soapstone sink and counters in this Laundry Room coordinate nicely with the black appliances. Open shelves adds to the focal point of the sink.
Large elegant beige floor dedicated laundry room photo in Philadelphia with a farmhouse sink, raised-panel cabinets, medium tone wood cabinets, brown walls and a side-by-side washer/dryer
Large elegant beige floor dedicated laundry room photo in Philadelphia with a farmhouse sink, raised-panel cabinets, medium tone wood cabinets, brown walls and a side-by-side washer/dryer
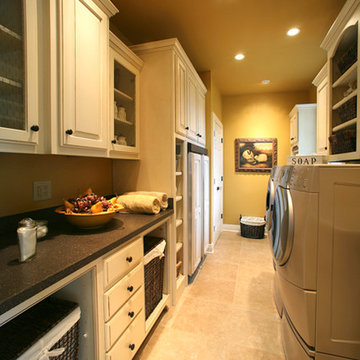
Utility room - large transitional galley travertine floor utility room idea in Other with raised-panel cabinets, white cabinets, solid surface countertops, a side-by-side washer/dryer and brown walls
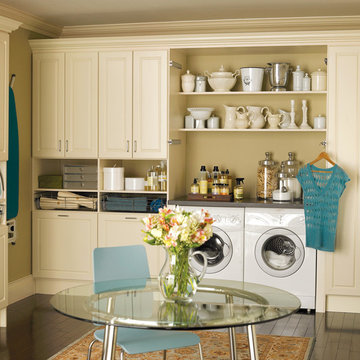
Inspiration for a large transitional l-shaped dark wood floor and brown floor dedicated laundry room remodel in Other with raised-panel cabinets, beige cabinets, brown walls and a side-by-side washer/dryer
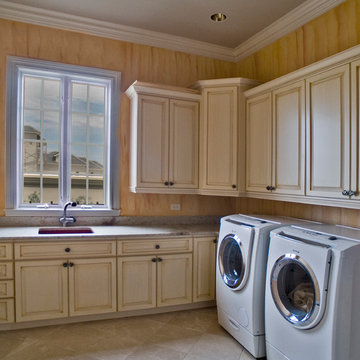
Example of a large classic l-shaped ceramic tile dedicated laundry room design in Orlando with an undermount sink, raised-panel cabinets, beige cabinets, brown walls and a side-by-side washer/dryer
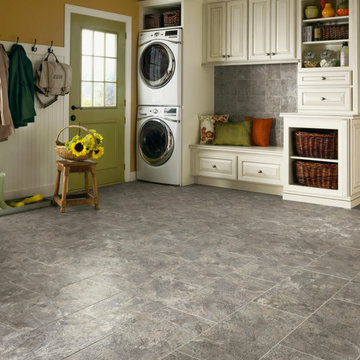
Large elegant single-wall ceramic tile utility room photo in Boston with raised-panel cabinets, white cabinets, a stacked washer/dryer and brown walls

This covered riding arena in Shingle Springs, California houses a full horse arena, horse stalls and living quarters. The arena measures 60’ x 120’ (18 m x 36 m) and uses fully engineered clear-span steel trusses too support the roof. The ‘club’ addition measures 24’ x 120’ (7.3 m x 36 m) and provides viewing areas, horse stalls, wash bay(s) and additional storage. The owners of this structure also worked with their builder to incorporate living space into the building; a full kitchen, bathroom, bedroom and common living area are located within the club portion.
Laundry Room with Raised-Panel Cabinets and Brown Walls Ideas
1





