Laundry Room with Recessed-Panel Cabinets and Light Wood Cabinets Ideas
Refine by:
Budget
Sort by:Popular Today
1 - 20 of 122 photos

Erika Bierman Photography www.erikabiermanphotography.com
Example of a small classic l-shaped laundry room design in Los Angeles with recessed-panel cabinets, light wood cabinets, white walls, a stacked washer/dryer and white countertops
Example of a small classic l-shaped laundry room design in Los Angeles with recessed-panel cabinets, light wood cabinets, white walls, a stacked washer/dryer and white countertops
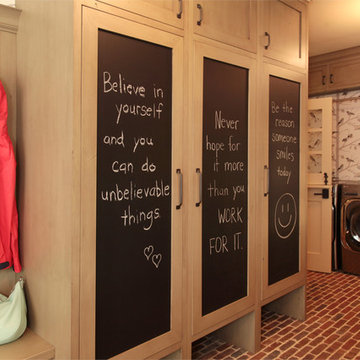
Photograph by Ralph Homan
Dedicated laundry room - large farmhouse l-shaped brick floor dedicated laundry room idea in Louisville with a farmhouse sink, recessed-panel cabinets, wood countertops, a side-by-side washer/dryer and light wood cabinets
Dedicated laundry room - large farmhouse l-shaped brick floor dedicated laundry room idea in Louisville with a farmhouse sink, recessed-panel cabinets, wood countertops, a side-by-side washer/dryer and light wood cabinets
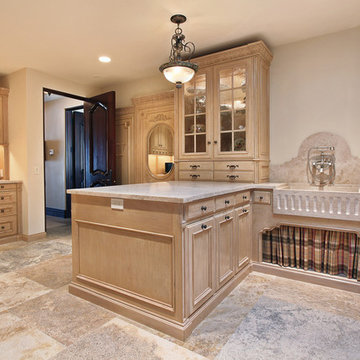
Monarch Beach Community, Dana Point California
Eric FIgge Photographer
Large tuscan utility room photo in Orange County with light wood cabinets, beige walls, a side-by-side washer/dryer, recessed-panel cabinets and a farmhouse sink
Large tuscan utility room photo in Orange County with light wood cabinets, beige walls, a side-by-side washer/dryer, recessed-panel cabinets and a farmhouse sink
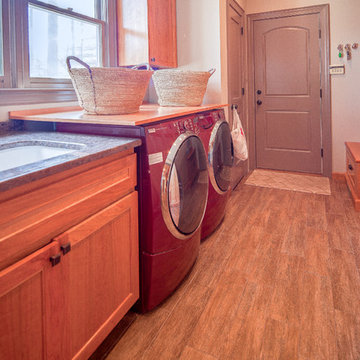
Inspiration for a large timeless galley medium tone wood floor utility room remodel in DC Metro with an undermount sink, recessed-panel cabinets, light wood cabinets, granite countertops, white walls and a side-by-side washer/dryer
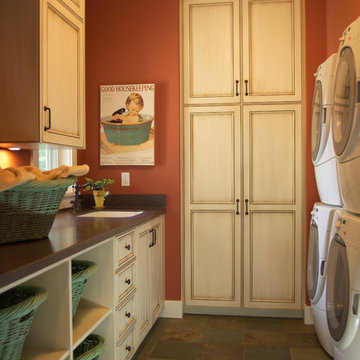
Inspired by the East Coast’s 19th-century Shingle Style homes, this updated waterfront residence boasts a friendly front porch as well as a dramatic, gabled roofline. Oval windows add nautical flair while a weathervane-topped cupola and carriage-style garage doors add character. Inside, an expansive first floor great room opens to a large kitchen and pergola-covered porch. The main level also features a dining room, master bedroom, home management center, mud room and den; the upstairs includes four family bedrooms and a large bonus room.
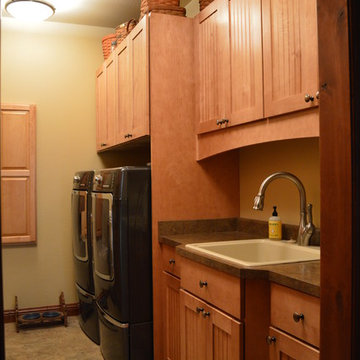
Laundry room design and photography by Jennifer Hayes of Castle Kitchens and Interiors
Mid-sized cottage utility room photo in Denver with recessed-panel cabinets and light wood cabinets
Mid-sized cottage utility room photo in Denver with recessed-panel cabinets and light wood cabinets
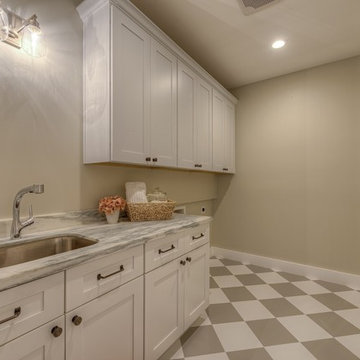
Utility room - mid-sized traditional galley marble floor utility room idea in Phoenix with an undermount sink, recessed-panel cabinets, light wood cabinets, marble countertops, green walls and a side-by-side washer/dryer
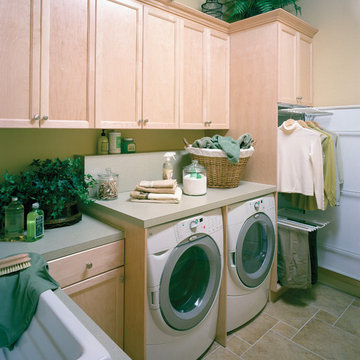
The Sater Design Collection's luxury, Spanish home plan "San Sebastian" (Plan #6945). saterdesign.com
Inspiration for a large mediterranean galley travertine floor dedicated laundry room remodel in Miami with a drop-in sink, recessed-panel cabinets, light wood cabinets, laminate countertops, a side-by-side washer/dryer and beige walls
Inspiration for a large mediterranean galley travertine floor dedicated laundry room remodel in Miami with a drop-in sink, recessed-panel cabinets, light wood cabinets, laminate countertops, a side-by-side washer/dryer and beige walls
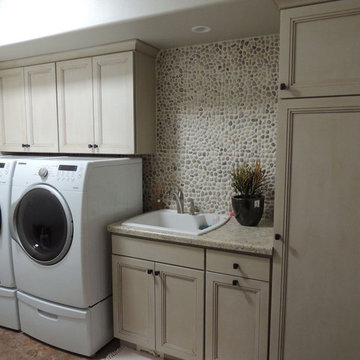
Mid-sized transitional single-wall linoleum floor and beige floor dedicated laundry room photo in Other with a drop-in sink, recessed-panel cabinets, light wood cabinets, laminate countertops, white walls and a side-by-side washer/dryer
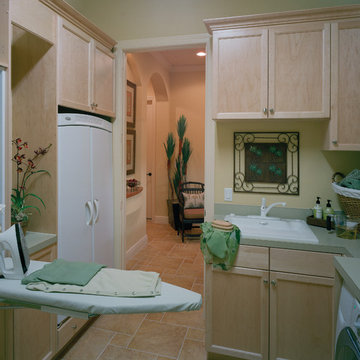
The Sater Design Collection's luxury, Spanish home plan "San Sebastian" (Plan #6945). saterdesign.com
Example of a large tuscan galley travertine floor dedicated laundry room design in Miami with a drop-in sink, recessed-panel cabinets, light wood cabinets, laminate countertops, a side-by-side washer/dryer and beige walls
Example of a large tuscan galley travertine floor dedicated laundry room design in Miami with a drop-in sink, recessed-panel cabinets, light wood cabinets, laminate countertops, a side-by-side washer/dryer and beige walls
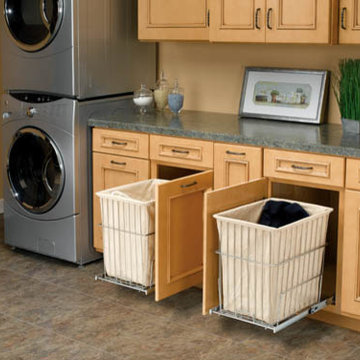
This laundry and storage room is complete with pull out laundry bins for each member of the family. The maple finish on the cabinets is a perfect match for the faux stone counter top.
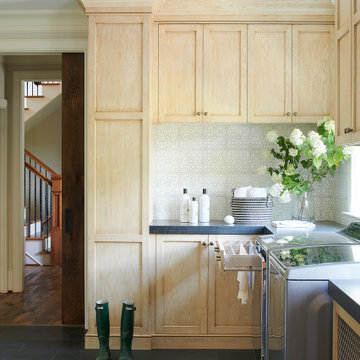
Example of a large u-shaped slate floor and gray floor utility room design in Philadelphia with recessed-panel cabinets, light wood cabinets, quartzite countertops, cement tile backsplash, a side-by-side washer/dryer and gray countertops
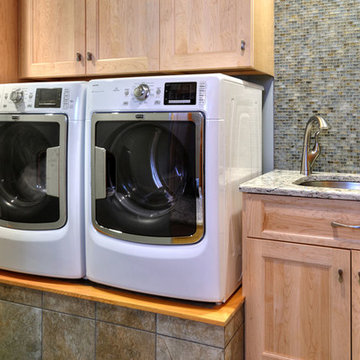
Inspiration for a mid-sized transitional ceramic tile and brown floor laundry room remodel in New York with a single-bowl sink, recessed-panel cabinets, light wood cabinets, granite countertops and a side-by-side washer/dryer
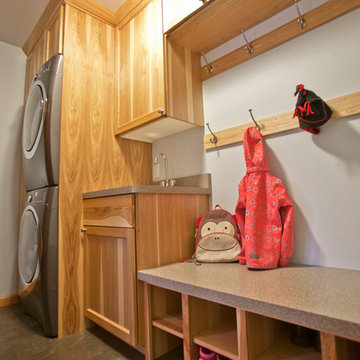
Inspiration for a mid-sized single-wall slate floor and multicolored floor utility room remodel in Minneapolis with recessed-panel cabinets, light wood cabinets and a stacked washer/dryer
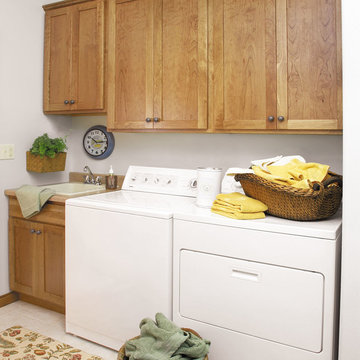
These laundry room cabinets were created with StarMark Cabinetry's Bedford door style in Cherry finished in Oregano.
Mid-sized elegant single-wall beige floor dedicated laundry room photo in Other with an utility sink, recessed-panel cabinets, light wood cabinets and white walls
Mid-sized elegant single-wall beige floor dedicated laundry room photo in Other with an utility sink, recessed-panel cabinets, light wood cabinets and white walls
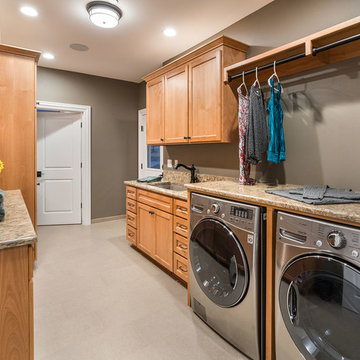
This utility room includes granite counter-tops, front load washer and dryer as well as clothing rods above the counter top so you can hang dry dedicates. The floor is tile and includes a utility sink.
KuDa Photography
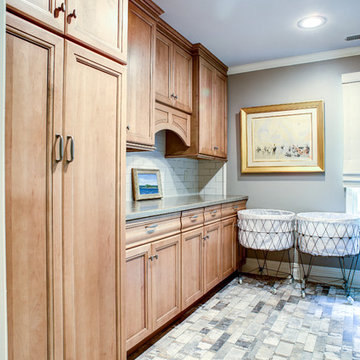
Example of a large classic single-wall gray floor utility room design in New York with recessed-panel cabinets, light wood cabinets, quartz countertops and gray walls
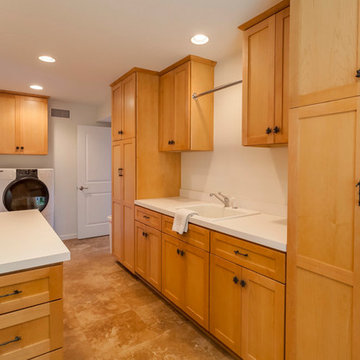
Maddox Photography
Utility room - large galley travertine floor and beige floor utility room idea in Los Angeles with a drop-in sink, recessed-panel cabinets, light wood cabinets, white walls and a side-by-side washer/dryer
Utility room - large galley travertine floor and beige floor utility room idea in Los Angeles with a drop-in sink, recessed-panel cabinets, light wood cabinets, white walls and a side-by-side washer/dryer
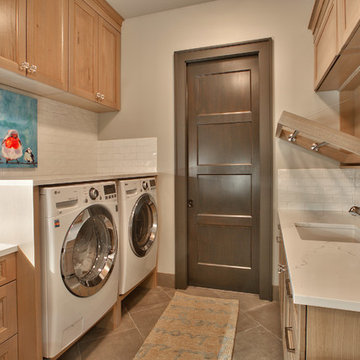
Brian LaFreniere Photography
Mid-sized ceramic tile laundry room photo in Seattle with an undermount sink, recessed-panel cabinets, light wood cabinets, solid surface countertops, gray walls and a side-by-side washer/dryer
Mid-sized ceramic tile laundry room photo in Seattle with an undermount sink, recessed-panel cabinets, light wood cabinets, solid surface countertops, gray walls and a side-by-side washer/dryer
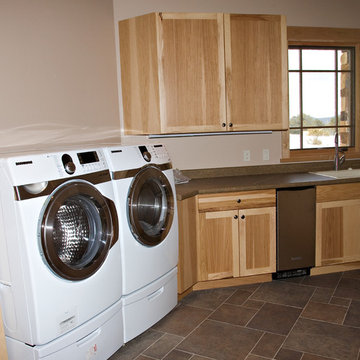
Inspiration for a large timeless l-shaped ceramic tile dedicated laundry room remodel in Denver with a single-bowl sink, recessed-panel cabinets, light wood cabinets, laminate countertops, beige walls and a side-by-side washer/dryer
Laundry Room with Recessed-Panel Cabinets and Light Wood Cabinets Ideas
1





