Laundry Room with Recessed-Panel Cabinets and Marble Countertops Ideas
Refine by:
Budget
Sort by:Popular Today
1 - 20 of 264 photos
Item 1 of 3

Casual comfortable laundry is this homeowner's dream come true!! She says she wants to stay in here all day! She loves it soooo much! Organization is the name of the game in this fast paced yet loving family! Between school, sports, and work everyone needs to hustle, but this hard working laundry room makes it enjoyable! Photography: Stephen Karlisch
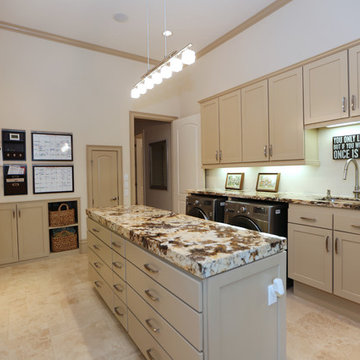
Utility room - huge contemporary travertine floor utility room idea in Houston with an undermount sink, recessed-panel cabinets, marble countertops and a side-by-side washer/dryer
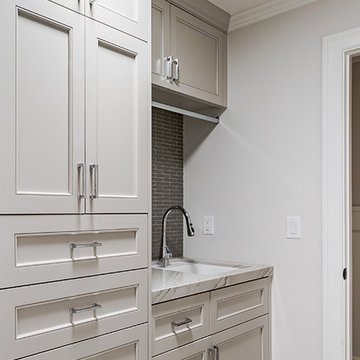
Transitional single-wall utility room photo in San Francisco with an undermount sink, beige cabinets, marble countertops, gray walls and recessed-panel cabinets
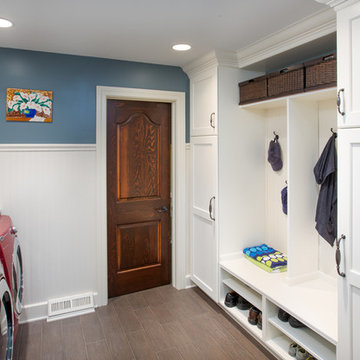
Grabill Mudroom Cabinets
Utility room - mid-sized transitional single-wall porcelain tile and beige floor utility room idea in Indianapolis with recessed-panel cabinets, white cabinets, marble countertops, beige walls and a side-by-side washer/dryer
Utility room - mid-sized transitional single-wall porcelain tile and beige floor utility room idea in Indianapolis with recessed-panel cabinets, white cabinets, marble countertops, beige walls and a side-by-side washer/dryer
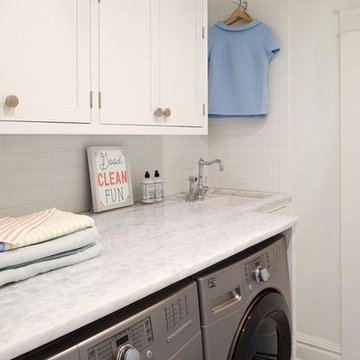
Vantage Architectural Imagery
Inspiration for a small scandinavian galley porcelain tile dedicated laundry room remodel in Denver with a drop-in sink, recessed-panel cabinets, white cabinets, marble countertops, white walls and a side-by-side washer/dryer
Inspiration for a small scandinavian galley porcelain tile dedicated laundry room remodel in Denver with a drop-in sink, recessed-panel cabinets, white cabinets, marble countertops, white walls and a side-by-side washer/dryer

Example of a huge island style u-shaped limestone floor, beige floor and shiplap wall utility room design in Miami with an undermount sink, recessed-panel cabinets, brown cabinets, marble countertops, white walls, a side-by-side washer/dryer and white countertops

Dedicated laundry room - large country single-wall porcelain tile and multicolored floor dedicated laundry room idea in Charleston with an undermount sink, recessed-panel cabinets, black cabinets, marble countertops, white walls, a side-by-side washer/dryer and gray countertops

Grabill Mudroom Cabinets
Mid-sized transitional single-wall porcelain tile and beige floor utility room photo in Indianapolis with recessed-panel cabinets, white cabinets, marble countertops, beige walls and a side-by-side washer/dryer
Mid-sized transitional single-wall porcelain tile and beige floor utility room photo in Indianapolis with recessed-panel cabinets, white cabinets, marble countertops, beige walls and a side-by-side washer/dryer

Contemporary Style
Architectural Photography - Ron Rosenzweig
Large trendy single-wall marble floor laundry room photo in Miami with an undermount sink, recessed-panel cabinets, black cabinets, marble countertops, beige walls and a side-by-side washer/dryer
Large trendy single-wall marble floor laundry room photo in Miami with an undermount sink, recessed-panel cabinets, black cabinets, marble countertops, beige walls and a side-by-side washer/dryer
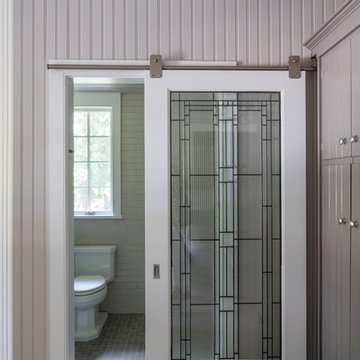
the mudroom was even with the first floor and included an interior stairway down to the garage level. Careful consideration was taken into account when laying out the wall and ceiling paneling to make sure all the beads align.
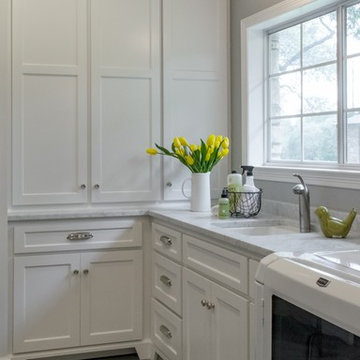
Laundry, Craft,room, with, plenty,of,space,to work, and play, windows,over look, the beautiful, backyard, extra, refrigerator,hanging,rod, white,cabinets,storage,organize,space,white, washer,dryer, San Antonio, design, designer,
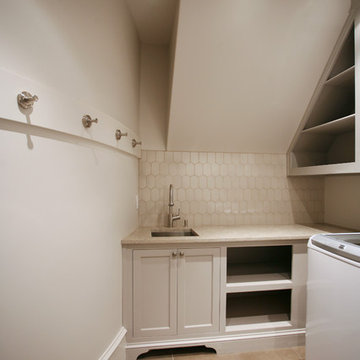
Veranda Leather 13 x 20 floor tiles, 6th Avenue Fog backsplash by Builders Floor Covering & Tile. Aria Honed Marble countertop provided by Atlanta Kitchen.
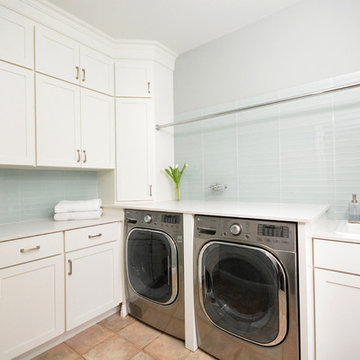
Light blue glass wall tile accents light blue painted wall color in this refreshing laundry room design. Custom built in cabinetry for storage
Inspiration for a mid-sized transitional l-shaped terra-cotta tile dedicated laundry room remodel in New York with a drop-in sink, recessed-panel cabinets, white cabinets, marble countertops, blue walls and a side-by-side washer/dryer
Inspiration for a mid-sized transitional l-shaped terra-cotta tile dedicated laundry room remodel in New York with a drop-in sink, recessed-panel cabinets, white cabinets, marble countertops, blue walls and a side-by-side washer/dryer
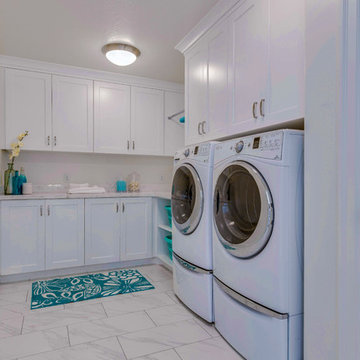
Example of a mid-sized classic ceramic tile and white floor utility room design in Salt Lake City with recessed-panel cabinets, white cabinets, marble countertops, white walls and a side-by-side washer/dryer
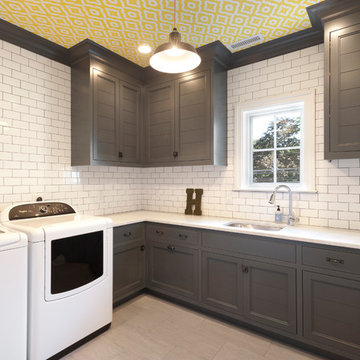
Example of a large ceramic tile dedicated laundry room design in New York with an undermount sink, recessed-panel cabinets, gray cabinets, marble countertops, white walls and a side-by-side washer/dryer
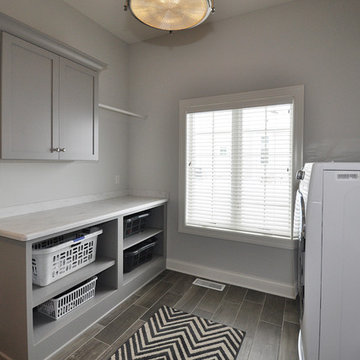
Detour Marketing
Example of a huge eclectic u-shaped ceramic tile dedicated laundry room design in Milwaukee with an undermount sink, recessed-panel cabinets, gray cabinets, marble countertops, gray walls and a side-by-side washer/dryer
Example of a huge eclectic u-shaped ceramic tile dedicated laundry room design in Milwaukee with an undermount sink, recessed-panel cabinets, gray cabinets, marble countertops, gray walls and a side-by-side washer/dryer
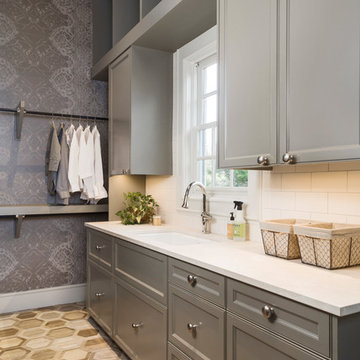
photography by Andrea Calo • Maharam Symmetry wallpaper in "Patina" • custom cabinetry by Amazonia Cabinetry painted Benjamin Moore 1476 "Squirrel Tail" • polished Crema Marfil countertop • Solids in Design tile backsplash in bone matte • Artesso faucet by Brizo • Isla Intarsia 8” Hex tile floor by Kingwood in "nut" • Emtek 86213 satin nickel cabinet knobs
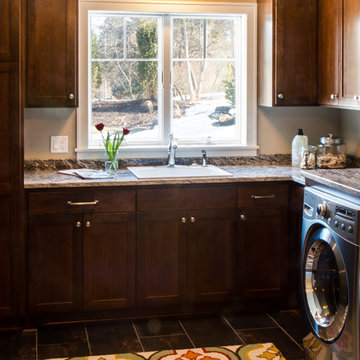
Side-by-side washer dryer. Marble counter tops. This main-level laundry room is well lit. Medium wood cabinets.
Photography by Spacecrafting.
Example of a large classic l-shaped ceramic tile dedicated laundry room design in Minneapolis with a drop-in sink, recessed-panel cabinets, dark wood cabinets, marble countertops, a side-by-side washer/dryer and gray walls
Example of a large classic l-shaped ceramic tile dedicated laundry room design in Minneapolis with a drop-in sink, recessed-panel cabinets, dark wood cabinets, marble countertops, a side-by-side washer/dryer and gray walls

Athos Kyriakides
Example of a small transitional l-shaped concrete floor and gray floor utility room design in New York with white cabinets, marble countertops, gray walls, a stacked washer/dryer, gray countertops and recessed-panel cabinets
Example of a small transitional l-shaped concrete floor and gray floor utility room design in New York with white cabinets, marble countertops, gray walls, a stacked washer/dryer, gray countertops and recessed-panel cabinets
Laundry Room with Recessed-Panel Cabinets and Marble Countertops Ideas

Meagan Larsen Photography
Inspiration for a modern galley medium tone wood floor and brown floor utility room remodel in Denver with an undermount sink, recessed-panel cabinets, white cabinets, marble countertops, gray walls, a stacked washer/dryer and white countertops
Inspiration for a modern galley medium tone wood floor and brown floor utility room remodel in Denver with an undermount sink, recessed-panel cabinets, white cabinets, marble countertops, gray walls, a stacked washer/dryer and white countertops
1





