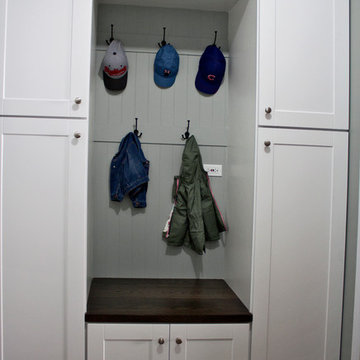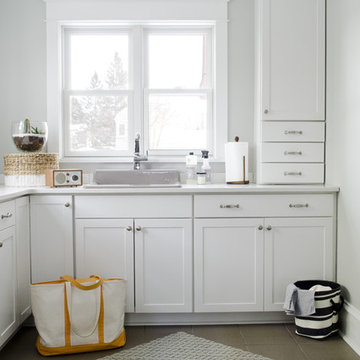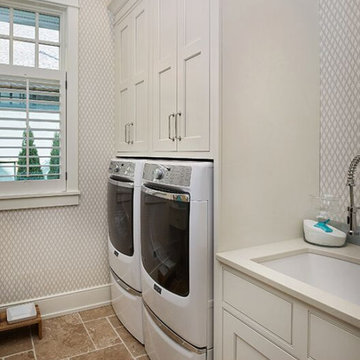Ceramic Tile Laundry Room with Shaker Cabinets Ideas
Refine by:
Budget
Sort by:Popular Today
1 - 20 of 2,583 photos
Item 1 of 3

Alongside Tschida Construction and Pro Design Custom Cabinetry, we upgraded a new build to maximum function and magazine worthy style. Changing swinging doors to pocket, stacking laundry units, and doing closed cabinetry options really made the space seem as though it doubled.

RENOVATE LAUNDRY ROOM
Inspiration for a small country l-shaped ceramic tile and beige floor dedicated laundry room remodel in Los Angeles with shaker cabinets, white cabinets, quartzite countertops, white walls, a stacked washer/dryer and white countertops
Inspiration for a small country l-shaped ceramic tile and beige floor dedicated laundry room remodel in Los Angeles with shaker cabinets, white cabinets, quartzite countertops, white walls, a stacked washer/dryer and white countertops

Example of a large transitional galley ceramic tile utility room design in Philadelphia with shaker cabinets, white cabinets, wood countertops, beige walls, a side-by-side washer/dryer and brown countertops

This photo was taken at DJK Custom Homes new Parker IV Eco-Smart model home in Stewart Ridge of Plainfield, Illinois.
Dedicated laundry room - mid-sized industrial ceramic tile, gray floor and brick wall dedicated laundry room idea in Chicago with a farmhouse sink, shaker cabinets, distressed cabinets, quartz countertops, beige backsplash, brick backsplash, white walls, a stacked washer/dryer and white countertops
Dedicated laundry room - mid-sized industrial ceramic tile, gray floor and brick wall dedicated laundry room idea in Chicago with a farmhouse sink, shaker cabinets, distressed cabinets, quartz countertops, beige backsplash, brick backsplash, white walls, a stacked washer/dryer and white countertops

Dedicated laundry room - large country l-shaped ceramic tile and multicolored floor dedicated laundry room idea in Houston with an undermount sink, shaker cabinets, black cabinets, granite countertops, blue walls, a side-by-side washer/dryer and black countertops

Darby Kate Photography
Dedicated laundry room - large farmhouse galley ceramic tile and gray floor dedicated laundry room idea in Dallas with a farmhouse sink, shaker cabinets, white cabinets, granite countertops, white walls, a side-by-side washer/dryer and black countertops
Dedicated laundry room - large farmhouse galley ceramic tile and gray floor dedicated laundry room idea in Dallas with a farmhouse sink, shaker cabinets, white cabinets, granite countertops, white walls, a side-by-side washer/dryer and black countertops

Laundry Room with Pratt and Larson Backsplash, Quartz Countertops and Tile Floor
Terry Poe Photography
Example of a mid-sized classic l-shaped beige floor and ceramic tile dedicated laundry room design in Portland with dark wood cabinets, white countertops, an undermount sink, shaker cabinets, quartz countertops, beige walls and a stacked washer/dryer
Example of a mid-sized classic l-shaped beige floor and ceramic tile dedicated laundry room design in Portland with dark wood cabinets, white countertops, an undermount sink, shaker cabinets, quartz countertops, beige walls and a stacked washer/dryer

This mudroom is finished in grey melamine with shaker raised panel door fronts and butcher block counter tops. Bead board backing was used on the wall where coats hang to protect the wall and providing a more built-in look.
Bench seating is flanked with large storage drawers and both open and closed upper cabinetry. Above the washer and dryer there is ample space for sorting and folding clothes along with a hanging rod above the sink for drying out hanging items.
Designed by Jamie Wilson for Closet Organizing Systems

Sanderson Photography, Inc.
Mid-sized mountain style galley ceramic tile utility room photo in Other with a drop-in sink, shaker cabinets, gray cabinets, wood countertops, brown walls and a stacked washer/dryer
Mid-sized mountain style galley ceramic tile utility room photo in Other with a drop-in sink, shaker cabinets, gray cabinets, wood countertops, brown walls and a stacked washer/dryer

A clean and efficiently planned laundry room on a second floor with 2 side by side washers and 2 side by side dryers. White built in cabinetry with walls covered in gray glass subway tiles.
Peter Rymwid Photography

The laundry room has an urban farmhouse flair with it's sophisticated patterned floor tile, gray cabinets and sleek black and gold cabinet hardware. A comfortable built in bench provides a convenient spot to take off shoes before entering the rest of the home, while woven baskets add texture. A deep laundry soaking sink and black and white artwork complete the space.

Summary of Scope: gut renovation/reconfiguration of kitchen, coffee bar, mudroom, powder room, 2 kids baths, guest bath, master bath and dressing room, kids study and playroom, study/office, laundry room, restoration of windows, adding wallpapers and window treatments
Background/description: The house was built in 1908, my clients are only the 3rd owners of the house. The prior owner lived there from 1940s until she died at age of 98! The old home had loads of character and charm but was in pretty bad condition and desperately needed updates. The clients purchased the home a few years ago and did some work before they moved in (roof, HVAC, electrical) but decided to live in the house for a 6 months or so before embarking on the next renovation phase. I had worked with the clients previously on the wife's office space and a few projects in a previous home including the nursery design for their first child so they reached out when they were ready to start thinking about the interior renovations. The goal was to respect and enhance the historic architecture of the home but make the spaces more functional for this couple with two small kids. Clients were open to color and some more bold/unexpected design choices. The design style is updated traditional with some eclectic elements. An early design decision was to incorporate a dark colored french range which would be the focal point of the kitchen and to do dark high gloss lacquered cabinets in the adjacent coffee bar, and we ultimately went with dark green.

Mid-sized farmhouse galley ceramic tile, white floor and wallpaper dedicated laundry room photo in Chicago with shaker cabinets, yellow cabinets, quartz countertops, beige backsplash, shiplap backsplash, beige walls, a side-by-side washer/dryer and black countertops

Utility room - transitional ceramic tile and gray floor utility room idea in Other with an undermount sink, shaker cabinets, white cabinets, marble countertops, beige walls, a side-by-side washer/dryer and green countertops

Functional Mudroom & Laundry Combo
Mid-sized transitional ceramic tile and gray floor utility room photo in Chicago with an undermount sink, shaker cabinets, white cabinets, granite countertops, gray walls and a stacked washer/dryer
Mid-sized transitional ceramic tile and gray floor utility room photo in Chicago with an undermount sink, shaker cabinets, white cabinets, granite countertops, gray walls and a stacked washer/dryer

Laundry/craft room.
Transitional ceramic tile and gray floor utility room photo in Other with an undermount sink, shaker cabinets, white cabinets, marble countertops, beige walls, a side-by-side washer/dryer and gray countertops
Transitional ceramic tile and gray floor utility room photo in Other with an undermount sink, shaker cabinets, white cabinets, marble countertops, beige walls, a side-by-side washer/dryer and gray countertops

Farmhouse style laundry room featuring navy patterned Cement Tile flooring, custom white overlay cabinets, brass cabinet hardware, farmhouse sink, and wall mounted faucet.

Aristokraft Winstead door style in white provides a refreshing welcome in this #mudroom.
Large transitional l-shaped ceramic tile utility room photo in Other with shaker cabinets, white cabinets and white walls
Large transitional l-shaped ceramic tile utility room photo in Other with shaker cabinets, white cabinets and white walls

Utility room - mid-sized shabby-chic style galley ceramic tile utility room idea in Other with an undermount sink, shaker cabinets, white cabinets, yellow walls and a side-by-side washer/dryer
Ceramic Tile Laundry Room with Shaker Cabinets Ideas

Inspiration for a large timeless single-wall ceramic tile and brown floor dedicated laundry room remodel in Grand Rapids with an undermount sink, shaker cabinets, beige cabinets, quartz countertops, beige walls, a side-by-side washer/dryer and beige countertops
1





