Linoleum Floor Laundry Room with Shaker Cabinets Ideas
Refine by:
Budget
Sort by:Popular Today
1 - 20 of 146 photos
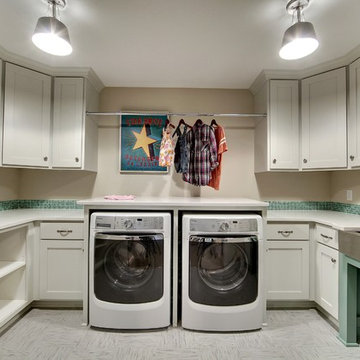
The convenient upstairs laundry room has lots of storage and counter space and features fun modern elements like a stainless steel farmhouse sink and playful turquoise details.
Photography by Spacecrafting
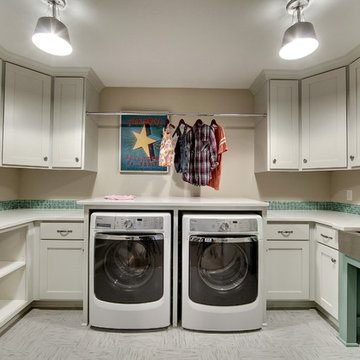
The convenient upstairs laundry room has lots of storage and counter space and features fun modern elements like a stainless steel farmhouse sink and playful turquoise details.
Photography by Spacecrafting
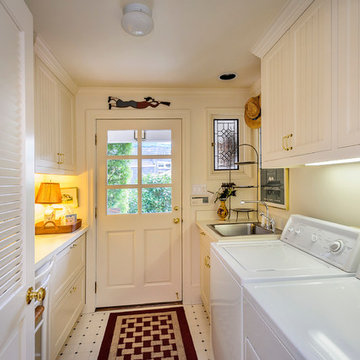
Photography, Dennis Mayer
Dedicated laundry room - mid-sized craftsman galley linoleum floor dedicated laundry room idea in San Francisco with a drop-in sink, shaker cabinets, white cabinets, quartz countertops, white walls and a side-by-side washer/dryer
Dedicated laundry room - mid-sized craftsman galley linoleum floor dedicated laundry room idea in San Francisco with a drop-in sink, shaker cabinets, white cabinets, quartz countertops, white walls and a side-by-side washer/dryer
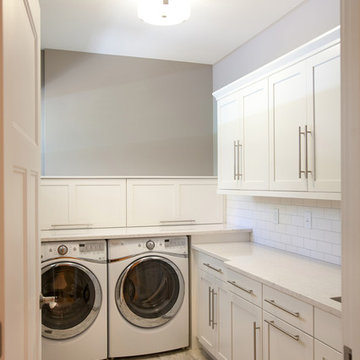
This gorgeous laundry room is beautiful and practical. There are shut-off valves for the washer located in the cabinetry just above the washing machine. The lift-up doors make it easy to access the water lines as needed. There is a pull out ironing board in the base cabinetry and a silgranite sink (not pictured). We used vinyl tile squares with grout for the flooring. This space is absolutely gorgeous in person. Photo by Bealer Photographic Arts.
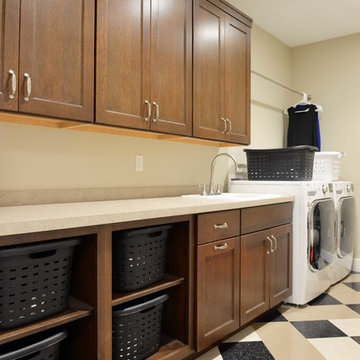
Robb Siverson Photography
Inspiration for a large craftsman single-wall linoleum floor dedicated laundry room remodel in Other with a drop-in sink, shaker cabinets, laminate countertops, beige walls, a side-by-side washer/dryer and dark wood cabinets
Inspiration for a large craftsman single-wall linoleum floor dedicated laundry room remodel in Other with a drop-in sink, shaker cabinets, laminate countertops, beige walls, a side-by-side washer/dryer and dark wood cabinets
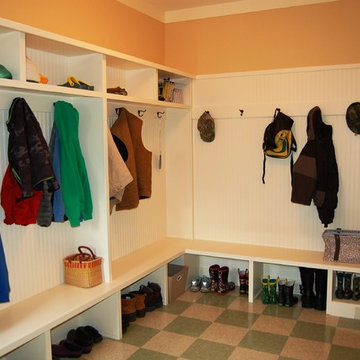
Example of a farmhouse linoleum floor laundry room design in Portland with shaker cabinets and white cabinets
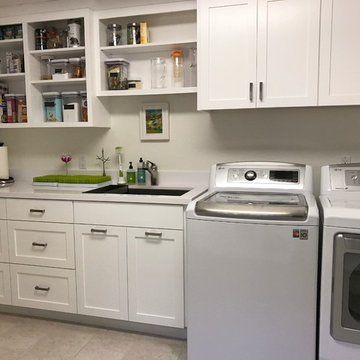
Utility room - large transitional galley linoleum floor utility room idea in San Francisco with an undermount sink, shaker cabinets, white cabinets, quartz countertops, white walls and a side-by-side washer/dryer
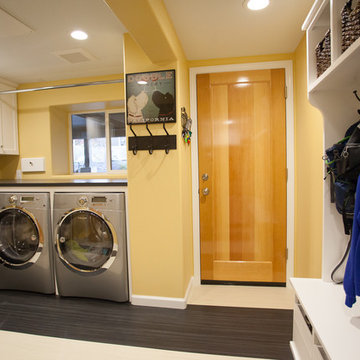
The door goes directly into the garage so the family can shed muddy shoes and coats as they enter the house.
Debbie Schwab Photography
Inspiration for a large transitional l-shaped linoleum floor utility room remodel in Seattle with shaker cabinets, white cabinets, laminate countertops, yellow walls and a side-by-side washer/dryer
Inspiration for a large transitional l-shaped linoleum floor utility room remodel in Seattle with shaker cabinets, white cabinets, laminate countertops, yellow walls and a side-by-side washer/dryer
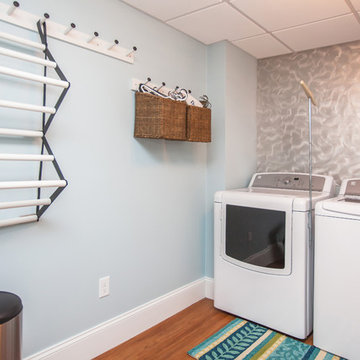
This laundry room design is exactly what every home needs! As a dedicated utility, storage, and laundry room, it includes space to store laundry supplies, pet products, and much more. It also incorporates a utility sink, countertop, and dedicated areas to sort dirty clothes and hang wet clothes to dry. The space also includes a relaxing bench set into the wall of cabinetry.
Photos by Susan Hagstrom
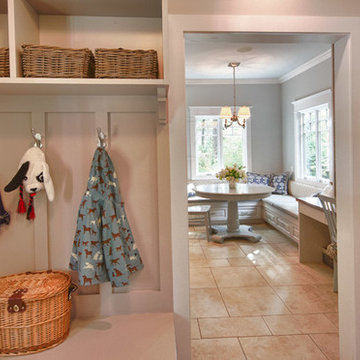
Photo by David Hiser
Mid-sized beach style linoleum floor dedicated laundry room photo in Portland with shaker cabinets, gray cabinets, laminate countertops, gray walls and a side-by-side washer/dryer
Mid-sized beach style linoleum floor dedicated laundry room photo in Portland with shaker cabinets, gray cabinets, laminate countertops, gray walls and a side-by-side washer/dryer

The pre-renovation structure itself was sound but lacked the space this family sought after. May Construction removed the existing walls that separated the overstuffed G-shaped kitchen from the living room. By reconfiguring in the existing floorplan, we opened the area to allow for a stunning custom island and bar area, creating a more bright and open space.
Budget analysis and project development by: May Construction
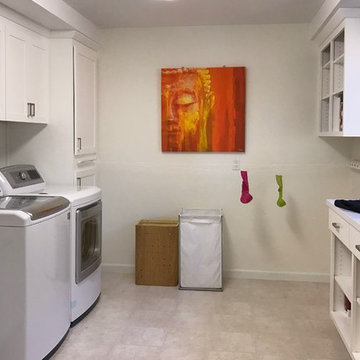
Inspiration for a large transitional galley linoleum floor utility room remodel in San Francisco with an undermount sink, shaker cabinets, white cabinets, quartz countertops, white walls and a side-by-side washer/dryer
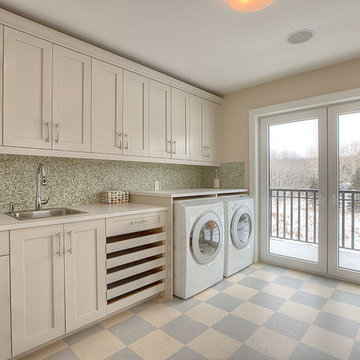
Inspiration for a large transitional single-wall linoleum floor and multicolored floor dedicated laundry room remodel in Calgary with a drop-in sink, shaker cabinets, beige cabinets, laminate countertops, beige walls and a side-by-side washer/dryer
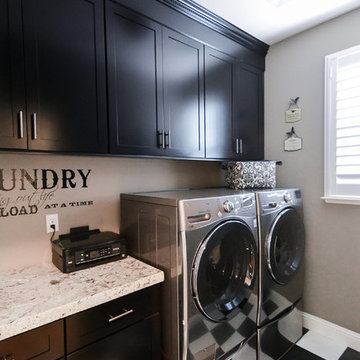
Photo Credit: StorytellerPhotography
Inspiration for a mid-sized transitional single-wall linoleum floor dedicated laundry room remodel in San Francisco with shaker cabinets, black cabinets, granite countertops, gray walls and a side-by-side washer/dryer
Inspiration for a mid-sized transitional single-wall linoleum floor dedicated laundry room remodel in San Francisco with shaker cabinets, black cabinets, granite countertops, gray walls and a side-by-side washer/dryer
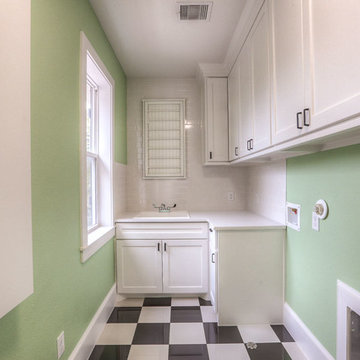
Mid-sized transitional l-shaped linoleum floor dedicated laundry room photo in Orange County with a drop-in sink, shaker cabinets, white cabinets, solid surface countertops and green walls

This laundry room design is exactly what every home needs! As a dedicated utility, storage, and laundry room, it includes space to store laundry supplies, pet products, and much more. It also incorporates a utility sink, countertop, and dedicated areas to sort dirty clothes and hang wet clothes to dry. The space also includes a relaxing bench set into the wall of cabinetry.
Photos by Susan Hagstrom
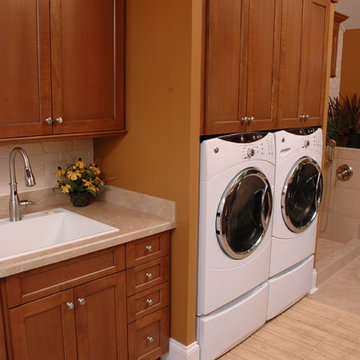
Neal's Design Remodel
Inspiration for a transitional l-shaped linoleum floor utility room remodel in Cincinnati with a drop-in sink, medium tone wood cabinets, laminate countertops, orange walls, a side-by-side washer/dryer and shaker cabinets
Inspiration for a transitional l-shaped linoleum floor utility room remodel in Cincinnati with a drop-in sink, medium tone wood cabinets, laminate countertops, orange walls, a side-by-side washer/dryer and shaker cabinets
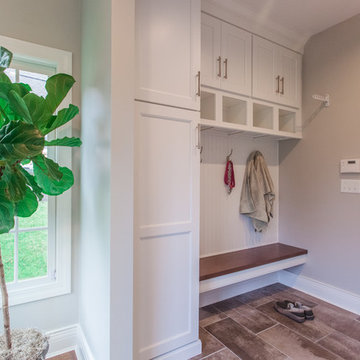
Inspiration for a mid-sized transitional galley linoleum floor and brown floor utility room remodel in Cincinnati with shaker cabinets, white cabinets, gray walls and a side-by-side washer/dryer
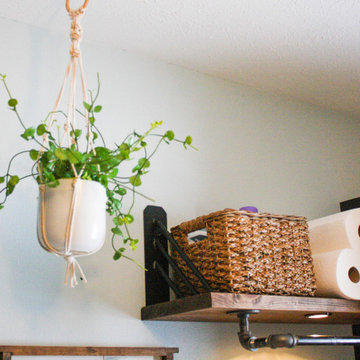
After removing an old hairdresser's sink, this laundry was a blank slate.
Needs; cleaning cabinet, utility sink, laundry sorting.
Custom cabinets were made to fit the space including shelves for laundry baskets, a deep utility sink, and additional storage space underneath for cleaning supplies. The tall closet cabinet holds brooms, mop, and vacuums. A decorative shelf adds a place to hang dry clothes and an opportunity for a little extra light. A fun handmade sign was added to lighten the mood in an otherwise solely utilitarian space.
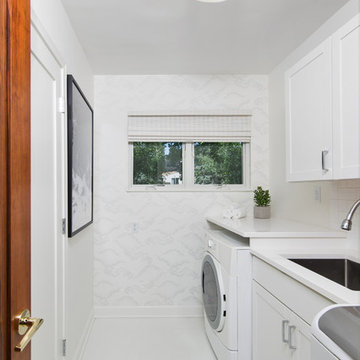
The laundry room in this remodel was taken from cluttered and cramped to clean and spacious. The cloud wallpaper adds a whimsical element to a minimalist space. Paint Color: Benjamin Moore Dove White OC-17. Countertops: Quartz in Arctic. Contractor: Dave Klein Construction. Interior design by Studio Z Architecture.
Linoleum Floor Laundry Room with Shaker Cabinets Ideas
1





