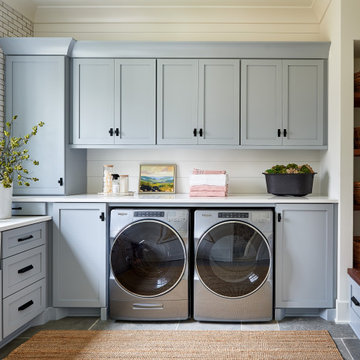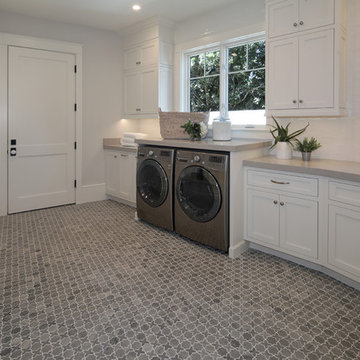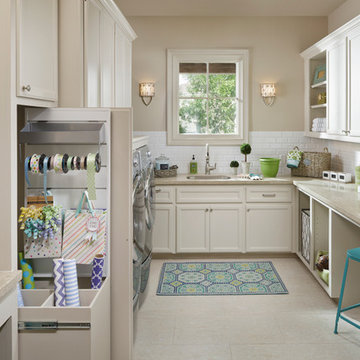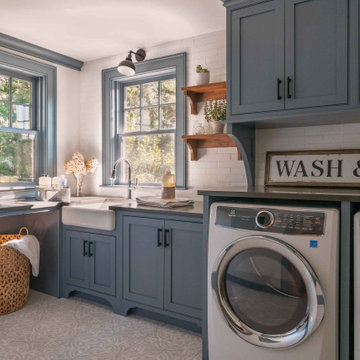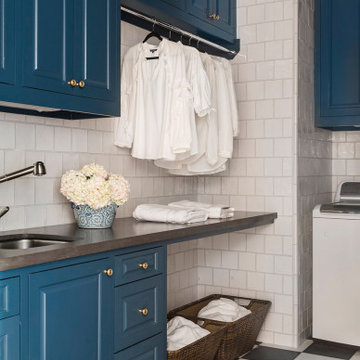Laundry Room Ideas & Designs
Refine by:
Budget
Sort by:Popular Today
1101 - 1120 of 145,622 photos

Example of a transitional u-shaped porcelain tile and green floor utility room design in San Francisco with a farmhouse sink, shaker cabinets, green cabinets, solid surface countertops, green backsplash, mosaic tile backsplash, gray walls, a side-by-side washer/dryer and white countertops

Example of a large transitional galley ceramic tile utility room design in Philadelphia with shaker cabinets, white cabinets, wood countertops, beige walls, a side-by-side washer/dryer and brown countertops

These homeowners came to us to design several areas of their home, including their mudroom and laundry. They were a growing family and needed a "landing" area as they entered their home, either from the garage but also asking for a new entrance from outside. We stole about 24 feet from their oversized garage to create a large mudroom/laundry area. Custom blue cabinets with a large "X" design on the doors of the lockers, a large farmhouse sink and a beautiful cement tile feature wall with floating shelves make this mudroom stylish and luxe. The laundry room now has a pocket door separating it from the mudroom, and houses the washer and dryer with a wood butcher block folding shelf. White tile backsplash and custom white and blue painted cabinetry takes this laundry to the next level. Both areas are stunning and have improved not only the aesthetic of the space, but also the function of what used to be an inefficient use of space.
Find the right local pro for your project

This oversized laundry room has a huge window to make this space bright and airy. Three walls of cabinets and folding counters makes laundry day a breeze. Upper cabinets provides easy additional storage. Photo by Spacecrafting

Example of a small mountain style single-wall medium tone wood floor dedicated laundry room design in Chicago with recessed-panel cabinets, medium tone wood cabinets, marble countertops, white walls and a side-by-side washer/dryer

Floor to ceiling storage with open shelving and a space to fold items. The long cabinet accommodates cleaning supplies such as mops & vacuum cleaners.

Sponsored
Columbus, OH
Dave Fox Design Build Remodelers
Columbus Area's Luxury Design Build Firm | 17x Best of Houzz Winner!

The washer/dryer are concealed behind custom Shaker pull-out doors.
Photo by Mike Kaskel.
Mid-sized elegant u-shaped dark wood floor and brown floor utility room photo in Chicago with a farmhouse sink, shaker cabinets, white cabinets, granite countertops, white walls, a concealed washer/dryer and multicolored countertops
Mid-sized elegant u-shaped dark wood floor and brown floor utility room photo in Chicago with a farmhouse sink, shaker cabinets, white cabinets, granite countertops, white walls, a concealed washer/dryer and multicolored countertops
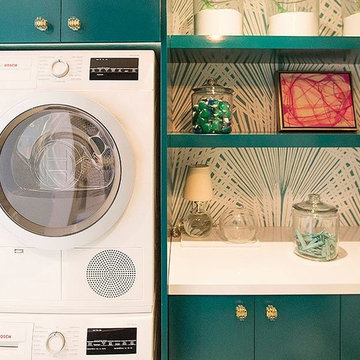
Adding a pop of color can help transform a space from small to warm and inviting. In this compact design, Bosch appliances fit perfectly.
Laundry room - small modern laundry room idea in Houston with flat-panel cabinets, multicolored walls, a stacked washer/dryer and blue cabinets
Laundry room - small modern laundry room idea in Houston with flat-panel cabinets, multicolored walls, a stacked washer/dryer and blue cabinets
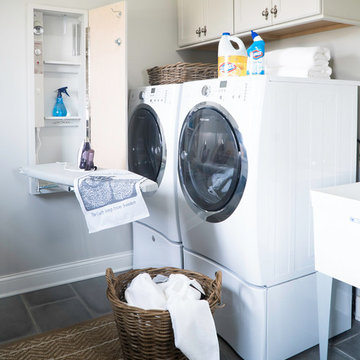
Mid-sized farmhouse porcelain tile and gray floor laundry room photo in St Louis with white cabinets, quartz countertops, beige walls, a side-by-side washer/dryer, recessed-panel cabinets and an utility sink
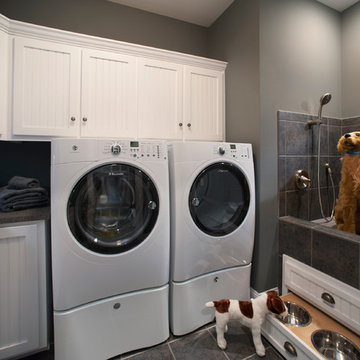
Jay Greene Photography
Example of an arts and crafts laundry room design in Wilmington
Example of an arts and crafts laundry room design in Wilmington
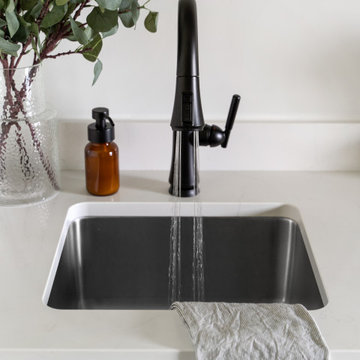
Sponsored
Columbus, OH
Dave Fox Design Build Remodelers
Columbus Area's Luxury Design Build Firm | 17x Best of Houzz Winner!

Laundry in Chocolate Pearl
Inspiration for a mid-sized timeless single-wall ceramic tile dedicated laundry room remodel in Miami with a drop-in sink, shaker cabinets, dark wood cabinets, wood countertops, beige walls and a side-by-side washer/dryer
Inspiration for a mid-sized timeless single-wall ceramic tile dedicated laundry room remodel in Miami with a drop-in sink, shaker cabinets, dark wood cabinets, wood countertops, beige walls and a side-by-side washer/dryer
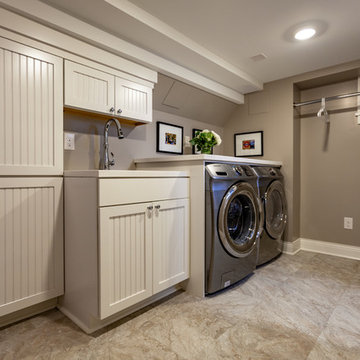
Tired of doing laundry in an unfinished rugged basement? These homeowner's were as well! They contacted Castle to help them with their basement planning and build for a finished laundry space and new bathroom with shower.
After the designer and client walked through ideas to improve flow of space, we decided to eliminate the existing 1/2 bath in the family room, and move the new bathroom into the existing laundry room. The full laundry room was finished to include new walls, ceilings, new plumbing, new Adura luxury vinyl tile flooring, beautiful shaker style cabinetry with beadboard panel, Glossy white Cultured marble countertops, a new Blanco composite sink, and Kohler Bellera faucet.
In the new bathroom space, we continued the Adura luxury vinyl flooring. Finishes in the bathroom include Kohler Memoirs pedestal sink, Kohler Archer faucet, custom hex tile shower floor, subway tile walls, and custom frameless glass shower enclosure.
Additional improvements were made to improve the health of the home including asbestos tile abatement, new drain tile and sump pump, new spray foam insulation, new glass block window, and a new Panasonic bathroom fan. We also decided to save and restore some original pieces in the home like their existing 5-panel doors and repurposing one salvaged door into a pocket door for the new bathroom.
The homeowner completed the basement finish with new carpeting in the family room. The whole basement feels fresh, new, and has a great flow. They will enjoy their happy and healthy home for years to come.
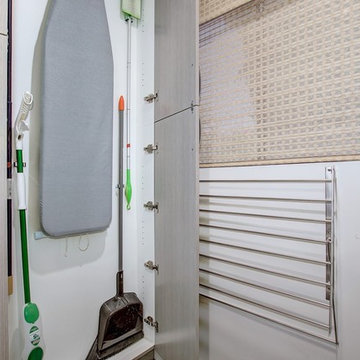
Example of a mid-sized minimalist utility room design in Phoenix with flat-panel cabinets, gray cabinets, gray walls and a side-by-side washer/dryer
Laundry Room Ideas & Designs

Sponsored
Columbus, OH
Dave Fox Design Build Remodelers
Columbus Area's Luxury Design Build Firm | 17x Best of Houzz Winner!

Example of a large transitional l-shaped brown floor and dark wood floor dedicated laundry room design in Chicago with shaker cabinets, blue cabinets, quartz countertops, blue walls, a side-by-side washer/dryer and white countertops
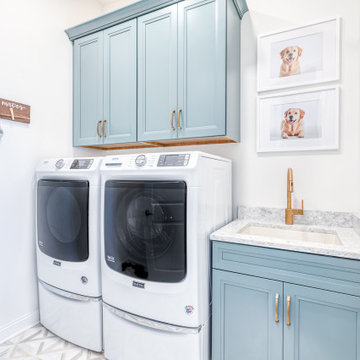
Example of a transitional single-wall white floor laundry room design in Philadelphia with an undermount sink, recessed-panel cabinets, blue cabinets, white walls, a side-by-side washer/dryer and gray countertops
56






