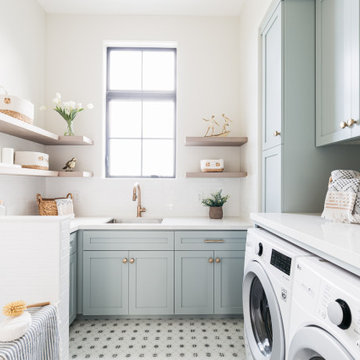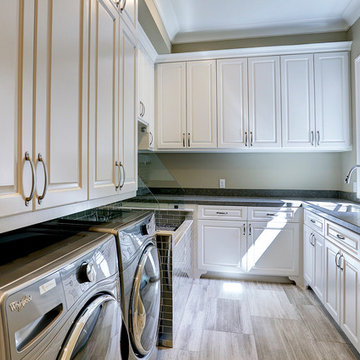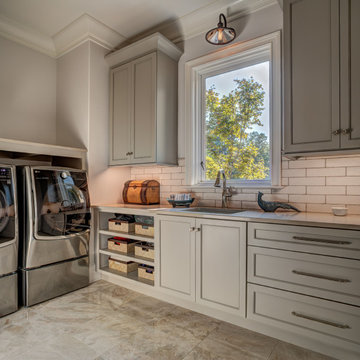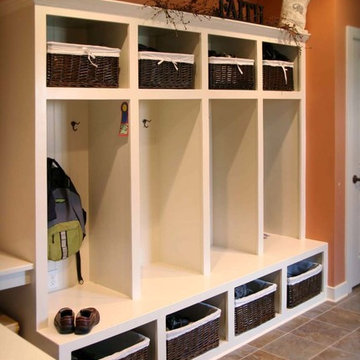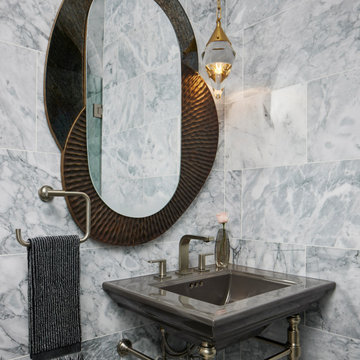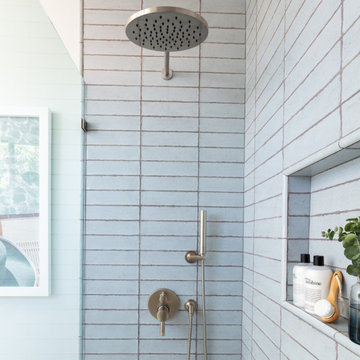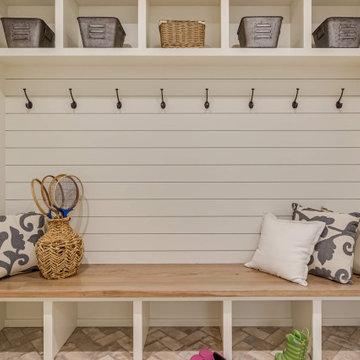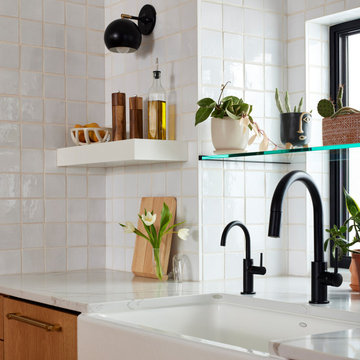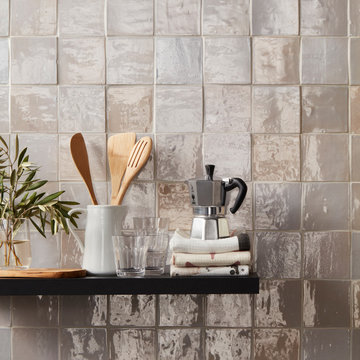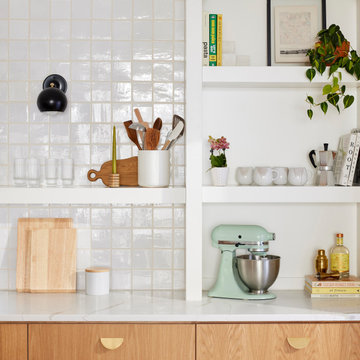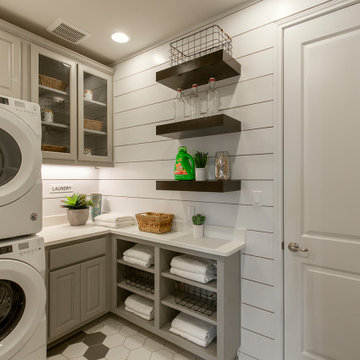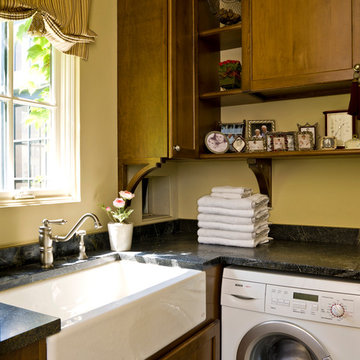Laundry Room Ideas & Designs
Refine by:
Budget
Sort by:Popular Today
1561 - 1580 of 145,433 photos

Our Austin studio decided to go bold with this project by ensuring that each space had a unique identity in the Mid-Century Modern style bathroom, butler's pantry, and mudroom. We covered the bathroom walls and flooring with stylish beige and yellow tile that was cleverly installed to look like two different patterns. The mint cabinet and pink vanity reflect the mid-century color palette. The stylish knobs and fittings add an extra splash of fun to the bathroom.
The butler's pantry is located right behind the kitchen and serves multiple functions like storage, a study area, and a bar. We went with a moody blue color for the cabinets and included a raw wood open shelf to give depth and warmth to the space. We went with some gorgeous artistic tiles that create a bold, intriguing look in the space.
In the mudroom, we used siding materials to create a shiplap effect to create warmth and texture – a homage to the classic Mid-Century Modern design. We used the same blue from the butler's pantry to create a cohesive effect. The large mint cabinets add a lighter touch to the space.
---
Project designed by the Atomic Ranch featured modern designers at Breathe Design Studio. From their Austin design studio, they serve an eclectic and accomplished nationwide clientele including in Palm Springs, LA, and the San Francisco Bay Area.
For more about Breathe Design Studio, see here: https://www.breathedesignstudio.com/
To learn more about this project, see here: https://www.breathedesignstudio.com/atomic-ranch
Find the right local pro for your project

Inspiration for a large farmhouse l-shaped ceramic tile and multicolored floor dedicated laundry room remodel in Houston with a farmhouse sink, recessed-panel cabinets, blue cabinets, white walls, a side-by-side washer/dryer and white countertops
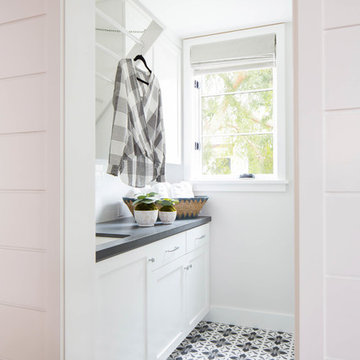
Build: Graystone Custom Builders, Interior Design: Blackband Design, Photography: Ryan Garvin
Mid-sized farmhouse galley gray floor dedicated laundry room photo in Orange County with an undermount sink, shaker cabinets, white cabinets, white walls and a side-by-side washer/dryer
Mid-sized farmhouse galley gray floor dedicated laundry room photo in Orange County with an undermount sink, shaker cabinets, white cabinets, white walls and a side-by-side washer/dryer

Example of a small classic single-wall multicolored floor and concrete floor utility room design in Chicago with an undermount sink, shaker cabinets, gray cabinets, granite countertops, white walls, a stacked washer/dryer and black countertops

Mid-sized mountain style single-wall dark wood floor utility room photo in St Louis with an undermount sink, shaker cabinets, gray cabinets, marble countertops and beige walls

Lanshai Stone tile form The Tile Shop laid in a herringbone pattern, Zodiak London Sky Quartz countertops, Reclaimed Barnwood backsplash from a Lincolnton, NC barn from ReclaimedNC, LED undercabinet lights, and custom dog feeding area.

Example of a small classic single-wall ceramic tile and beige floor dedicated laundry room design in Grand Rapids with white cabinets, laminate countertops, a side-by-side washer/dryer, shaker cabinets, a drop-in sink and gray walls
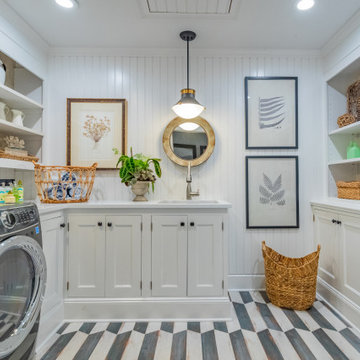
Transitional u-shaped multicolored floor laundry room photo in New York with an undermount sink, recessed-panel cabinets, white cabinets, white walls, a side-by-side washer/dryer and white countertops

This little laundry room uses hidden tricks to modernize and maximize limited space. Opposite the washing machine and dryer, custom cabinetry was added on both sides of an ironing board cupboard. Another thoughtful addition is a space for a hook to help lift clothes to the hanging rack.
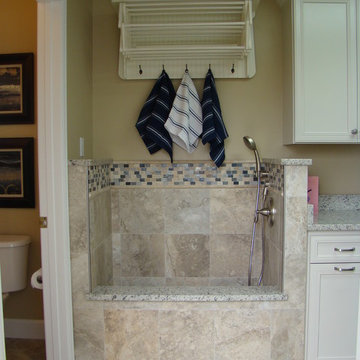
Doggie bath accommodates large sized Labridoodles.
Kane Interior Design
Example of a classic laundry room design in Orlando
Example of a classic laundry room design in Orlando
Laundry Room Ideas & Designs
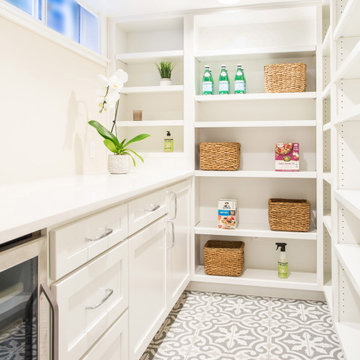
Dedicated laundry room - mid-sized farmhouse porcelain tile and gray floor dedicated laundry room idea in Seattle with a farmhouse sink, shaker cabinets, white cabinets, quartz countertops, white walls, a stacked washer/dryer and white countertops
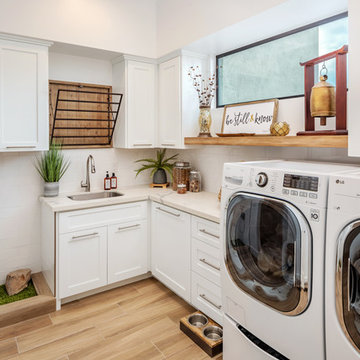
Example of a transitional l-shaped beige floor utility room design in Phoenix with an undermount sink, shaker cabinets, white cabinets, white walls, a side-by-side washer/dryer and white countertops
79






