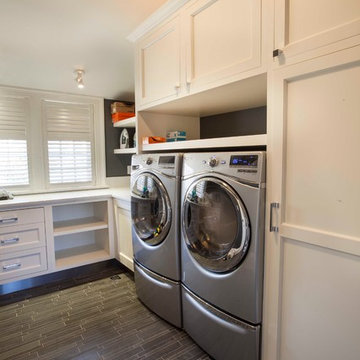Laundry Room Ideas & Designs
Refine by:
Budget
Sort by:Popular Today
1901 - 1920 of 145,433 photos
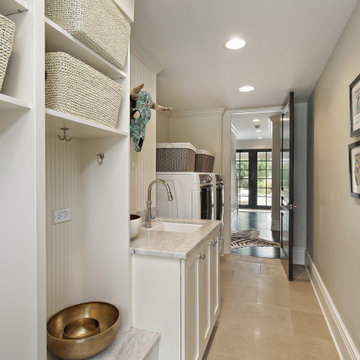
Inspiration for a mid-sized single-wall ceramic tile and beige floor dedicated laundry room remodel in Chicago with an undermount sink, recessed-panel cabinets, white cabinets, quartz countertops, beige walls, a side-by-side washer/dryer and gray countertops
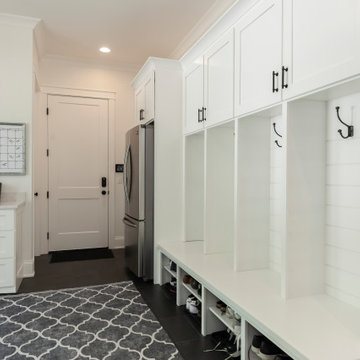
Modern Farmhouse Mudroom with built in lockers and storage
Inspiration for a farmhouse dedicated laundry room remodel in Chicago with quartzite countertops, white walls and white countertops
Inspiration for a farmhouse dedicated laundry room remodel in Chicago with quartzite countertops, white walls and white countertops
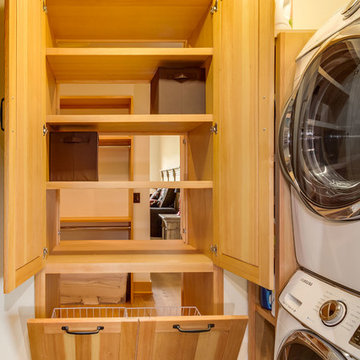
The built-ins connect to the master closet
Pass Through from Master Closet to Laundry Room
Design By Trilogy Partners
Photo Credit: Michael Yearout
Find the right local pro for your project

Who loves laundry? I'm sure it is not a favorite among many, but if your laundry room sparkles, you might fall in love with the process.
Style Revamp had the fantastic opportunity to collaborate with our talented client @honeyb1965 in transforming her laundry room into a sensational space. Ship-lap and built-ins are the perfect design pairing in a variety of interior spaces, but one of our favorites is the laundry room. Ship-lap was installed on one wall, and then gorgeous built-in adjustable cubbies were designed to fit functional storage baskets our client found at Costco. Our client wanted a pullout drying rack, and after sourcing several options, we decided to design and build a custom one. Our client is a remarkable woodworker and designed the rustic countertop using the shou sugi ban method of wood-burning, then stained weathered grey and a light drybrush of Annie Sloan Chalk Paint in old white. It's beautiful! She also built a slim storage cart to fit in between the washer and dryer to hide the trash can and provide extra storage. She is a genius! I will steal this idea for future laundry room design layouts:) Thank you @honeyb1965

Architecture: Noble Johnson Architects
Interior Design: Rachel Hughes - Ye Peddler
Photography: Garett + Carrie Buell of Studiobuell/ studiobuell.com
Dedicated laundry room - large transitional l-shaped porcelain tile dedicated laundry room idea in Nashville with an undermount sink, shaker cabinets, beige cabinets, quartz countertops, white walls, a side-by-side washer/dryer and white countertops
Dedicated laundry room - large transitional l-shaped porcelain tile dedicated laundry room idea in Nashville with an undermount sink, shaker cabinets, beige cabinets, quartz countertops, white walls, a side-by-side washer/dryer and white countertops
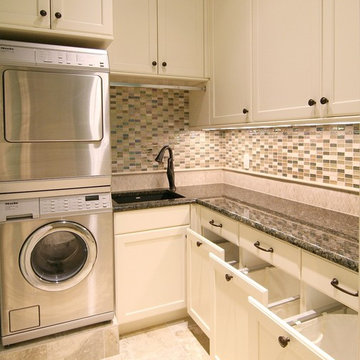
The Kitchen Source, kitchen remodel, After, photo by Matrix
Elegant laundry room photo in Dallas
Elegant laundry room photo in Dallas
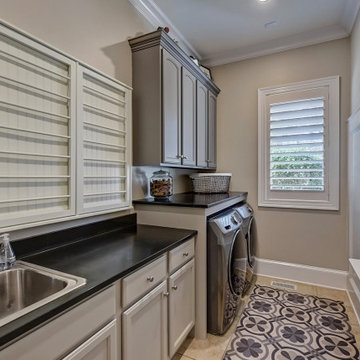
The laundry room had oak colored cabinets that dated the space. All lower cabinets were painted a sand color with the uppers in a gray. Built ins over washer and dryer with granite help increase the area for folding or stacking. The white clothing racks were added for hanging and drying clothes. Wainscoting with a drop zone added for function and charm.

Utility room - large contemporary galley porcelain tile and gray floor utility room idea in Seattle with an undermount sink, shaker cabinets, dark wood cabinets, granite countertops, white walls, a side-by-side washer/dryer and multicolored countertops
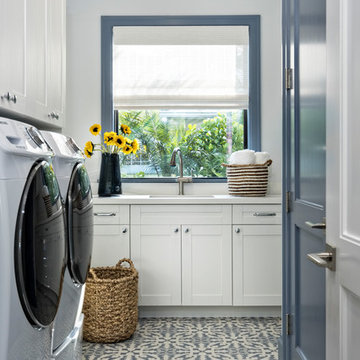
Inspiration for a transitional porcelain tile and blue floor dedicated laundry room remodel in Miami with shaker cabinets, quartzite countertops and a side-by-side washer/dryer
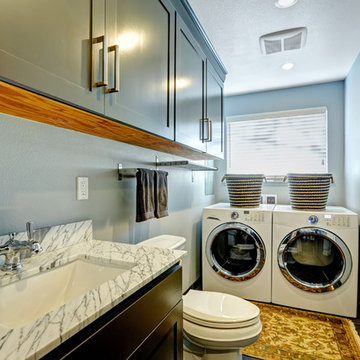
Inspiration for a small contemporary l-shaped brown floor utility room remodel in Other with an undermount sink, shaker cabinets, green cabinets, a side-by-side washer/dryer, white countertops and gray walls
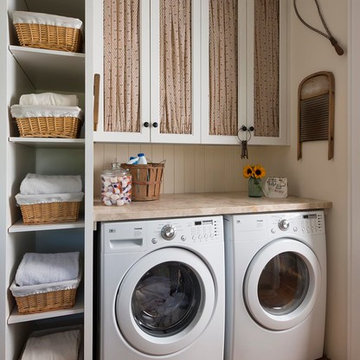
Danny Piassick
Farmhouse brick floor and red floor laundry room photo in Dallas with recessed-panel cabinets, white cabinets, beige walls, a side-by-side washer/dryer and beige countertops
Farmhouse brick floor and red floor laundry room photo in Dallas with recessed-panel cabinets, white cabinets, beige walls, a side-by-side washer/dryer and beige countertops

Example of a mid-sized transitional l-shaped vinyl floor and beige floor dedicated laundry room design in Raleigh with shaker cabinets, gray cabinets, granite countertops, gray walls and a side-by-side washer/dryer

Fully integrated Signature Estate featuring Creston controls and Crestron panelized lighting, and Crestron motorized shades and draperies, whole-house audio and video, HVAC, voice and video communication atboth both the front door and gate. Modern, warm, and clean-line design, with total custom details and finishes. The front includes a serene and impressive atrium foyer with two-story floor to ceiling glass walls and multi-level fire/water fountains on either side of the grand bronze aluminum pivot entry door. Elegant extra-large 47'' imported white porcelain tile runs seamlessly to the rear exterior pool deck, and a dark stained oak wood is found on the stairway treads and second floor. The great room has an incredible Neolith onyx wall and see-through linear gas fireplace and is appointed perfectly for views of the zero edge pool and waterway. The center spine stainless steel staircase has a smoked glass railing and wood handrail.
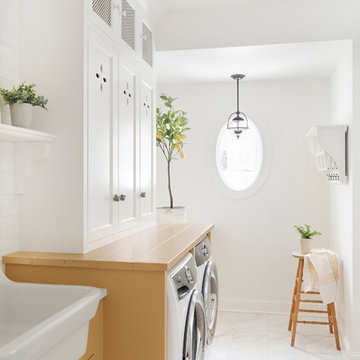
Mid-sized country single-wall white floor utility room photo in Minneapolis with a drop-in sink, beaded inset cabinets, yellow cabinets, a side-by-side washer/dryer and yellow countertops
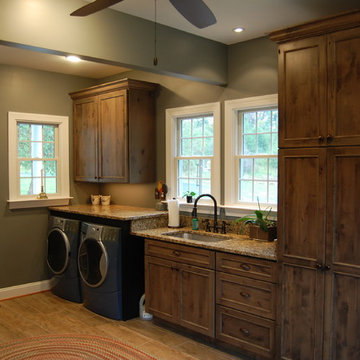
Robert Lauten
Utility room - large traditional galley utility room idea in DC Metro with an undermount sink, granite countertops, gray walls, a side-by-side washer/dryer, recessed-panel cabinets and dark wood cabinets
Utility room - large traditional galley utility room idea in DC Metro with an undermount sink, granite countertops, gray walls, a side-by-side washer/dryer, recessed-panel cabinets and dark wood cabinets
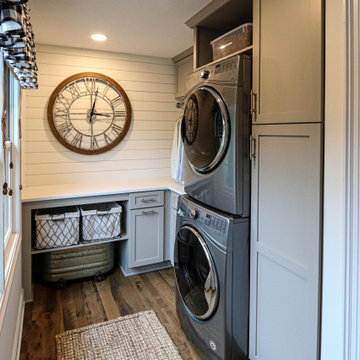
In this laundry room, Medallion Silverline cabinetry in Lancaster door painted in Macchiato was installed. A Kitty Pass door was installed on the base cabinet to hide the family cat’s litterbox. A rod was installed for hanging clothes. The countertop is Eternia Finley quartz in the satin finish.
Laundry Room Ideas & Designs
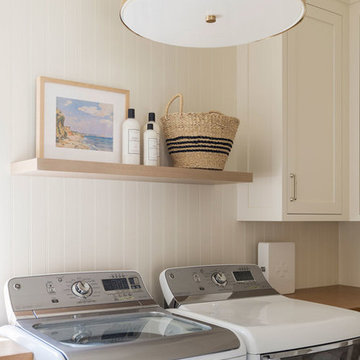
Inspiration for a small coastal galley ceramic tile and multicolored floor dedicated laundry room remodel in Salt Lake City
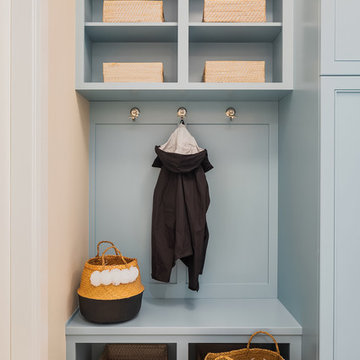
We used a delightful mix of soft color tones and warm wood floors in this Sammamish lakefront home.
Project designed by Michelle Yorke Interior Design Firm in Bellevue. Serving Redmond, Sammamish, Issaquah, Mercer Island, Kirkland, Medina, Clyde Hill, and Seattle.
For more about Michelle Yorke, click here: https://michelleyorkedesign.com/
To learn more about this project, click here:
https://michelleyorkedesign.com/sammamish-lakefront-home/
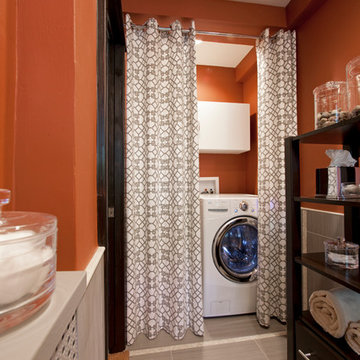
Laundry room - contemporary laundry room idea in Chicago with orange walls
96






