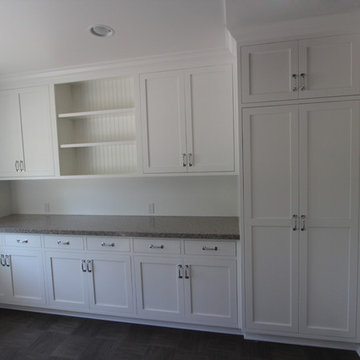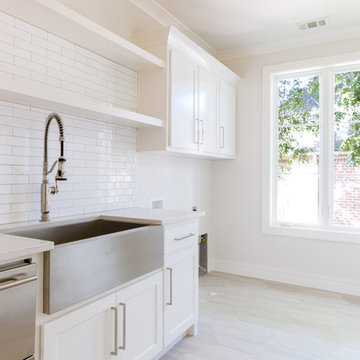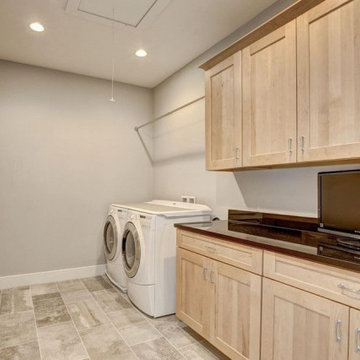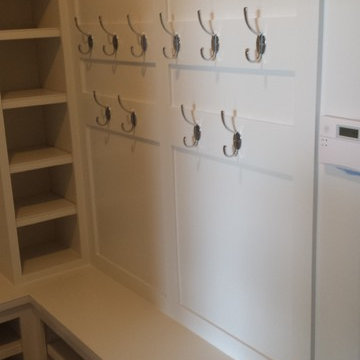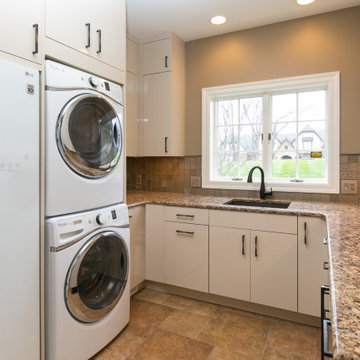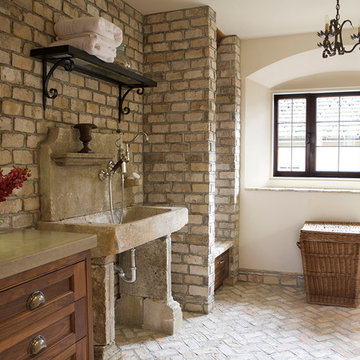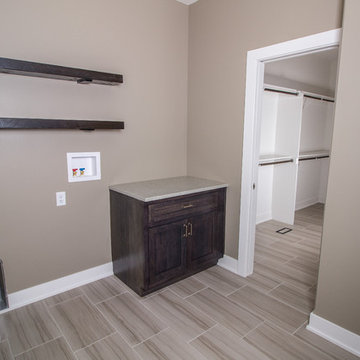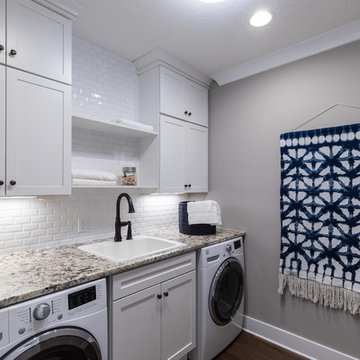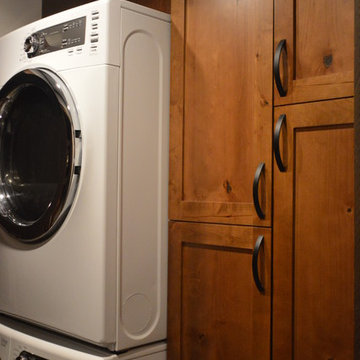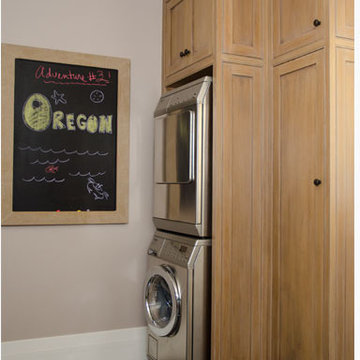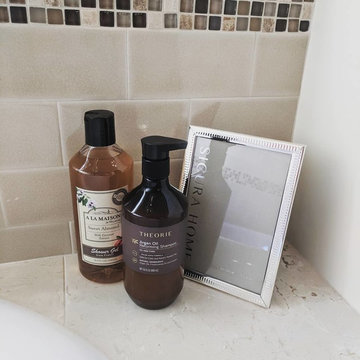Laundry Room Ideas & Designs
Refine by:
Budget
Sort by:Popular Today
25741 - 25760 of 145,622 photos
Find the right local pro for your project
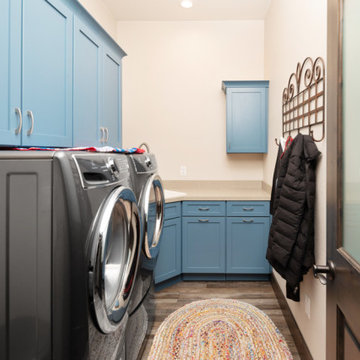
Fun, blue laundry cabinets with laminate countertops.
Dedicated laundry room - small transitional l-shaped medium tone wood floor dedicated laundry room idea in Other with a drop-in sink, flat-panel cabinets, blue cabinets, laminate countertops, beige walls, a side-by-side washer/dryer and beige countertops
Dedicated laundry room - small transitional l-shaped medium tone wood floor dedicated laundry room idea in Other with a drop-in sink, flat-panel cabinets, blue cabinets, laminate countertops, beige walls, a side-by-side washer/dryer and beige countertops
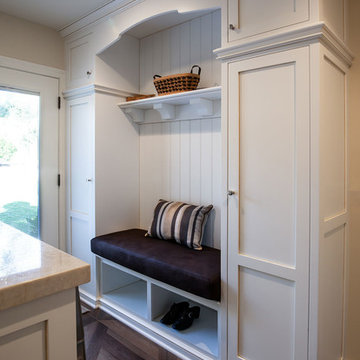
Old world charm, modern styles and color with this craftsman styled kitchen. Plank parquet wood flooring is porcelain tile throughout the bar, kitchen and laundry areas. Featuring white painted cabinets with 2 islands, one island is the bar with glass cabinetry above, and hanging glasses. On the middle island, a complete large natural pine slab, with lighting pendants over both. Laundry room has a folding counter backed by painted tonque and groove planks, as well as a built in seat with storage on either side. Lots of natural light filters through this beautiful airy space, as the windows reach the white quartzite counters.
Project Location: Santa Barbara, California. Project designed by Maraya Interior Design. From their beautiful resort town of Ojai, they serve clients in Montecito, Hope Ranch, Malibu, Westlake and Calabasas, across the tri-county areas of Santa Barbara, Ventura and Los Angeles, south to Hidden Hills- north through Solvang and more.
Vance Simms, Contractor
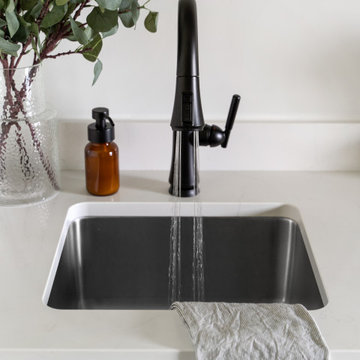
Sponsored
Columbus, OH
Dave Fox Design Build Remodelers
Columbus Area's Luxury Design Build Firm | 17x Best of Houzz Winner!
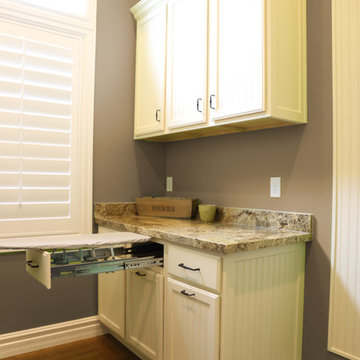
Cabinets designed by MONN and constructed by Cabinetry by Karman
Dedicated laundry room - mid-sized mediterranean galley dedicated laundry room idea in Salt Lake City with shaker cabinets, white cabinets, granite countertops, green walls and a side-by-side washer/dryer
Dedicated laundry room - mid-sized mediterranean galley dedicated laundry room idea in Salt Lake City with shaker cabinets, white cabinets, granite countertops, green walls and a side-by-side washer/dryer
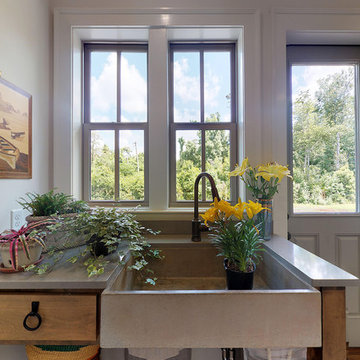
This light and airy laundry room features multiple windows, ample shelving and cabinetry with custom wrought iron finishes. A custom built-in wooden table holds an impressive concrete farmhouse sink. Tile floors are throughout this spacious room.
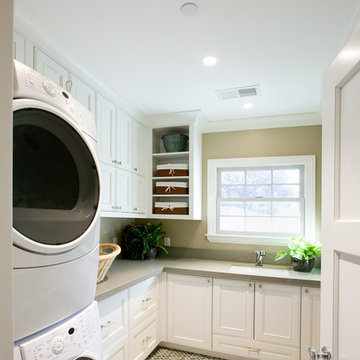
Joe Burull
Dedicated laundry room - mid-sized transitional u-shaped ceramic tile dedicated laundry room idea in San Francisco with a drop-in sink, raised-panel cabinets, white cabinets, solid surface countertops, beige walls and a stacked washer/dryer
Dedicated laundry room - mid-sized transitional u-shaped ceramic tile dedicated laundry room idea in San Francisco with a drop-in sink, raised-panel cabinets, white cabinets, solid surface countertops, beige walls and a stacked washer/dryer
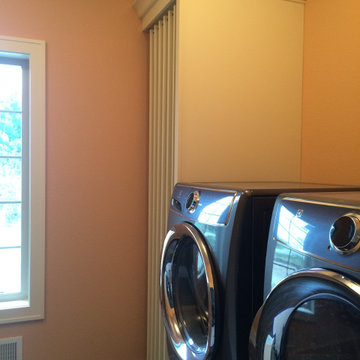
Simple Install with a minimalistic cabinet that utilizes one side of the wall to minimize the cost. DryAway`s frames are made out of bamboo and available in three finishes; clear coat, white, or espresso. The frames are mounted to either your ceiling, closet, or a custom cabinet. You can get 4, 6, or 8 frames depending on your need - the rods are adjustable in height.
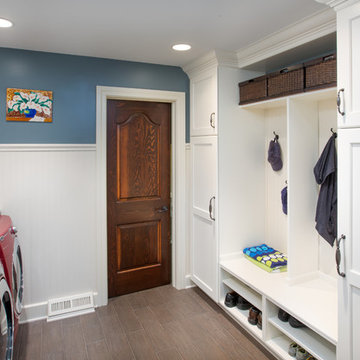
Sponsored
Columbus, OH
Trish Takacs Design
Award Winning & Highly Skilled Kitchen & Bath Designer in Columbus
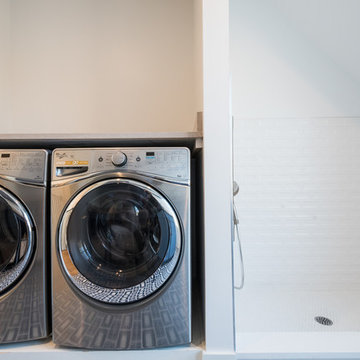
Example of a large minimalist galley multicolored floor dedicated laundry room design in Charleston with an undermount sink, quartz countertops, white walls and a side-by-side washer/dryer
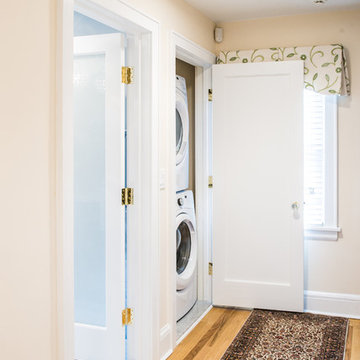
Our client had the laundry room down in the basement, like so many other homes, but could not figure out how to get it upstairs. There simply was no room for it, so when we were called in to design the bathroom, we were asked to figure out a way to do what so many home owners are doing right now. That is; how do we bring the laundry room upstairs where all of the bedrooms are located, where all the dirty laundry is generated, saving us from having to go down 3 floors back and forth. So, the looming questions were, can this be done in our already small bathroom area, and If this can be done, how can we do it to make it fit within the upstairs living quarters seamlessly?
It would take some creative thinking, some compromising and some clients who trust you enough to make some decisions that would affect not only their bathroom but their closets, their hallway, parts of their master bedroom and then having the logistics to work around their family, going in and out of their private sanctuary, keeping the area clean while generating a mountain of dust and debris, all in the same breath of being mindful of their precious children and a lovely dog.
Laundry Room Ideas & Designs
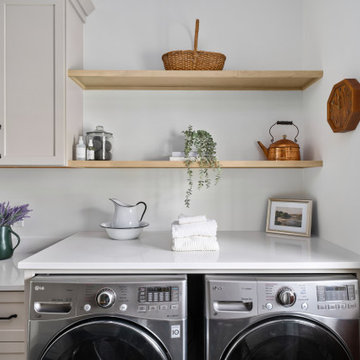
Sponsored
Columbus, OH
Dave Fox Design Build Remodelers
Columbus Area's Luxury Design Build Firm | 17x Best of Houzz Winner!
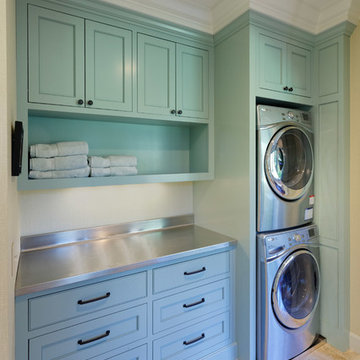
The drop zone for this home is the mudroom, which features lockers for backpacks and sporting equipment, as well as shoe cubbies, all concealed behind beautiful custom cabinetry from Riverside Custom Cabinetry. The metal grates on the shoe storage cabinet doors give footwear breathing room while providing a unique touch to the shaker panel door. The custom desk holds school supplies and acts as a charging station for electronics. The designer chose a beautiful stone tile in a mix of sizes and large pendants to give this mudroom a touch of class.
Designer: Meg Kohnen
Photography by: William Manning
1288






