Laundry Room with Dark Wood Cabinets and Quartz Countertops Ideas
Refine by:
Budget
Sort by:Popular Today
1 - 20 of 435 photos
Item 1 of 3

A large laundry room that is combined with a craft space designed to inspire young minds and to make laundry time fun with the vibrant teal glass tiles. Lots of counterspace for sorting and folding laundry and a deep sink that is great for hand washing. Ample cabinet space for all the laundry supplies and for all of the arts and craft supplies. On the floor is a wood looking porcelain tile that is used throughout most of the home.

Laundry Room with Pratt and Larson Backsplash, Quartz Countertops and Tile Floor
Terry Poe Photography
Example of a mid-sized classic l-shaped beige floor and ceramic tile dedicated laundry room design in Portland with dark wood cabinets, white countertops, an undermount sink, shaker cabinets, quartz countertops, beige walls and a stacked washer/dryer
Example of a mid-sized classic l-shaped beige floor and ceramic tile dedicated laundry room design in Portland with dark wood cabinets, white countertops, an undermount sink, shaker cabinets, quartz countertops, beige walls and a stacked washer/dryer

Dedicated laundry room - small transitional single-wall porcelain tile and brown floor dedicated laundry room idea in Raleigh with flat-panel cabinets, dark wood cabinets, quartz countertops, a stacked washer/dryer and white countertops

An elegant laundry room with black and white tile, dark stained maple cabinets, and yellow paint, designed and built by Powell Construction.
Example of a huge classic porcelain tile dedicated laundry room design in Portland with an undermount sink, shaker cabinets, dark wood cabinets, quartz countertops, yellow walls and a side-by-side washer/dryer
Example of a huge classic porcelain tile dedicated laundry room design in Portland with an undermount sink, shaker cabinets, dark wood cabinets, quartz countertops, yellow walls and a side-by-side washer/dryer
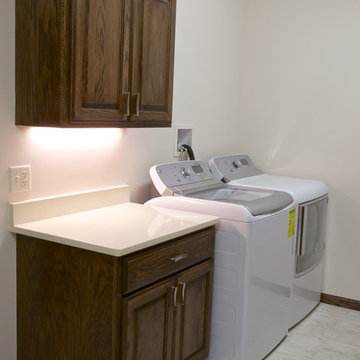
Schowalter Villa- Hesston : Photo Credit
Dedicated laundry room - small traditional single-wall ceramic tile and white floor dedicated laundry room idea in Wichita with raised-panel cabinets, quartz countertops, white walls, a side-by-side washer/dryer and dark wood cabinets
Dedicated laundry room - small traditional single-wall ceramic tile and white floor dedicated laundry room idea in Wichita with raised-panel cabinets, quartz countertops, white walls, a side-by-side washer/dryer and dark wood cabinets

Robb Siverson Photography
Small transitional single-wall porcelain tile dedicated laundry room photo in Other with a drop-in sink, flat-panel cabinets, dark wood cabinets, quartz countertops, beige walls and a side-by-side washer/dryer
Small transitional single-wall porcelain tile dedicated laundry room photo in Other with a drop-in sink, flat-panel cabinets, dark wood cabinets, quartz countertops, beige walls and a side-by-side washer/dryer
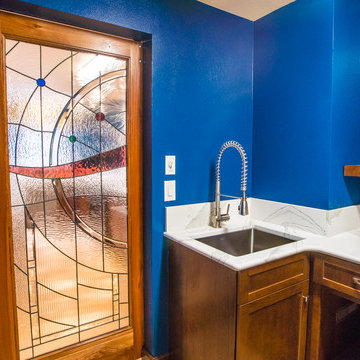
This home located in Everett Washington, received a major renovation to the large kitchen/dining area and to the adjacent laundry room and powder room. Cambria Quartz Countertops were choosen in the Brittanica Style with a Volcanic Edge for countertop surfaces and window seals. The customer wanted a more open look so they chose open shelves for the top and Schrock Shaker cabinets with a Havana finish. A custom barn door was added to separate the laundry room from the kitchen and additional lighting was added to brighten the area. The customer chose the blue color. They really like blue and it seemed to contrast well with the white countertops.
Kitchen Design by Cutting Edge Kitchen and Bath.
Photography by Shane Michaels

Photography by Mia Baxter
www.miabaxtersmail.com
Example of a mid-sized transitional porcelain tile utility room design in Austin with an undermount sink, shaker cabinets, dark wood cabinets, quartz countertops, gray walls and a side-by-side washer/dryer
Example of a mid-sized transitional porcelain tile utility room design in Austin with an undermount sink, shaker cabinets, dark wood cabinets, quartz countertops, gray walls and a side-by-side washer/dryer
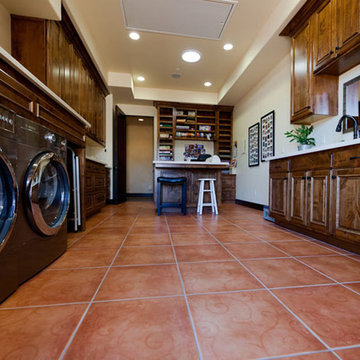
At the start of the project, the clients proposed an interesting programmatic requirement; design a home that is comfortable enough for a husband and wife to live in, while being large enough for the entire extended family to gather at. The result is a traditional old world style home that is centered around a large great room ideal for hosting family gatherings during the holidays and weekends alike. A 9′ by 16′ pocketing sliding door opens the great room up to the back patio and the views of the Edna Valley foothills beyond. With 14 grandchildren in the family, a fully outfitted game room was a must, along with a home gym and office.
The combination of large living spaces and private rooms make this home the ideal large family retreat.

Maui Shaker 5 piece drawer front door in Pacific Red Alder Mink Stain
Sparkling White Quartz counter top
Photo by Kelsey Frost
Inspiration for a mid-sized contemporary single-wall travertine floor and beige floor dedicated laundry room remodel in Hawaii with an undermount sink, shaker cabinets, quartz countertops, white walls, a side-by-side washer/dryer and dark wood cabinets
Inspiration for a mid-sized contemporary single-wall travertine floor and beige floor dedicated laundry room remodel in Hawaii with an undermount sink, shaker cabinets, quartz countertops, white walls, a side-by-side washer/dryer and dark wood cabinets
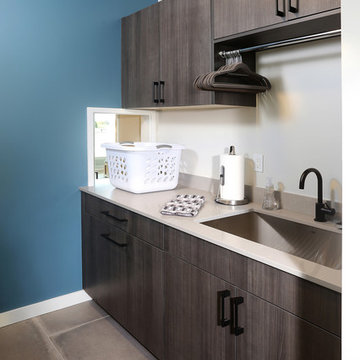
Laundry Room
Example of a mid-sized minimalist porcelain tile and gray floor dedicated laundry room design in Seattle with an undermount sink, flat-panel cabinets, dark wood cabinets, quartz countertops, a side-by-side washer/dryer and white countertops
Example of a mid-sized minimalist porcelain tile and gray floor dedicated laundry room design in Seattle with an undermount sink, flat-panel cabinets, dark wood cabinets, quartz countertops, a side-by-side washer/dryer and white countertops
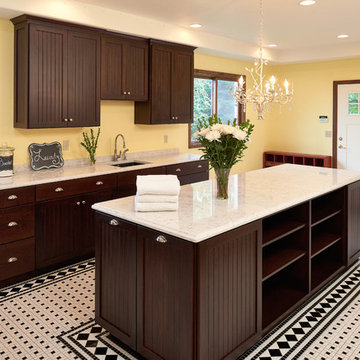
A dream laundry room for one of our customers!
Dedicated laundry room - huge traditional porcelain tile dedicated laundry room idea in Portland with an undermount sink, shaker cabinets, dark wood cabinets, quartz countertops, yellow walls and a side-by-side washer/dryer
Dedicated laundry room - huge traditional porcelain tile dedicated laundry room idea in Portland with an undermount sink, shaker cabinets, dark wood cabinets, quartz countertops, yellow walls and a side-by-side washer/dryer
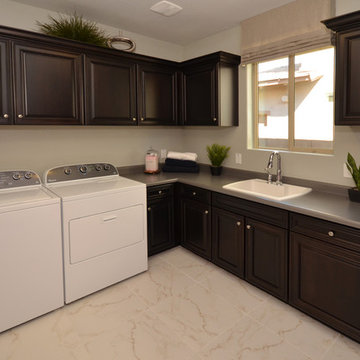
Utility room - mid-sized traditional l-shaped porcelain tile utility room idea in Phoenix with a drop-in sink, raised-panel cabinets, dark wood cabinets, quartz countertops, gray walls and a side-by-side washer/dryer
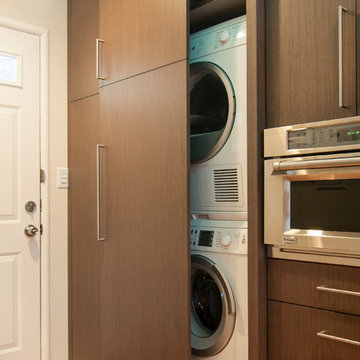
Scott Dubose
Inspiration for a contemporary l-shaped laundry room remodel in San Francisco with an undermount sink, dark wood cabinets, quartz countertops and brown backsplash
Inspiration for a contemporary l-shaped laundry room remodel in San Francisco with an undermount sink, dark wood cabinets, quartz countertops and brown backsplash
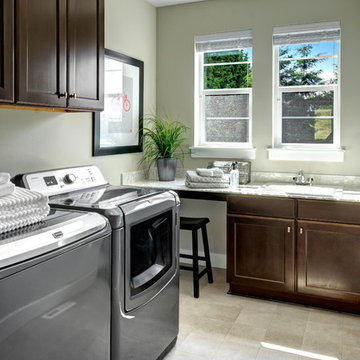
Upstairs laundry room with sink, workspace and built-in cabinets. A functional floor plan.
Dedicated laundry room - transitional l-shaped ceramic tile dedicated laundry room idea in Seattle with a drop-in sink, recessed-panel cabinets, dark wood cabinets, quartz countertops, gray walls and a side-by-side washer/dryer
Dedicated laundry room - transitional l-shaped ceramic tile dedicated laundry room idea in Seattle with a drop-in sink, recessed-panel cabinets, dark wood cabinets, quartz countertops, gray walls and a side-by-side washer/dryer

Example of a large transitional l-shaped ceramic tile and white floor dedicated laundry room design in Salt Lake City with an undermount sink, recessed-panel cabinets, dark wood cabinets, quartz countertops, multicolored backsplash, matchstick tile backsplash, gray walls, a side-by-side washer/dryer and beige countertops

This newly completed custom home project was all about clean lines, symmetry and to keep the home feeling sleek and contemporary but warm and welcoming at the same time. In the Laundry Room we used a durable, easy to clean, textured laminate finish on the cabinetry. The darker finish really creates some drama to the space and the aluminum edge banding and integrated hardware add an unexpected touch. Caesarstone Pure White Quartz tops were used to keep the room light and bright.
Photo Credit: Whitney Summerall Photography ( https://whitneysummerallphotography.wordpress.com/)
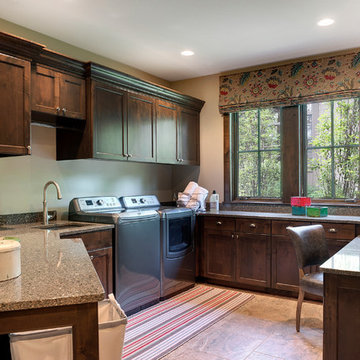
Builder: Stonewood, LLC. - Interior Designer: Studio M Interiors/Mingle - Photo: Spacecrafting Photography
Large mountain style single-wall travertine floor dedicated laundry room photo in Minneapolis with an undermount sink, recessed-panel cabinets, dark wood cabinets, quartz countertops, beige walls and a side-by-side washer/dryer
Large mountain style single-wall travertine floor dedicated laundry room photo in Minneapolis with an undermount sink, recessed-panel cabinets, dark wood cabinets, quartz countertops, beige walls and a side-by-side washer/dryer
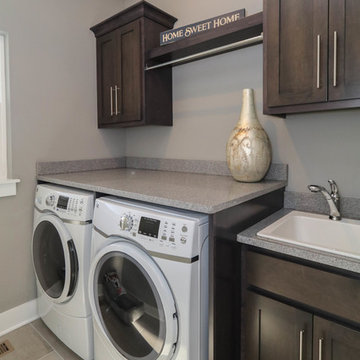
DJK Custom Homes
Inspiration for a mid-sized farmhouse galley ceramic tile and gray floor dedicated laundry room remodel in Chicago with a drop-in sink, shaker cabinets, dark wood cabinets, quartz countertops, beige walls, a side-by-side washer/dryer and gray countertops
Inspiration for a mid-sized farmhouse galley ceramic tile and gray floor dedicated laundry room remodel in Chicago with a drop-in sink, shaker cabinets, dark wood cabinets, quartz countertops, beige walls, a side-by-side washer/dryer and gray countertops
Laundry Room with Dark Wood Cabinets and Quartz Countertops Ideas
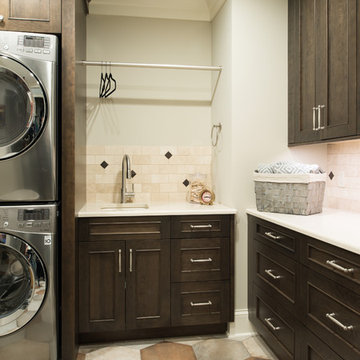
Architecture: Alexander Design Group | Interior Design: Studio M Interiors | Photography: Scott Amundson Photography
Inspiration for a mid-sized timeless l-shaped ceramic tile and multicolored floor dedicated laundry room remodel in Minneapolis with an undermount sink, recessed-panel cabinets, dark wood cabinets, beige walls, a stacked washer/dryer, quartz countertops and white countertops
Inspiration for a mid-sized timeless l-shaped ceramic tile and multicolored floor dedicated laundry room remodel in Minneapolis with an undermount sink, recessed-panel cabinets, dark wood cabinets, beige walls, a stacked washer/dryer, quartz countertops and white countertops
1





