Laundry Room with Quartz Countertops Ideas
Refine by:
Budget
Sort by:Popular Today
781 - 800 of 9,325 photos
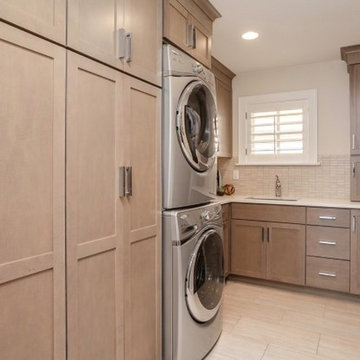
Spacious laundry room interiors that will keep you and your family organized! Large built-ins, crisp white countertops, and chic herringbone flooring bring together function and style.
Project designed by Denver, Colorado interior designer Margarita Bravo. She serves Denver as well as surrounding areas such as Cherry Hills Village, Englewood, Greenwood Village, and Bow Mar.
For more about MARGARITA BRAVO, click here: https://www.margaritabravo.com/
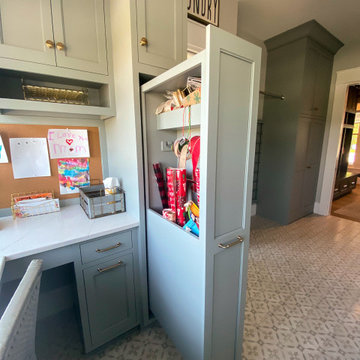
Dream laundry room. Artistic Tile "A Train White" matte subway tile on backsplash. MLW "Nola Toulouse" 8"x8" porcelain flooring tile. Corian "London Sky" countertop. Cabinetry by Ayr Cabinet Company. Kohler "Gifford" apron front sink. Rejuvenation Wall Mount Bridge kitchen faucet in aged brass.
General contracting by Martin Bros. Contracting, Inc.; Architecture by Helman Sechrist Architecture; Home Design by Maple & White Design; Photography by Marie Kinney Photography.
Images are the property of Martin Bros. Contracting, Inc. and may not be used without written permission.
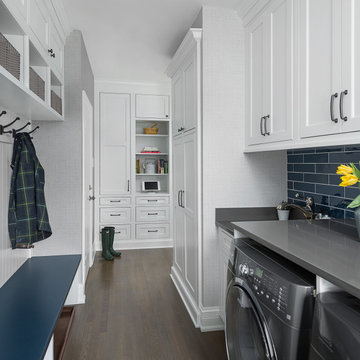
Mid-sized transitional galley medium tone wood floor and brown floor utility room photo in Chicago with an undermount sink, beaded inset cabinets, white cabinets, quartz countertops, gray walls, a side-by-side washer/dryer and gray countertops
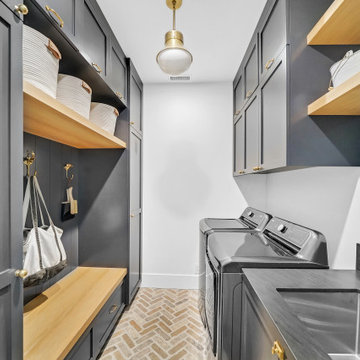
Inspiration for a french country brick floor and multicolored floor laundry room remodel in Orange County with a farmhouse sink, gray cabinets, quartz countertops, gray backsplash, quartz backsplash, white walls, a side-by-side washer/dryer and gray countertops
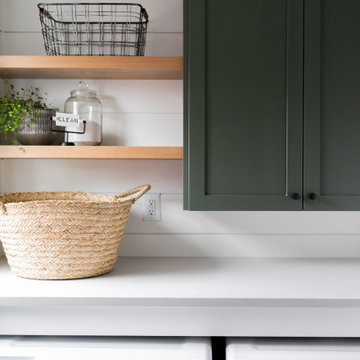
Mid-sized farmhouse galley ceramic tile and gray floor utility room photo in Portland with shaker cabinets, green cabinets, quartz countertops, white walls, a side-by-side washer/dryer and gray countertops
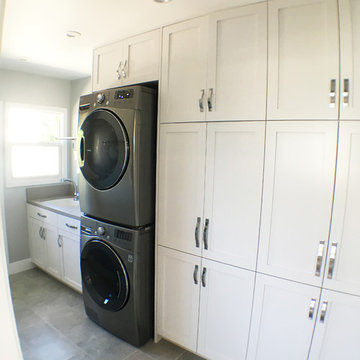
Transitional laundry room with white shaker cabinets, stacking washer/dryer, quartz countertops, grey porcelain tile floors, and barn door.
Mid-sized transitional single-wall porcelain tile utility room photo in Los Angeles with an utility sink, shaker cabinets, white cabinets, quartz countertops, gray walls and a stacked washer/dryer
Mid-sized transitional single-wall porcelain tile utility room photo in Los Angeles with an utility sink, shaker cabinets, white cabinets, quartz countertops, gray walls and a stacked washer/dryer
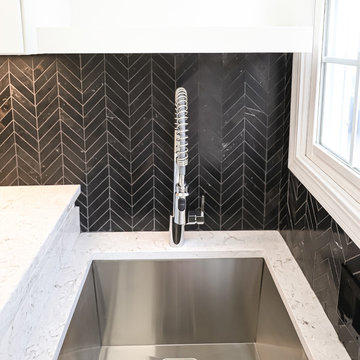
Laundry room renovation with chevron natural stone tile backplash; Cambria counters, deep stainless laundry sink. Black and white laundry.
Inspiration for a small galley ceramic tile and black floor dedicated laundry room remodel in Chicago with an undermount sink, shaker cabinets, white cabinets, quartz countertops, white walls, a side-by-side washer/dryer and multicolored countertops
Inspiration for a small galley ceramic tile and black floor dedicated laundry room remodel in Chicago with an undermount sink, shaker cabinets, white cabinets, quartz countertops, white walls, a side-by-side washer/dryer and multicolored countertops
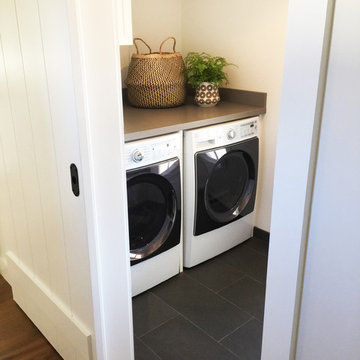
Inspiration for a mid-sized country porcelain tile dedicated laundry room remodel in Santa Barbara with shaker cabinets, white cabinets, quartz countertops, white walls and a side-by-side washer/dryer
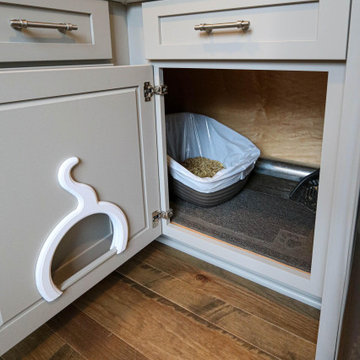
In this laundry room, Medallion Silverline cabinetry in Lancaster door painted in Macchiato was installed. A Kitty Pass door was installed on the base cabinet to hide the family cat’s litterbox. A rod was installed for hanging clothes. The countertop is Eternia Finley quartz in the satin finish.
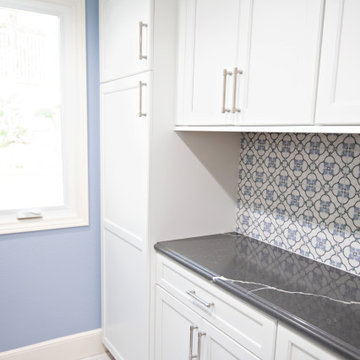
Keeping the machines where they were, storage was updated to include a broom closet and a small pantry, as well as folding space. A large window floods the space with light, reflecting off the white cabinets, white subway tile backsplash, and hexagonal white marble floor tiles. Baby blue walls and a blue patterned accent tile adds contrast and interest.

This laundry room features flat-panel rift cut white oak cabinetry from Grabill Cabinets. The beautiful clay tile from the kitchen brings a pop of color to the space.

The kitchen renovation included expanding the existing laundry cabinet by increasing the depth into an adjacent closet. This allowed for large capacity machines and additional space for stowing brooms and laundry items.

Photography Copyright Peter Medilek Photography
Inspiration for a small transitional marble floor, white floor and wallpaper utility room remodel in San Francisco with shaker cabinets, white cabinets, gray walls, an undermount sink, quartz countertops, a stacked washer/dryer, white countertops, white backsplash and ceramic backsplash
Inspiration for a small transitional marble floor, white floor and wallpaper utility room remodel in San Francisco with shaker cabinets, white cabinets, gray walls, an undermount sink, quartz countertops, a stacked washer/dryer, white countertops, white backsplash and ceramic backsplash

Utility room - large traditional galley porcelain tile, gray floor and wall paneling utility room idea in San Francisco with an undermount sink, recessed-panel cabinets, white cabinets, quartz countertops, white walls, a side-by-side washer/dryer and gray countertops
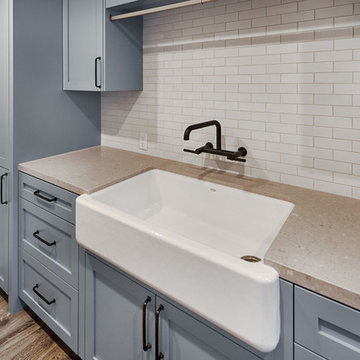
Blue Gray Laundry Room with Farmhouse Sink
Example of a mid-sized classic galley medium tone wood floor and brown floor dedicated laundry room design in San Francisco with a farmhouse sink, shaker cabinets, blue cabinets, quartz countertops, beige walls, a stacked washer/dryer and beige countertops
Example of a mid-sized classic galley medium tone wood floor and brown floor dedicated laundry room design in San Francisco with a farmhouse sink, shaker cabinets, blue cabinets, quartz countertops, beige walls, a stacked washer/dryer and beige countertops
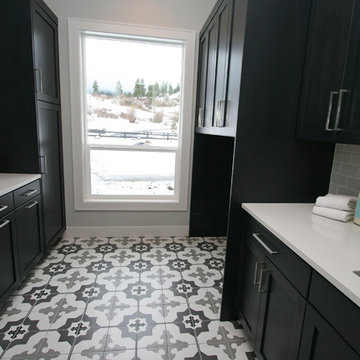
Inspiration for a mid-sized contemporary galley ceramic tile and multicolored floor dedicated laundry room remodel in Seattle with an undermount sink, shaker cabinets, black cabinets, quartz countertops, gray walls, a side-by-side washer/dryer and white countertops
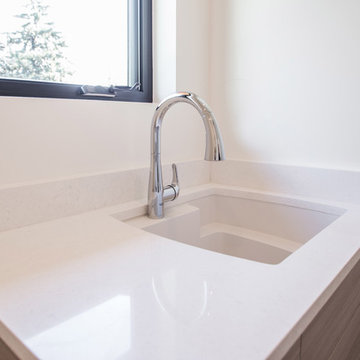
Spacious laundry room interiors that will keep you and your family organized! Large built-ins, crisp white countertops, and chic herringbone flooring bring together function and style.
Project designed by Denver, Colorado interior designer Margarita Bravo. She serves Denver as well as surrounding areas such as Cherry Hills Village, Englewood, Greenwood Village, and Bow Mar.
For more about MARGARITA BRAVO, click here: https://www.margaritabravo.com/
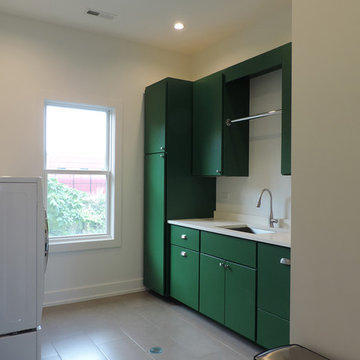
Mid-sized minimalist ceramic tile dedicated laundry room photo in Chicago with an undermount sink, flat-panel cabinets, green cabinets, quartz countertops, white walls and a side-by-side washer/dryer

Small transitional ceramic tile and multicolored floor dedicated laundry room photo in San Diego with an undermount sink, flat-panel cabinets, light wood cabinets, quartz countertops, gray backsplash, matchstick tile backsplash, white walls, a side-by-side washer/dryer and gray countertops
Laundry Room with Quartz Countertops Ideas
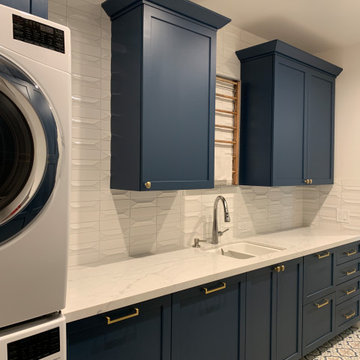
Laundry room
Inspiration for a mid-sized coastal galley ceramic tile and multicolored floor dedicated laundry room remodel in Orange County with a double-bowl sink, shaker cabinets, blue cabinets, quartz countertops, white backsplash, ceramic backsplash, white walls, a stacked washer/dryer and white countertops
Inspiration for a mid-sized coastal galley ceramic tile and multicolored floor dedicated laundry room remodel in Orange County with a double-bowl sink, shaker cabinets, blue cabinets, quartz countertops, white backsplash, ceramic backsplash, white walls, a stacked washer/dryer and white countertops
40





