Laundry Room with Granite Countertops Ideas
Refine by:
Budget
Sort by:Popular Today
461 - 480 of 5,331 photos
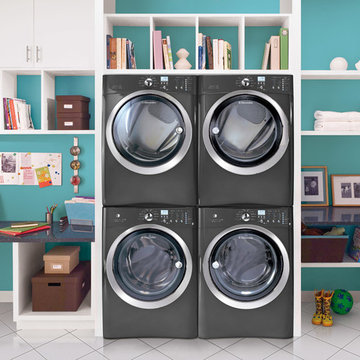
Example of a mid-sized minimalist ceramic tile dedicated laundry room design in Bridgeport with flat-panel cabinets, white cabinets, granite countertops, blue walls and a stacked washer/dryer
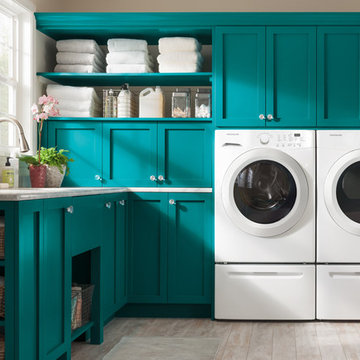
We love this bold color choice for the laundry room. Solid turquoise and white make an excellent combination in this bright, space-saving design.
Inspiration for a small contemporary l-shaped light wood floor dedicated laundry room remodel in New York with an undermount sink, blue cabinets, granite countertops, beige walls, a side-by-side washer/dryer and shaker cabinets
Inspiration for a small contemporary l-shaped light wood floor dedicated laundry room remodel in New York with an undermount sink, blue cabinets, granite countertops, beige walls, a side-by-side washer/dryer and shaker cabinets
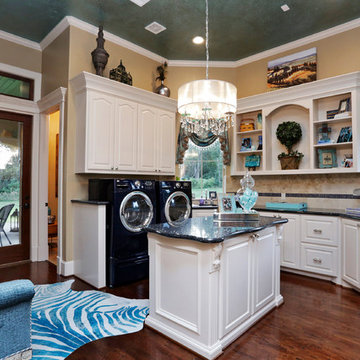
Example of a classic u-shaped medium tone wood floor dedicated laundry room design in Houston with raised-panel cabinets, white cabinets, a side-by-side washer/dryer and granite countertops

AV Architects + Builders
Location: Falls Church, VA, USA
Our clients were a newly-wed couple looking to start a new life together. With a love for the outdoors and theirs dogs and cats, we wanted to create a design that wouldn’t make them sacrifice any of their hobbies or interests. We designed a floor plan to allow for comfortability relaxation, any day of the year. We added a mudroom complete with a dog bath at the entrance of the home to help take care of their pets and track all the mess from outside. We added multiple access points to outdoor covered porches and decks so they can always enjoy the outdoors, not matter the time of year. The second floor comes complete with the master suite, two bedrooms for the kids with a shared bath, and a guest room for when they have family over. The lower level offers all the entertainment whether it’s a large family room for movie nights or an exercise room. Additionally, the home has 4 garages for cars – 3 are attached to the home and one is detached and serves as a workshop for him.
The look and feel of the home is informal, casual and earthy as the clients wanted to feel relaxed at home. The materials used are stone, wood, iron and glass and the home has ample natural light. Clean lines, natural materials and simple details for relaxed casual living.
Stacy Zarin Photography
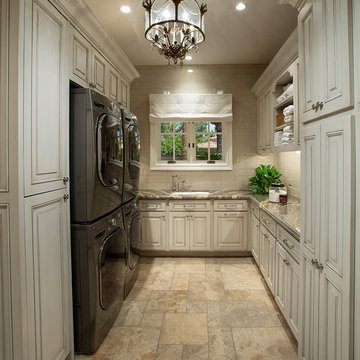
This gorgeous estate has a double washer and dryer and built-in cabinets for extra storage.
Large transitional u-shaped ceramic tile dedicated laundry room photo in Phoenix with raised-panel cabinets, beige cabinets, a stacked washer/dryer, granite countertops and an undermount sink
Large transitional u-shaped ceramic tile dedicated laundry room photo in Phoenix with raised-panel cabinets, beige cabinets, a stacked washer/dryer, granite countertops and an undermount sink

Large working laundry room with built-in lockers, sink with dog bowls, laundry chute, built-in window seat (Ryan Hainey)
Large transitional vinyl floor and multicolored floor dedicated laundry room photo in Milwaukee with an undermount sink, white cabinets, granite countertops, green walls, a side-by-side washer/dryer and recessed-panel cabinets
Large transitional vinyl floor and multicolored floor dedicated laundry room photo in Milwaukee with an undermount sink, white cabinets, granite countertops, green walls, a side-by-side washer/dryer and recessed-panel cabinets

The washer/dryer are concealed behind custom Shaker pull-out doors.
Photo by Mike Kaskel.
Mid-sized elegant u-shaped dark wood floor and brown floor utility room photo in Chicago with a farmhouse sink, shaker cabinets, white cabinets, granite countertops, white walls, a concealed washer/dryer and multicolored countertops
Mid-sized elegant u-shaped dark wood floor and brown floor utility room photo in Chicago with a farmhouse sink, shaker cabinets, white cabinets, granite countertops, white walls, a concealed washer/dryer and multicolored countertops
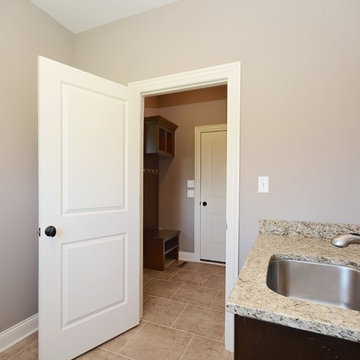
Example of a small classic single-wall dedicated laundry room design in Chicago with an undermount sink, granite countertops and gray walls
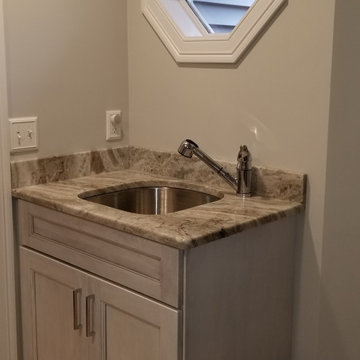
Aspect Cabinetry, Aspen Flat Panel Doorstyle w/ 150 Edge, 1 1/4" Full Overlay Door, American Poplar Wood Species, White Rock Stain. Granite Countertop. Designed by Stephanie Burrows

MA Peterson
www.mapeterson.com
This mudroom was part of an updated entry way and we re-designed it to accommodate their busy lifestyle, balanced by a sense of clean design and common order. Newly painted custom cabinetry adorns the walls, with overhead space for off-season storage, cubbies for individual items, and bench seating for comfortable and convenient quick changes. We paid extra attention to detail and added tiered space for storing shoes with custom shelves under the benches. Floor to ceiling closets add multipurpose storage for outerwear, bulkier boots and sports gear. There wall opposite of the cabinets offers up a long row of wall hooks, so no matter what the kids say, there's no reason for a single coat or scarf to be left on the floor, again.
Nothing other than stone flooring would do for this transitional room, because it stands up to heavy traffic and sweeps up in just minutes. Overhead lighting simplifies the search for gear and highlights easy access to the laundry room at the end of the hall.
Photo Credit: Todd Mulvihill Photography

Large country u-shaped concrete floor and brown floor utility room photo in Austin with an undermount sink, shaker cabinets, white cabinets, granite countertops, brown walls, a side-by-side washer/dryer and gray countertops
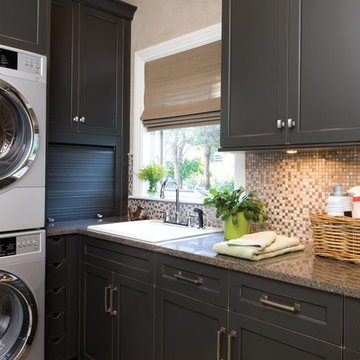
Why confine cabinetry to the kitchen? Dura Supreme cabinetry is an intelligent choice for built-in and freestanding furniture pieces throughout your home. As open floor plans gain popularity and kitchen space merges seamlessly with living spaces, it’s only natural to extend cabinetry into other areas of the home to create architectural and design consistency. Dura Supreme cabinetry offers an amazing array of door styles, finishes and decorative elements along with superior construction, joinery, quality and custom sizing. Your Dura Supreme designer can introduce you to a host of intriguing design venues and furniture applications for your entire home.
Request a FREE Dura Supreme Brochure Packet:
http://www.durasupreme.com/request-brochure
Find a Dura Supreme Showroom near you today:
http://www.durasupreme.com/dealer-locator

Builder: Pete's Construction, Inc.
Photographer: Jeff Garland
Why choose when you don't have to? Today's top architectural styles are reflected in this impressive yet inviting design, which features the best of cottage, Tudor and farmhouse styles. The exterior includes board and batten siding, stone accents and distinctive windows. Indoor/outdoor spaces include a three-season porch with a fireplace and a covered patio perfect for entertaining. Inside, highlights include a roomy first floor, with 1,800 square feet of living space, including a mudroom and laundry, a study and an open plan living, dining and kitchen area. Upstairs, 1400 square feet includes a large master bath and bedroom (with 10-foot ceiling), two other bedrooms and a bunkroom. Downstairs, another 1,300 square feet await, where a walk-out family room connects the interior and exterior and another bedroom welcomes guests.
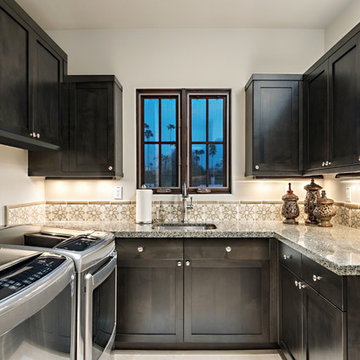
Inckx Photography
Dedicated laundry room - mid-sized transitional u-shaped light wood floor and beige floor dedicated laundry room idea in Phoenix with an undermount sink, shaker cabinets, granite countertops, a side-by-side washer/dryer, white walls and dark wood cabinets
Dedicated laundry room - mid-sized transitional u-shaped light wood floor and beige floor dedicated laundry room idea in Phoenix with an undermount sink, shaker cabinets, granite countertops, a side-by-side washer/dryer, white walls and dark wood cabinets
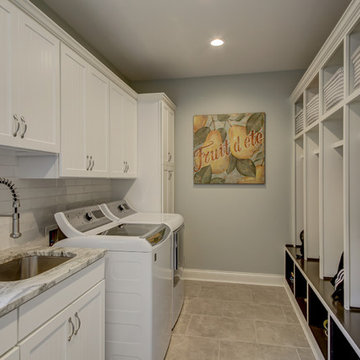
Kris Palen
Large transitional galley porcelain tile and gray floor utility room photo in Dallas with an undermount sink, shaker cabinets, white cabinets, granite countertops, gray walls, a side-by-side washer/dryer and gray countertops
Large transitional galley porcelain tile and gray floor utility room photo in Dallas with an undermount sink, shaker cabinets, white cabinets, granite countertops, gray walls, a side-by-side washer/dryer and gray countertops
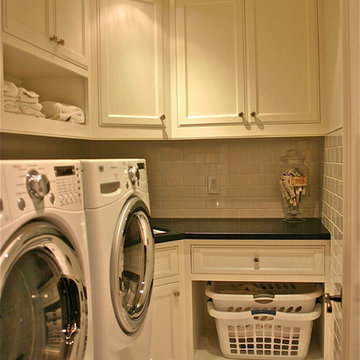
Laundry, face frame, inset, white lacquer, furniture grade.
Dhasti Williams
Dedicated laundry room - small craftsman l-shaped marble floor and gray floor dedicated laundry room idea in Orange County with an undermount sink, white cabinets, granite countertops, a side-by-side washer/dryer and recessed-panel cabinets
Dedicated laundry room - small craftsman l-shaped marble floor and gray floor dedicated laundry room idea in Orange County with an undermount sink, white cabinets, granite countertops, a side-by-side washer/dryer and recessed-panel cabinets
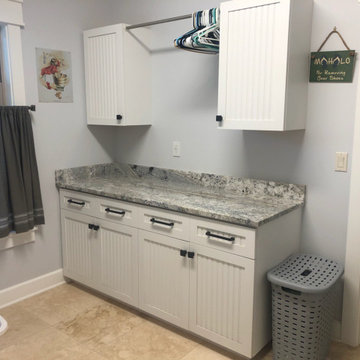
Inspiration for a mid-sized coastal single-wall dedicated laundry room remodel in Hawaii with beaded inset cabinets, white cabinets, granite countertops and granite backsplash
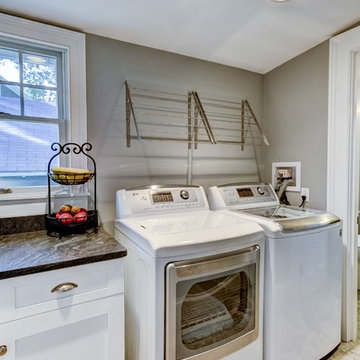
What a great place to do laundry! RI Kitchen & Bath designed this room with function in mind.
Inspiration for a mid-sized craftsman galley porcelain tile utility room remodel in Providence with shaker cabinets, white cabinets, granite countertops, gray walls and a side-by-side washer/dryer
Inspiration for a mid-sized craftsman galley porcelain tile utility room remodel in Providence with shaker cabinets, white cabinets, granite countertops, gray walls and a side-by-side washer/dryer

Mid-sized mountain style single-wall slate floor and gray floor dedicated laundry room photo in Minneapolis with an undermount sink, medium tone wood cabinets, granite countertops, a side-by-side washer/dryer, gray countertops, shaker cabinets and brown walls
Laundry Room with Granite Countertops Ideas

Craft Room
Utility room - modern u-shaped porcelain tile and brown floor utility room idea in Salt Lake City with an undermount sink, shaker cabinets, green cabinets, granite countertops, beige walls, a side-by-side washer/dryer and multicolored countertops
Utility room - modern u-shaped porcelain tile and brown floor utility room idea in Salt Lake City with an undermount sink, shaker cabinets, green cabinets, granite countertops, beige walls, a side-by-side washer/dryer and multicolored countertops
24





