Laundry Room with Dark Wood Cabinets and Laminate Countertops Ideas
Refine by:
Budget
Sort by:Popular Today
1 - 20 of 227 photos
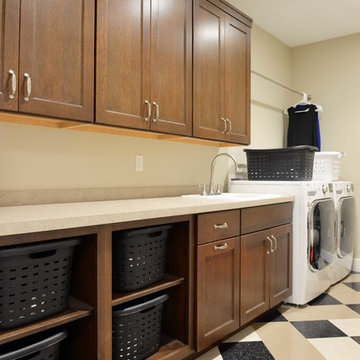
Robb Siverson Photography
Inspiration for a large craftsman single-wall linoleum floor dedicated laundry room remodel in Other with a drop-in sink, shaker cabinets, laminate countertops, beige walls, a side-by-side washer/dryer and dark wood cabinets
Inspiration for a large craftsman single-wall linoleum floor dedicated laundry room remodel in Other with a drop-in sink, shaker cabinets, laminate countertops, beige walls, a side-by-side washer/dryer and dark wood cabinets
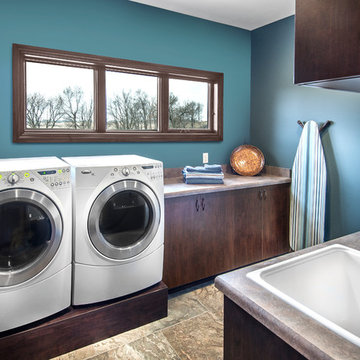
Alan Jackson- Jackson Studios
Laundry room - craftsman laundry room idea in Omaha with a drop-in sink, flat-panel cabinets, dark wood cabinets, laminate countertops, blue walls and a side-by-side washer/dryer
Laundry room - craftsman laundry room idea in Omaha with a drop-in sink, flat-panel cabinets, dark wood cabinets, laminate countertops, blue walls and a side-by-side washer/dryer
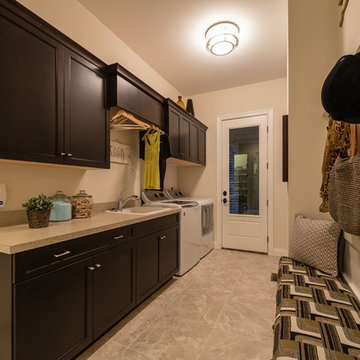
Example of a mid-sized transitional galley ceramic tile utility room design in Cincinnati with a drop-in sink, flat-panel cabinets, dark wood cabinets, laminate countertops, white walls and a side-by-side washer/dryer
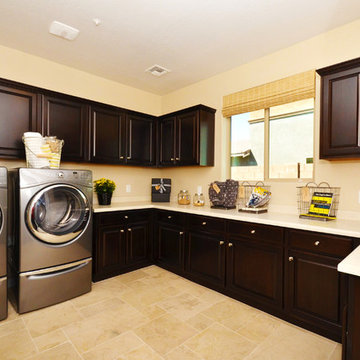
Mid-sized tuscan u-shaped ceramic tile utility room photo in Phoenix with raised-panel cabinets, dark wood cabinets, laminate countertops, beige walls and a side-by-side washer/dryer
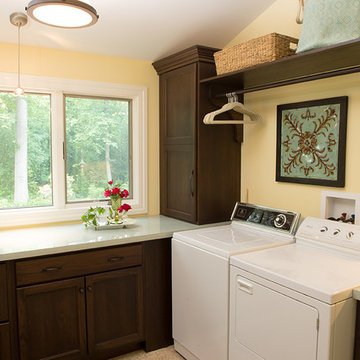
Laundry Room.
Alex Claney Photography, LauraDesignCo.
Example of a mid-sized classic u-shaped porcelain tile dedicated laundry room design in Chicago with a drop-in sink, flat-panel cabinets, dark wood cabinets, laminate countertops, yellow walls and a side-by-side washer/dryer
Example of a mid-sized classic u-shaped porcelain tile dedicated laundry room design in Chicago with a drop-in sink, flat-panel cabinets, dark wood cabinets, laminate countertops, yellow walls and a side-by-side washer/dryer
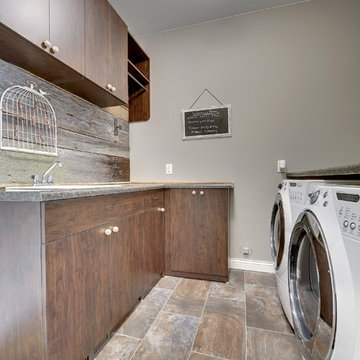
Reclaimed barnwood and Jute knot knobs
Example of a mid-sized transitional galley ceramic tile dedicated laundry room design in Minneapolis with a single-bowl sink, flat-panel cabinets, dark wood cabinets, gray walls, a side-by-side washer/dryer and laminate countertops
Example of a mid-sized transitional galley ceramic tile dedicated laundry room design in Minneapolis with a single-bowl sink, flat-panel cabinets, dark wood cabinets, gray walls, a side-by-side washer/dryer and laminate countertops
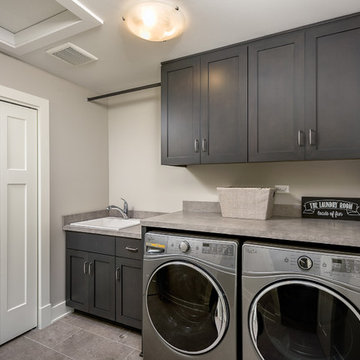
Our 4553 sq. ft. model currently has the latest smart home technology including a Control 4 centralized home automation system that can control lights, doors, temperature and more. This second story bathroom has everything you need including the ability to hold a full size washer and dryer, a hanging rack and laundry sink. In addition a vellux ceiling light to help bring natural light throughout the day.

Alan Jackson - Jackson Studios
Dedicated laundry room - mid-sized transitional galley vinyl floor and brown floor dedicated laundry room idea in Omaha with a drop-in sink, flat-panel cabinets, dark wood cabinets, laminate countertops, blue walls, a side-by-side washer/dryer and brown countertops
Dedicated laundry room - mid-sized transitional galley vinyl floor and brown floor dedicated laundry room idea in Omaha with a drop-in sink, flat-panel cabinets, dark wood cabinets, laminate countertops, blue walls, a side-by-side washer/dryer and brown countertops

Pull out shelves installed in the laundry room make deep cabinet space easily accessible. These standard height slide out shelves fully extend and can hold up to 100 pounds!
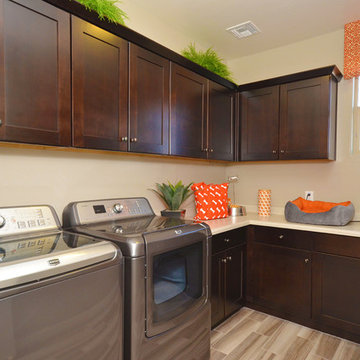
Mid-sized minimalist l-shaped porcelain tile utility room photo in Phoenix with recessed-panel cabinets, dark wood cabinets, laminate countertops, beige walls and a side-by-side washer/dryer
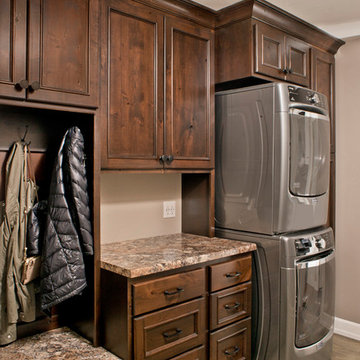
This knotty alder mud room cabinetry offer ample storage, including a convenient file drawer. Notice how the end of the wall cabinet comes down to hide the back of the washer and dryer.
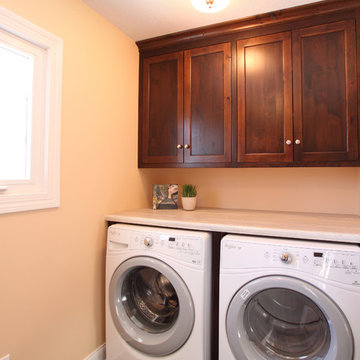
Michael's Photography
Example of a mid-sized classic galley ceramic tile dedicated laundry room design in Minneapolis with a drop-in sink, shaker cabinets, dark wood cabinets, laminate countertops, yellow walls and a side-by-side washer/dryer
Example of a mid-sized classic galley ceramic tile dedicated laundry room design in Minneapolis with a drop-in sink, shaker cabinets, dark wood cabinets, laminate countertops, yellow walls and a side-by-side washer/dryer
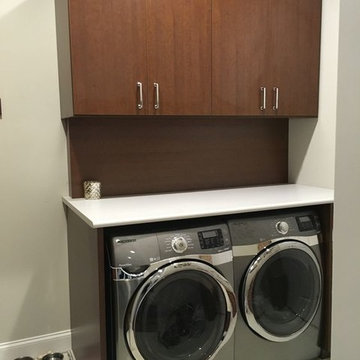
Custom built laundry room storage cabinets.
Inspiration for a mid-sized timeless ceramic tile utility room remodel in St Louis with flat-panel cabinets, dark wood cabinets, laminate countertops and a side-by-side washer/dryer
Inspiration for a mid-sized timeless ceramic tile utility room remodel in St Louis with flat-panel cabinets, dark wood cabinets, laminate countertops and a side-by-side washer/dryer
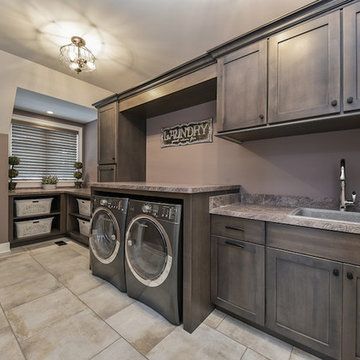
Example of a large arts and crafts single-wall porcelain tile dedicated laundry room design in Chicago with a drop-in sink, shaker cabinets, dark wood cabinets, laminate countertops, purple walls and a side-by-side washer/dryer
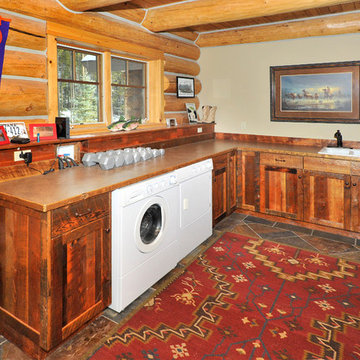
Bob Parish
Example of a large mountain style l-shaped slate floor utility room design in Other with a double-bowl sink, shaker cabinets, laminate countertops, a side-by-side washer/dryer, dark wood cabinets and gray walls
Example of a large mountain style l-shaped slate floor utility room design in Other with a double-bowl sink, shaker cabinets, laminate countertops, a side-by-side washer/dryer, dark wood cabinets and gray walls
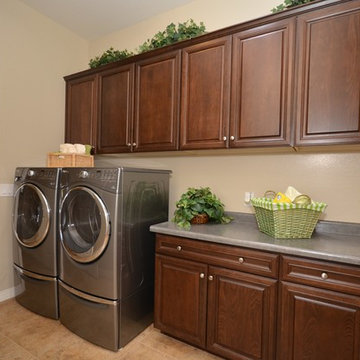
Utility room - mid-sized traditional single-wall ceramic tile utility room idea in Phoenix with dark wood cabinets, laminate countertops, beige walls and a side-by-side washer/dryer
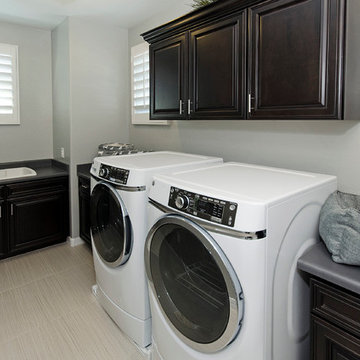
Mid-sized trendy l-shaped porcelain tile dedicated laundry room photo in Phoenix with a drop-in sink, recessed-panel cabinets, dark wood cabinets, laminate countertops, gray walls and a side-by-side washer/dryer
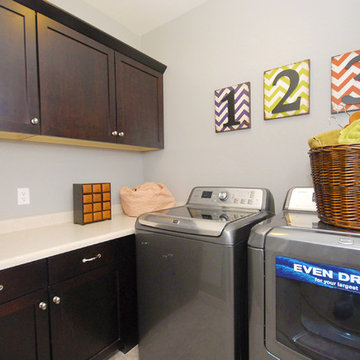
Dedicated laundry room - small traditional single-wall ceramic tile dedicated laundry room idea in Phoenix with shaker cabinets, dark wood cabinets, laminate countertops, a side-by-side washer/dryer and gray walls
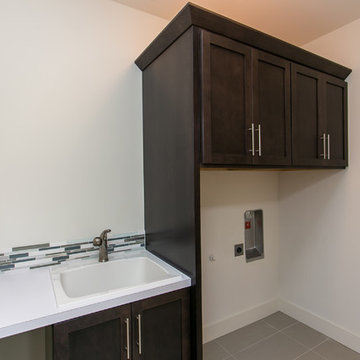
Example of a small minimalist single-wall porcelain tile and gray floor dedicated laundry room design in Seattle with a drop-in sink, shaker cabinets, dark wood cabinets, laminate countertops, white walls and a side-by-side washer/dryer
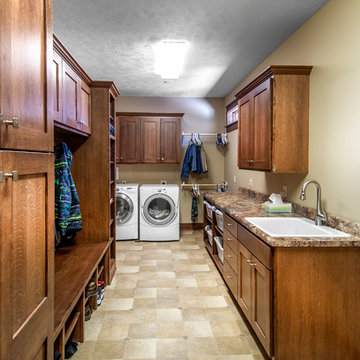
Alan Jackson - Jackson Studios
Inspiration for a mid-sized craftsman galley porcelain tile utility room remodel in Omaha with shaker cabinets, laminate countertops, beige walls, a side-by-side washer/dryer, dark wood cabinets and a drop-in sink
Inspiration for a mid-sized craftsman galley porcelain tile utility room remodel in Omaha with shaker cabinets, laminate countertops, beige walls, a side-by-side washer/dryer, dark wood cabinets and a drop-in sink
Laundry Room with Dark Wood Cabinets and Laminate Countertops Ideas
1





