Laundry Room with Laminate Countertops Ideas
Refine by:
Budget
Sort by:Popular Today
301 - 320 of 3,828 photos
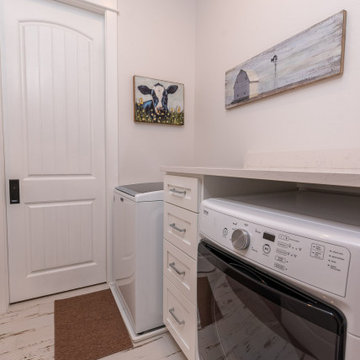
Example of a mid-sized classic galley laminate floor and white floor dedicated laundry room design in Other with a drop-in sink, shaker cabinets, white cabinets, laminate countertops, white walls, a side-by-side washer/dryer and white countertops
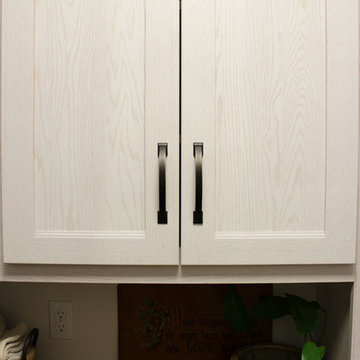
In this laundry room we installed Medallion Designer Gold, Stockton door with reversed raised panel, full overlay oak wood cabinets in Cottage White Sheer stain. Custom laminate countertops for sink run and folding table above washer/dryer is Formica Timberworks with square edge and 4" backsplash. An Artisan high rise faucet in stainless steel, a Lenova laundry sink in stainless steel and sliding barn doors were installed. On the floor: 3", 4", 5", 7" character grade hickory flooring in random lengths was installed.
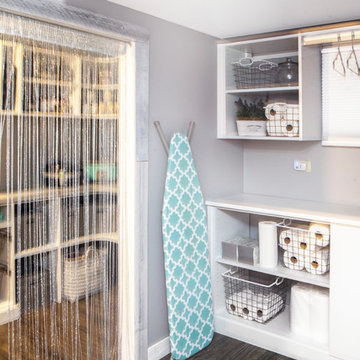
Design by Lisa Côté of Closet Works
Mid-sized minimalist vinyl floor and brown floor dedicated laundry room photo in Chicago with flat-panel cabinets, white cabinets, laminate countertops, gray walls, an integrated washer/dryer and white countertops
Mid-sized minimalist vinyl floor and brown floor dedicated laundry room photo in Chicago with flat-panel cabinets, white cabinets, laminate countertops, gray walls, an integrated washer/dryer and white countertops
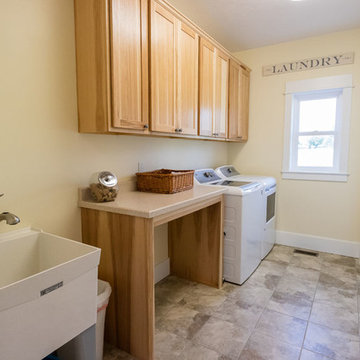
Mid-sized cottage galley porcelain tile and brown floor dedicated laundry room photo in Other with an utility sink, shaker cabinets, light wood cabinets, laminate countertops, white walls and a side-by-side washer/dryer

Utility room - mid-sized modern galley concrete floor and beige floor utility room idea in Houston with a drop-in sink, flat-panel cabinets, white cabinets, white walls, a stacked washer/dryer and laminate countertops
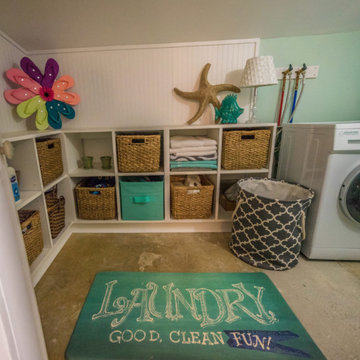
Custom made storage units and drapery, a fresh coat of paint, and a fun rug transformed this room from a junk/laundry room to a comfortable, well organized space.
Photo by Lift Your Eyes Photography

Inspiration for a mid-sized u-shaped carpeted, gray floor and exposed beam utility room remodel in Minneapolis with an utility sink, laminate countertops, white walls and a side-by-side washer/dryer
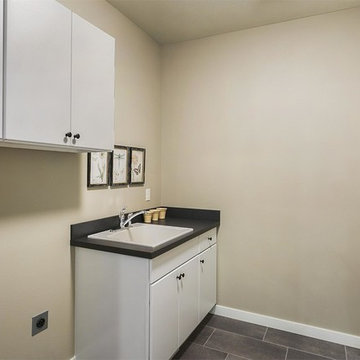
Katie Ward
Mid-sized transitional vinyl floor dedicated laundry room photo in Seattle with a drop-in sink, shaker cabinets, white cabinets, laminate countertops, beige walls and a side-by-side washer/dryer
Mid-sized transitional vinyl floor dedicated laundry room photo in Seattle with a drop-in sink, shaker cabinets, white cabinets, laminate countertops, beige walls and a side-by-side washer/dryer
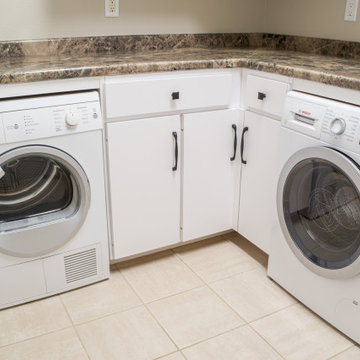
Inspiration for a large contemporary l-shaped porcelain tile and white floor utility room remodel in Other with a double-bowl sink, flat-panel cabinets, white cabinets, laminate countertops, yellow walls, a side-by-side washer/dryer and multicolored countertops
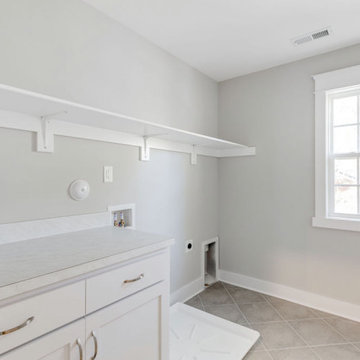
Richmond Hill Design + Build brings you this gorgeous American four-square home, crowned with a charming, black metal roof in Richmond’s historic Ginter Park neighborhood! Situated on a .46 acre lot, this craftsman-style home greets you with double, 8-lite front doors and a grand, wrap-around front porch. Upon entering the foyer, you’ll see the lovely dining room on the left, with crisp, white wainscoting and spacious sitting room/study with French doors to the right. Straight ahead is the large family room with a gas fireplace and flanking 48” tall built-in shelving. A panel of expansive 12’ sliding glass doors leads out to the 20’ x 14’ covered porch, creating an indoor/outdoor living and entertaining space. An amazing kitchen is to the left, featuring a 7’ island with farmhouse sink, stylish gold-toned, articulating faucet, two-toned cabinetry, soft close doors/drawers, quart countertops and premium Electrolux appliances. Incredibly useful butler’s pantry, between the kitchen and dining room, sports glass-front, upper cabinetry and a 46-bottle wine cooler. With 4 bedrooms, 3-1/2 baths and 5 walk-in closets, space will not be an issue. The owner’s suite has a freestanding, soaking tub, large frameless shower, water closet and 2 walk-in closets, as well a nice view of the backyard. Laundry room, with cabinetry and counter space, is conveniently located off of the classic central hall upstairs. Three additional bedrooms, all with walk-in closets, round out the second floor, with one bedroom having attached full bath and the other two bedrooms sharing a Jack and Jill bath. Lovely hickory wood floors, upgraded Craftsman trim package and custom details throughout!
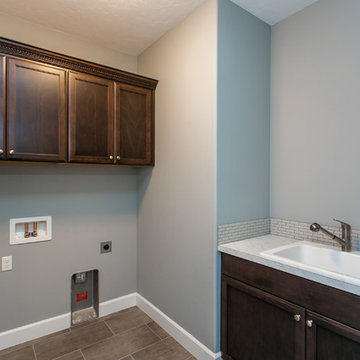
Inspiration for a mid-sized transitional l-shaped porcelain tile and brown floor dedicated laundry room remodel in Seattle with a drop-in sink, recessed-panel cabinets, medium tone wood cabinets, laminate countertops, gray walls and a side-by-side washer/dryer
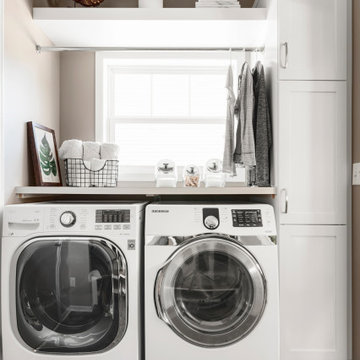
This family with young boys needed help with their cramped and crowded Laundry/Mudroom.
By removing a shallow depth pantry closet in the Kitchen, we gained square footage in the Laundry Room to add a bench for setting backpacks on and cabinetry above for storage of outerwear. Coat hooks make hanging jackets and coats up easy for the kids. Luxury vinyl flooring that looks like tile was installed for its durability and comfort to stand on.
On the opposite wall, a countertop was installed over the washer and dryer for folding clothes, but it also comes in handy when the family is entertaining, since it’s adjacent to the Kitchen. A tall cabinet and floating shelf above the washer and dryer add additional storage and completes the look of the room. A pocket door replaces a swinging door that hindered traffic flow through this room to the garage, which is their primary entry into the home.
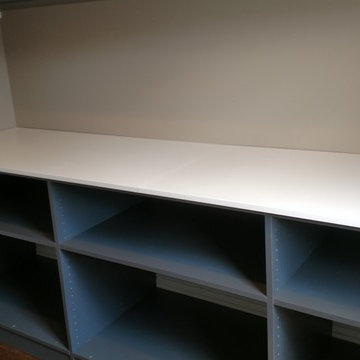
Lower cabinets, open style with white countertop, no door. Shelf in the middle is adjustable. 24" deep.
Example of a large minimalist single-wall medium tone wood floor and brown floor utility room design in Other with raised-panel cabinets, gray cabinets, laminate countertops and beige walls
Example of a large minimalist single-wall medium tone wood floor and brown floor utility room design in Other with raised-panel cabinets, gray cabinets, laminate countertops and beige walls
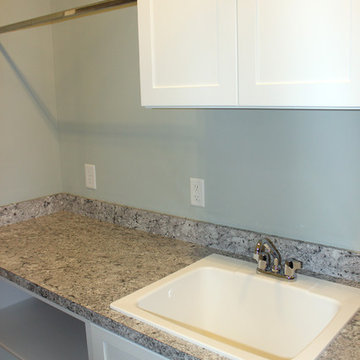
Small beach style single-wall dedicated laundry room photo in Cleveland with a drop-in sink, shaker cabinets, white cabinets, laminate countertops, blue walls and gray countertops
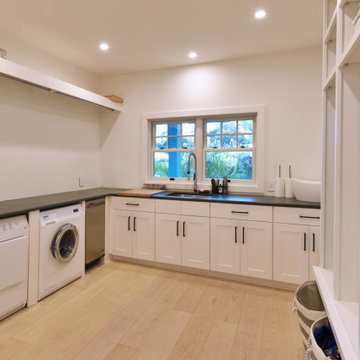
Dedicated laundry room - contemporary l-shaped light wood floor dedicated laundry room idea with an undermount sink, recessed-panel cabinets, white cabinets, laminate countertops, beige walls, a side-by-side washer/dryer and black countertops
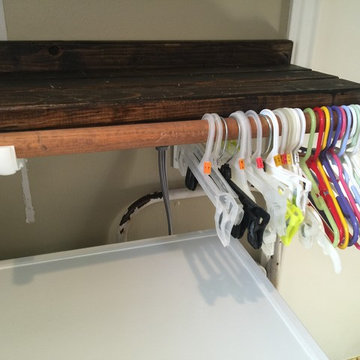
Hanger storage and small built in shelf for folding and catch-all space
Small country u-shaped ceramic tile utility room photo in Houston with a drop-in sink, flat-panel cabinets, white cabinets, laminate countertops, beige walls and a side-by-side washer/dryer
Small country u-shaped ceramic tile utility room photo in Houston with a drop-in sink, flat-panel cabinets, white cabinets, laminate countertops, beige walls and a side-by-side washer/dryer
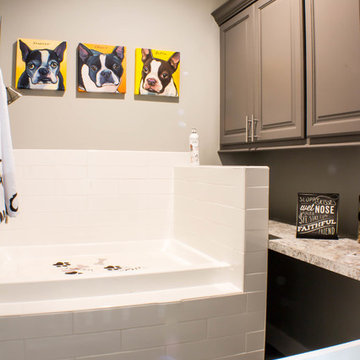
Farmhouse laundry room photo in Other with raised-panel cabinets, gray cabinets, laminate countertops and multicolored countertops
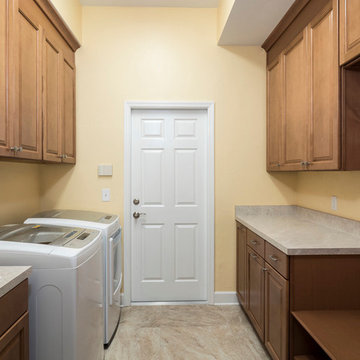
Aaron Bailey Photography, Waypoint Living Spaces Cabinetry
Elegant galley laundry room photo in Miami with raised-panel cabinets, medium tone wood cabinets and laminate countertops
Elegant galley laundry room photo in Miami with raised-panel cabinets, medium tone wood cabinets and laminate countertops

Utility room - small traditional galley porcelain tile and beige floor utility room idea in Other with shaker cabinets, medium tone wood cabinets, laminate countertops, green walls, a side-by-side washer/dryer and beige countertops
Laundry Room with Laminate Countertops Ideas
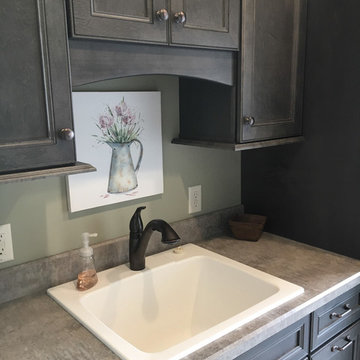
A stunning remodel that includes the kitchen, laundry room, and several bathrooms. We love the use of warm neutrals to create an inviting and stylish take on a rustic home.
Designer: Aaron Mauk
16





