Laundry Room with an Undermount Sink and Laminate Countertops Ideas
Refine by:
Budget
Sort by:Popular Today
1 - 20 of 213 photos
Item 1 of 3
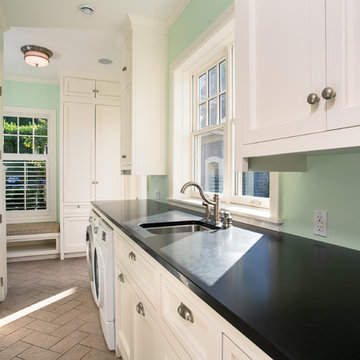
Inspiration for a mid-sized coastal galley ceramic tile utility room remodel in Seattle with an undermount sink, recessed-panel cabinets, white cabinets, laminate countertops, green walls and a side-by-side washer/dryer

Small minimalist galley vinyl floor and gray floor dedicated laundry room photo in Philadelphia with an undermount sink, shaker cabinets, white cabinets, laminate countertops, gray walls, a side-by-side washer/dryer and gray countertops
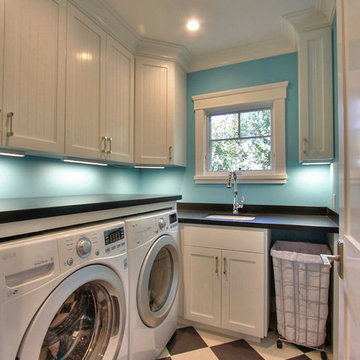
Ryan Ozubko
Mid-sized transitional l-shaped dedicated laundry room photo in San Francisco with an undermount sink, shaker cabinets, white cabinets, laminate countertops, blue walls and a side-by-side washer/dryer
Mid-sized transitional l-shaped dedicated laundry room photo in San Francisco with an undermount sink, shaker cabinets, white cabinets, laminate countertops, blue walls and a side-by-side washer/dryer
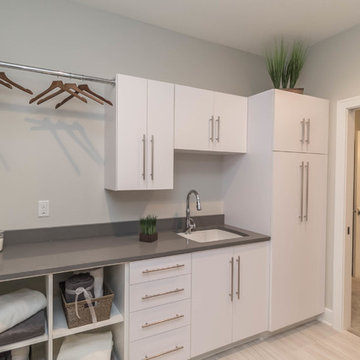
Laundry Room
Example of a mid-sized trendy dedicated laundry room design in Other with an undermount sink, flat-panel cabinets, white cabinets, laminate countertops, gray walls and a side-by-side washer/dryer
Example of a mid-sized trendy dedicated laundry room design in Other with an undermount sink, flat-panel cabinets, white cabinets, laminate countertops, gray walls and a side-by-side washer/dryer
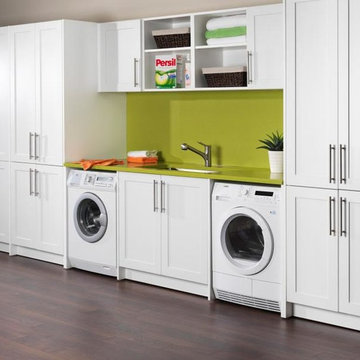
Utility room - large contemporary single-wall dark wood floor utility room idea in San Francisco with recessed-panel cabinets, white cabinets, laminate countertops, green walls, a side-by-side washer/dryer and an undermount sink
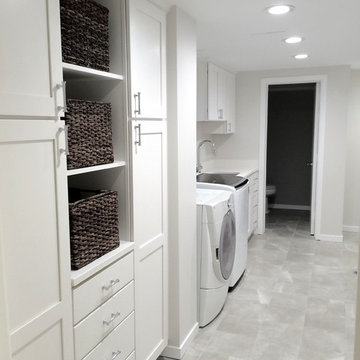
Mid-sized elegant single-wall ceramic tile and gray floor dedicated laundry room photo in Detroit with an undermount sink, shaker cabinets, white cabinets, laminate countertops, white walls and a side-by-side washer/dryer
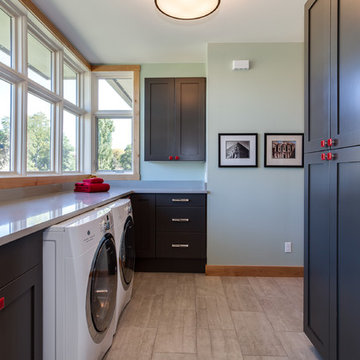
Laundry Room with tons of extra storage and state of the art appliances. Designed by Mike & Jacque at JM Kitchen & Bath Denver / Castle Rock Colorado
Example of a large trendy ceramic tile utility room design in Denver with shaker cabinets, gray cabinets, laminate countertops, green walls, a side-by-side washer/dryer, gray countertops and an undermount sink
Example of a large trendy ceramic tile utility room design in Denver with shaker cabinets, gray cabinets, laminate countertops, green walls, a side-by-side washer/dryer, gray countertops and an undermount sink
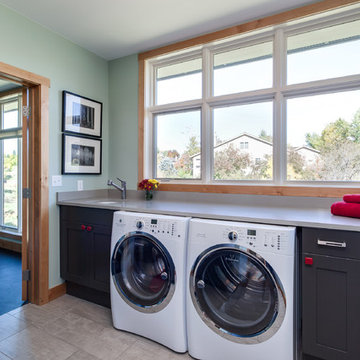
Laundry Room with tons of extra storage and state of the art appliances. Designed by Mike & Jacque at JM Kitchen & Bath Denver / Castle Rock Colorado
Utility room - large contemporary ceramic tile utility room idea in Denver with gray cabinets, laminate countertops, green walls, a side-by-side washer/dryer, shaker cabinets, gray countertops and an undermount sink
Utility room - large contemporary ceramic tile utility room idea in Denver with gray cabinets, laminate countertops, green walls, a side-by-side washer/dryer, shaker cabinets, gray countertops and an undermount sink
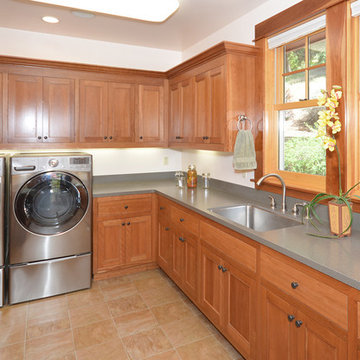
Photos by Kristi Zufall, www.stellamedia.com
Dedicated laundry room - craftsman u-shaped vinyl floor dedicated laundry room idea in San Francisco with an undermount sink, recessed-panel cabinets, medium tone wood cabinets, laminate countertops, white walls and a side-by-side washer/dryer
Dedicated laundry room - craftsman u-shaped vinyl floor dedicated laundry room idea in San Francisco with an undermount sink, recessed-panel cabinets, medium tone wood cabinets, laminate countertops, white walls and a side-by-side washer/dryer
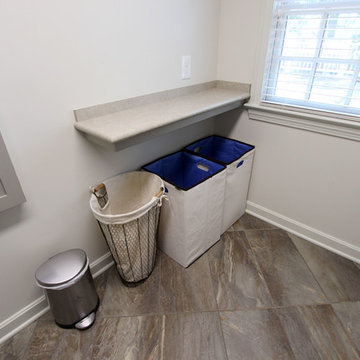
This laundry room was created by removing the existing bathroom and bedroom closet. Medallion Designer Series maple full overlay cabinet’s in the Potters Mill door style with Harbor Mist painted finish was installed. Formica Laminate Concrete Stone with a bull edge and single bowl Kurran undermount stainless steel sink with Moen faucet. Boulder Terra linear blend tile was used for the backsplash and washer outlet box cover. On the floor 12x24 Essence tile in Bronze finish was installed. A Bosch washer & dryer was also installed.
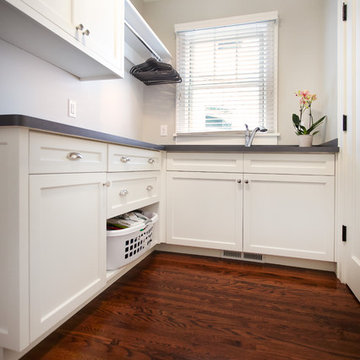
Troy Gustafson
Example of a mid-sized transitional l-shaped medium tone wood floor dedicated laundry room design in Minneapolis with an undermount sink, flat-panel cabinets, white cabinets, laminate countertops and gray walls
Example of a mid-sized transitional l-shaped medium tone wood floor dedicated laundry room design in Minneapolis with an undermount sink, flat-panel cabinets, white cabinets, laminate countertops and gray walls
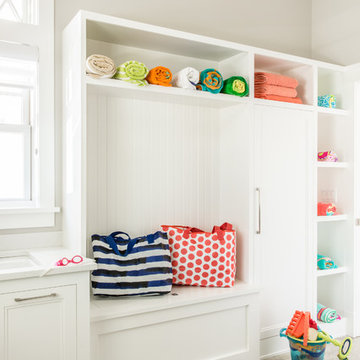
Sean Litchfield
Utility room - mid-sized transitional u-shaped ceramic tile utility room idea in New York with an undermount sink, flat-panel cabinets, white cabinets, laminate countertops, a side-by-side washer/dryer and gray walls
Utility room - mid-sized transitional u-shaped ceramic tile utility room idea in New York with an undermount sink, flat-panel cabinets, white cabinets, laminate countertops, a side-by-side washer/dryer and gray walls
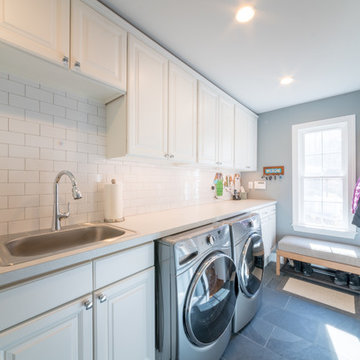
Example of a mid-sized transitional single-wall ceramic tile and black floor dedicated laundry room design in DC Metro with an undermount sink, raised-panel cabinets, white cabinets, laminate countertops, green walls and a side-by-side washer/dryer
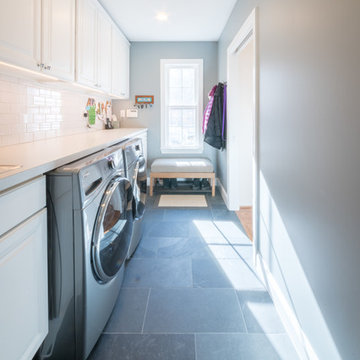
Example of a mid-sized transitional single-wall ceramic tile and black floor dedicated laundry room design in DC Metro with an undermount sink, raised-panel cabinets, white cabinets, laminate countertops, green walls and a side-by-side washer/dryer
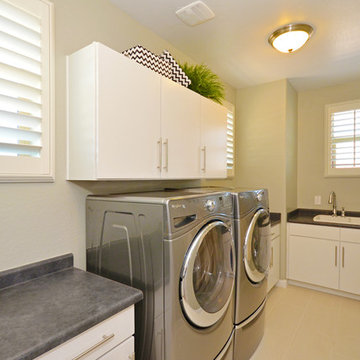
Utility room - mid-sized contemporary l-shaped porcelain tile utility room idea in Phoenix with an undermount sink, flat-panel cabinets, white cabinets, laminate countertops, beige walls and a side-by-side washer/dryer
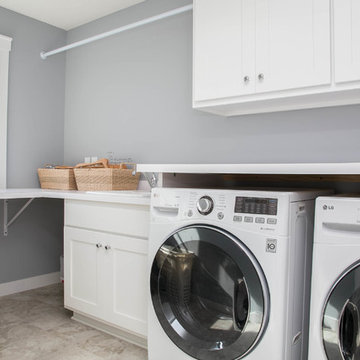
Multi-functioning is what LDK is all about! A laundry with office access allows you to do work or homework, and finish your laundry in no time!
Utility room - transitional l-shaped vinyl floor utility room idea in Minneapolis with an undermount sink, shaker cabinets, white cabinets, laminate countertops, gray walls and a side-by-side washer/dryer
Utility room - transitional l-shaped vinyl floor utility room idea in Minneapolis with an undermount sink, shaker cabinets, white cabinets, laminate countertops, gray walls and a side-by-side washer/dryer

Mud room was entirely remodeled to improve its functionality with lots of storage (open cubbies, tall cabinets, shoe storage. Room is perfectly located between the kitchen and the garage.
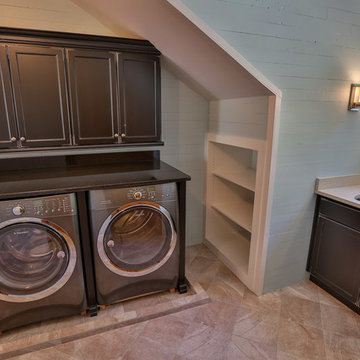
Mid-sized country porcelain tile and beige floor dedicated laundry room photo in Other with a side-by-side washer/dryer, an undermount sink, shaker cabinets, gray cabinets, laminate countertops and blue walls
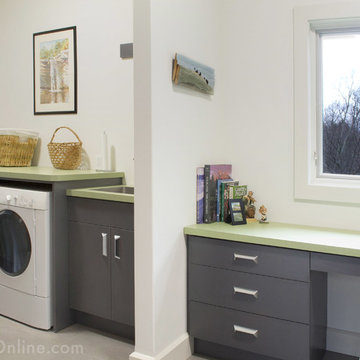
Margaret Ferrec
Inspiration for a small contemporary single-wall utility room remodel in New York with an undermount sink, flat-panel cabinets, gray cabinets, laminate countertops, beige walls and a side-by-side washer/dryer
Inspiration for a small contemporary single-wall utility room remodel in New York with an undermount sink, flat-panel cabinets, gray cabinets, laminate countertops, beige walls and a side-by-side washer/dryer
Laundry Room with an Undermount Sink and Laminate Countertops Ideas
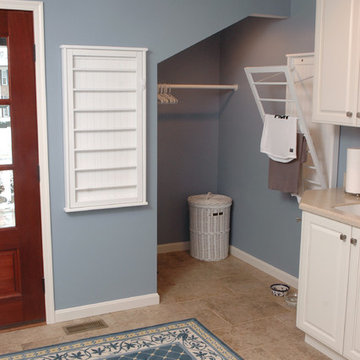
Neal's Design Remodel
Utility room - mid-sized traditional porcelain tile utility room idea in Cincinnati with white cabinets, blue walls, a side-by-side washer/dryer, an undermount sink and laminate countertops
Utility room - mid-sized traditional porcelain tile utility room idea in Cincinnati with white cabinets, blue walls, a side-by-side washer/dryer, an undermount sink and laminate countertops
1





