Single-Wall Laundry Room with Quartzite Countertops Ideas
Refine by:
Budget
Sort by:Popular Today
1 - 20 of 421 photos
Item 1 of 3
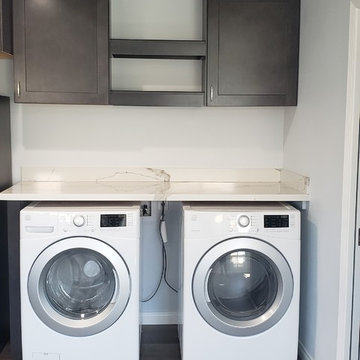
Utility room - modern single-wall utility room idea in Orange County with shaker cabinets, black cabinets, quartzite countertops, blue walls and a side-by-side washer/dryer

Picture Perfect House
Mid-sized transitional single-wall beige floor utility room photo in Chicago with recessed-panel cabinets, gray cabinets, quartzite countertops, gray backsplash, stone slab backsplash, gray countertops, an undermount sink, beige walls and a stacked washer/dryer
Mid-sized transitional single-wall beige floor utility room photo in Chicago with recessed-panel cabinets, gray cabinets, quartzite countertops, gray backsplash, stone slab backsplash, gray countertops, an undermount sink, beige walls and a stacked washer/dryer
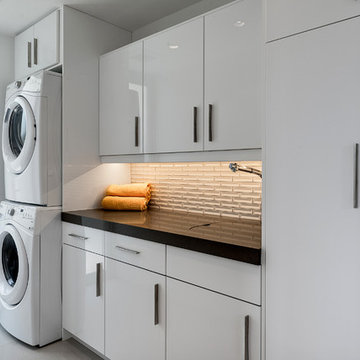
Patrick Ketchum Photography
Inspiration for a large contemporary single-wall utility room remodel in Los Angeles with an undermount sink, flat-panel cabinets, white cabinets, quartzite countertops, white walls and a stacked washer/dryer
Inspiration for a large contemporary single-wall utility room remodel in Los Angeles with an undermount sink, flat-panel cabinets, white cabinets, quartzite countertops, white walls and a stacked washer/dryer
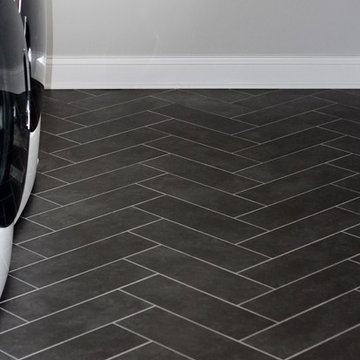
Lindsay Newport
Dedicated laundry room - transitional single-wall porcelain tile dedicated laundry room idea in Milwaukee with a drop-in sink, shaker cabinets, white cabinets, quartzite countertops, gray walls and a side-by-side washer/dryer
Dedicated laundry room - transitional single-wall porcelain tile dedicated laundry room idea in Milwaukee with a drop-in sink, shaker cabinets, white cabinets, quartzite countertops, gray walls and a side-by-side washer/dryer
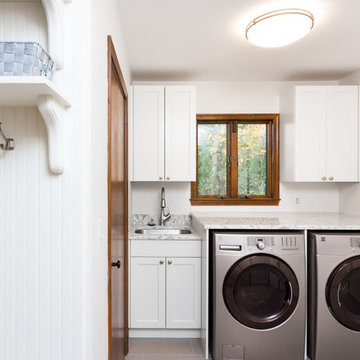
Goals
Our clients wished to update the look of their kitchen and create a more open layout that was bright and inviting.
Our Design Solution
Our design solution was to remove the wall cabinets between the kitchen and dining area and to use a warm almond color to make the kitchen really open and inviting. We used bronze light fixtures and created a unique peninsula to create an up-to-date kitchen.

Inspiration for a mid-sized coastal single-wall medium tone wood floor and brown floor utility room remodel in Philadelphia with an undermount sink, white cabinets, quartzite countertops, multicolored walls, a stacked washer/dryer, white countertops and shaker cabinets
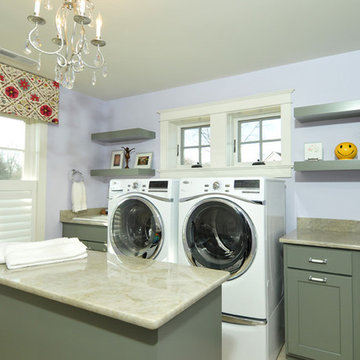
Finally, a laundry room that makes laundry a breeze! Large side-by-side, front loading washer and dryer appliances are on pedestals with drawers. Sage cabinetry is offset by soft blue walls. Quartzite countertops and backsplash provide generous work space and floating shelves provide extra storage. The island is on castors so it can be rolled out of the way when not needed. The castors lock to keep the piece stable when in use. Shelving in the island offers additional storage.
Carlos Vergara Photography
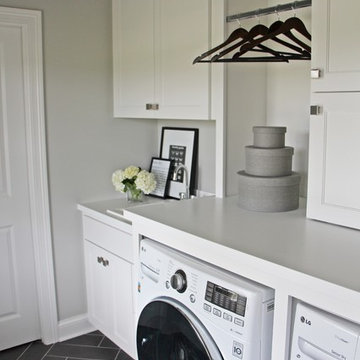
Lindsay Newport
Example of a mid-sized transitional single-wall porcelain tile dedicated laundry room design in Milwaukee with a drop-in sink, shaker cabinets, white cabinets, quartzite countertops, gray walls and a side-by-side washer/dryer
Example of a mid-sized transitional single-wall porcelain tile dedicated laundry room design in Milwaukee with a drop-in sink, shaker cabinets, white cabinets, quartzite countertops, gray walls and a side-by-side washer/dryer
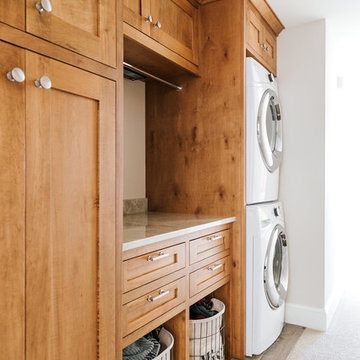
Utility room - mid-sized transitional single-wall ceramic tile and beige floor utility room idea in Minneapolis with shaker cabinets, medium tone wood cabinets, quartzite countertops, beige walls and a stacked washer/dryer
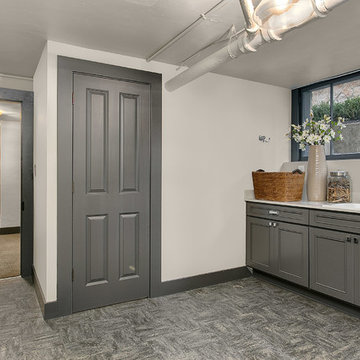
New floor, cabinetry, countertop, and plumbing was installed in the basement laundry room. Store linens and supplies in the roomy closet. There is plenty of space for additional furniture pieces to help make folding laundry easy.
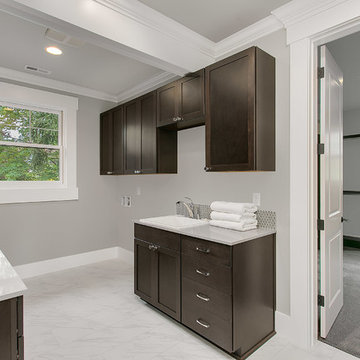
Laundry room is conveniently attached to main hallway and master suite closet. HD Estates
Inspiration for a large transitional single-wall porcelain tile dedicated laundry room remodel in Seattle with flat-panel cabinets, dark wood cabinets, quartzite countertops, gray walls, a side-by-side washer/dryer and a drop-in sink
Inspiration for a large transitional single-wall porcelain tile dedicated laundry room remodel in Seattle with flat-panel cabinets, dark wood cabinets, quartzite countertops, gray walls, a side-by-side washer/dryer and a drop-in sink
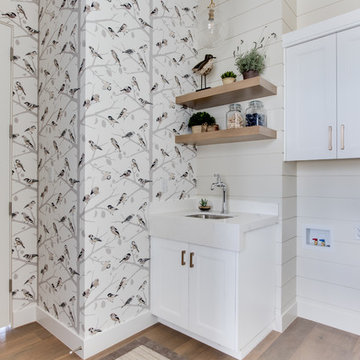
Interior Designer: Simons Design Studio
Builder: Magleby Construction
Photography: Allison Niccum
Utility room - cottage single-wall light wood floor and beige floor utility room idea in Salt Lake City with multicolored walls, an undermount sink, shaker cabinets, white cabinets, quartzite countertops, a side-by-side washer/dryer and white countertops
Utility room - cottage single-wall light wood floor and beige floor utility room idea in Salt Lake City with multicolored walls, an undermount sink, shaker cabinets, white cabinets, quartzite countertops, a side-by-side washer/dryer and white countertops
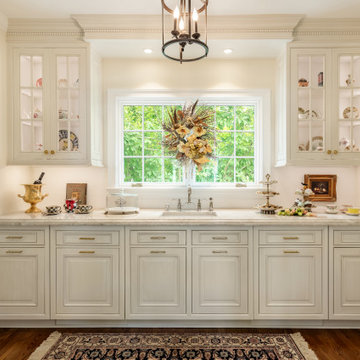
Elegant, yet functional laundry room off the kitchen. Hidden away behind sliding doors, this laundry space opens to double as a butler's pantry during preparations and service for entertaining guests.
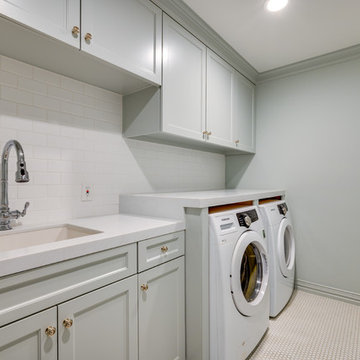
Design/Build: AXIOM Builders
Photos: © Mike Healey Photography
Inspiration for a large timeless single-wall ceramic tile and white floor dedicated laundry room remodel in Dallas with an undermount sink, recessed-panel cabinets, gray cabinets, quartzite countertops, gray walls, a side-by-side washer/dryer and white countertops
Inspiration for a large timeless single-wall ceramic tile and white floor dedicated laundry room remodel in Dallas with an undermount sink, recessed-panel cabinets, gray cabinets, quartzite countertops, gray walls, a side-by-side washer/dryer and white countertops
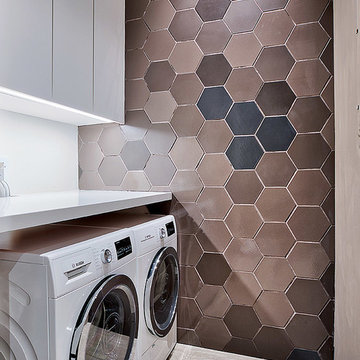
Architecture: GK Architecture
Photos: Brian Ashby (Briansperspective.com)
Example of a mid-sized minimalist single-wall ceramic tile and gray floor dedicated laundry room design in San Francisco with flat-panel cabinets, white cabinets, quartzite countertops, brown walls, a side-by-side washer/dryer and white countertops
Example of a mid-sized minimalist single-wall ceramic tile and gray floor dedicated laundry room design in San Francisco with flat-panel cabinets, white cabinets, quartzite countertops, brown walls, a side-by-side washer/dryer and white countertops
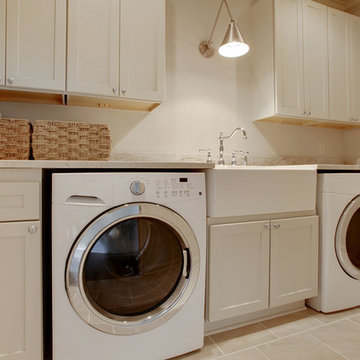
Inspiration for a large timeless single-wall ceramic tile utility room remodel in New Orleans with a farmhouse sink, shaker cabinets, white cabinets, quartzite countertops and white walls
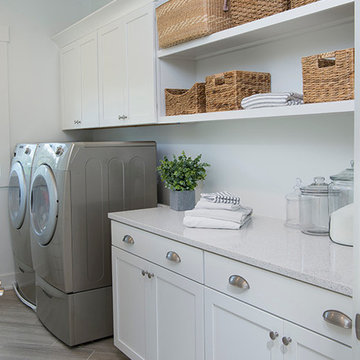
Inspiration for a large transitional single-wall ceramic tile utility room remodel in Atlanta with recessed-panel cabinets, white cabinets, quartzite countertops, white walls and a side-by-side washer/dryer
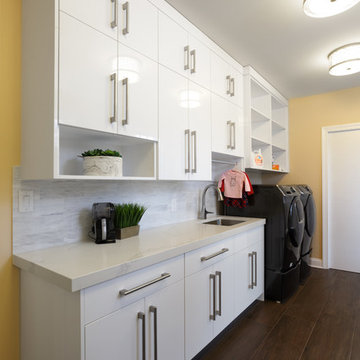
Dedicated laundry room - modern single-wall dark wood floor dedicated laundry room idea in Philadelphia with an undermount sink, flat-panel cabinets, white cabinets, quartzite countertops, yellow walls, a side-by-side washer/dryer and white countertops
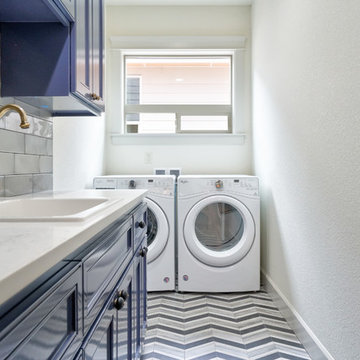
Inspiration for a small transitional single-wall multicolored floor dedicated laundry room remodel in Portland with a drop-in sink, recessed-panel cabinets, blue cabinets, quartzite countertops, beige walls, a side-by-side washer/dryer and white countertops
Single-Wall Laundry Room with Quartzite Countertops Ideas
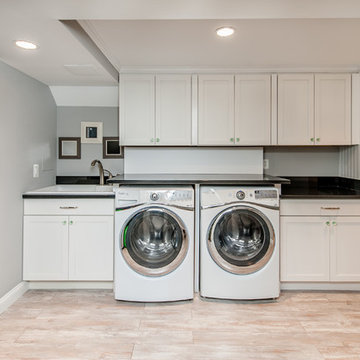
Finecraft Contractors, Inc.
James N Gerrety, AIA
Susie Soleimani Photography
Laundry room - mid-sized transitional single-wall porcelain tile laundry room idea in DC Metro with a drop-in sink, recessed-panel cabinets, white cabinets, quartzite countertops, blue walls and a side-by-side washer/dryer
Laundry room - mid-sized transitional single-wall porcelain tile laundry room idea in DC Metro with a drop-in sink, recessed-panel cabinets, white cabinets, quartzite countertops, blue walls and a side-by-side washer/dryer
1





