Porcelain Tile Laundry Room with Soapstone Countertops Ideas
Refine by:
Budget
Sort by:Popular Today
1 - 20 of 55 photos
Item 1 of 3

Utility room - mid-sized transitional galley porcelain tile utility room idea in Raleigh with an undermount sink, open cabinets, white cabinets, soapstone countertops, beige walls and a side-by-side washer/dryer
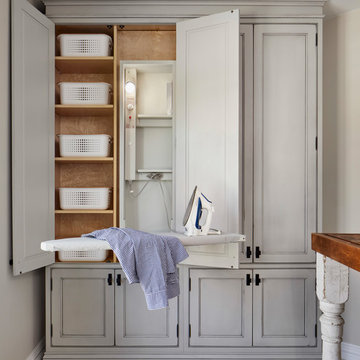
Susan Brenner
Large farmhouse single-wall porcelain tile and gray floor dedicated laundry room photo in Denver with a farmhouse sink, recessed-panel cabinets, gray cabinets, soapstone countertops, white walls, a side-by-side washer/dryer and black countertops
Large farmhouse single-wall porcelain tile and gray floor dedicated laundry room photo in Denver with a farmhouse sink, recessed-panel cabinets, gray cabinets, soapstone countertops, white walls, a side-by-side washer/dryer and black countertops

Versatile Imaging
Dedicated laundry room - large traditional porcelain tile and multicolored floor dedicated laundry room idea in Dallas with a drop-in sink, white cabinets, soapstone countertops, a side-by-side washer/dryer, black countertops, shaker cabinets and multicolored walls
Dedicated laundry room - large traditional porcelain tile and multicolored floor dedicated laundry room idea in Dallas with a drop-in sink, white cabinets, soapstone countertops, a side-by-side washer/dryer, black countertops, shaker cabinets and multicolored walls
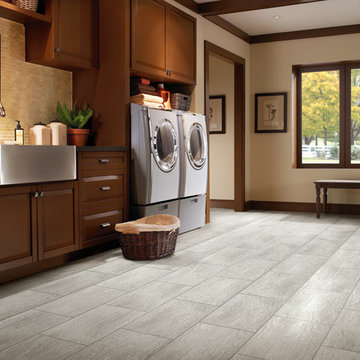
Large elegant single-wall porcelain tile and gray floor dedicated laundry room photo in Other with a farmhouse sink, raised-panel cabinets, dark wood cabinets, soapstone countertops, beige walls and a side-by-side washer/dryer

Inspiration for a mid-sized eclectic u-shaped porcelain tile and gray floor dedicated laundry room remodel in Dallas with shaker cabinets, white cabinets, a farmhouse sink, soapstone countertops, multicolored walls, a side-by-side washer/dryer and gray countertops
Example of a mid-sized classic l-shaped porcelain tile and brown floor utility room design in Burlington with an undermount sink, shaker cabinets, white cabinets, soapstone countertops, blue walls, a side-by-side washer/dryer and black countertops
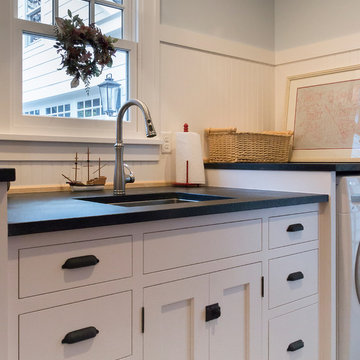
Example of a mid-sized classic galley porcelain tile dedicated laundry room design in Chicago with an undermount sink, flat-panel cabinets, white cabinets, soapstone countertops, a side-by-side washer/dryer and gray walls

Mudroom sink and cabinetry with soapstone countertop and beaded 3" backsplash. Countertop has "100-year" edge. Dog bed beneath. Heather Shier (Photographer)

Dedicated laundry room - small contemporary l-shaped porcelain tile and multicolored floor dedicated laundry room idea in Atlanta with shaker cabinets, black cabinets, soapstone countertops, black backsplash, subway tile backsplash, a side-by-side washer/dryer and black countertops
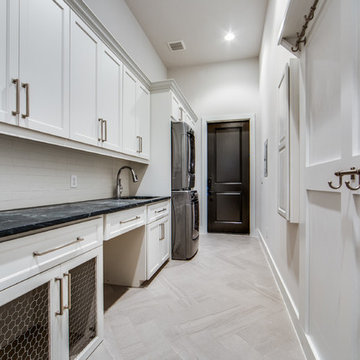
Shoot2Sell
Dedicated laundry room - mid-sized transitional galley porcelain tile and gray floor dedicated laundry room idea in Dallas with an undermount sink, shaker cabinets, white cabinets, soapstone countertops, gray walls and a stacked washer/dryer
Dedicated laundry room - mid-sized transitional galley porcelain tile and gray floor dedicated laundry room idea in Dallas with an undermount sink, shaker cabinets, white cabinets, soapstone countertops, gray walls and a stacked washer/dryer

With the original, unfinished laundry room located in the enclosed porch with plywood subflooring and bare shiplap on the walls, our client was ready for a change.
To create a functional size laundry/utility room, Blackline Renovations repurposed part of the enclosed porch and slightly expanded into the original kitchen footprint. With a small space to work with, form and function was paramount. Blackline Renovations’ creative solution involved carefully designing an efficient layout with accessible storage. The laundry room was thus designed with floor-to-ceiling cabinetry and a stacked washer/dryer to provide enough space for a folding station and drying area. The lower cabinet beneath the drying area was even customized to conceal and store a cat litter box. Every square inch was wisely utilized to maximize this small space.
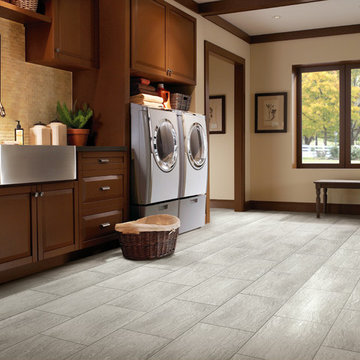
Example of a large classic single-wall porcelain tile and gray floor utility room design in Denver with a farmhouse sink, raised-panel cabinets, dark wood cabinets, soapstone countertops, beige walls and a side-by-side washer/dryer
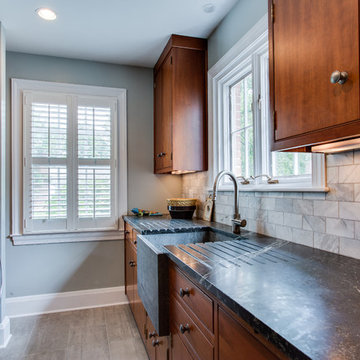
Jennifer Dobson
Laundry room - traditional porcelain tile laundry room idea in Baltimore with a farmhouse sink, soapstone countertops, gray walls and a side-by-side washer/dryer
Laundry room - traditional porcelain tile laundry room idea in Baltimore with a farmhouse sink, soapstone countertops, gray walls and a side-by-side washer/dryer

Inspiration for a small contemporary l-shaped porcelain tile and multicolored floor dedicated laundry room remodel in Atlanta with shaker cabinets, black cabinets, soapstone countertops, black backsplash, subway tile backsplash, a side-by-side washer/dryer and black countertops
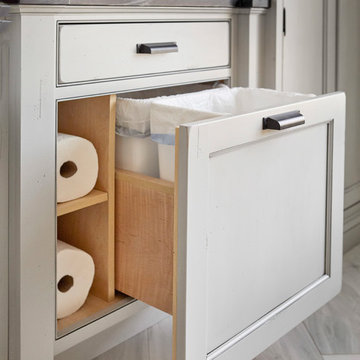
Susan Brenner
Example of a large country single-wall porcelain tile and gray floor dedicated laundry room design in Denver with a farmhouse sink, recessed-panel cabinets, gray cabinets, soapstone countertops, white walls, a side-by-side washer/dryer and black countertops
Example of a large country single-wall porcelain tile and gray floor dedicated laundry room design in Denver with a farmhouse sink, recessed-panel cabinets, gray cabinets, soapstone countertops, white walls, a side-by-side washer/dryer and black countertops
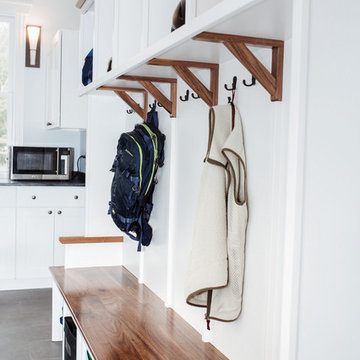
Utility room - traditional porcelain tile utility room idea in Burlington with an undermount sink, shaker cabinets, white cabinets, soapstone countertops, a side-by-side washer/dryer and black countertops
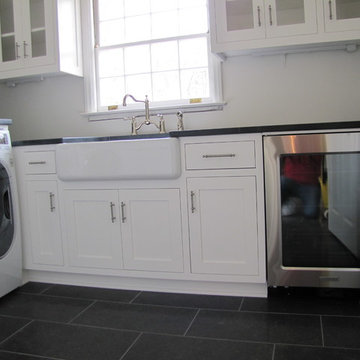
Not only ideal for laundry but also provides a beverage cooler for convenience for both kids and adults.
Arts and crafts galley porcelain tile utility room photo in Charlotte with a farmhouse sink, white cabinets, soapstone countertops, white walls, a side-by-side washer/dryer and shaker cabinets
Arts and crafts galley porcelain tile utility room photo in Charlotte with a farmhouse sink, white cabinets, soapstone countertops, white walls, a side-by-side washer/dryer and shaker cabinets
Utility room - mid-sized traditional l-shaped porcelain tile and brown floor utility room idea in Burlington with an undermount sink, shaker cabinets, white cabinets, soapstone countertops, blue walls, a side-by-side washer/dryer and black countertops
Mid-sized elegant l-shaped porcelain tile and brown floor utility room photo in Burlington with an undermount sink, shaker cabinets, white cabinets, soapstone countertops, blue walls, a side-by-side washer/dryer and black countertops
Porcelain Tile Laundry Room with Soapstone Countertops Ideas
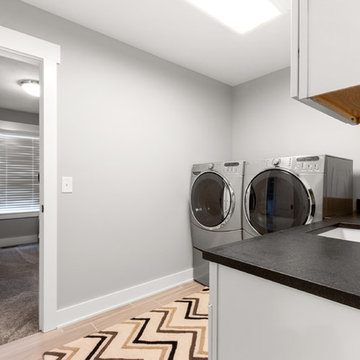
Mid-sized arts and crafts l-shaped porcelain tile and beige floor dedicated laundry room photo in Columbus with an undermount sink, recessed-panel cabinets, gray cabinets, soapstone countertops, gray walls, a side-by-side washer/dryer and black countertops
1





