Laundry Room with Concrete Countertops and Tile Countertops Ideas
Refine by:
Budget
Sort by:Popular Today
1 - 20 of 297 photos
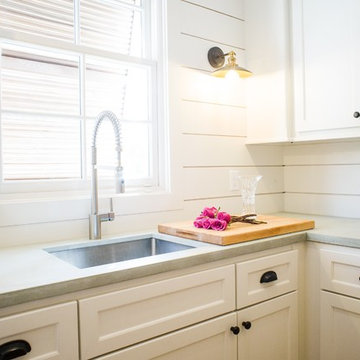
Mid-sized country u-shaped dedicated laundry room photo in Houston with an undermount sink, recessed-panel cabinets, white cabinets, concrete countertops, white walls, a side-by-side washer/dryer and gray countertops
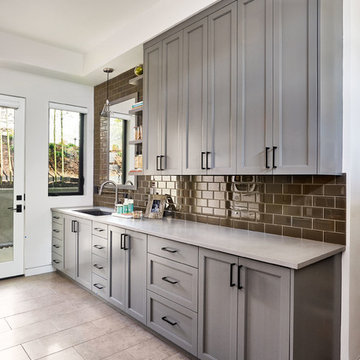
Blackstone Edge Photography
Utility room - large contemporary galley porcelain tile utility room idea in Portland with an undermount sink, shaker cabinets, gray cabinets, concrete countertops and white walls
Utility room - large contemporary galley porcelain tile utility room idea in Portland with an undermount sink, shaker cabinets, gray cabinets, concrete countertops and white walls
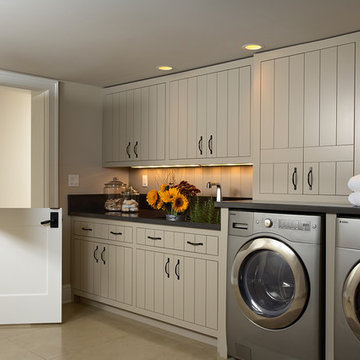
* Designed by Rosemary Merrill
* Photography by Susan Gilmore
Utility room - large transitional l-shaped concrete floor utility room idea in Minneapolis with an undermount sink, flat-panel cabinets, beige cabinets, concrete countertops, beige walls and a side-by-side washer/dryer
Utility room - large transitional l-shaped concrete floor utility room idea in Minneapolis with an undermount sink, flat-panel cabinets, beige cabinets, concrete countertops, beige walls and a side-by-side washer/dryer
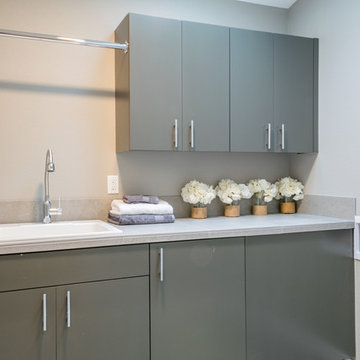
Large trendy galley dedicated laundry room photo in Portland with an undermount sink, flat-panel cabinets, gray cabinets, gray walls and tile countertops
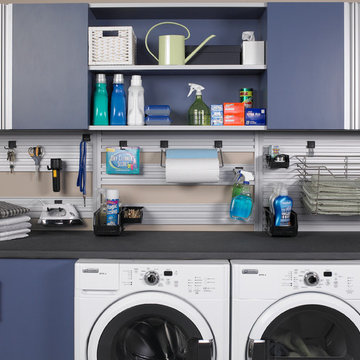
Inspiration for a mid-sized industrial single-wall dedicated laundry room remodel in Atlanta with flat-panel cabinets, blue cabinets, concrete countertops, beige walls and a side-by-side washer/dryer
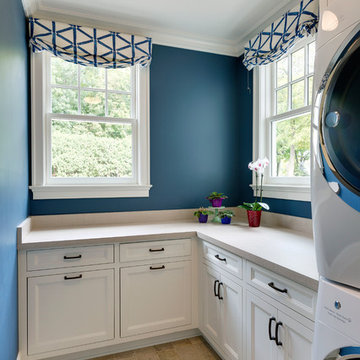
Mid-sized elegant l-shaped porcelain tile and beige floor dedicated laundry room photo in Minneapolis with white cabinets, concrete countertops, blue walls, a stacked washer/dryer, beige countertops and recessed-panel cabinets
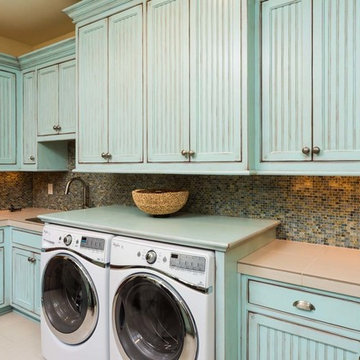
Ross Chandler
Dedicated laundry room - large rustic galley ceramic tile dedicated laundry room idea in Other with an undermount sink, blue cabinets, beige walls, a side-by-side washer/dryer, beaded inset cabinets and tile countertops
Dedicated laundry room - large rustic galley ceramic tile dedicated laundry room idea in Other with an undermount sink, blue cabinets, beige walls, a side-by-side washer/dryer, beaded inset cabinets and tile countertops

Laundry Room
Large trendy medium tone wood floor and brown floor utility room photo in Sacramento with a single-bowl sink, brown cabinets, concrete countertops, white walls, a concealed washer/dryer and gray countertops
Large trendy medium tone wood floor and brown floor utility room photo in Sacramento with a single-bowl sink, brown cabinets, concrete countertops, white walls, a concealed washer/dryer and gray countertops
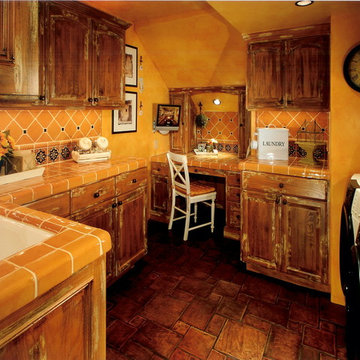
AG Photography,
Laundry Room
Inspiration for a mediterranean terra-cotta tile laundry room remodel in Orange County with an undermount sink, raised-panel cabinets, distressed cabinets, tile countertops, a side-by-side washer/dryer, orange countertops and orange walls
Inspiration for a mediterranean terra-cotta tile laundry room remodel in Orange County with an undermount sink, raised-panel cabinets, distressed cabinets, tile countertops, a side-by-side washer/dryer, orange countertops and orange walls

Inspiration for a mid-sized cottage single-wall medium tone wood floor and brown floor dedicated laundry room remodel in Sacramento with a drop-in sink, raised-panel cabinets, dark wood cabinets, concrete countertops, white walls, a side-by-side washer/dryer and gray countertops
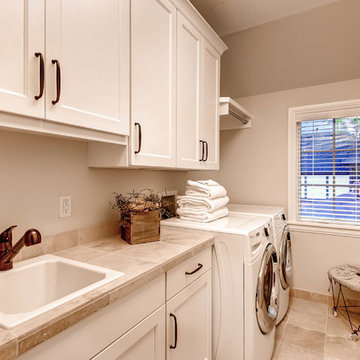
Crisp & clean laundry room with natural light
Example of a mid-sized transitional single-wall porcelain tile dedicated laundry room design in Denver with a drop-in sink, shaker cabinets, white cabinets, tile countertops, gray walls and a side-by-side washer/dryer
Example of a mid-sized transitional single-wall porcelain tile dedicated laundry room design in Denver with a drop-in sink, shaker cabinets, white cabinets, tile countertops, gray walls and a side-by-side washer/dryer
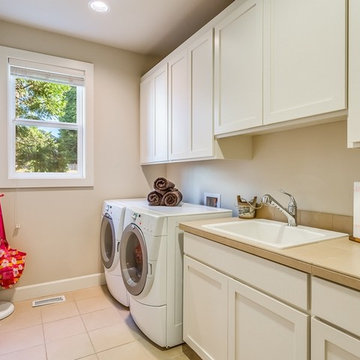
Example of a mid-sized classic galley ceramic tile utility room design in Seattle with a drop-in sink, recessed-panel cabinets, white cabinets, tile countertops, beige walls and a side-by-side washer/dryer

Mid-sized transitional single-wall ceramic tile, gray floor, wood ceiling and shiplap wall dedicated laundry room photo in New York with a drop-in sink, shaker cabinets, gray cabinets, concrete countertops, white backsplash, shiplap backsplash, white walls, a side-by-side washer/dryer and gray countertops
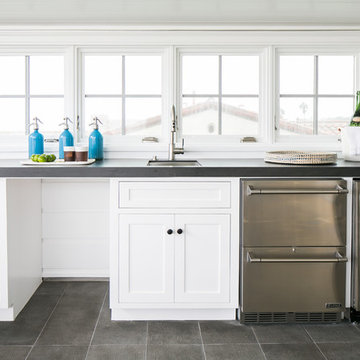
Mid-sized beach style u-shaped porcelain tile and gray floor dedicated laundry room photo in Orange County with an undermount sink, shaker cabinets, white cabinets, concrete countertops, a side-by-side washer/dryer, gray countertops and white walls

Wiggs Photo
Mid-sized tuscan galley medium tone wood floor and brown floor dedicated laundry room photo in Phoenix with an undermount sink, raised-panel cabinets, white cabinets, concrete countertops, white walls, a side-by-side washer/dryer and white countertops
Mid-sized tuscan galley medium tone wood floor and brown floor dedicated laundry room photo in Phoenix with an undermount sink, raised-panel cabinets, white cabinets, concrete countertops, white walls, a side-by-side washer/dryer and white countertops
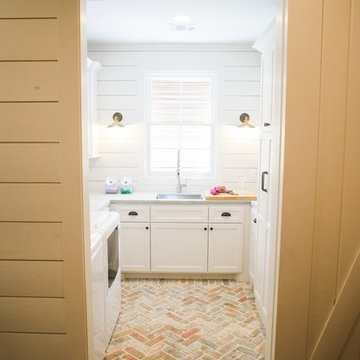
Inspiration for a mid-sized country u-shaped brick floor and beige floor dedicated laundry room remodel in Houston with an undermount sink, recessed-panel cabinets, white cabinets, white walls, a side-by-side washer/dryer, concrete countertops and gray countertops
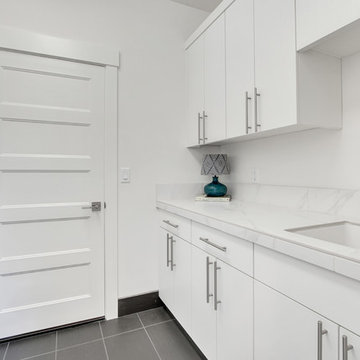
Dedicated laundry room - mid-sized contemporary galley dedicated laundry room idea in Portland with a drop-in sink, flat-panel cabinets, white cabinets, tile countertops and white walls
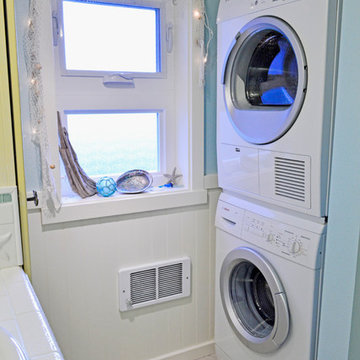
Photography by: Amy Birrer
This lovely beach cabin was completely remodeled to add more space and make it a bit more functional. Many vintage pieces were reused in keeping with the vintage of the space. We carved out new space in this beach cabin kitchen, bathroom and laundry area that was nonexistent in the previous layout. The original drainboard sink and gas range were incorporated into the new design as well as the reused door on the small reach-in pantry. The white tile countertop is trimmed in nautical rope detail and the backsplash incorporates subtle elements from the sea framed in beach glass colors. The client even chose light fixtures reminiscent of bulkhead lamps.
The bathroom doubles as a laundry area and is painted in blue and white with the same cream painted cabinets and countertop tile as the kitchen. We used a slightly different backsplash and glass pattern here and classic plumbing fixtures.
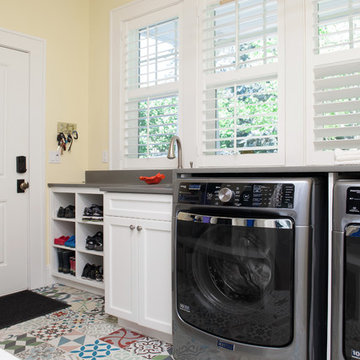
Aaron Ziltener
Utility room - small country galley concrete floor utility room idea in Portland with an undermount sink, flat-panel cabinets, white cabinets, concrete countertops, yellow walls and a side-by-side washer/dryer
Utility room - small country galley concrete floor utility room idea in Portland with an undermount sink, flat-panel cabinets, white cabinets, concrete countertops, yellow walls and a side-by-side washer/dryer
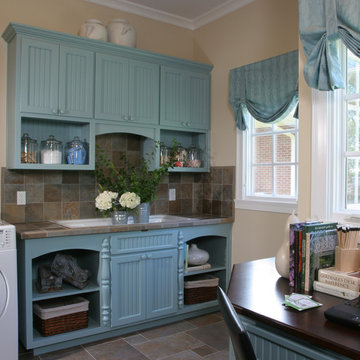
Example of a small arts and crafts single-wall ceramic tile and brown floor utility room design in Indianapolis with a drop-in sink, beaded inset cabinets, blue cabinets, tile countertops, beige walls, a side-by-side washer/dryer and brown countertops
Laundry Room with Concrete Countertops and Tile Countertops Ideas
1





