Laundry Room with White Cabinets and Tile Countertops Ideas
Refine by:
Budget
Sort by:Popular Today
1 - 20 of 54 photos
Item 1 of 3
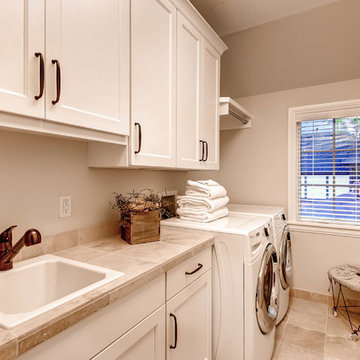
Crisp & clean laundry room with natural light
Example of a mid-sized transitional single-wall porcelain tile dedicated laundry room design in Denver with a drop-in sink, shaker cabinets, white cabinets, tile countertops, gray walls and a side-by-side washer/dryer
Example of a mid-sized transitional single-wall porcelain tile dedicated laundry room design in Denver with a drop-in sink, shaker cabinets, white cabinets, tile countertops, gray walls and a side-by-side washer/dryer
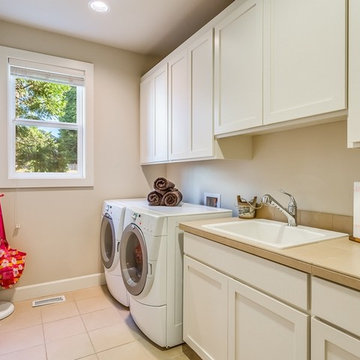
Example of a mid-sized classic galley ceramic tile utility room design in Seattle with a drop-in sink, recessed-panel cabinets, white cabinets, tile countertops, beige walls and a side-by-side washer/dryer
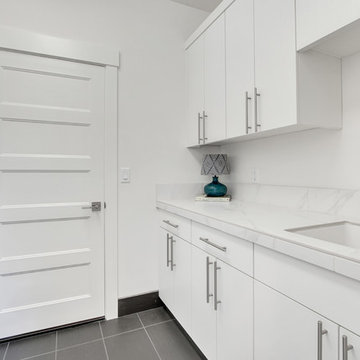
Dedicated laundry room - mid-sized contemporary galley dedicated laundry room idea in Portland with a drop-in sink, flat-panel cabinets, white cabinets, tile countertops and white walls

This is a unique, high performance home designed for an existing lot in an exclusive neighborhood, featuring 4,800 square feet with a guest suite or home office on the main floor; basement with media room, bedroom, bathroom and storage room; upper level master suite and two other bedrooms and bathrooms. The great room features tall ceilings, boxed beams, chef's kitchen and lots of windows. The patio includes a built-in bbq.

Photo by Mike Wiseman
Example of a large transitional u-shaped slate floor dedicated laundry room design in Other with a drop-in sink, shaker cabinets, white cabinets, tile countertops, white walls and a side-by-side washer/dryer
Example of a large transitional u-shaped slate floor dedicated laundry room design in Other with a drop-in sink, shaker cabinets, white cabinets, tile countertops, white walls and a side-by-side washer/dryer

Julie Albini
Example of a mid-sized southwest l-shaped terra-cotta tile and orange floor dedicated laundry room design in Austin with a drop-in sink, recessed-panel cabinets, white cabinets, tile countertops, white walls, a side-by-side washer/dryer and green countertops
Example of a mid-sized southwest l-shaped terra-cotta tile and orange floor dedicated laundry room design in Austin with a drop-in sink, recessed-panel cabinets, white cabinets, tile countertops, white walls, a side-by-side washer/dryer and green countertops
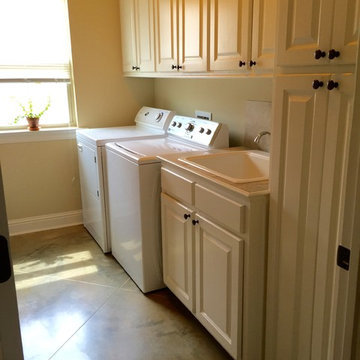
this laundry room has plenty of space for a side by side washer dryer, plus a full sink and counter for folding clothes. includes lots of cabinets and storage.
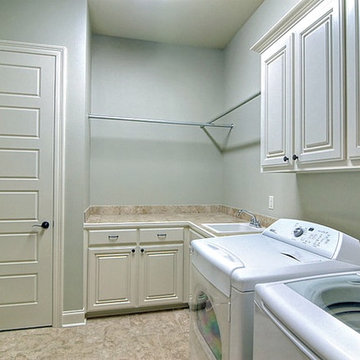
Large elegant l-shaped porcelain tile laundry room photo in New Orleans with raised-panel cabinets, white cabinets, tile countertops, white walls, a side-by-side washer/dryer and a drop-in sink
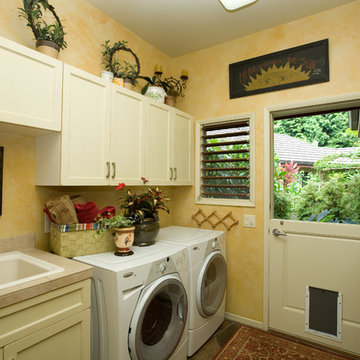
Example of a mid-sized transitional single-wall concrete floor dedicated laundry room design in Hawaii with a drop-in sink, shaker cabinets, white cabinets, tile countertops, yellow walls and a side-by-side washer/dryer
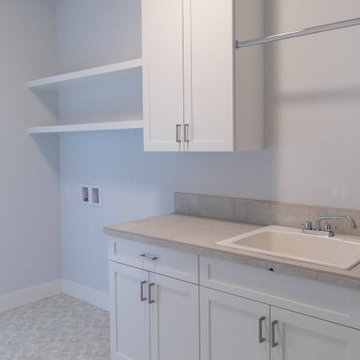
Mid-sized trendy galley vinyl floor and beige floor dedicated laundry room photo in Other with a drop-in sink, shaker cabinets, white cabinets, tile countertops, beige backsplash, ceramic backsplash, white walls, a side-by-side washer/dryer and beige countertops
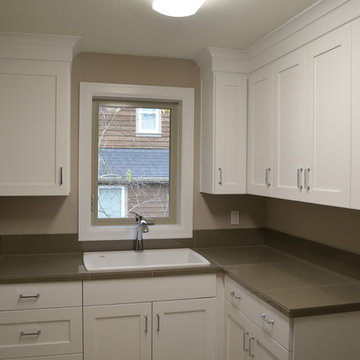
Example of a large classic l-shaped travertine floor dedicated laundry room design in Portland with a drop-in sink, shaker cabinets, white cabinets, tile countertops, gray walls and a side-by-side washer/dryer
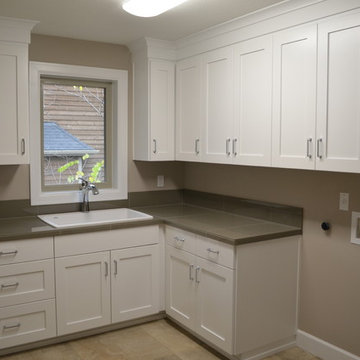
Example of a large classic l-shaped travertine floor dedicated laundry room design in Portland with a drop-in sink, shaker cabinets, white cabinets, tile countertops, gray walls and a side-by-side washer/dryer
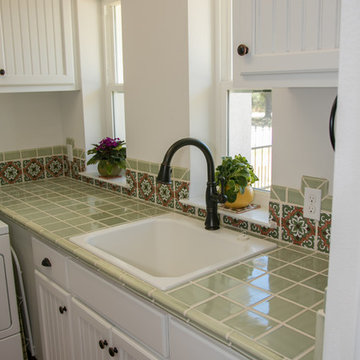
Inspiration for a large mediterranean l-shaped terra-cotta tile and brown floor dedicated laundry room remodel in Austin with a drop-in sink, recessed-panel cabinets, white cabinets, tile countertops, white walls and green countertops
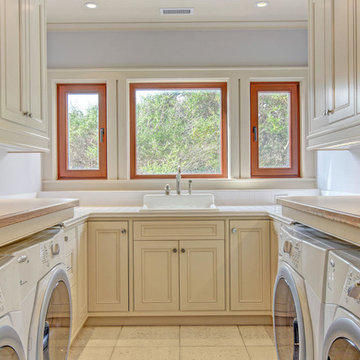
Example of a large arts and crafts u-shaped porcelain tile and white floor laundry room design in Other with a farmhouse sink, shaker cabinets, white cabinets, tile countertops, white walls and a side-by-side washer/dryer
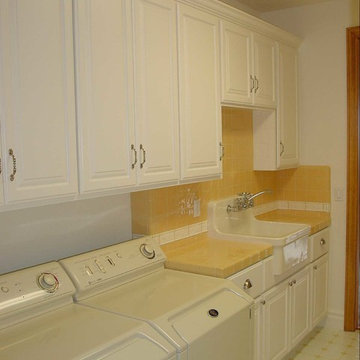
Utility room - mid-sized traditional galley porcelain tile utility room idea in Sacramento with a farmhouse sink, raised-panel cabinets, white cabinets, tile countertops and a side-by-side washer/dryer
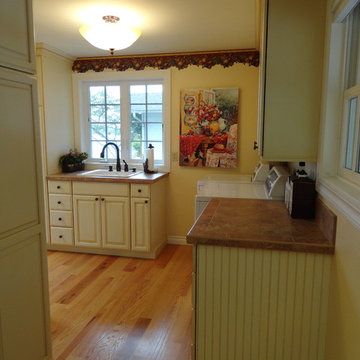
The laundry room was also done to match kitchen cabinets from DeWil’s Designer Cabinets "Old World" door style and is made from Alder wood in Heirloom White # 107 (no sand through) finish with a soft "Old World" glazing in warm caramel tones.. The counter top was tiled with a porcelain tile.
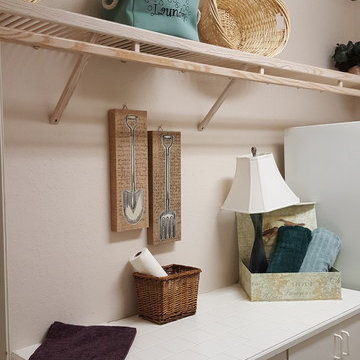
Inspiration for a mid-sized timeless single-wall dedicated laundry room remodel in Tampa with flat-panel cabinets, white cabinets, tile countertops, beige walls and a side-by-side washer/dryer
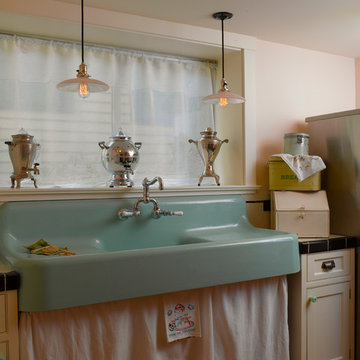
Architect: Carol Sundstrom, AIA
Contractor: Phoenix Construction
Photography: © Kathryn Barnard
Example of a mid-sized classic galley light wood floor dedicated laundry room design in Seattle with a farmhouse sink, recessed-panel cabinets, white cabinets, tile countertops, pink walls and a stacked washer/dryer
Example of a mid-sized classic galley light wood floor dedicated laundry room design in Seattle with a farmhouse sink, recessed-panel cabinets, white cabinets, tile countertops, pink walls and a stacked washer/dryer
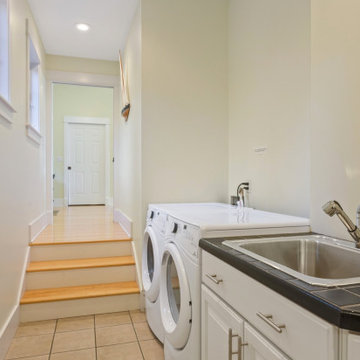
Inspiration for a mid-sized coastal galley ceramic tile and beige floor utility room remodel in Chicago with a drop-in sink, raised-panel cabinets, white cabinets, tile countertops, yellow walls, a side-by-side washer/dryer and black countertops
Laundry Room with White Cabinets and Tile Countertops Ideas
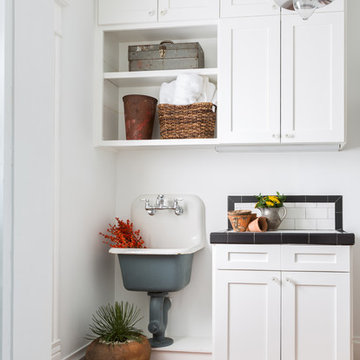
Inspiration for a southwestern terra-cotta tile laundry room remodel in Houston with a single-bowl sink, shaker cabinets, white cabinets, tile countertops and white walls
1





