Laundry Room with Open Cabinets and Wood Countertops Ideas
Refine by:
Budget
Sort by:Popular Today
1 - 20 of 156 photos
Item 1 of 3

We basically squeezed this into a closet, but wow does it deliver! The roll out shelf can expand for folding and ironing and push back in when it's not needed. The wood shelves offer great linen storage and the exposed brick is a great reminder of all the hard work that has been done in this home!
Joe Kwon

Inspiration for a mid-sized cottage single-wall ceramic tile and white floor dedicated laundry room remodel in Bridgeport with open cabinets, blue cabinets, wood countertops, gray walls, a side-by-side washer/dryer and brown countertops
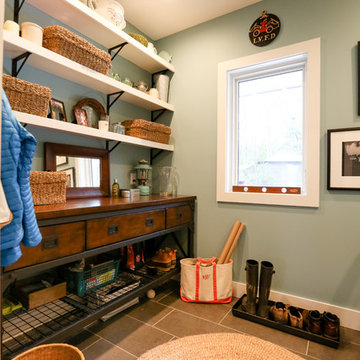
Utility room - mid-sized transitional single-wall porcelain tile and gray floor utility room idea in Other with open cabinets, white cabinets, wood countertops, blue walls, a side-by-side washer/dryer and brown countertops
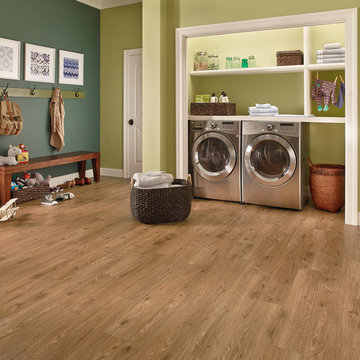
Example of a small transitional single-wall light wood floor utility room design in Chicago with open cabinets, white cabinets, wood countertops, green walls and a side-by-side washer/dryer
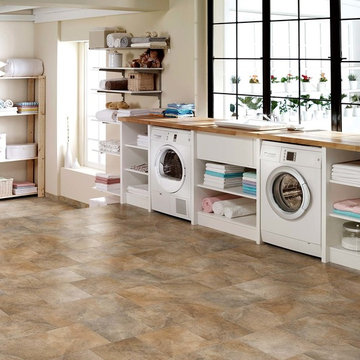
Marazzi Livigno Oro 12 x 12 ceramic floor tile with 3 x 12 bullnose. New from Marazzi 2014 and stocked by The Masonry Center. Photo courtesy of Marazzi USA.
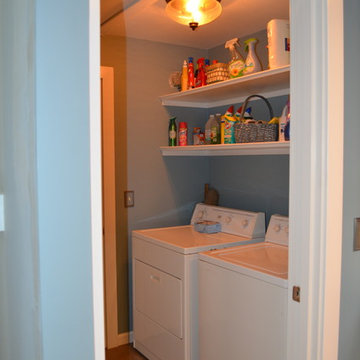
Previously the laundry area was a closet with a pass through area that lead to a hallway for the bedrooms. Since there was already access to the bedrooms on the other side of the wall, we closed off the pass through, removed the closet doors in front of the washer/ dryer and gave the client a functional and usefully laundry room.
Coast to Coast Design, LLC
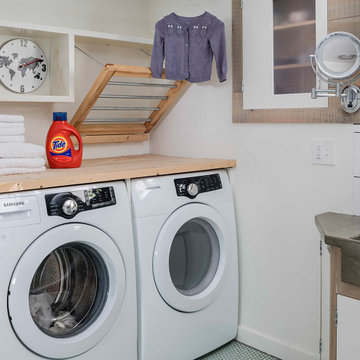
Small trendy single-wall utility room photo in Boston with open cabinets, white cabinets and wood countertops
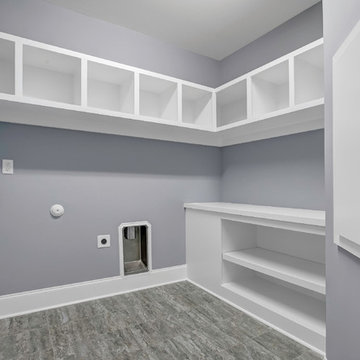
Inspiration for a mid-sized coastal u-shaped porcelain tile dedicated laundry room remodel in Other with open cabinets, white cabinets, wood countertops, gray walls and a side-by-side washer/dryer
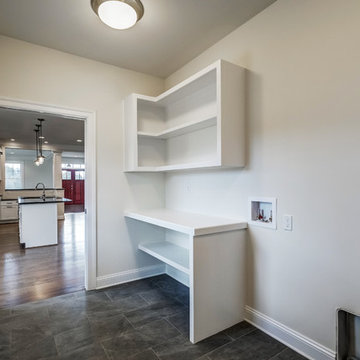
John Hancock
Inspiration for a large craftsman medium tone wood floor utility room remodel in Other with open cabinets, white cabinets, wood countertops, white walls and a side-by-side washer/dryer
Inspiration for a large craftsman medium tone wood floor utility room remodel in Other with open cabinets, white cabinets, wood countertops, white walls and a side-by-side washer/dryer
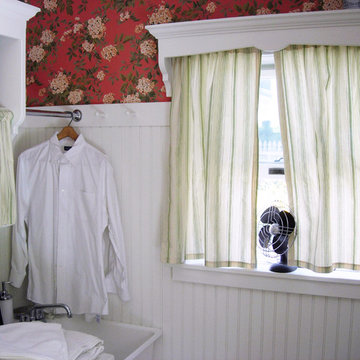
Construction : www.jmfconstructionllc.com
Utility room - small traditional l-shaped terra-cotta tile and orange floor utility room idea in New York with an utility sink, open cabinets, white cabinets, wood countertops, multicolored walls and a side-by-side washer/dryer
Utility room - small traditional l-shaped terra-cotta tile and orange floor utility room idea in New York with an utility sink, open cabinets, white cabinets, wood countertops, multicolored walls and a side-by-side washer/dryer
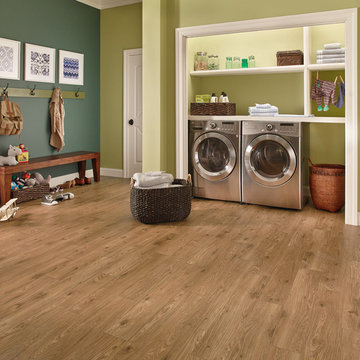
Mid-sized elegant single-wall light wood floor and green floor utility room photo in Other with open cabinets, white cabinets, wood countertops, green walls and a side-by-side washer/dryer
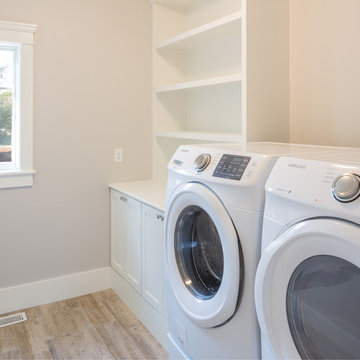
Bright open space to get your Laundry done.
Dedicated laundry room - mid-sized traditional dedicated laundry room idea in Boston with open cabinets, white cabinets, wood countertops, beige walls and a side-by-side washer/dryer
Dedicated laundry room - mid-sized traditional dedicated laundry room idea in Boston with open cabinets, white cabinets, wood countertops, beige walls and a side-by-side washer/dryer
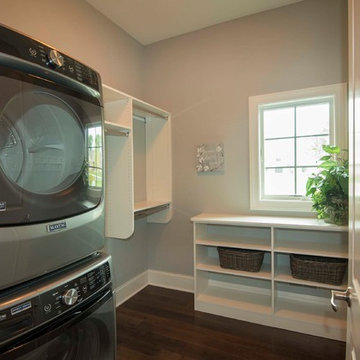
Detour Marketing, LLC
Example of a large classic l-shaped dark wood floor and brown floor dedicated laundry room design in Milwaukee with open cabinets, white cabinets, gray walls, a stacked washer/dryer, wood countertops and white countertops
Example of a large classic l-shaped dark wood floor and brown floor dedicated laundry room design in Milwaukee with open cabinets, white cabinets, gray walls, a stacked washer/dryer, wood countertops and white countertops
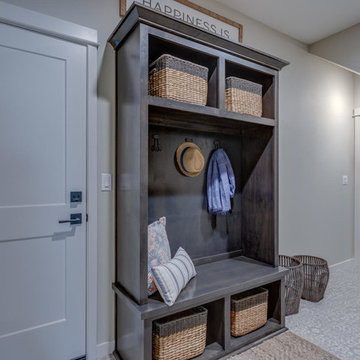
Beautiful Dominion
Dedicated laundry room - mid-sized farmhouse l-shaped dedicated laundry room idea in Portland with open cabinets, distressed cabinets, wood countertops, a side-by-side washer/dryer and gray countertops
Dedicated laundry room - mid-sized farmhouse l-shaped dedicated laundry room idea in Portland with open cabinets, distressed cabinets, wood countertops, a side-by-side washer/dryer and gray countertops
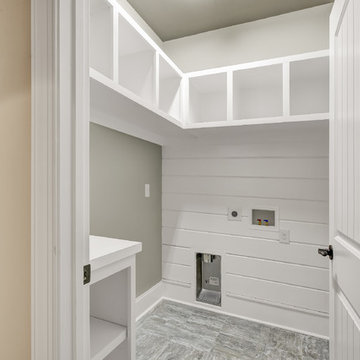
Mid-sized transitional single-wall porcelain tile dedicated laundry room photo in Other with open cabinets, white cabinets, wood countertops, beige walls and a side-by-side washer/dryer
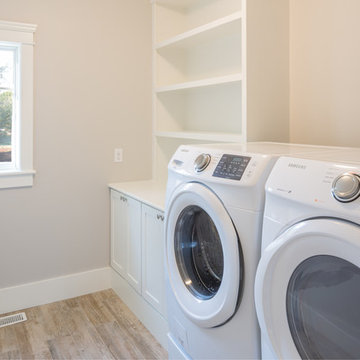
Bright open space to get your Laundry done.
Mid-sized beach style dedicated laundry room photo in Boston with open cabinets, white cabinets, wood countertops, beige walls and a side-by-side washer/dryer
Mid-sized beach style dedicated laundry room photo in Boston with open cabinets, white cabinets, wood countertops, beige walls and a side-by-side washer/dryer
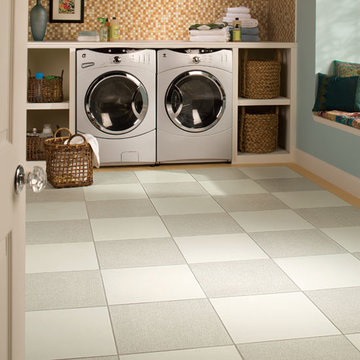
Mid-sized transitional single-wall ceramic tile and multicolored floor dedicated laundry room photo in Other with open cabinets, white cabinets, wood countertops, blue walls and a side-by-side washer/dryer
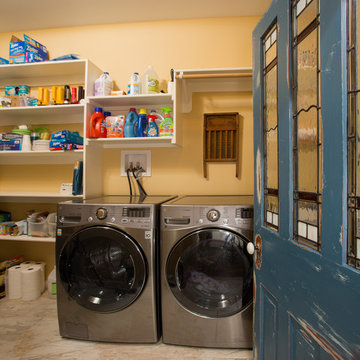
Inspiration for a mid-sized craftsman single-wall porcelain tile and multicolored floor utility room remodel in DC Metro with open cabinets, white cabinets, wood countertops, yellow walls, a side-by-side washer/dryer and white countertops
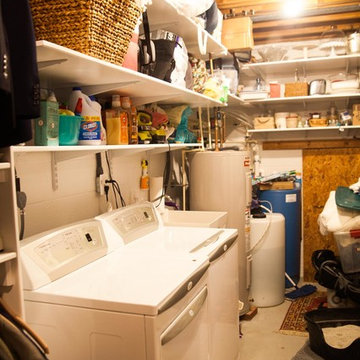
Utility room - mid-sized traditional u-shaped concrete floor and gray floor utility room idea in Baltimore with an utility sink, open cabinets, white cabinets, wood countertops, white walls, a side-by-side washer/dryer and white countertops
Laundry Room with Open Cabinets and Wood Countertops Ideas
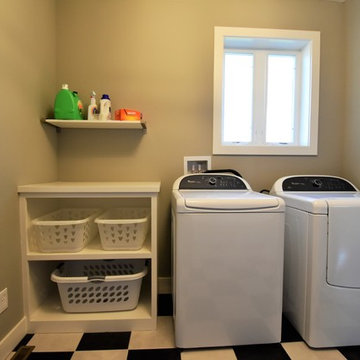
Carrie Babbitt
Inspiration for a mid-sized craftsman single-wall multicolored floor dedicated laundry room remodel in Kansas City with open cabinets, white cabinets, wood countertops, gray walls and a side-by-side washer/dryer
Inspiration for a mid-sized craftsman single-wall multicolored floor dedicated laundry room remodel in Kansas City with open cabinets, white cabinets, wood countertops, gray walls and a side-by-side washer/dryer
1





