Laundry Room with Raised-Panel Cabinets and Wood Countertops Ideas
Refine by:
Budget
Sort by:Popular Today
1 - 20 of 123 photos
Item 1 of 3

Inspiration for a mid-sized transitional single-wall ceramic tile and black floor utility room remodel in Atlanta with a farmhouse sink, raised-panel cabinets, white cabinets, wood countertops, white backsplash, brick backsplash, white walls and a stacked washer/dryer

Elegant single-wall light wood floor laundry room photo in Other with a drop-in sink, raised-panel cabinets, green cabinets, wood countertops, beige walls, a side-by-side washer/dryer and brown countertops
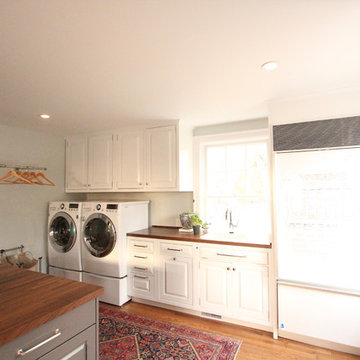
This room used to be a kitchen. The cabinets were reconfigured and painted white. Walnut butcher block countertops were used on the sink wall and also on the large island. Tons of storage was incorporated into the island for craft supplies, outerwear, junk drawers, etc. The subzero panels were refinished with dry erase paint and became the command center for the family.
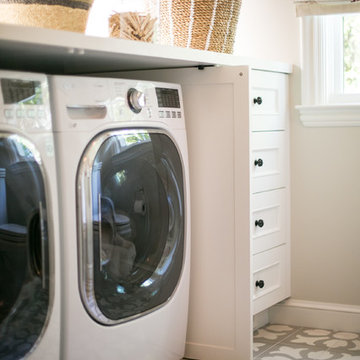
Julie Mikos Photography
Mid-sized elegant galley ceramic tile and gray floor utility room photo in San Francisco with raised-panel cabinets, white cabinets, wood countertops and a side-by-side washer/dryer
Mid-sized elegant galley ceramic tile and gray floor utility room photo in San Francisco with raised-panel cabinets, white cabinets, wood countertops and a side-by-side washer/dryer
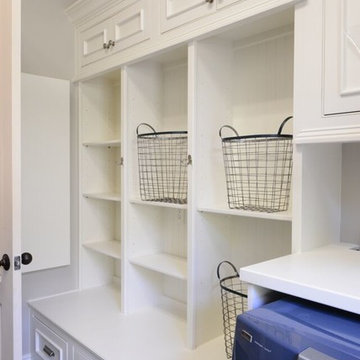
Example of a large single-wall ceramic tile dedicated laundry room design in Houston with raised-panel cabinets, white cabinets, wood countertops, beige walls and a side-by-side washer/dryer
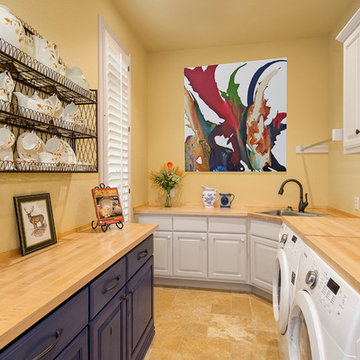
Large cottage galley porcelain tile and brown floor dedicated laundry room photo in Dallas with a drop-in sink, raised-panel cabinets, white cabinets, wood countertops, yellow walls, a side-by-side washer/dryer and beige countertops
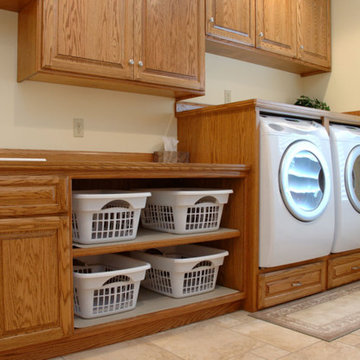
Laundry room - mid-sized traditional single-wall travertine floor and beige floor laundry room idea in Cleveland with a drop-in sink, raised-panel cabinets, wood countertops, beige walls, a side-by-side washer/dryer and medium tone wood cabinets
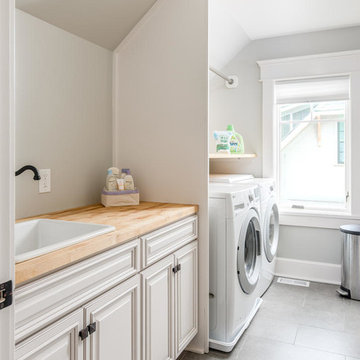
An efficient laundry room conveniently located between the master and kids' bedrooms.
Dedicated laundry room - mid-sized craftsman single-wall porcelain tile dedicated laundry room idea in Nashville with a drop-in sink, raised-panel cabinets, white cabinets, wood countertops, gray walls, a side-by-side washer/dryer and beige countertops
Dedicated laundry room - mid-sized craftsman single-wall porcelain tile dedicated laundry room idea in Nashville with a drop-in sink, raised-panel cabinets, white cabinets, wood countertops, gray walls, a side-by-side washer/dryer and beige countertops
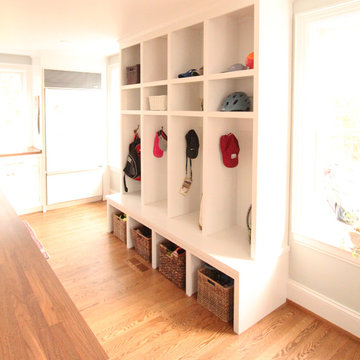
Built in lockers were incorporated into this large mudroom. Each child has a locker and stores their everyday gear there. The baskets below keep shoes tidy.
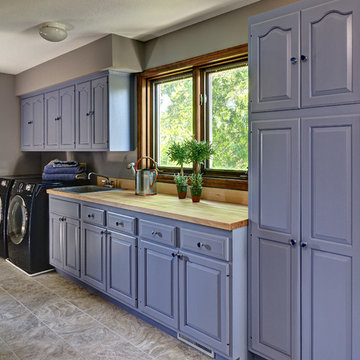
The adjoining laundry room also got a face lift. A tall cabinet salvaged from the original kitchen was installed and painted blue along with the existing laundry cabinets and a new wood counter top and tile floor were added.
Photography by Ehlen Creative.
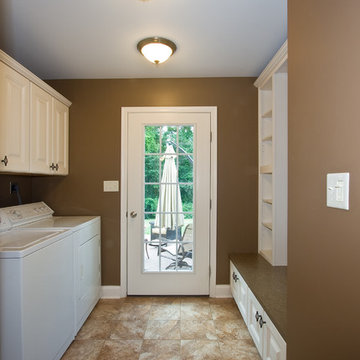
Inspiration for a mid-sized timeless galley beige floor utility room remodel in Other with raised-panel cabinets, white cabinets, wood countertops, brown walls and a side-by-side washer/dryer
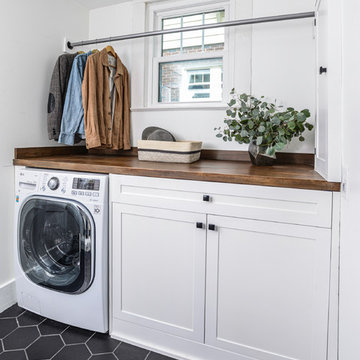
Laundry room with combo washer/cryer and pull-out drawer drying rack.
Laundry room - laundry room idea in Nashville with raised-panel cabinets, white cabinets, wood countertops, white walls, an integrated washer/dryer and brown countertops
Laundry room - laundry room idea in Nashville with raised-panel cabinets, white cabinets, wood countertops, white walls, an integrated washer/dryer and brown countertops
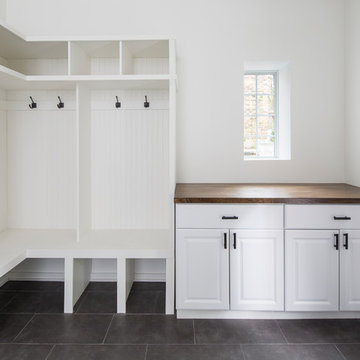
Utility room - large cottage porcelain tile utility room idea in Chicago with raised-panel cabinets, white cabinets, wood countertops and white walls
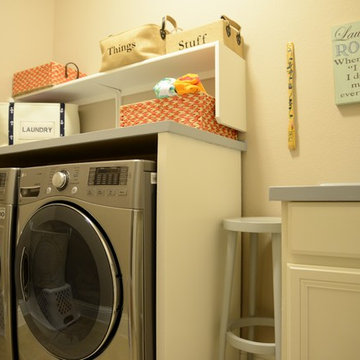
very functional yet beautifully organized laundry room. A wooden case is built around the washer-dryer to create more counter top space for folding laundries and storing other things.
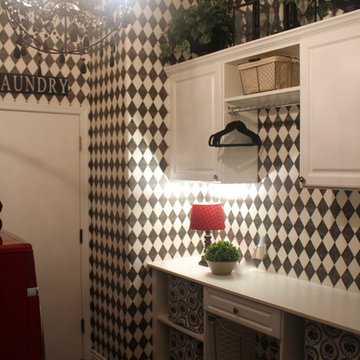
Mid-sized cottage chic galley dark wood floor dedicated laundry room photo in Phoenix with an utility sink, raised-panel cabinets, white cabinets, wood countertops, multicolored walls and a side-by-side washer/dryer
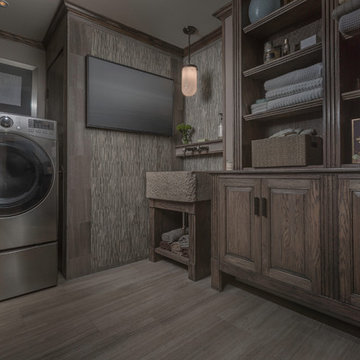
Eric Russell
Mid-sized eclectic l-shaped limestone floor dedicated laundry room photo in New York with a farmhouse sink, raised-panel cabinets, medium tone wood cabinets, wood countertops, beige walls and a side-by-side washer/dryer
Mid-sized eclectic l-shaped limestone floor dedicated laundry room photo in New York with a farmhouse sink, raised-panel cabinets, medium tone wood cabinets, wood countertops, beige walls and a side-by-side washer/dryer
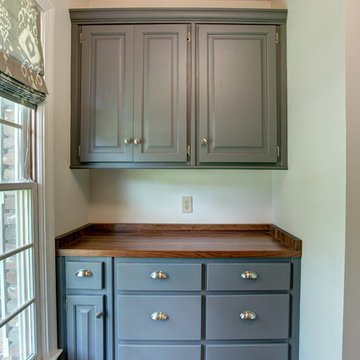
Photos by 205 Photography
Mid-sized galley medium tone wood floor dedicated laundry room photo in Birmingham with raised-panel cabinets, gray cabinets, wood countertops, gray walls and a side-by-side washer/dryer
Mid-sized galley medium tone wood floor dedicated laundry room photo in Birmingham with raised-panel cabinets, gray cabinets, wood countertops, gray walls and a side-by-side washer/dryer
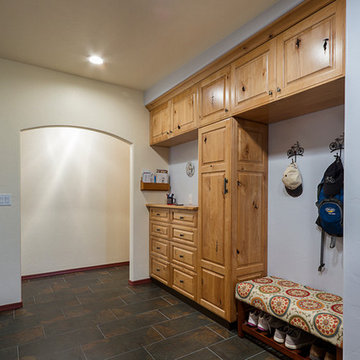
The recessed niche provides a place to sit down, take off your shoes and hang your hat. Custom cabinets by MWP Cabinetmakers, Tucson, AZ.
Utility room - southwestern u-shaped porcelain tile utility room idea in Phoenix with an undermount sink, raised-panel cabinets, medium tone wood cabinets, wood countertops, blue walls and a side-by-side washer/dryer
Utility room - southwestern u-shaped porcelain tile utility room idea in Phoenix with an undermount sink, raised-panel cabinets, medium tone wood cabinets, wood countertops, blue walls and a side-by-side washer/dryer
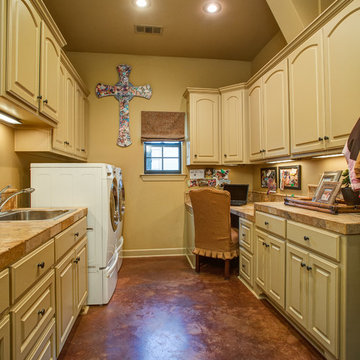
Custom home by Parkinson Building Group in Little Rock, AR.
Utility room - large traditional galley concrete floor and brown floor utility room idea in Little Rock with a drop-in sink, raised-panel cabinets, beige cabinets, wood countertops, beige walls, a side-by-side washer/dryer and beige countertops
Utility room - large traditional galley concrete floor and brown floor utility room idea in Little Rock with a drop-in sink, raised-panel cabinets, beige cabinets, wood countertops, beige walls, a side-by-side washer/dryer and beige countertops
Laundry Room with Raised-Panel Cabinets and Wood Countertops Ideas
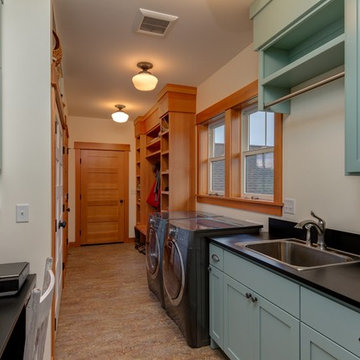
Blanchard Mountain Farm, a small certified organic vegetable farm, sits in an idyllic location; where the Chuckanut Mountains come down to meet the Samish river basin. The owners found and fell in love with the land, knew it was the right place to start their farm, but realized the existing farmhouse was riddled with water damage, poor energy efficiency, and ill-conceived additions. Our remodel team focused their efforts on returning the farmhouse to its craftsman roots, while addressing the structure’s issues, salvaging building materials, and upgrading the home’s performance. Despite removing the roof and taking the entire home down to the studs, we were able to preserve the original fir floors and repurpose much of the original roof framing as rustic wainscoting and paneling. The indoor air quality and heating efficiency were vastly improved with the additions of a heat recovery ventilator and ductless heat pump. The building envelope was upgraded with focused air-sealing, new insulation, and the installation of a ventilation cavity behind the cedar siding. All of these details work together to create an efficient, highly durable home that preserves all the charms a century old farmhouse.
Design by Deborah Todd Building Design Services
Photography by C9 Photography
1

