Ceramic Tile Laundry Room with Dark Wood Cabinets Ideas
Sort by:Popular Today
1 - 20 of 525 photos
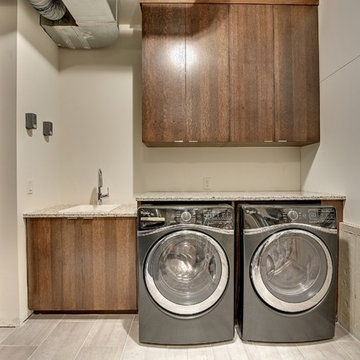
Example of a mid-sized minimalist single-wall ceramic tile utility room design in Minneapolis with a drop-in sink, flat-panel cabinets, dark wood cabinets, granite countertops, white walls and a side-by-side washer/dryer

Laundry Room with Pratt and Larson Backsplash, Quartz Countertops and Tile Floor
Terry Poe Photography
Example of a mid-sized classic l-shaped beige floor and ceramic tile dedicated laundry room design in Portland with dark wood cabinets, white countertops, an undermount sink, shaker cabinets, quartz countertops, beige walls and a stacked washer/dryer
Example of a mid-sized classic l-shaped beige floor and ceramic tile dedicated laundry room design in Portland with dark wood cabinets, white countertops, an undermount sink, shaker cabinets, quartz countertops, beige walls and a stacked washer/dryer
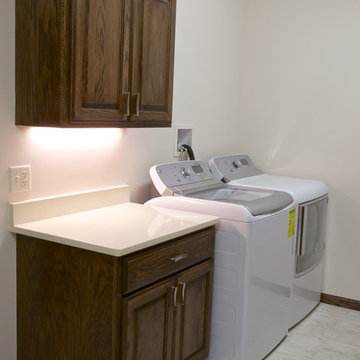
Schowalter Villa- Hesston : Photo Credit
Dedicated laundry room - small traditional single-wall ceramic tile and white floor dedicated laundry room idea in Wichita with raised-panel cabinets, quartz countertops, white walls, a side-by-side washer/dryer and dark wood cabinets
Dedicated laundry room - small traditional single-wall ceramic tile and white floor dedicated laundry room idea in Wichita with raised-panel cabinets, quartz countertops, white walls, a side-by-side washer/dryer and dark wood cabinets
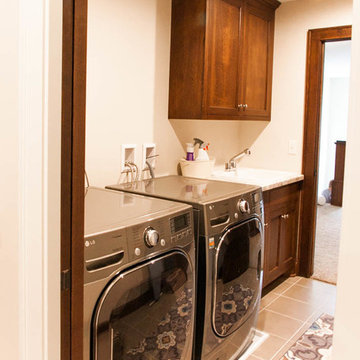
Erin E Jackson
Transitional galley ceramic tile dedicated laundry room photo in Minneapolis with an undermount sink, shaker cabinets, dark wood cabinets, granite countertops, beige walls and a side-by-side washer/dryer
Transitional galley ceramic tile dedicated laundry room photo in Minneapolis with an undermount sink, shaker cabinets, dark wood cabinets, granite countertops, beige walls and a side-by-side washer/dryer
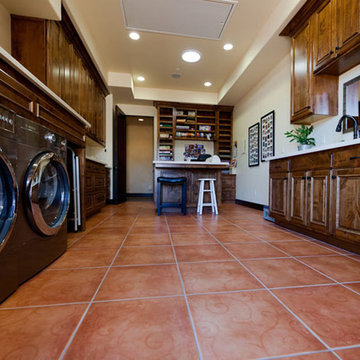
At the start of the project, the clients proposed an interesting programmatic requirement; design a home that is comfortable enough for a husband and wife to live in, while being large enough for the entire extended family to gather at. The result is a traditional old world style home that is centered around a large great room ideal for hosting family gatherings during the holidays and weekends alike. A 9′ by 16′ pocketing sliding door opens the great room up to the back patio and the views of the Edna Valley foothills beyond. With 14 grandchildren in the family, a fully outfitted game room was a must, along with a home gym and office.
The combination of large living spaces and private rooms make this home the ideal large family retreat.
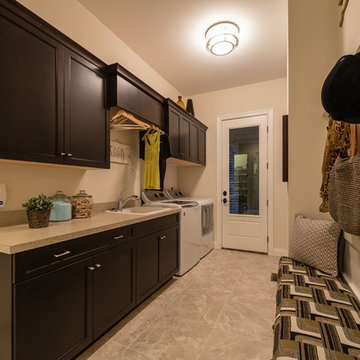
Example of a mid-sized transitional galley ceramic tile utility room design in Cincinnati with a drop-in sink, flat-panel cabinets, dark wood cabinets, laminate countertops, white walls and a side-by-side washer/dryer
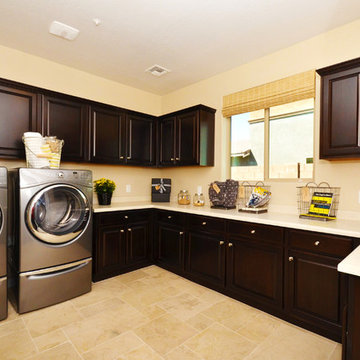
Mid-sized tuscan u-shaped ceramic tile utility room photo in Phoenix with raised-panel cabinets, dark wood cabinets, laminate countertops, beige walls and a side-by-side washer/dryer
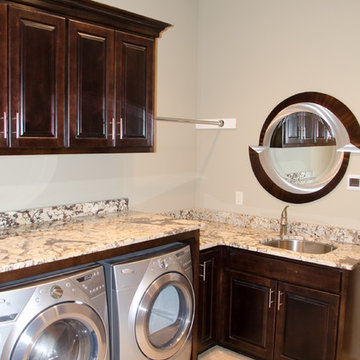
Dedicated laundry room - mid-sized transitional l-shaped ceramic tile dedicated laundry room idea in Omaha with an undermount sink, raised-panel cabinets, dark wood cabinets, granite countertops, beige walls and a side-by-side washer/dryer
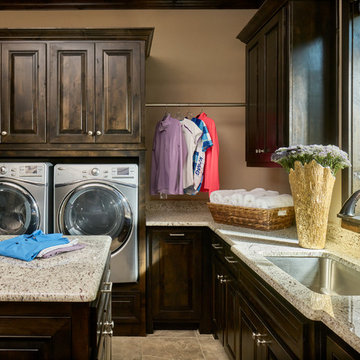
The large picture window in this laundry room floods the space with natural light, highlighting the beautiful granite counter tops. Built-in raised appliances and a moveable island aid in doing laundry.
Design: Wesley-Wayne Interiors
Photo: Stephen Karlisch
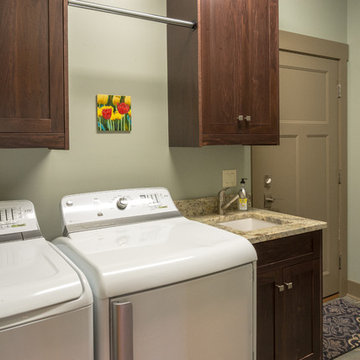
Utility room - craftsman single-wall ceramic tile utility room idea in Other with an undermount sink, flat-panel cabinets, dark wood cabinets, granite countertops and a side-by-side washer/dryer
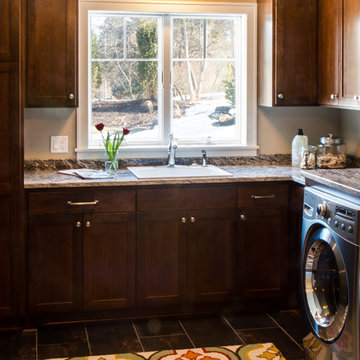
Side-by-side washer dryer. Marble counter tops. This main-level laundry room is well lit. Medium wood cabinets.
Photography by Spacecrafting.
Example of a large classic l-shaped ceramic tile dedicated laundry room design in Minneapolis with a drop-in sink, recessed-panel cabinets, dark wood cabinets, marble countertops, a side-by-side washer/dryer and gray walls
Example of a large classic l-shaped ceramic tile dedicated laundry room design in Minneapolis with a drop-in sink, recessed-panel cabinets, dark wood cabinets, marble countertops, a side-by-side washer/dryer and gray walls
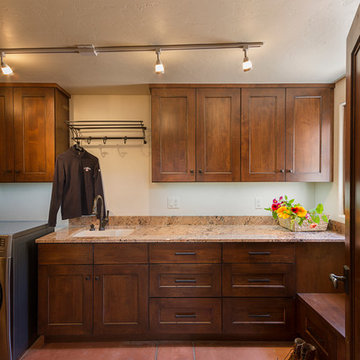
Photography by Jeffrey Volker
Inspiration for a southwestern single-wall ceramic tile dedicated laundry room remodel in Phoenix with a drop-in sink, recessed-panel cabinets, granite countertops, beige walls, a side-by-side washer/dryer and dark wood cabinets
Inspiration for a southwestern single-wall ceramic tile dedicated laundry room remodel in Phoenix with a drop-in sink, recessed-panel cabinets, granite countertops, beige walls, a side-by-side washer/dryer and dark wood cabinets
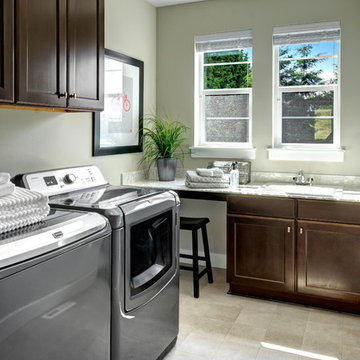
Upstairs laundry room with sink, workspace and built-in cabinets. A functional floor plan.
Dedicated laundry room - transitional l-shaped ceramic tile dedicated laundry room idea in Seattle with a drop-in sink, recessed-panel cabinets, dark wood cabinets, quartz countertops, gray walls and a side-by-side washer/dryer
Dedicated laundry room - transitional l-shaped ceramic tile dedicated laundry room idea in Seattle with a drop-in sink, recessed-panel cabinets, dark wood cabinets, quartz countertops, gray walls and a side-by-side washer/dryer
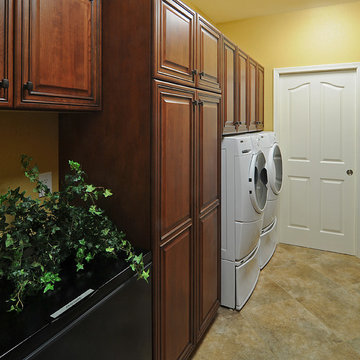
DuraSupreme Cabinets
Mid-sized elegant galley ceramic tile utility room photo in Phoenix with raised-panel cabinets, yellow walls, a side-by-side washer/dryer and dark wood cabinets
Mid-sized elegant galley ceramic tile utility room photo in Phoenix with raised-panel cabinets, yellow walls, a side-by-side washer/dryer and dark wood cabinets

Example of a large transitional l-shaped ceramic tile and white floor dedicated laundry room design in Salt Lake City with an undermount sink, recessed-panel cabinets, dark wood cabinets, quartz countertops, multicolored backsplash, matchstick tile backsplash, gray walls, a side-by-side washer/dryer and beige countertops
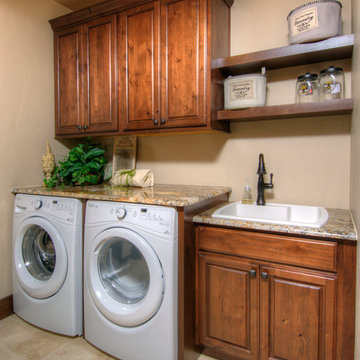
Kemper Alder Kemper Alder Henshaw Tundra
Paul Kohlman http://paulkohlman.com/
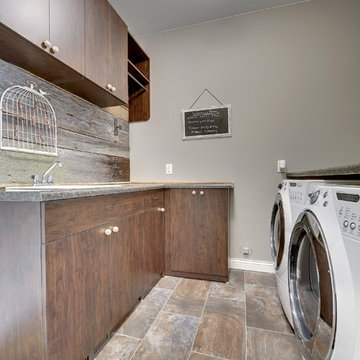
Reclaimed barnwood and Jute knot knobs
Example of a mid-sized transitional galley ceramic tile dedicated laundry room design in Minneapolis with a single-bowl sink, flat-panel cabinets, dark wood cabinets, gray walls, a side-by-side washer/dryer and laminate countertops
Example of a mid-sized transitional galley ceramic tile dedicated laundry room design in Minneapolis with a single-bowl sink, flat-panel cabinets, dark wood cabinets, gray walls, a side-by-side washer/dryer and laminate countertops
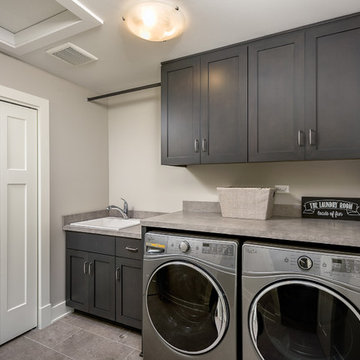
Our 4553 sq. ft. model currently has the latest smart home technology including a Control 4 centralized home automation system that can control lights, doors, temperature and more. This second story bathroom has everything you need including the ability to hold a full size washer and dryer, a hanging rack and laundry sink. In addition a vellux ceiling light to help bring natural light throughout the day.
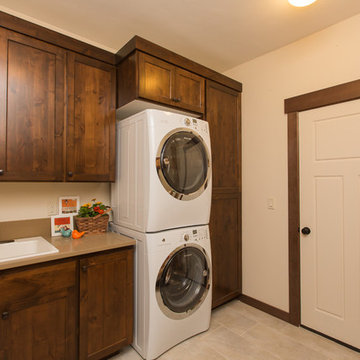
Example of a mid-sized classic galley ceramic tile dedicated laundry room design in Portland with a drop-in sink, shaker cabinets, dark wood cabinets, quartzite countertops, beige walls and a stacked washer/dryer
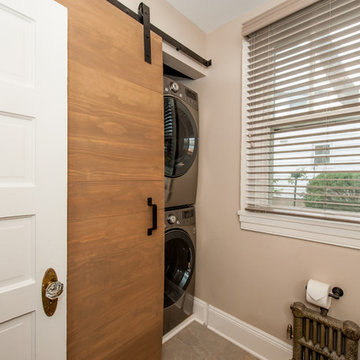
Design by Jean Libutti of Studio Disegno
Laundry room - mid-sized transitional ceramic tile laundry room idea in Baltimore with dark wood cabinets and beige walls
Laundry room - mid-sized transitional ceramic tile laundry room idea in Baltimore with dark wood cabinets and beige walls
Ceramic Tile Laundry Room with Dark Wood Cabinets Ideas
1





