Ceramic Tile Laundry Room with Green Cabinets Ideas
Refine by:
Budget
Sort by:Popular Today
1 - 20 of 232 photos

Three apartments were combined to create this 7 room home in Manhattan's West Village for a young couple and their three small girls. A kids' wing boasts a colorful playroom, a butterfly-themed bedroom, and a bath. The parents' wing includes a home office for two (which also doubles as a guest room), two walk-in closets, a master bedroom & bath. A family room leads to a gracious living/dining room for formal entertaining. A large eat-in kitchen and laundry room complete the space. Integrated lighting, audio/video and electric shades make this a modern home in a classic pre-war building.
Photography by Peter Kubilus

Summary of Scope: gut renovation/reconfiguration of kitchen, coffee bar, mudroom, powder room, 2 kids baths, guest bath, master bath and dressing room, kids study and playroom, study/office, laundry room, restoration of windows, adding wallpapers and window treatments
Background/description: The house was built in 1908, my clients are only the 3rd owners of the house. The prior owner lived there from 1940s until she died at age of 98! The old home had loads of character and charm but was in pretty bad condition and desperately needed updates. The clients purchased the home a few years ago and did some work before they moved in (roof, HVAC, electrical) but decided to live in the house for a 6 months or so before embarking on the next renovation phase. I had worked with the clients previously on the wife's office space and a few projects in a previous home including the nursery design for their first child so they reached out when they were ready to start thinking about the interior renovations. The goal was to respect and enhance the historic architecture of the home but make the spaces more functional for this couple with two small kids. Clients were open to color and some more bold/unexpected design choices. The design style is updated traditional with some eclectic elements. An early design decision was to incorporate a dark colored french range which would be the focal point of the kitchen and to do dark high gloss lacquered cabinets in the adjacent coffee bar, and we ultimately went with dark green.
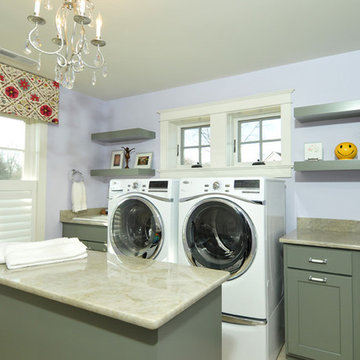
Finally, a laundry room that makes laundry a breeze! Large side-by-side, front loading washer and dryer appliances are on pedestals with drawers. Sage cabinetry is offset by soft blue walls. Quartzite countertops and backsplash provide generous work space and floating shelves provide extra storage. The island is on castors so it can be rolled out of the way when not needed. The castors lock to keep the piece stable when in use. Shelving in the island offers additional storage.
Carlos Vergara Photography
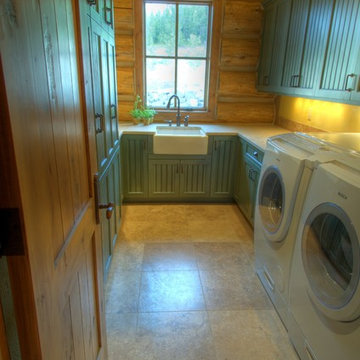
Laura Mettler
Example of a mountain style u-shaped ceramic tile and beige floor laundry room design in Other with a farmhouse sink, quartzite countertops, a side-by-side washer/dryer, recessed-panel cabinets, green cabinets and yellow walls
Example of a mountain style u-shaped ceramic tile and beige floor laundry room design in Other with a farmhouse sink, quartzite countertops, a side-by-side washer/dryer, recessed-panel cabinets, green cabinets and yellow walls

Fresh, light, and stylish laundry room. Almost enough to make us actually WANT to do laundry! Almost. The shelf over the washer/dryer is also removable. Photo credit Kristen Mayfield
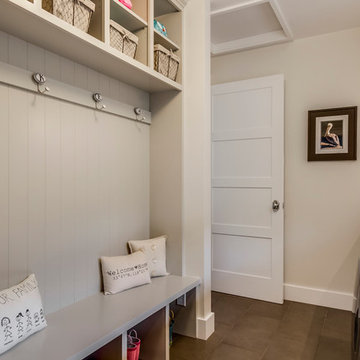
Example of a mid-sized transitional galley ceramic tile utility room design in Los Angeles with shaker cabinets, green cabinets, limestone countertops, a side-by-side washer/dryer and beige walls

www.timelessmemoriesstudio.com
Inspiration for a large contemporary galley ceramic tile dedicated laundry room remodel in Other with an undermount sink, raised-panel cabinets, green cabinets, granite countertops, multicolored walls and a side-by-side washer/dryer
Inspiration for a large contemporary galley ceramic tile dedicated laundry room remodel in Other with an undermount sink, raised-panel cabinets, green cabinets, granite countertops, multicolored walls and a side-by-side washer/dryer

Shutter Avenue Photography
Inspiration for a huge rustic u-shaped ceramic tile dedicated laundry room remodel in Denver with recessed-panel cabinets, green cabinets, quartzite countertops, a side-by-side washer/dryer and orange walls
Inspiration for a huge rustic u-shaped ceramic tile dedicated laundry room remodel in Denver with recessed-panel cabinets, green cabinets, quartzite countertops, a side-by-side washer/dryer and orange walls
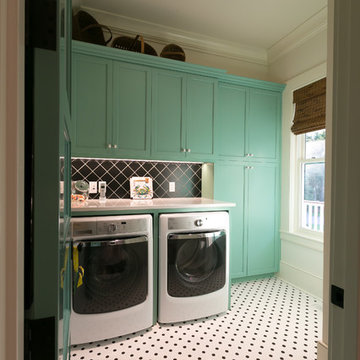
Photography by Patrick Brickman
Example of a classic ceramic tile dedicated laundry room design in Charleston with shaker cabinets, green cabinets and a side-by-side washer/dryer
Example of a classic ceramic tile dedicated laundry room design in Charleston with shaker cabinets, green cabinets and a side-by-side washer/dryer
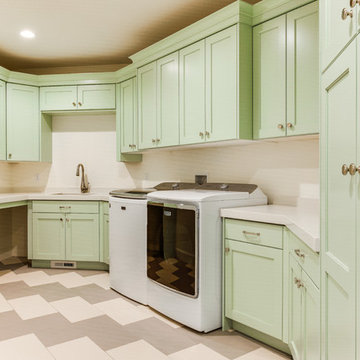
Utility room - mid-sized traditional ceramic tile and multicolored floor utility room idea in Salt Lake City with an undermount sink, recessed-panel cabinets, green cabinets, granite countertops, white walls and a side-by-side washer/dryer

Inspiration for a mid-sized contemporary single-wall ceramic tile and white floor laundry room remodel in Seattle with an undermount sink, shaker cabinets, green cabinets, quartz countertops, multicolored backsplash, glass tile backsplash, white walls, a side-by-side washer/dryer and white countertops

when you need more space for a Master bedroom, Master Bath and Master Closet….you add a second story space above your existing three car garage to achieve that objective. They asked us to create a new Master Suite with an elegant Master Bedroom including a fireplace. They requested the Master Bathroom have an oasis spa-like feel with the closet roomy enough to house all of their clothing needs. As you can see there was just enough room for a spacious and well laid out plan and design. IN addition to the master, they also updated their laundry room with green cabinetry, sink and hanging clothing rod.
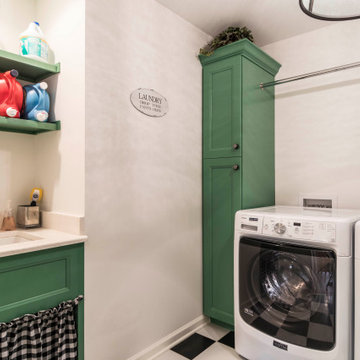
when you need more space for a Master bedroom, Master Bath and Master Closet….you add a second story space above your existing three car garage to achieve that objective. They asked us to create a new Master Suite with an elegant Master Bedroom including a fireplace. They requested the Master Bathroom have an oasis spa-like feel with the closet roomy enough to house all of their clothing needs. As you can see there was just enough room for a spacious and well laid out plan and design. IN addition to the master, they also updated their laundry room with green cabinetry, sink and hanging clothing rod.
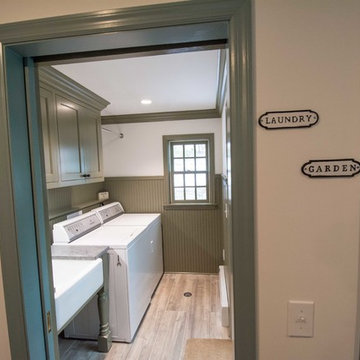
Eddie Day
Dedicated laundry room - mid-sized traditional galley ceramic tile and multicolored floor dedicated laundry room idea in New York with a farmhouse sink, beaded inset cabinets, green cabinets, soapstone countertops, white walls and a side-by-side washer/dryer
Dedicated laundry room - mid-sized traditional galley ceramic tile and multicolored floor dedicated laundry room idea in New York with a farmhouse sink, beaded inset cabinets, green cabinets, soapstone countertops, white walls and a side-by-side washer/dryer
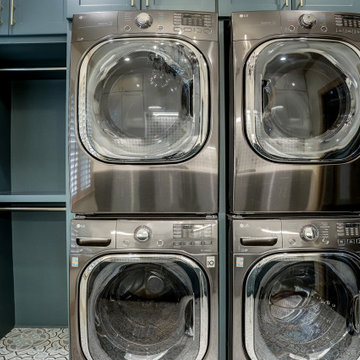
The client purchased this home and on the second floor there was a large empty space between rooms. It was an awkward space that seemed not used to its fullest potential. The client wanted to add walls and beautiful doors to create a large functioning laundry room that simplifies life for this family of 5.

James Meyer Photography
Inspiration for a transitional l-shaped ceramic tile and white floor laundry room remodel in New York with a drop-in sink, shaker cabinets, green cabinets, granite countertops, gray walls, a side-by-side washer/dryer and white countertops
Inspiration for a transitional l-shaped ceramic tile and white floor laundry room remodel in New York with a drop-in sink, shaker cabinets, green cabinets, granite countertops, gray walls, a side-by-side washer/dryer and white countertops
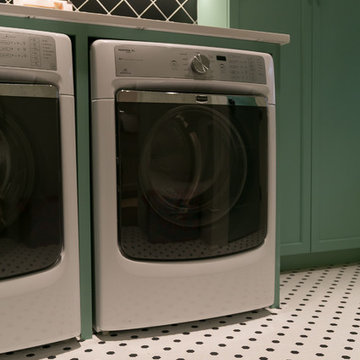
Photography by Patrick Brickman
Dedicated laundry room - traditional ceramic tile dedicated laundry room idea in Charleston with shaker cabinets, green cabinets and a side-by-side washer/dryer
Dedicated laundry room - traditional ceramic tile dedicated laundry room idea in Charleston with shaker cabinets, green cabinets and a side-by-side washer/dryer
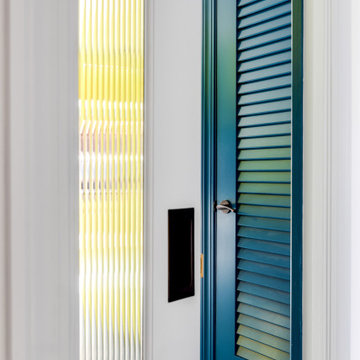
Large eclectic ceramic tile and gray floor dedicated laundry room photo in Sacramento with an undermount sink, flat-panel cabinets, green cabinets, quartzite countertops, gray backsplash, quartz backsplash, blue walls, a side-by-side washer/dryer and gray countertops
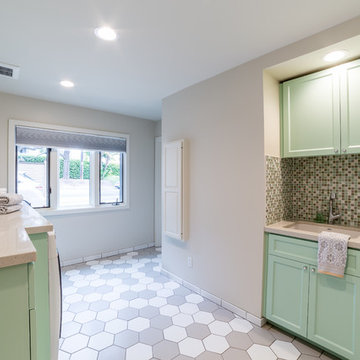
This Point Loma home got a major upgrade! The laundry room has an upgraded look with a retro feel. The cabinetry has a mint shade reminiscent of the popular 60s color trends. Not only does this laundry room have new geometric flooring, but there is also even a pet station. Laundry will never be a boring task in this room!
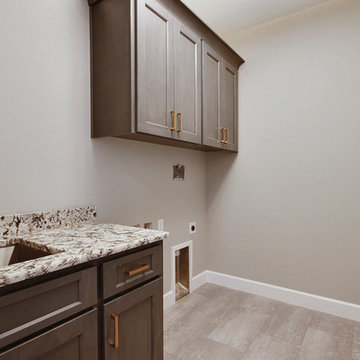
Utility room - large craftsman single-wall ceramic tile and gray floor utility room idea in Portland with an undermount sink, shaker cabinets, green cabinets, granite countertops, beige walls, a side-by-side washer/dryer and multicolored countertops
Ceramic Tile Laundry Room with Green Cabinets Ideas
1





