Ceramic Tile L-Shaped Laundry Room Ideas
Refine by:
Budget
Sort by:Popular Today
1 - 20 of 1,247 photos

RENOVATE LAUNDRY ROOM
Inspiration for a small country l-shaped ceramic tile and beige floor dedicated laundry room remodel in Los Angeles with shaker cabinets, white cabinets, quartzite countertops, white walls, a stacked washer/dryer and white countertops
Inspiration for a small country l-shaped ceramic tile and beige floor dedicated laundry room remodel in Los Angeles with shaker cabinets, white cabinets, quartzite countertops, white walls, a stacked washer/dryer and white countertops

Inspiration for a large transitional l-shaped ceramic tile and multicolored floor dedicated laundry room remodel in Dallas with an undermount sink, recessed-panel cabinets, gray cabinets, quartz countertops, gray walls, a side-by-side washer/dryer and white countertops

Dedicated laundry room - large country l-shaped ceramic tile and multicolored floor dedicated laundry room idea in Houston with an undermount sink, shaker cabinets, black cabinets, granite countertops, blue walls, a side-by-side washer/dryer and black countertops

Laundry Room with Pratt and Larson Backsplash, Quartz Countertops and Tile Floor
Terry Poe Photography
Example of a mid-sized classic l-shaped beige floor and ceramic tile dedicated laundry room design in Portland with dark wood cabinets, white countertops, an undermount sink, shaker cabinets, quartz countertops, beige walls and a stacked washer/dryer
Example of a mid-sized classic l-shaped beige floor and ceramic tile dedicated laundry room design in Portland with dark wood cabinets, white countertops, an undermount sink, shaker cabinets, quartz countertops, beige walls and a stacked washer/dryer

Example of a mid-sized classic l-shaped ceramic tile utility room design in Denver with glass-front cabinets, stainless steel cabinets, granite countertops, beige walls and a side-by-side washer/dryer

Summary of Scope: gut renovation/reconfiguration of kitchen, coffee bar, mudroom, powder room, 2 kids baths, guest bath, master bath and dressing room, kids study and playroom, study/office, laundry room, restoration of windows, adding wallpapers and window treatments
Background/description: The house was built in 1908, my clients are only the 3rd owners of the house. The prior owner lived there from 1940s until she died at age of 98! The old home had loads of character and charm but was in pretty bad condition and desperately needed updates. The clients purchased the home a few years ago and did some work before they moved in (roof, HVAC, electrical) but decided to live in the house for a 6 months or so before embarking on the next renovation phase. I had worked with the clients previously on the wife's office space and a few projects in a previous home including the nursery design for their first child so they reached out when they were ready to start thinking about the interior renovations. The goal was to respect and enhance the historic architecture of the home but make the spaces more functional for this couple with two small kids. Clients were open to color and some more bold/unexpected design choices. The design style is updated traditional with some eclectic elements. An early design decision was to incorporate a dark colored french range which would be the focal point of the kitchen and to do dark high gloss lacquered cabinets in the adjacent coffee bar, and we ultimately went with dark green.
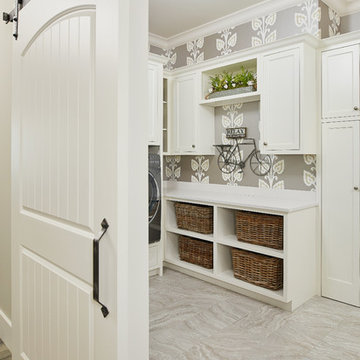
A neutral mudroom and laundry with gray, patterned wallpaper.
Photo by Ashley Avila Photography
Example of a large beach style l-shaped ceramic tile and beige floor utility room design in Grand Rapids with white cabinets, quartz countertops, white backsplash and white countertops
Example of a large beach style l-shaped ceramic tile and beige floor utility room design in Grand Rapids with white cabinets, quartz countertops, white backsplash and white countertops

Farmhouse inspired laundry room, made complete with a gorgeous, pattern cement floor tile!
Mid-sized trendy l-shaped ceramic tile and multicolored floor dedicated laundry room photo in San Diego with an undermount sink, recessed-panel cabinets, blue cabinets, beige walls, a side-by-side washer/dryer, beige countertops and quartz countertops
Mid-sized trendy l-shaped ceramic tile and multicolored floor dedicated laundry room photo in San Diego with an undermount sink, recessed-panel cabinets, blue cabinets, beige walls, a side-by-side washer/dryer, beige countertops and quartz countertops

Farmhouse style laundry room featuring navy patterned Cement Tile flooring, custom white overlay cabinets, brass cabinet hardware, farmhouse sink, and wall mounted faucet.
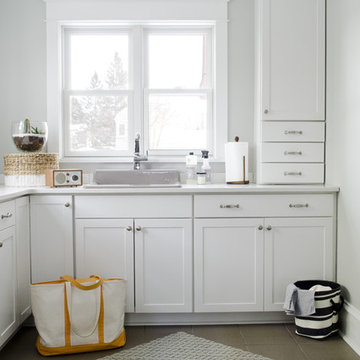
Aristokraft Winstead door style in white provides a refreshing welcome in this #mudroom.
Large transitional l-shaped ceramic tile utility room photo in Other with shaker cabinets, white cabinets and white walls
Large transitional l-shaped ceramic tile utility room photo in Other with shaker cabinets, white cabinets and white walls
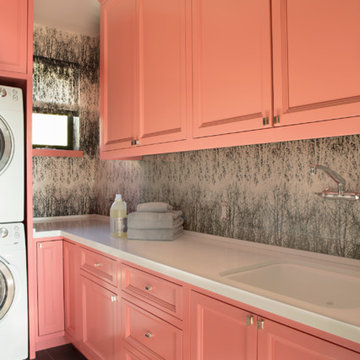
Example of a mid-sized eclectic l-shaped ceramic tile dedicated laundry room design in Los Angeles with recessed-panel cabinets, orange cabinets, an undermount sink and gray walls
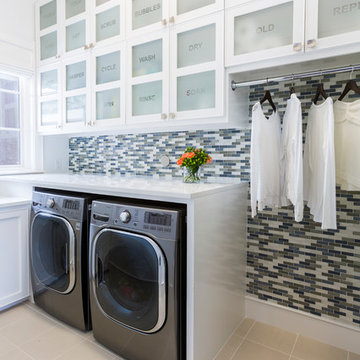
Photos by Julie Soefer
Inspiration for a contemporary l-shaped ceramic tile laundry room remodel in Houston with glass-front cabinets, white cabinets, multicolored walls, a side-by-side washer/dryer and white countertops
Inspiration for a contemporary l-shaped ceramic tile laundry room remodel in Houston with glass-front cabinets, white cabinets, multicolored walls, a side-by-side washer/dryer and white countertops

Dedicated laundry room - mid-sized coastal l-shaped ceramic tile and multicolored floor dedicated laundry room idea in Minneapolis with an undermount sink, blue cabinets, solid surface countertops, white countertops, shaker cabinets, gray walls and a side-by-side washer/dryer

Designed by Lisa Zompa; Photography by Nat Rea
Dedicated laundry room - mid-sized transitional l-shaped ceramic tile and gray floor dedicated laundry room idea in Boston with an undermount sink, beaded inset cabinets, white cabinets, marble countertops, gray walls and a stacked washer/dryer
Dedicated laundry room - mid-sized transitional l-shaped ceramic tile and gray floor dedicated laundry room idea in Boston with an undermount sink, beaded inset cabinets, white cabinets, marble countertops, gray walls and a stacked washer/dryer
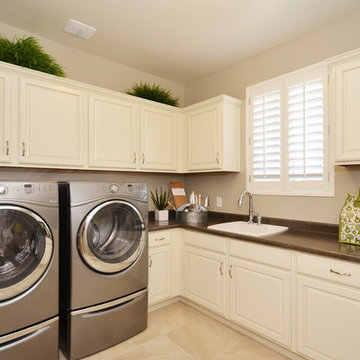
Mid-sized elegant l-shaped ceramic tile and beige floor utility room photo in Phoenix with a drop-in sink, raised-panel cabinets, white cabinets, laminate countertops, beige walls and a side-by-side washer/dryer
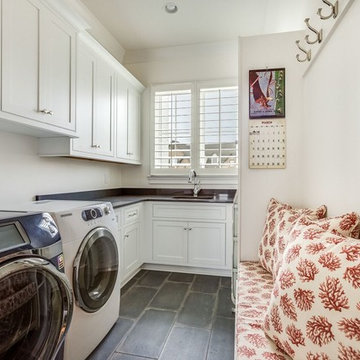
A new construction featuring a bright and spacious kitchen with shiplap walls and a brick back splash. Polished quartz counter tops gives the spaces a finished and glamorous feeling. A spacious master bathroom with His&Hers vanities and a walk-in shower give enough room for daily routines in the morning. The color palette exudes waterfront living in a luxurious manor.
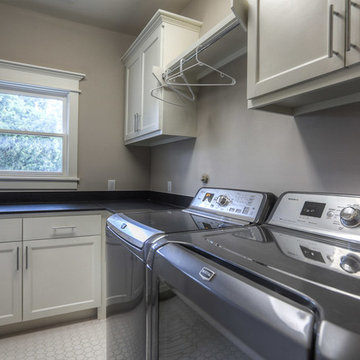
Example of a mid-sized arts and crafts l-shaped ceramic tile dedicated laundry room design in Houston with shaker cabinets, white cabinets, solid surface countertops, gray walls and a side-by-side washer/dryer
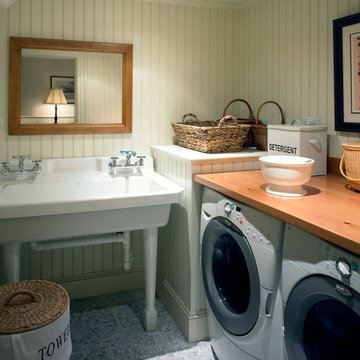
Mid-sized elegant l-shaped ceramic tile utility room photo in Boston with a farmhouse sink, wood countertops, white walls and a side-by-side washer/dryer
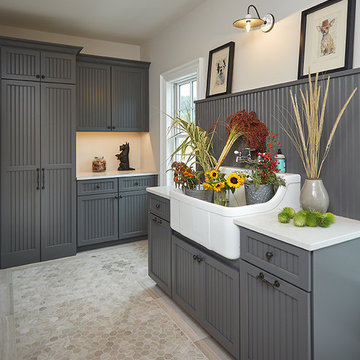
Ashley Avila
Inspiration for a mid-sized timeless l-shaped ceramic tile and beige floor dedicated laundry room remodel in Grand Rapids with a farmhouse sink, shaker cabinets, gray cabinets, quartz countertops and beige walls
Inspiration for a mid-sized timeless l-shaped ceramic tile and beige floor dedicated laundry room remodel in Grand Rapids with a farmhouse sink, shaker cabinets, gray cabinets, quartz countertops and beige walls
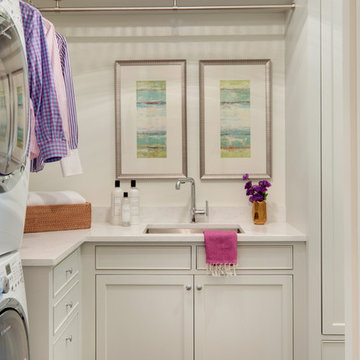
Spacecrafting Photography
Laundry room - traditional l-shaped ceramic tile laundry room idea in Minneapolis with an undermount sink, white cabinets, solid surface countertops, white walls, a stacked washer/dryer and shaker cabinets
Laundry room - traditional l-shaped ceramic tile laundry room idea in Minneapolis with an undermount sink, white cabinets, solid surface countertops, white walls, a stacked washer/dryer and shaker cabinets
Ceramic Tile L-Shaped Laundry Room Ideas
1





